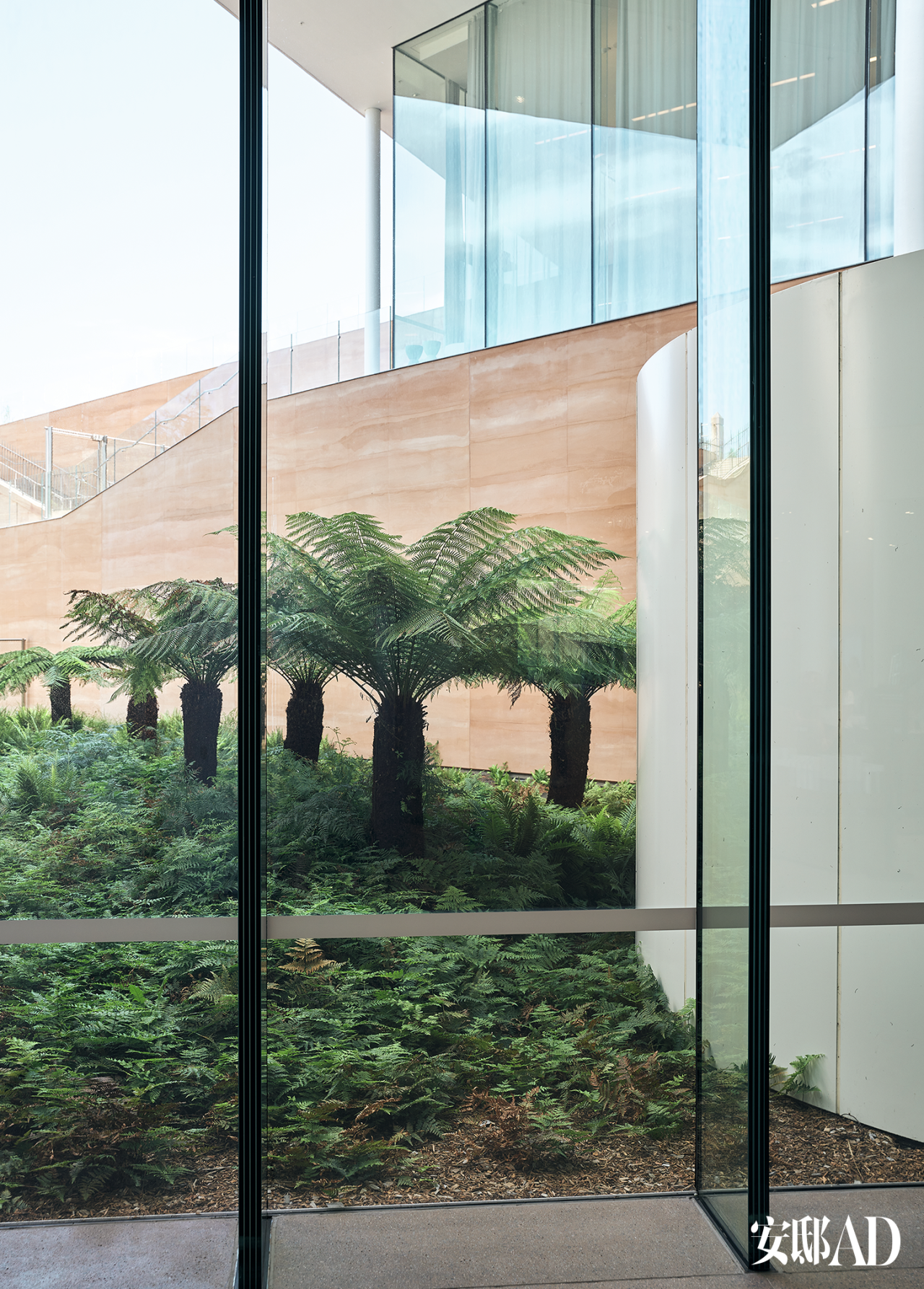Maison Coursol ,加拿大蒙特利尔 首
2024-07-26 13:54
In this inspiring project, we were fortunate to work with exceptional clients who cared about the quality of the space and architecture they inhabited. Having won in 2017 the Opération patrimoine Montréal award - Care Category, the owners understood firsthand the importance of respecting the built environment and how to enhance the architecture and heritage components of their home.
在这个鼓舞人心的项目中,我们很幸运能够与关心他们所居住的空间和建筑质量的杰出客户合作。业主于 2017 年荣获 Opération patrimoine Montréal 奖 - 护理类别,亲身了解尊重建筑环境以及如何增强其住宅的建筑和遗产部分的重要性。
The heritage conservation perspective was a great asset in orienting our interventions, allowing for a clear framework for the process. As such, the houses entrance was a primary point of inspiration for the new project. The flooring was previously reworked with marble interventions and the space was decorated with curated antiques, creating a perfect marriage between contemporary details and the existing heritage aspects of the house.
遗产保护的观点对于指导我们的干预措施来说是一笔巨大的财富,为这一过程提供了一个清晰的框架。因此,房子的入口是新项目的主要灵感点。地板之前用大理石进行了重新设计,空间装饰有精心挑选的古董,在现代细节和房子现有的遗产方面创造了完美的结合。
Our mandate was to create a master suite for the owners. This was to include a bedroom, a bathroom and a closet. As a first intervention, the front door of the suite was intentionally left unfinished in order to pay homage to the passing of time and the transformation that followed. Taking further inspiration from the beautiful ornate archway that once divided the double living room, we separated with new archways, allowing for the creation of 3 distinct areas. In the spirit of an old-fashioned boudoir, the first space is an anteroom bathed in natural light coming through French doors punctuating the exterior wall. This space not only provides all the necessary storage, but also serves as the perfect place to rest.
我们的任务是为业主创建一个主人套房。这包括一间卧室、一间浴室和一个衣柜。作为第一次干预,套房的前门故意未完成,以向时间的流逝和随之而来的转变致敬。从曾经分隔双客厅的美丽华丽拱门中汲取更多灵感,我们用新的拱门分隔开来,从而创建了 3 个不同的区域。本着老式闺房的精神,第一个空间是一间沐浴在自然光中的前厅,透过法式门穿过外墙。这个空间不仅提供所有必要的存储空间,而且还是完美的休息场所。
This boudoir (or anteroom) is a physical and psychological threshold to the bedroom. Small but full of comfort, the bedroom is reminiscent of a luxury hotel room. The wall behind the bed is made of a series of ornamental mouldings referencing the homes heritage, and anchoring the bed in the space. Finally, as a last threshold, two small antique wooden doors, open like a jewel box giving access to the large bathroom softly worked and wrapped in noble materials. The materiality of the door was inspired by the antiques found in the entrance of the house. In keeping to the details of the homes entrance (the original inspiration), the bathroom flooring mimics the marble herringbone pattern, which is also applied to the shower area and vanity backsplash, creating continuity throughout the home.
这个闺房(或前厅)是卧室的生理和心理门槛。卧室虽小,但充满舒适感,让人想起豪华酒店的房间。床后面的墙壁由一系列参考房屋传统的装饰线条制成,并将床固定在空间中。最后,作为最后一个门槛,两扇古董小木门像珠宝盒一样打开,通往宽敞的浴室,浴室的材质轻柔,包裹着高贵的材料。门的材质灵感来自于房子入口处发现的古董。为了保持房屋入口的细节(最初的灵感),浴室地板模仿了大理石人字形图案,这种图案也应用于淋浴区和梳妆台后挡板,在整个房屋中创造了连续性。
The use of marble in this project reflects for us a living, natural and recyclable material, timeless and the perfect link between contemporary and heritage. We introduced a secondary living and contemporary material by integrating a concrete sink basin and prioritizing brass fixtures for their eventual patina. The large wooden cabinet, is a link with the wood wardrobe found in the boudoir, but detailed in a more modest way. Finally, the curbless shower allows for easy, barrier-free access, giving the owners the opportunity to age peacefully in this cozy and contemporary master suite respecting the important heritage of the home.
该项目中大理石的使用向我们展示了一种有生命力的、天然的、可回收的材料,永恒的以及当代与传统之间的完美联系。我们通过整合混凝土水槽并优先考虑黄铜固定装置以实现最终的铜绿,引入了次要生活和现代材料。大木柜与闺房中的木衣柜相连,但细节更为朴素。最后,无路边淋浴可以轻松、无障碍地进入,让业主有机会在这间舒适而现代的主人套房中安享晚年,尊重房屋的重要遗产。
采集分享
 举报
举报
别默默的看了,快登录帮我评论一下吧!:)
注册
登录
更多评论
相关文章
-

描边风设计中,最容易犯的8种问题分析
2018年走过了四分之一,LOGO设计趋势也清晰了LOGO设计
-

描边风设计中,最容易犯的8种问题分析
2018年走过了四分之一,LOGO设计趋势也清晰了LOGO设计
-

描边风设计中,最容易犯的8种问题分析
2018年走过了四分之一,LOGO设计趋势也清晰了LOGO设计



































































