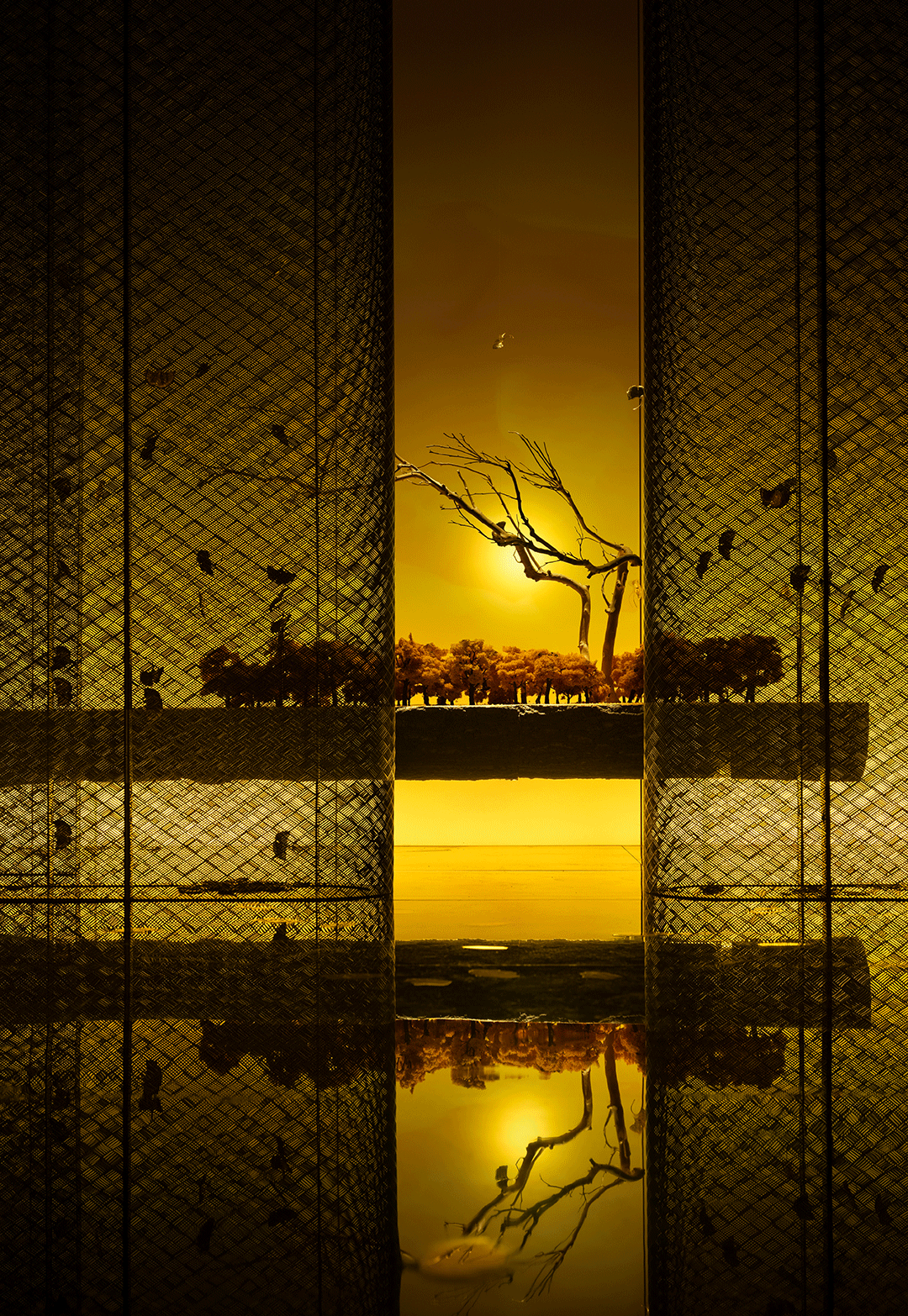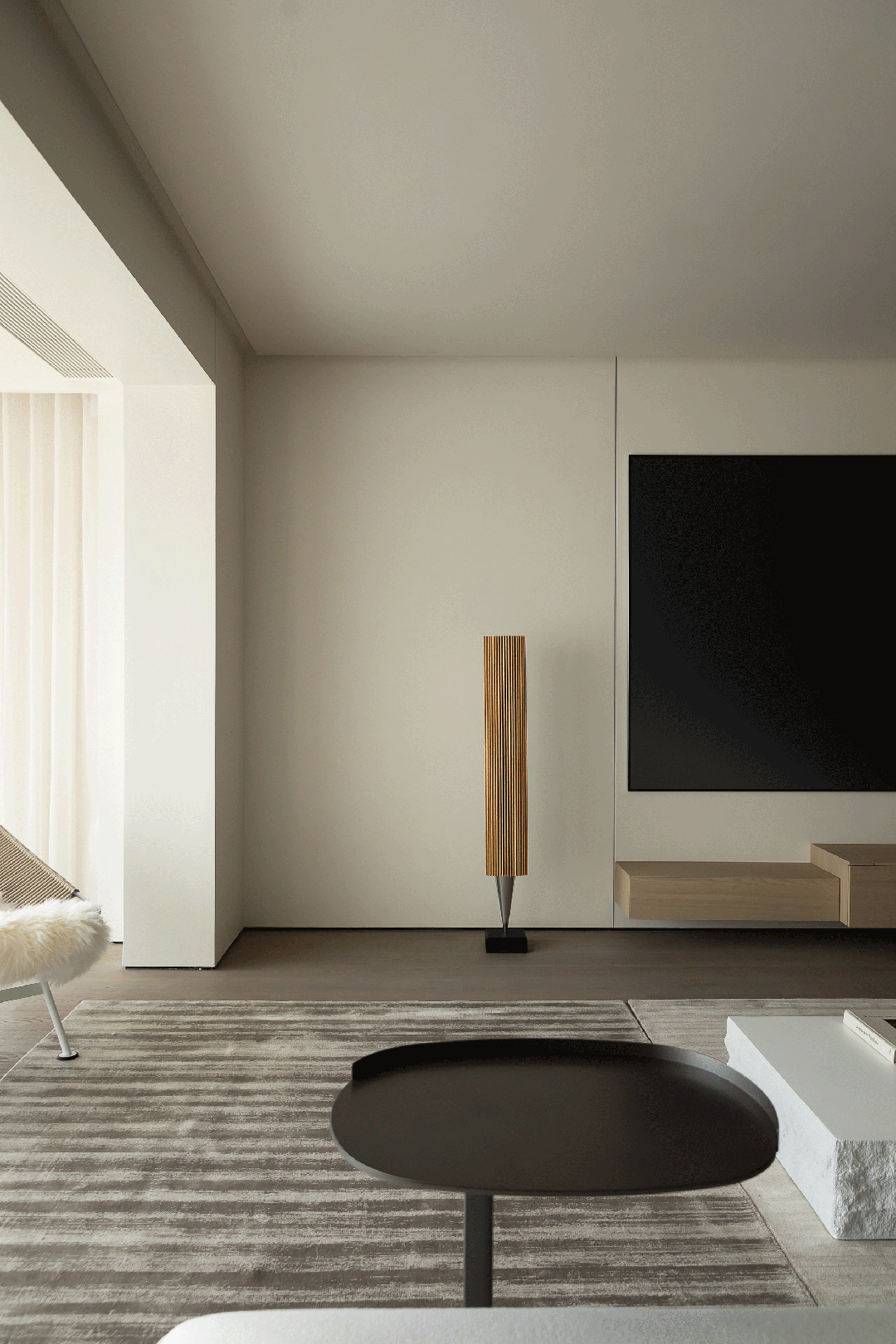新作丨 GTTO 竟向:空间的自由 首
2024-07-26 15:12
本案位于浙江义乌,项目是一对年轻夫妇与两个小孩组成的四口之家,业主拥有时尚的审美能力,期望空间是自由的,充满张力的,既能跟随成长的历程,也能容纳日常生活中的每一个欢乐瞬间。
Located in Yiwu, Zhejiang Province, the project is a family of four consisting of a young couple and two children. The owner has a fashionable aesthetic ability and expects the space to be free and full of tension, which can follow the course of growth and accommodate every moment of joy in daily life.
330㎡空间内,充沛的自然光通过设计的落地窗被引入整个公共区域,南北贯通,展现出极强的通透感和层次感,为空间增添了无限延伸的视觉体验。同时,考虑到家庭成员对隐私的需求,设计通过巧妙的空间规划,使各个功能区域既独立又和谐地融为一体。
In the 330㎡ space, abundant natural light is introduced into the entire public area through the designed floor-to-ceiling Windows, which are connected to the north and south, showing a strong sense of transparency and hierarchy, adding an infinite visual experience to the space. At the same time, taking into account the needs of family members for privacy, the design makes each functional area both independent and harmonious integration through clever spatial planning.
设计师在充分尊重原有空间的基础上,将客厅区域与阳台打通,使其优势放大至极致,每一处细节都转化为室内空间的美学语言,大平台的气势毫无保留地铺展出来,沙发置于空间中心位,并将实用收纳全部隐藏,移除一切不必要的阻挡,四周动线自由,将整体空间让渡给公共区域,从而实现了使用效率的最大化。
On the basis of fully respecting the original space, the designer opens up the living room area and the balcony, magnifies its advantages to the extreme, every detail is transformed into the aesthetic language of the interior space, the momentum of the large platform is spread out without reservation, the sofa is placed in the center of the space, and all practical storage is hidden, all unnecessary obstacles are removed, and the movement line around is free. The overall space is given over to the public area, thus maximizing the efficiency of use.
将极简主义发挥到极致,墙顶均披上了一层富含原始肌理感的艺术涂料,整体设计一气呵成,为家居空间奠定了自由不羁的基调,营造一种浑然天成、不加雕饰的自然美感。
The minimalism is played to the extreme, the top of the wall is covered with a layer of artistic paint rich in original texture, and the overall design is completed in one go, laying a free tone for the home space, creating a natural beauty without carving.
屏幕与奶油肌理背景墙成一个平面完美融合,视觉上达到空间的“统一”,赋予空间无与伦比的开阔感与深邃感,绘就了一幅极简之家的境域画作,引领居者步入超脱尘嚣、宁静致远的居住意境。
The screen and the cream texture background wall form a perfect integration of a plane, visually achieving the unity of the space, giving the space an unparalleled sense of openness and depth, drawing a painting of a minimalist home, leading the residents into a secluded, peaceful and distant living mood.
线条不仅是空间的边界,更是情感的载体,它们用自由的姿态,诉说着空间的故事。以极简主义为核心,同时,兼顾家庭成员与住家阿姨的居住需求,确保环境和谐,互不打扰,营造自由放松的居住氛围。
Lines are not only the boundary of space, but also the carrier of emotions. They tell the story of space with free gestures. With minimalism as the core, at the same time, taking into account the living needs of family members and resident aunts, to ensure a harmonious environment, do not disturb each other, and create a free and relaxed living atmosphere.
超大餐厨区域对于年轻业主的内心需求精准捕捉,贯彻奶油肌理设计,以极简的线条勾勒出空间的灵动与开阔。
The large kitchen area accurately captures the inner needs of young owners, implements the cream texture design, and Outlines the flexibility and openness of the space with minimalist lines.
设计师在保证纯粹的情况下,在餐厅圆桌上方悬挂了金属质感的奢华装饰吊灯,摆放形态各异餐椅,搭配着流畅的动线规划,感受视觉与心灵的双重享受,营造轻松愉悦、无拘无束的就餐环境。
In order to ensure the purity of the case, the designer hung a metal quality luxury decorative chandelier above the restaurant round table, placed different shapes of dining chairs, with smooth line planning, feel the double enjoyment of vision and soul, to create a relaxed and pleasant, unfettered dining environment.
步入餐厅深处,通过弧形墙体,引导视线流转,每一空间均精心规划了全面的设施,中西厨区巧妙融合,确保日常三餐的便捷烹饪的同时,旨在打造极致的居住体验,充分满足业主对于多元化社交聚会的需求。
Step into the depth of the restaurant, through the curved wall, to guide the flow of eyes, each space is carefully planned comprehensive facilities, the ingenious integration of Chinese and western kitchen areas, to ensure the convenient cooking of daily meals, at the same time, to create the ultimate living experience, fully meet the needs of the owners for diversified social gatherings.
设计师在保留原有空间结构优点的基础上,巧妙地将动线规划与自由感营造作为设计的核心要素,使居住者可以在空间中自由穿梭。
On the basis of retaining the advantages of the original space structure, the designer cleverly takes the moving line planning and the creation of a sense of freedom as the core elements of the design, so that residents can freely shuttle in the space.
residence without boundaries
最好的日子,不是惊艳,不是繁华,而是远离喧嚣,邂逅一种安静的美好。
The best days are not amazing, not bustling, but far away from the hustle and bustle and encounter a quiet beauty.
奶油原木色系温柔贯穿主卧空间,保留墙面原始的肌理质感,点缀木质纹理,增加空间的自然气息和质感。独特的主卧八角形结构,将床置于房间的中心位置,更好地平衡整个房间的布局。通过对称性设计,带来了视觉上的平衡感和秩序感。同时有助于优化房间的动线布局,最大化利用空间。
Creamed log color gently runs through the master bedroom space, retaining the original texture of the wall, embellishing the wood texture, increasing the natural atmosphere and texture of the space. The unique octagonal structure of the master bedroom places the bed in the center of the room to better balance the layout of the entire room. Through symmetrical design, it brings a sense of visual balance and order. At the same time, it helps to optimize the dynamic layout of the room and maximize the use of space.
从实用的角度,到超载的发挥,构成艺术的主体。偌大的双人床横卧于室,其靠背后设计成女主人的专属区域,满足日常梳妆打扮与换装的优雅需求。
From the practical point of view, to the play of overload, constitute the main body of art. The large double bed lies in the room, which is designed as the hostess exclusive area at the back to meet the elegant needs of daily grooming and dressing.
另一侧为男业主规划了一个电竞休闲空间,考虑到不同人的需求,为每个人在属于自己的空间里尽情享受适宜的活动区域。营造和谐共融、各得其乐的居住环境。
On the other side, an e-sports leisure space is planned for the male owner, taking into account the needs of different people, for everyone to enjoy the appropriate activity area in their own space. To create a harmonious and harmonious living environment.
“风格即人品。”绮丽只是作品的其中一面,杰作之所以出众是因为有独特的个人印记和标识。
简约而纯粹的设计,没有繁复的装饰,合理利用每一寸空间。阳光透过窗帘洒入,温暖映照屋内,既不失功能性又充满舒适的居住感。
Style is character. Beauty is only one side of a work, and masterpieces stand out because they have a unique personal stamp and identity. Simple and pure design, no complicated decoration, reasonable use of every inch of space. The sun shines through the curtains to warm the room, which is not only functional but also full of comfortable living sense.
设计不仅聚焦现时生活的美好,更前瞻性地预见并拥抱未来的无限可能。
亲子互动区设计大量的活动区域与置物空间,并将孩子房与主卧相连,不仅满足幼儿阶段陪伴成长需求,更为孩子日益成长所展现的多元潜能与探索欲望预留了广阔空间。
Design not only focuses on the beauty of the present life, but also foresees and embraces the infinite possibilities of the future. A large number of activity areas and storage Spaces are designed in the parent-child interaction area, and the childrens room is connected to the master bedroom, which not only meets the needs of the early childhood growth, but also reserves a broad space for the diversified potential and exploration desire displayed by the growing children.
设计是一种以人为本的艺术,它不仅塑造物体的外观,更重要的是改变人们与之互动的方式。好的设计不仅是美的体现,更是功能与美的完美结合,让人们在使用中感受到生活的便利和愉悦。
Design is a human-centered art that not only shapes the appearance of objects, but more importantly changes the way people interact with them. Good design is not only the embodiment of beauty, but also the perfect combination of function and beauty, so that people can feel the convenience and pleasure of life in use.
主要材料 | 橡木擦浅色、颗粒质感烤漆、布艺硬包、水泥灰岩板、橡木地板、砂面艺术涂料
是一家独立事务所性质的专业设计公司,团队组建于2015年。
竟向一直坚持探索一种“永恒美学”空间理念,也一直在寻找空间的本质,始终将空间与产品结合的完整属性置于其核心。
竟向致力于私人住宅,商业空间,精品酒店,办公厂房等空间规划设计,提供室内固定装置,家具配饰及陈设艺术等设计服务,十几年的职业生涯,一直有着良好的口碑跟信誉,设计作品也屡获国内各类商业奖项。
采集分享
 举报
举报
别默默的看了,快登录帮我评论一下吧!:)
注册
登录
更多评论
相关文章
-

描边风设计中,最容易犯的8种问题分析
2018年走过了四分之一,LOGO设计趋势也清晰了LOGO设计
-

描边风设计中,最容易犯的8种问题分析
2018年走过了四分之一,LOGO设计趋势也清晰了LOGO设计
-

描边风设计中,最容易犯的8种问题分析
2018年走过了四分之一,LOGO设计趋势也清晰了LOGO设计



































































































