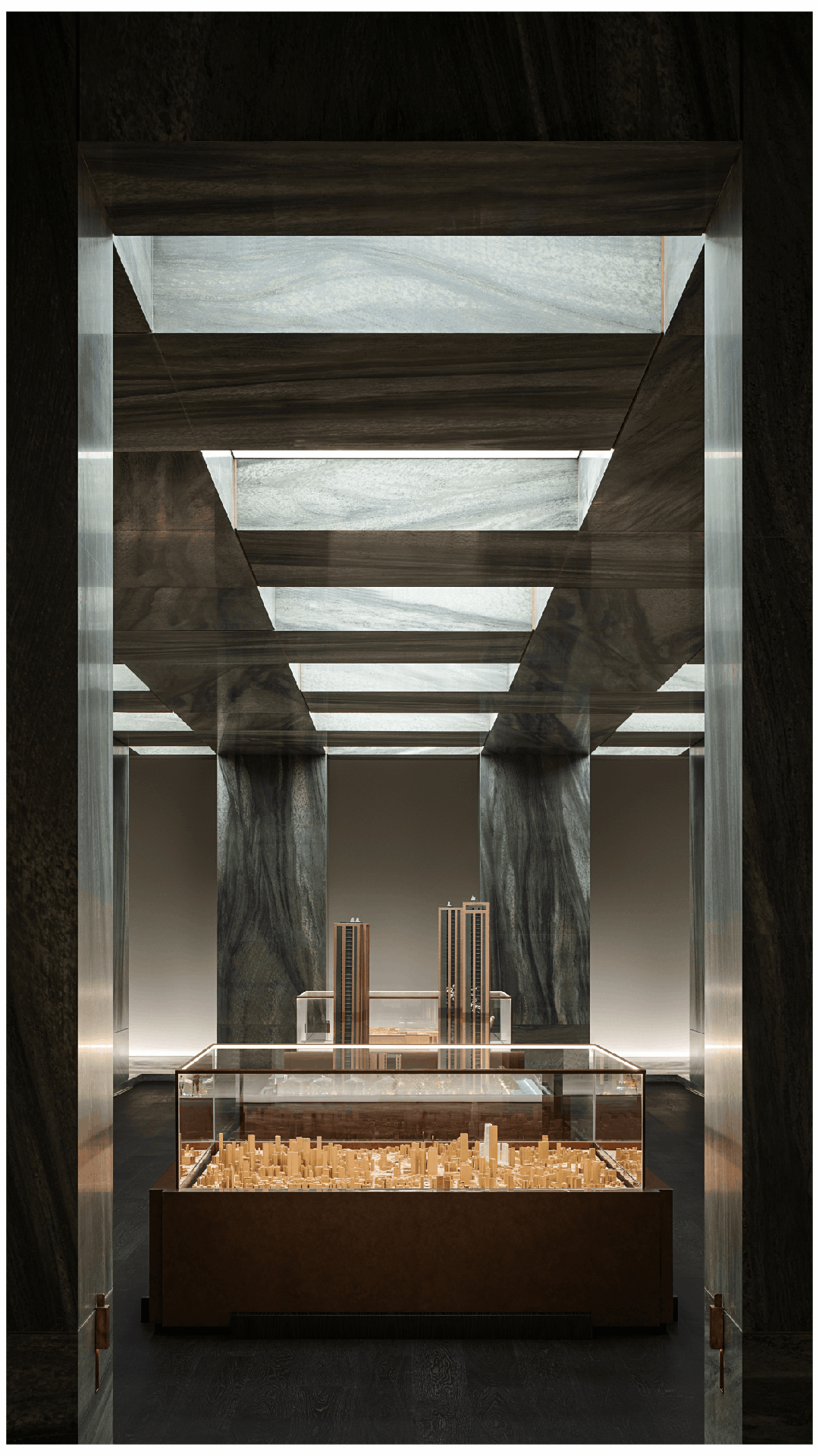无间新作 | 藏艺于庭,传统中延续当代 首
2024-07-17 09:30
杭州西溪湿地,自古即为隐逸之地。陶渊明曾说,唯身处“近”方能体味“远”,且“近”亦可映衬“远意”。杭州凤咏朝阳座隐于城市喧嚣之中,无间设计将此地化作一座公共的艺术空间。正如诗句所言:“久在樊笼里,复得返自然”。由此,得以由心灵深处发轫,构筑全维度而纷呈多样的场景,以近悟远,将所有美好生活的预演。
Hangzhou Xixi Wetland has long been a place of retreat. Tao Yuanming noted that being near helps one appreciate the far, and the near can reflect the far. Urban Garden in Hangzhou, hidden amid the urban bustle, has been transformed by W.DESIGN into a public art space. As the poem says, Long confined in a cage, I regain nature. This place allows for a connection between the near and the far, creating a multi-dimensional and diverse scene that previews the beauty of life.




以东方气韵雕刻时光,将“庭院”引入“美术馆”。光芒自高处倾洒而下,于静穆中感受磅礴之力,充盈于每一寸空气,流溢于每一处角落。
无人为之意动,万象自成闲适,旷然渊淡。无间设计以“游观”的概念引导空间设计,以摩登东方诠释人与自然间的共融相生。时光之感融于其间,糅合现代东方之美,既观物外之趣,亦察物内之理,寓哲思于无形。人与物之和,艺术与生活相谐共生,妙境自成。
Effortlessly serene, everything naturally falls into place. W.DESIGN uses wandering observation to shape the space, blending modern Oriental aesthetics with the relationship between people and nature. Time and beauty merge, subtly embedding philosophy, creating harmony between people, objects, art, and life.


以视线为始,穿越景观连桥,步入大堂。倾泻而下的光芒引导视线自横向延展,渐而拉伸至纵向,将木与光交织的挑高空间呈现于眼前。风,穿透于建筑的幽闭与开敞之间,则内外景观相辅相成。其间,艺术品《平衡》以纸勾勒,自上而下地“流动”,呈现体积和质量之间看似不可能的平衡。水流向室内延伸,随着流淌的水声,静止的空间顿焕流动的生机。
Visitors enter the light-filled lobby, a towering space that extends horizontally and vertically, blending wood and light. Natural light harmonizes the interior and exterior. Balance shows an improbable equilibrium between volume and mass. Indoor water flows create dramatic shifts, bringing the space to life.




行至深处,一方黑铁匣子映入眼帘。幽深中光线渐次消退,低头窥见一线光亮,视线便得以聚焦。清末民国时期的太湖石,透漏瘦皱中,记载着历史的洗礼。古朴太湖石与黑铁体块融合与共生,不断唤起我们的反思,尽管时代在不断进步,传统文化的珍贵永远不会被遗忘,成为空间与时间的永恒对话。
Inside, a metallic box emerges. As light dims, a faint glimmer draws the gaze downward. Taihu stones from the late Qing to the Republic era tell a story of history. These rustic stones blend with metal blocks, prompting reflection. Despite progress, traditional culture remains cherished, fostering a timeless dialogue between space and time.






空间,承载着生活的共同记忆与点滴细节。无间设计赋予其社交属性,促成多元生活场景的发生,呈现一个艺术、人文并蓄的社交沙龙,预见一切美好生活的或然。
在都市的喧嚣中,我们对事物的感知或许已逐渐淡去。或许,在模糊中我们只能回忆起曾经的感受。设计,本因人而立,因此无间设计更关注于居住者的感受,不论身体或心灵,将日常生活的片段娓娓铺陈于空间之中,以文化来处回应未来,为空间赋予还原共同记忆的可能性,成为生活点滴中的美好回忆。
In the urban hustle, perception fades, leaving blurred memories. W.DESIGN responds with culturally resonant spaces that revive shared memories. Engaging with the architecture, time flows gently. The design prioritizes residents experiences, weaving everyday life into cherished spaces.


中岛吧台作为核心,飞檐的顶盖环绕着洽谈空间,宛如东方亭榭。文化深处的熟悉感,令人在心理与身体上皆得到安定。同时,隐于空间,融而为一,成为了空间的韵律所在,亦成为空间中的一个标志构筑。
At the heart lies the bar counter, surrounded by eaves that encircle the negotiation space like an Eastern pavilion. Its deep cultural familiarity brings both mental and physical tranquility. Hidden yet integral, it merges seamlessly to form the rhythm of the space, becoming a defining architectural feature within.


四周流动的空间,若廊桥贯通,将贵宾室置于环游空间的一隅,与景观庭院连通,如园林“水断处通桥”,庭院与室内之空间随意转化,自然流转。室内外景观相互渗透,动静相宜、境界悠远。行于此空间,游于山水画中,步移景换,境随心转。
The flowing space connects like a continuous corridor, linking the VIP room to the circulating area and courtyard. Indoor and outdoor spaces blend seamlessly, creating a serene atmosphere where landscapes harmonize and scenes shift with each step, inviting tranquil contemplation.


曲折迂回,幽闭与开敞之间戏剧性的转换成为空间的主旋律。行至后场,豁然首见通透玉石,隐示空间转入温润高雅之境。空间的转折变幻,营造出人、空间、环境之间的互动关系。幽暗之处,令人专注;而开敞之时,又使人心境豁然开朗,相互衬托,形成对比与和谐的统一。
The spaces dramatic shifts between seclusion and openness create its main theme. Moving towards the rear, encountering translucent jade stones signals a transition to a warm, elegant atmosphere. These changes foster interaction between people, space, and environment, contrasting and harmonizing to unify the atmosphere.




当众人以为空间已至尽头,随后的书房咖啡、明星厨房、私密洽谈,亦借一扇扇推拉门徐徐展开,每处空间既独立又相互联系,形成一个有机的整体,则呈现出空间的多样性与连续性。宛如韩熙载《夜宴图》般,将场景与时间凝固于空间之中,序列感由此随之显现,层层皆景。
As the space seems to end, it unfolds with cafés, star kitchens, and private meeting rooms revealed through sliding doors. Each area stands alone yet connects organically, creating a diverse and continuous whole, like Han Xizais Night Revels, where scenes freeze in space, revealing sequential layers of scenery.








游观于此,向下俯视,艺术楼梯遂成空间焦点。打破传统空间的静态感,视线流动,使空间在垂直方向上得到延展与层次感。而大量天然洞石,使室内犹如天然洞穴,当光影流动,呈现出自然的原始力量,室内为山,室外为景。
From the lobby to the staircase, the artistic design breaks traditional static spaces. Natural rocks and stones create a cave-like atmosphere, blending natural and architectural elements seamlessly.


地下室空间延续了整体设计理念,以现代的简洁与木作材质温润相融,营造出融合自然的空间概念。阳光以不同角度穿透空间,直射、反射、漫射,与不同的材质相结合,层次分明地强调了空间秩序。自然光线,人工灯光融为一体,洒落在空间之中,呈现出幽暗与开阔之间的转变;当光影消隐,幽静的氛围便油然而生。
The basement extends the design theme with modern simplicity, warm wood, and natural elements. Sunlight creates shadow and openness, blending indoor and outdoor spaces and evoking a serene atmosphere.


廊道蜿蜒曲折,游走在水景廊道中,窥见艺术楼梯与镜面带来视觉的变化,现代金属材质的运用,则呼应当代美学的生活方式。水面上的六方石被重新切割组合,呼应东方园林中石头的奇趣,营造一座空间雕塑,每一面展现出独特的色彩和纹理,皆是摩登东方的气韵呈现。
The winding corridor reveals water’s fluidity. Artistic stairs, mirrored surfaces, and hexagonal stones echo Eastern garden aesthetics, blending modern materials with contemporary charm.
行进间,水波荡漾之声,水面倒影之景,皆于步履间渐次展现。动静相宜,充满动态的生命力。
Walking here reveals the changing flow of water, echoing with vitality through rippling sounds and reflections.


游泳区域的设计旨在营造一种独特的序列感,使人在其中体验到时间的流逝,同时与室外环境进行有机的连接。采用了一系列秩序墙体的空间序列,通过曲线设计与错落的开合关系,引导人们在游泳过程中感受到节奏感与空间的变化。
The design of the swimming area aims to create a unique sense of sequence, allowing people to experience the passage of time while organically connecting with the outdoors. Using a series of orderly wall structures, curved designs, and strategic openings, the space guides swimmers to feel rhythm and spatial changes throughout their swim.




细细品味流水声的悠扬,感知灯光在虚实幻影间的微妙变化,塑造空间与光线的精神性呈现。凤咏朝阳座不仅仅是一座建筑,更是心灵的归宿,一处避世之所,永远充斥着艺术气韵。此处,人人皆能寻觅片刻宁静,与内心美好重逢,凝聚成当下之记忆。美好的生活场景,随着一道道门徐徐开启,永远散发着温暖与光芒。
Savoring the flow of water and subtle changes in light and shadows. Urban Garden is more than a building; its a sanctuary from the bustle, where all can find peace, rediscover inner beauty, and call it their spiritual home, forever radiating warmth and light for every traveler.
设计总监-无间创始人
吴滨


项目主创团队


本文图文版权归W.DESIGN无间设计所有
未经授权,禁止转载
室内设计:W.DESIGN 无间设计
软装设计:W.DESIGN 无间软装
项目名称:凤咏朝阳座
开发商:杭州合品置业有限公司
代建管理商:绿城置业发展集团有限公司
设计面积:2100㎡
项目地址:中国杭州
完工时间:2024年5月
策划:Bobo Zhou
摄影:吴鉴泉
视频:Z Wang Studio
撰文/编辑:Ricardo





下载

































