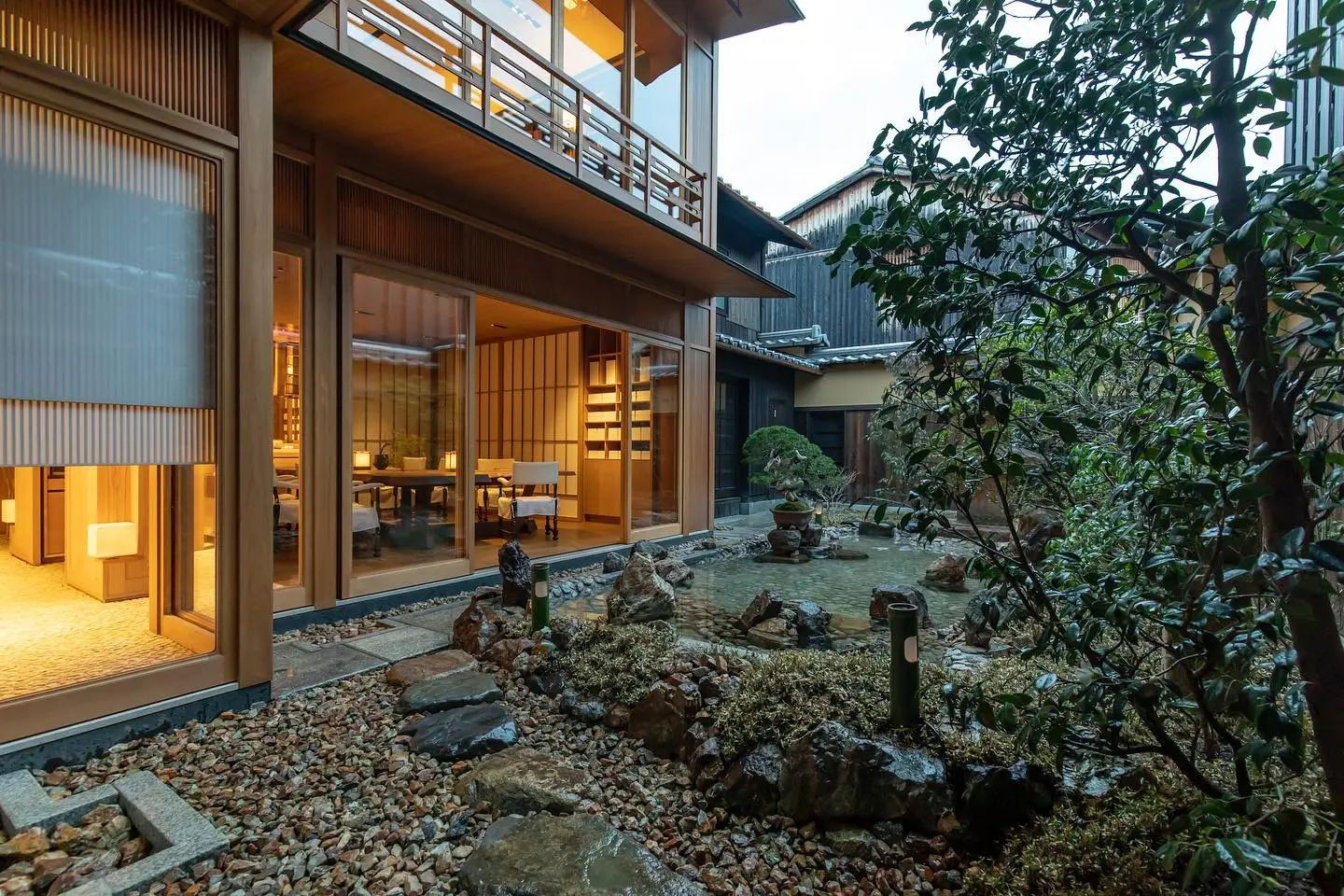Alexis Dornier 筑于自然 首
2024-07-04 22:36


Alexis Dornier
Asymptote Architecture
OMA-NY
Rex
参与建筑实践。2013年前往巴厘岛,创立了自己同名的建筑事务所,为客户提供全方位的建筑和设计专业服务。
German architect Alexis Dornier grew up in a family of artists, engineers and entrepreneurs. After studying his passion for Architecture at the University of the Arts in Berlin, he moved to New York, where he practiced architecture at Asymptote Architecture, OMA-NY, and Rex from 2004 to 2007. After 2013, he moved to Bali and founded his eponymous architectural practice, providing clients with a full range of architectural and design professional services.




Free Bird
温暖和深度
这座住宅体现了当代的日式审美与现代主义的结合,也反映出
Alexis Dornier
将建筑与自然融为一体的愿景。室内核心是位于泳池上方的客厅,它连接着建筑的两翼,构成“H”型布局。可伸缩的玻璃界面能够使其转变为户外空间,玻璃地板则可一览下方的泳池。当地的制作工艺应用于材料处理上,石墙和带凹槽图案的木制天花搭配纺织物,为纯粹的建筑增添温暖。
The house combines contemporary Japanese aesthetics with modernism and reflects Alexis Dorniers vision of blending architecture with nature. At the heart of the interior is the living room above the pool, which connects the two wings of the building in an H shape. A retractable glass interface allows it to be transformed into an outdoor space, while a glass floor offers views of the pool below. Local fabrication techniques were applied to materials, with stone walls and fluted wooden ceilings paired with textiles to add warmth to the sheer architecture.






























Bird Houses
和谐自然
Bird
住宅由三个独立体量组成,有一个共享的游泳池和日光浴室;通道、水景和花坛采用了流动的形体设计。建筑与现有的树林融为一体,提供荫蔽和保护隐私的同时,还被作为景观的一部分,形成一处微型公园。精心考虑的开口为建筑创造了不同形态的立面,卧室有着不同的标高,并配置了不同规格的窗户,以容纳室外的自然美景。
The Bird House consists of three separate volumes with a shared swimming pool and solarium; Passageways, water features and flower beds are designed with a flowing form. The building is integrated into the existing forest, providing shade and privacy while also being used as part of the landscape to form a miniature park. Carefully considered openings create different forms of facades for the building, with bedrooms at different elevations and Windows of different sizes to accommodate the natural beauty of the outside.




















Alpha House
独特的主题
这座位于巴厘岛的复式建筑是由两种不同的外部形式叠加而成,
Alexis Dornier
是希望表达建筑独特的存在意义。一楼是一个简单的盒子,容纳客厅、厨房、门厅和车库,它是上层建筑的基座,而顶层则为其他主题空间。一系列波浪形的墙壁和天花创造出有节奏的序列,以连绵起伏的地貌为背景,完成了一座“雕塑”与场地环境的融合。
This duplex building in Bali is composed of two different exterior forms superimposed, and Alexis Dornier wanted to express the unique meaning of the building. The ground floor is a simple box that houses the living room, kitchen, foyer and garage, which serves as the base of the superstructure, while the top floor houses the other themed Spaces. A series of undulating walls and ceilings create a rhythmic sequence against the backdrop of the rolling landscape, completing a sculpture that blends with the sites environment.
























Alexis Dornier
创始人


Alexis Dornier
Alexis Dornier Makings
”,这是一个极具创意思维和卓越意识的设计团队,成员们不仅是设计者,也是革新者,勇于挑战建造过程中的种种极限。这群建筑师、设计师和创新思想家从全球经验和所在地的文化背景中汲取灵感,将不同的想法混合,在项目中发挥自己独特的优势、想象力和激情。
In 2024, Alexis Dornier rebranded the studio as Alexis Dornier Makings, a creative design team with an innovative mind and a sense of excellence, whose members are not only designers but also innovators who push the limits of the construction process. This group of architects, designers and innovative thinkers draws inspiration from global experiences and the cultural context of their location, mixing different ideas to bring their own unique strengths, imagination and passion to the project.
Alexis Dornier Makings
这种方法体现了
Gesamtkunstwerk
(整体艺术品)的理念,建筑不局限于空间,而是延伸至包括室内、家具和艺术在内相互关联的一种综合体验——每个元素都有助于形成一个有凝聚力的整体。
经过雕琢的空间是一件完整的艺术品,既实用又意义深远,并彰显人类的创造力和手工艺的魅力。
Construction is not only the construction of houses, in the view of Alexis Dornier Makings, it is the construction of a whole environment, every detail is carefully considered and designed. This approach embodies the idea of the Gesamtkunstwerk (total work of art), where architecture is not limited to space but extends to an integrated experience that includes interiors, furniture and art - each element contributing to a cohesive whole. The sculpted space is a complete work of art that is both practical and profound, and demonstrates the charm of human creativity and craftsmanship.
图片版权 Copyright :
Alexis Dornier

下载

































