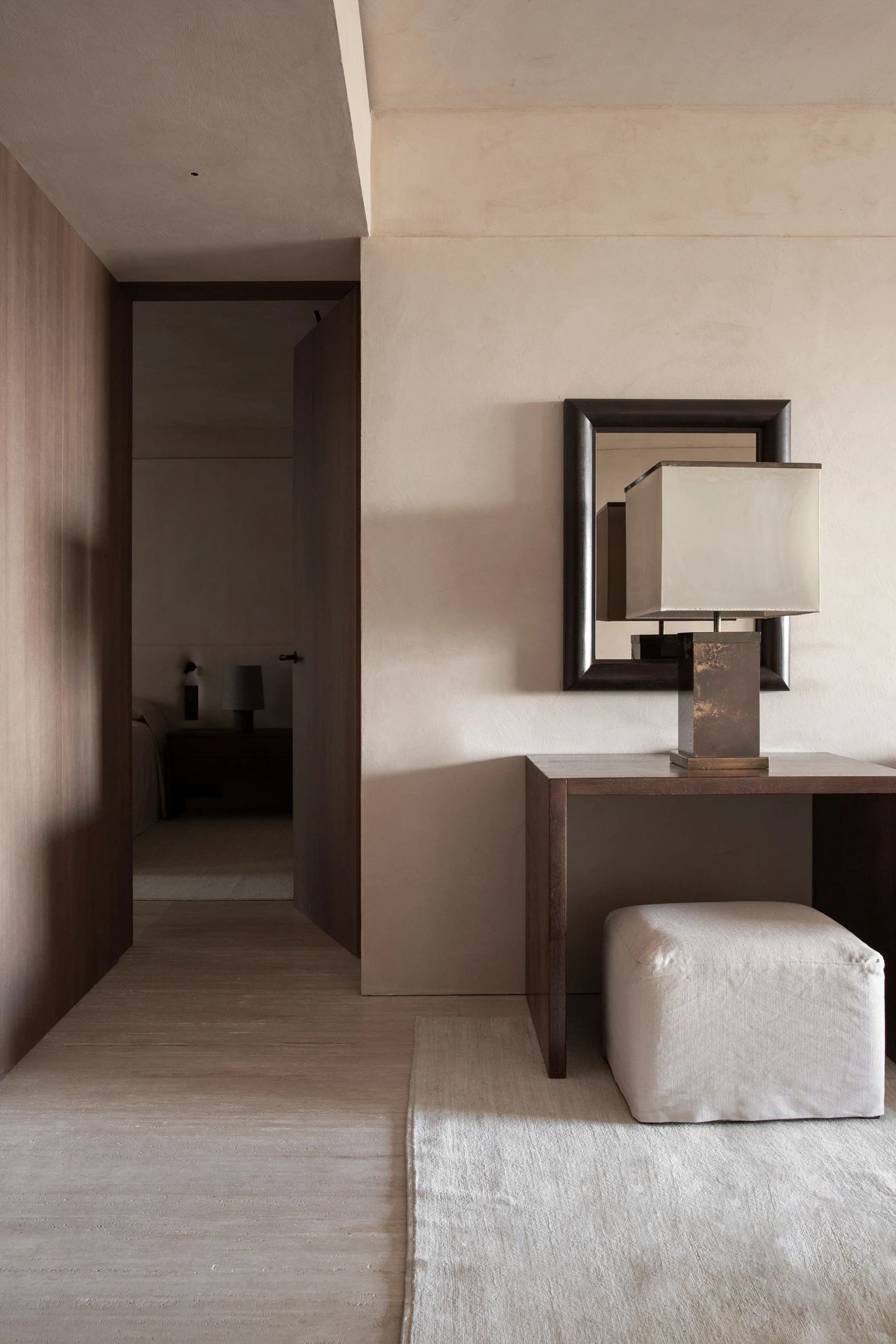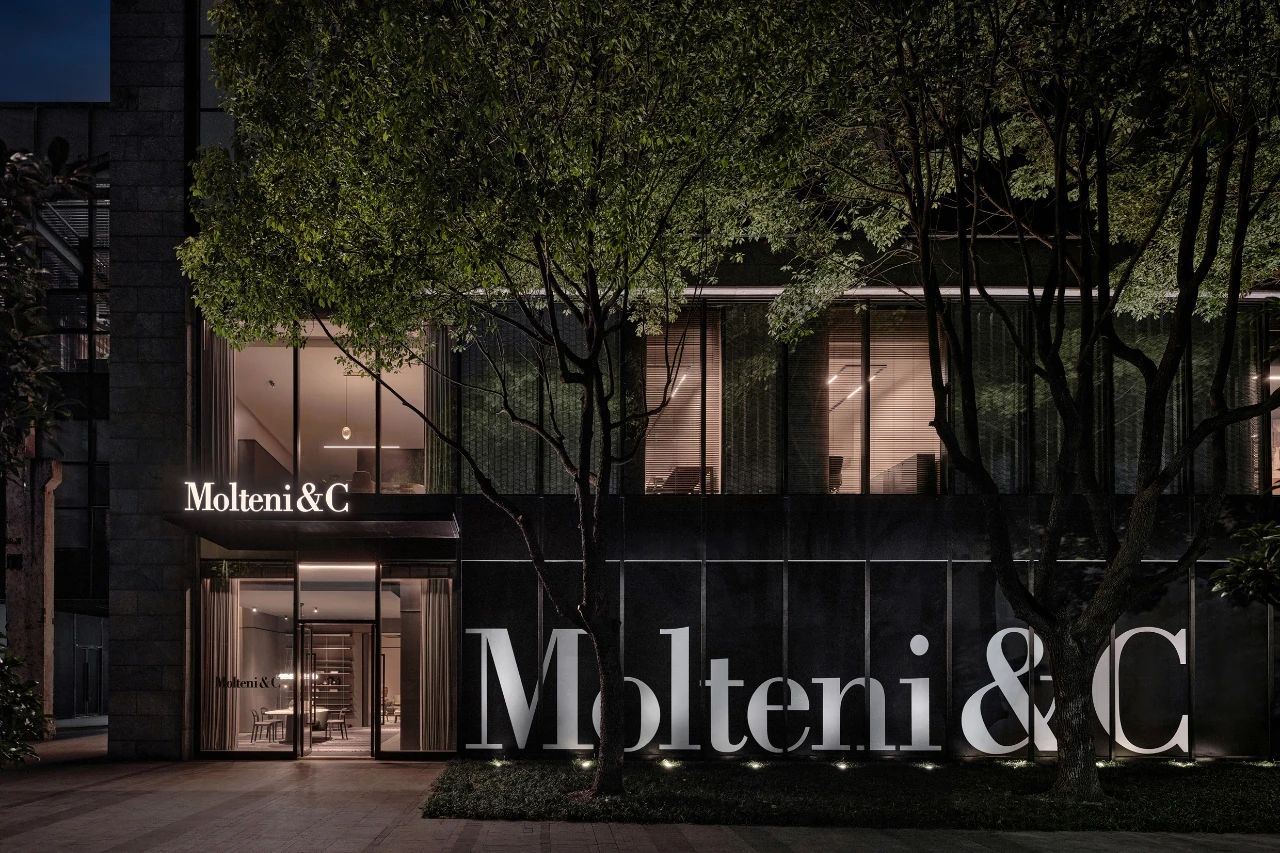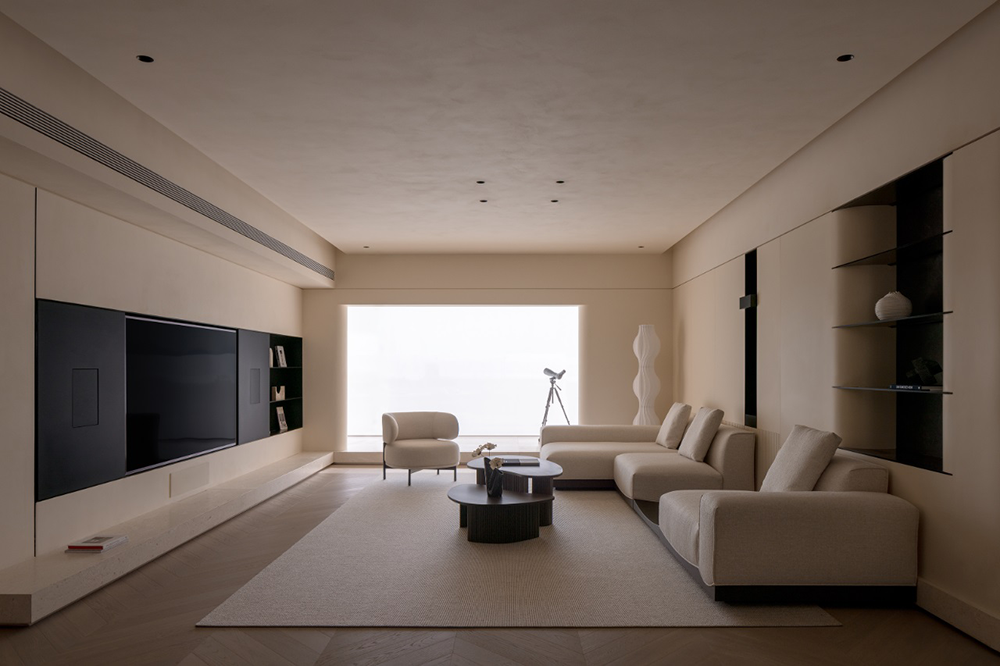OOAA新作丨纯粹的场域 首
2024-06-19 22:32


OOAA
,是西班牙马德里的一家建筑设计工作室,成立于2011年。对他们来说,通过与客户的协作和互动,凭借自然而然的方式来构建生活空间的美学观,从而令之与功能融合。他以极简主义的哲学和中性色调的偏爱而闻名,于空间之中精心考虑几何的结构形式,讲究恰当的线条比例和可持续性的材料选择。
OOAA is an architectural design studio based in Madrid, Spain, founded in 2011. For them, through collaboration and interaction with the client, the aesthetic view of the living space is constructed in a natural way, thus integrating it with the function. Known for his minimalist philosophy and preference for neutral tones, he carefully considers geometric forms in Spaces, appropriate line proportions and sustainable material choices.


Rosales
极简住宅
这间位于西班牙马德里的家庭住宅,延续了
OOAA
一贯的设计风格,温暖的色调和极简主义美学是该项目的设计基础,中性的灰泥墙面搭配浅色木地板营造出简约、平和的空间氛围。起居室内大的朝外开口旨在为室内引入更多的自然光,同时提供广阔的向外视野。
This family home in Madrid, Spain, continues OOAAs tradition of warm colors and a minimalist aesthetic, with neutral stucco walls paired with light wood floors to create a simple, peaceful atmosphere. The large outward-facing openings in the living room are designed to bring in more natural light while providing expansive views.


















厨房内大量地使用胡桃木材料,以促进空间内的平衡,并选择石材作为餐厅岛台的饰面,以增加自然的纹理与触感,材质之间的对比,形成了丰富的视觉层次感。自然纯朴的材料和独到的设计语言,共同营造出简约的、雅致的自然之宅,展现纯粹追求的生活意趣。
Walnut is used extensively in the kitchen to promote the balance of the space, and stone is selected as the finishing surface of the dining room island to increase the natural texture and touch, the contrast between the materials, and the formation of a rich visual layer. Natural and simple materials and unique design language together create a simple and elegant natural house, showing the pure pursuit of life interest.








Barquillo
宁静感
OOAA
将位于马德里市中心一处约500平方米的阁楼进行了整体改造,以满足一个有三个小孩的家庭日常需求。住宅最大的挑战在于如何避免动线过长,因为房屋的原有入口不在中央,而是偏居一端。因此,工作室一方面决定将办公室、厨房、餐厅和家庭室作为动线的一部分,以避免从主起居室到尽头主卧处出现闲置走廊;另一方面,是将它们紧密地联系起来,从而使它们具有统一性和隐私性。
OOAA has completely transformed a 500-square-metre loft in the centre of Madrid to meet the daily needs of a family with three small children. The biggest challenge for the house was how to avoid running too long, because the original entrance to the house is not in the center, but at one end. Therefore, the studio decided on the one hand to make the office, kitchen, dining room and family room part of the moving line to avoid an empty corridor from the main living room to the master bedroom at the end; On the other hand, it is to connect them closely, so that they have unity and privacy.












由于这是一座传统建筑的缘故,所以
OOAA
在承重墙上使用了大尺度的踢脚板和古典造型来还原并增强建筑的古老特征,同时也有助于调整台阶的高度,从而创造尽可能的视觉协调。精选的家具与简洁的建筑风格相得益彰,赋予了空间一种永恒的宁静感。
As this is a traditional building, OOAA used large scale baseboards and classical forms on the load-bearing walls to restore and enhance the buildings ancient character, while also helping to adjust the height of the steps to create as much visual coordination as possible. Selected furniture complements the simple architectural style, giving the space a sense of timeless tranquility.
















OOAA
创始人


图片版权 Copyright :OOAA

下载

































