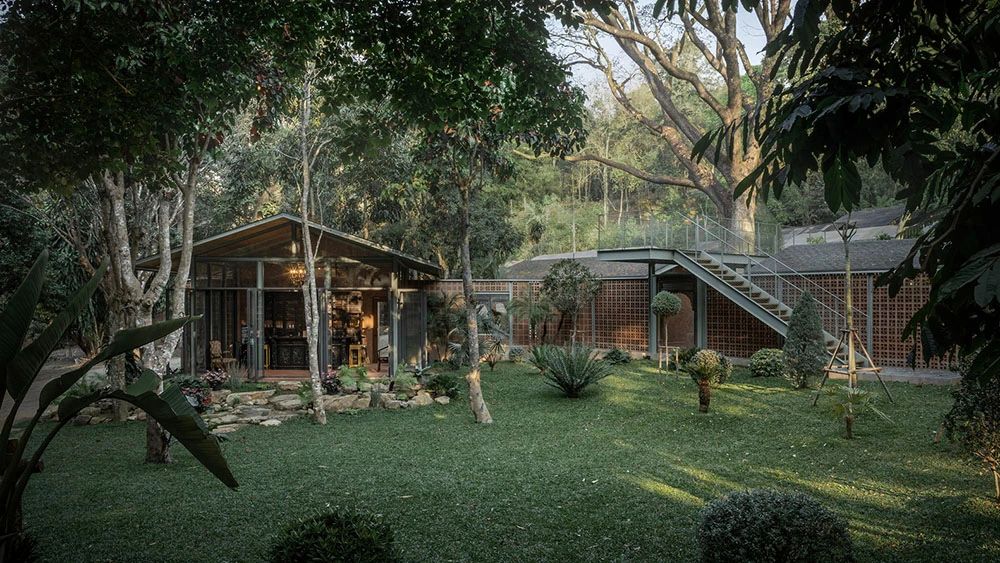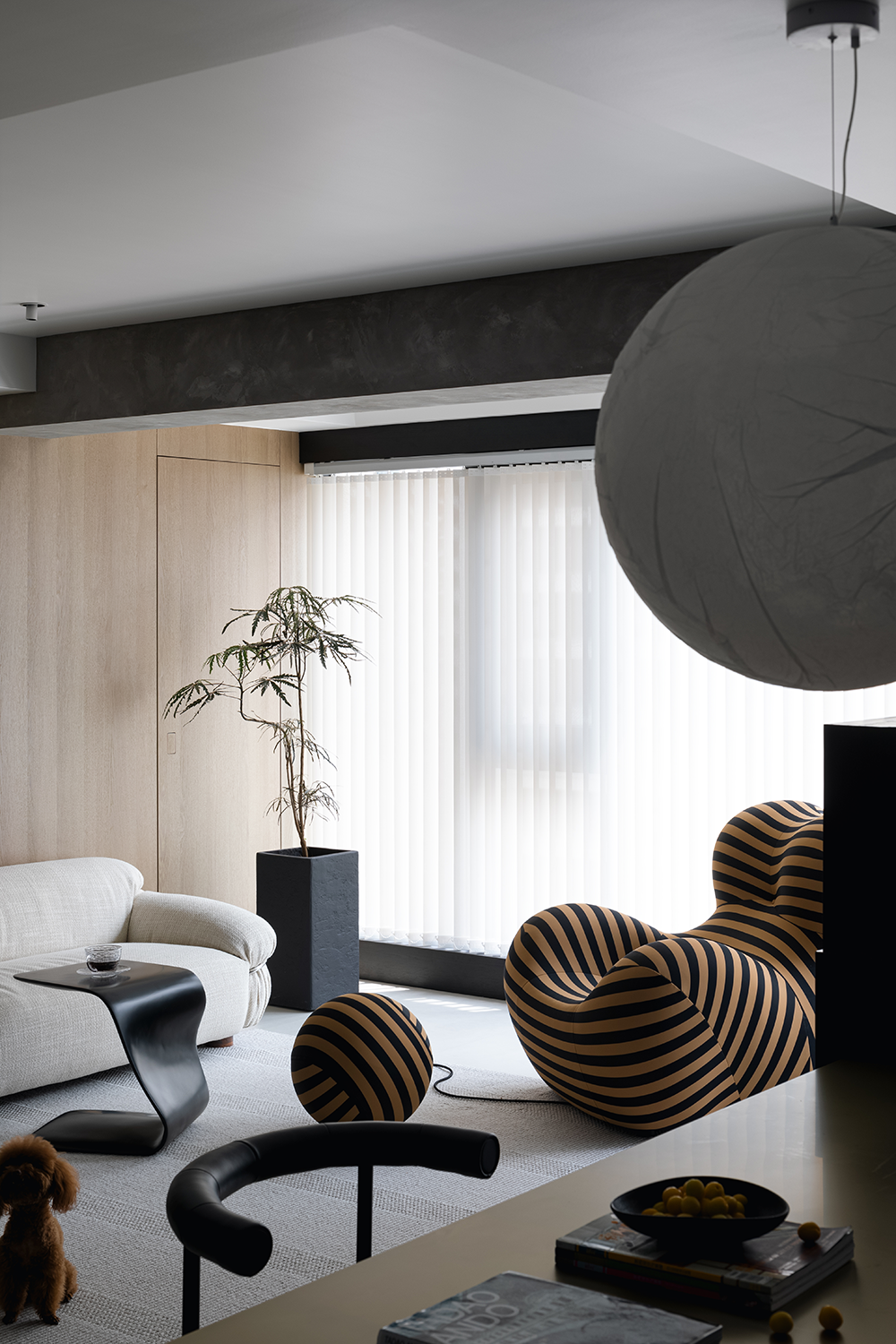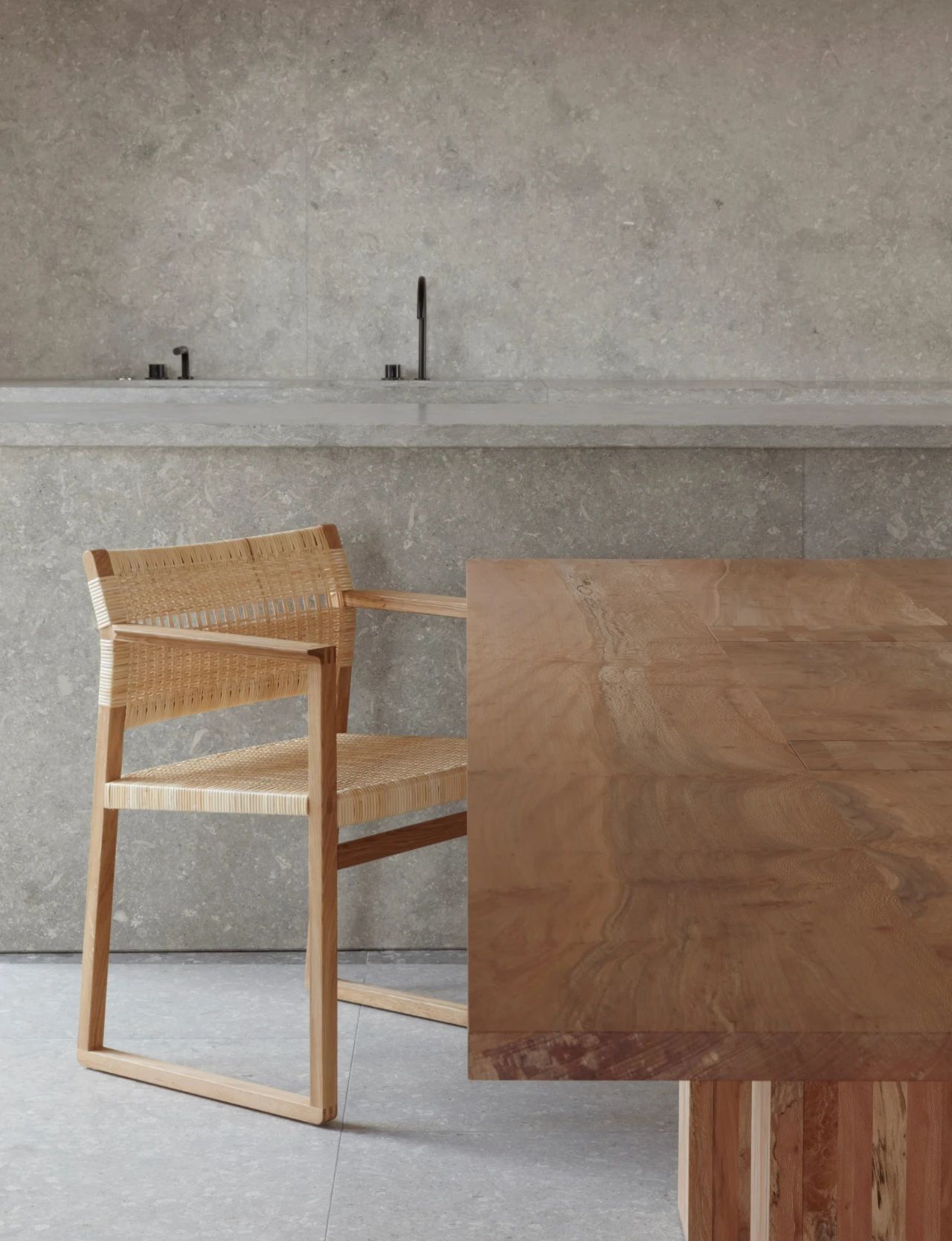Architecture for London丨自然沉思,空间的原木风情 首
2024-06-17 13:32


Architecture for London
我们是屡获殊荣的伦敦建筑师和设计师,致力于创造可持续建筑和场所。我们找到了解决这个城市今天面临的关键问题的方法:我们如何在伦敦建造鼓舞人心的住房,什么使我们的工作场所适合21世纪,以及我们应该如何重振我们的公共空间,使他们参与和兴奋?
We are award winning London architects and designers, dedicated to the creation of sustainable buildings and places. We find solutions to the critical questions facing the city today: how can we build inspirational housing in London, what makes our workplaces fit for the 21st century, and how should we reinvigorate our public spaces so that they engage and excite?






这栋20世纪60年代的房子位于樱草山(Primrose Hill),是现代主义住宅区中仅有的两栋独立住宅之一。这座房子三面环绕着独特的公共景观花园。
This 1960s house in Primrose Hill is one of only two detached properties in a Modernist estate of painted brick courtyard houses and small terraces. The house is uniquely surrounded on three sides by communal landscaped gardens.






我们的建议消除了无情的改变,同时在内部创造了开放式的生活空间。这个四合院的关键是生活空间和私人后花园之间的关系。厨房的大落地窗和生活区的通高滑动木门加强了这一点。
Our proposal removes unsympathetic alterations whilst creating open-plan living spaces internally. The key to this courtyard house is the relationship between the living spaces and the private rear garden. This is enhanced with a large picture window in the kitchen and full-height sliding timber doors in the living area.




屋顶扩建为瑜伽和冥想创造了一个新的空间,可以欣赏到Chalcots庄园的景观花园。这是在新的许可开发规则下允许的第一次向上扩展。
A rooftop extension creates a new space for yoga and meditation, with views over the Chalcots Estate’s landscaped gardens. This was the first upwards extension in the estate allowed under the new permitted development rules.








我们的设计灵感来自葡萄牙庄园住宅中Azulejos瓷砖的错色,我们的设计采用了材料的微妙变化,在新的楼梯、地板饰面和细木工细节中创造了边界和框架。
Inspired by the trompe l’oeil in Azulejos tiles found in Portuguese manor houses, our design employs subtle shifts in material to create borders and frames in the new staircase, floor finishes and joinery details.












高性能绝缘材料和气密层大大提高了房屋的热性能。MVHR系统提供具有热回收功能的新鲜过滤空气,进一步降低能源费用。空气源热泵满足所有热水和空间供暖要求,创造一个无化石燃料的家庭。
High-performance insulation and an airtight layer have dramatically improved the house’s thermal performance. An MVHR system provides fresh filtered air with heat recovery, further reducing energy bills. An air-source heat pump meets all hot water and space heating requirements, creating a fossil fuel free home.


















图片版权 Copyright :
Architecture for London

下载

































