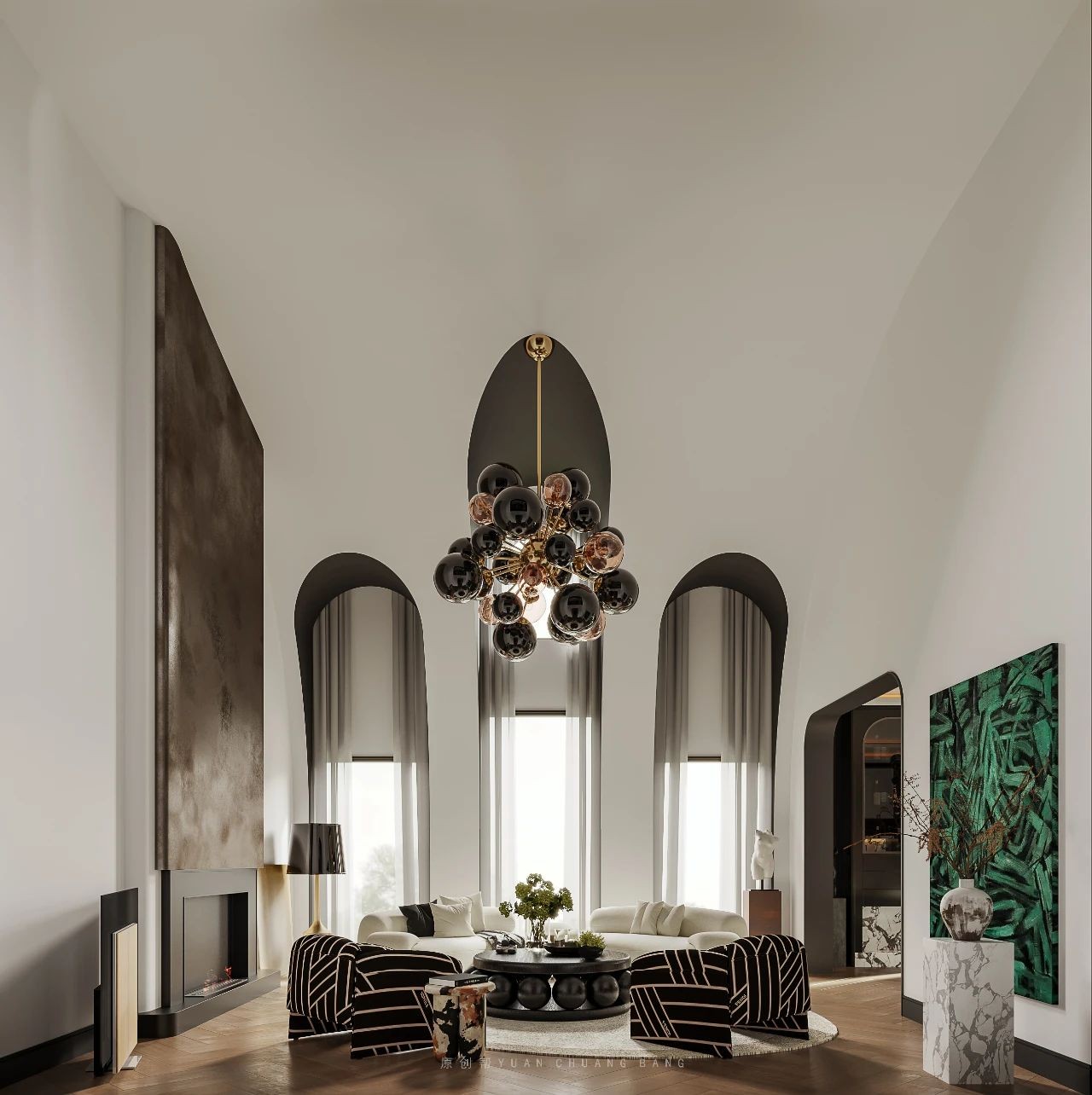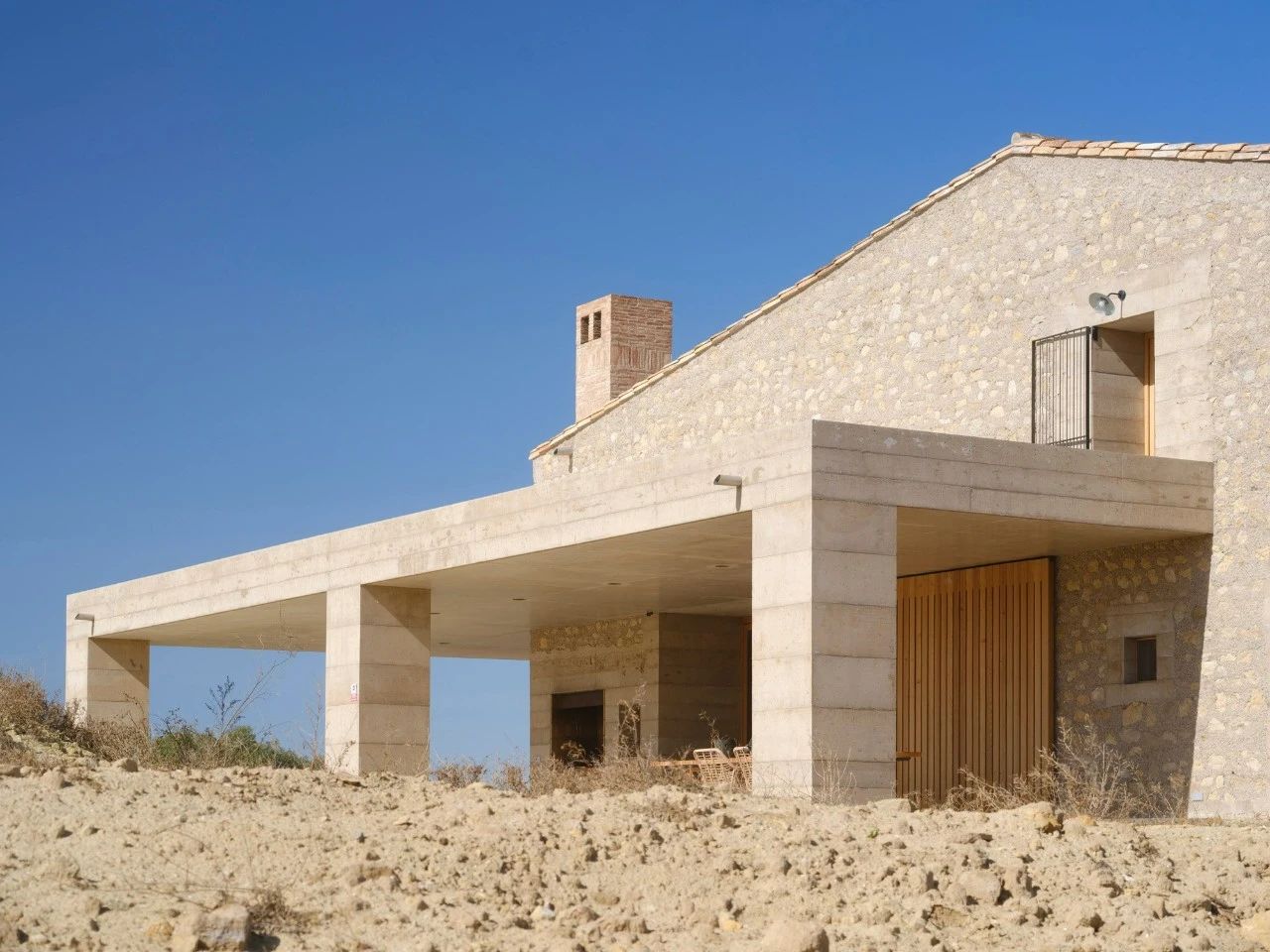HARQUITECTES丨纵览田野,开阔视野 首
2024-04-30 14:36


HARQUITECTES
HARQUITECTES是一家成立于2000年的建筑工作室,总部位于巴塞罗那。
HARQUITECTES is an architecture studio established in 2000 and based in Barcelona.






在Mas Geli的废墟上,一座古老的农舍,其中只有两个带有支撑的立面和几个带有石头拱顶的空间被保留下来,这座新房子崛起了,它重新诠释了乡土建筑的价值,同时又不放弃提案的当代性。
On the ruins of Mas Geli, an old farmhouse, of which only two facades with buttresses and a couple of spaces with stone vaults were preserved, this new house rises, which reinterprets values of vernacular architecture without renouncing the contemporaneity of the proposal.








该项目旨在与环境保持一致,在Baix empord穿孔的特殊景观中寻找新农舍的整合,这是一个连续的农业空间,遥远的(但不变的)祖先农舍完美地坐落在景观中。
The project aims to be coherent with the context, looking for the integration of the new farmhouse in the exceptional landscape of Baix Empordà, a continuum of agricultural spaces with the distant (but constant) presence of ancestral farmhouses perfectly situated in the landscape.










原始农舍的形态决定了新房子的结构类型(巨大的墙壁和天花板)和空间组织(结构房间的序列),新房子采用了由承重墙配置的连续房间的正交网格,非常厚的Cyclopean混凝土和结构拱顶,现有的石头或新混凝土。
The morphology of the original farmhouse determines both the structural typology (massive walls and ceilings) and the spatial organization (sequence of structural rooms) of the new house, which adopts an orthogonal grid of successive rooms configured by load-bearing walls, very thick Cyclopean concrete, and structural vaults, pre-existing stone or new concrete.










新的屋顶由瓦片制成,由内部可见的木结构支撑,恢复了建筑的原始高度和两个斜坡,从北到南连续,形成了一个简单的体量。
The new roof, made of tiles, supported by a wooden structure visible inside, recovers the original height of the building and the two slopes, continuous from north to south, which draw a simple volume.








在外部,北面和东面的两个几乎保持完整的石头立面被巩固和修复,尊重它们的价值(材料、组成等),并增加了新的开口。特别值得注意的是一楼画廊的窗户,可以看到米代斯群岛。在南部和西部,先前的存在较少,体量由新的独眼钢筋混凝土墙完成,其中包括来自原始农舍废墟的石头。
On the outside, the two stone facades that have remained almost intact, to the north and to the east, are consolidated and rehabilitated, respecting their values (material, composition, etc.), and new openings are added. Of particular note are the windows in the gallery on the first floor with views of the Medes Islands. To the south and west, the pre-existence is less and the volume is completed with new cyclopean reinforced concrete walls, which include the stones from the ruins of the original farmhouse.










与厨房相连的是一个l形的大门廊。门廊明确了农场的生命在附近的土地上(踏)和远处的领土上(看)扎根。在西边,它连接着房子和葡萄园,以帕尔斯为背景。在南面,它控制着阳光,并将厨房及其活动延伸到阳光明媚的花园和游泳池。
Attached to the kitchen, a large L-shaped porch is incorporated into the house. The porch makes explicit the rooting of the life of the farm in the nearby land (to step) and to the distant territory (to look). To the west, it connects the house with the vineyards, with Pals as a backdrop. To the south, it controls the sun and extends the kitchen, and its activities, towards the sunny garden and pool.






混凝土墙,浇筑了25厘米的层,并用arlite减轻了重量(这使它们具有绝缘能力),不仅给房子带来了结构和美学属性,而且还带来了热行为:惯性。惯性,加上最小的开口和几个洞前面的主要体量,配置了一个几乎自给自足的气候工具,继承了祖先农舍的传统。
The concrete walls, poured in 25 cm layers and lightened with arlite (which gives them insulating capacity), not only bring structural and aesthetic attributes to the house, but also thermal behaviour: inertia. Inertia which, together with minimized openings and the predominant massiveness in front of the few holes, configures an almost self-sufficient climatic tool, heir to the tradition of ancestral farmhouses.
































图片版权 Copyright :HARQUITECTES































