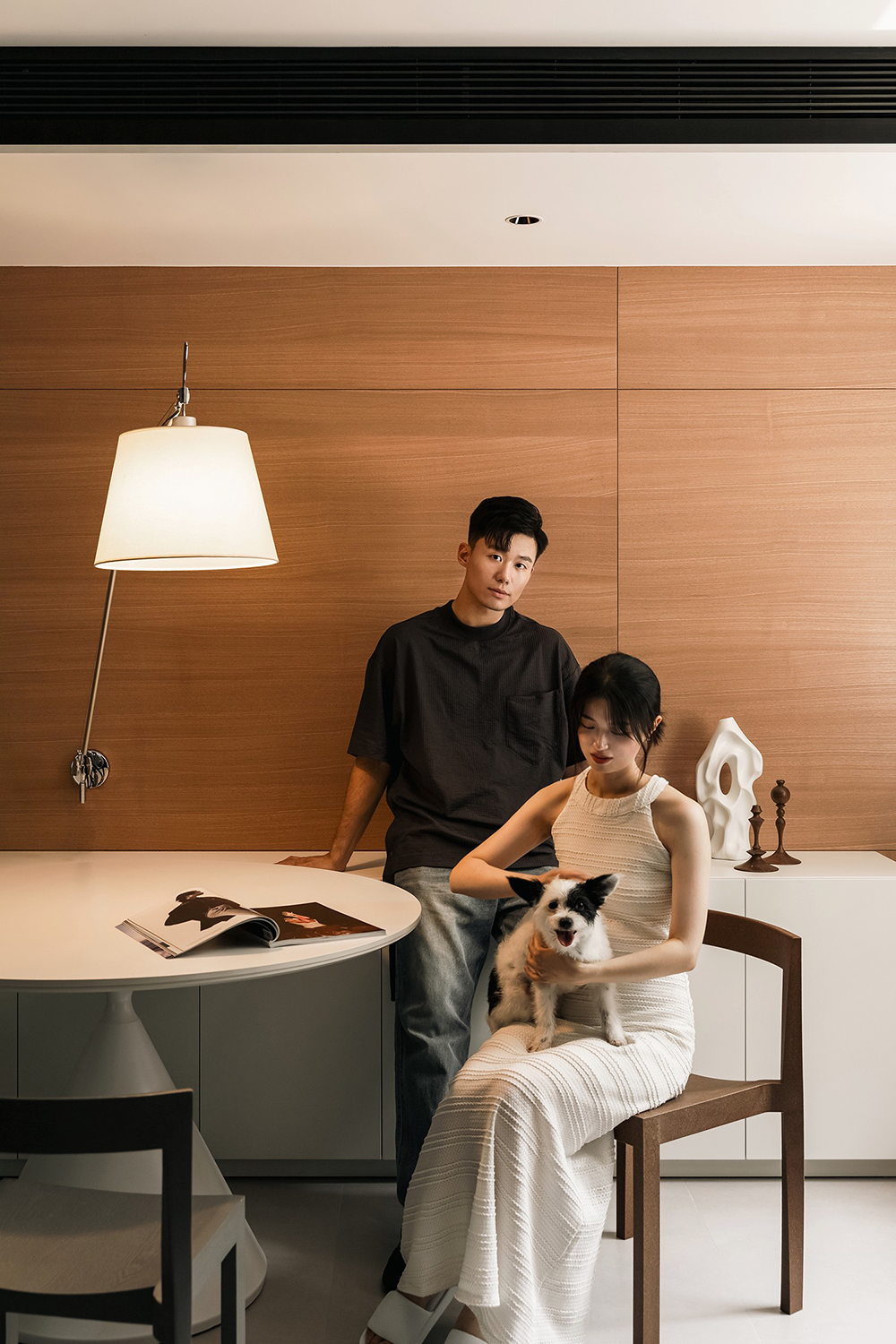新作|AZBUKA DOM • 禁欲主义 首
2024-04-26 22:54
空间的一半依赖于设计
另一半则源自于存在与精神
“Half of space depends on design the other half is derived from presence and spirit.”
——安藤忠雄(Tadao Ando)


在圣彼得堡瓦西里耶夫斯基岛上的一栋现代住宅中,有一套面积145平方米的禁欲主义公寓。该项目由Azbuka Dom工作室负责人Vitaly Bitiev设计。
In a modern residential building on Vasilyevsky Island in St. Petersburg, there is a 145 square meter ascetic apartment. This project was designed by Vitaly Bitiev, the head of Azbuka Dom Studio.










客户热爱日本极简主义哲学,安藤忠雄是他们最喜欢的建筑师。空虚、极简主义和哲学的概念体现在设计中:这套公寓没有门,几乎没有单独的房间,也没有窗帘。
The client loves Japanese minimalist philosophy, and Tadao Ando is their favorite architect. The concepts of emptiness, minimalism, and philosophy are reflected in the design: this apartment has no doors, almost no separate rooms, and no curtains.








“该公寓的优点包括新房的天花板足够高,窗户面向两侧。当我们第一次到达现场时,我们看到了一个典型的新建混凝土公寓,但正确的形状使其非常适合我们在第一次会议上与客户讨论的概念。
The advantages of this apartment include a high enough ceiling for the new house and windows facing both sides. When we first arrived at the site, we saw a typical new concrete apartment, but the correct shape made it very suitable for the concept we discussed with the client at the first meeting.








我们完全重新设计了布局:对我们来说,从头开始创建布局而不受限制非常重要。唯一的限制是潮湿区域和公寓的外墙。”
We have completely redesigned the layout: it is very important for us to create the layout from scratch without being restricted. The only restrictions are on damp areas and the exterior walls of apartments.






The main idea of the layout is freedom and air. Apart from the central room where the office is located, there are no separate rooms in the apartment. However, this is also a room with conditions for isolation, as one of the walls is completely glass.








All activities in the apartment revolve around this room, so you can stay at home together and not meet once during the day. Another characteristic is that there are no doors, except for the entrance and sliding partitions, even the bathroom does not have a door.


“这间公寓里几乎没有装修材料,或者更准确地说,只有一种;我们在所有房间的墙壁和地板上都使用了微水泥。天花板保留为混凝土,并覆盖有防尘化合物。室内的色调尽可能克制——以灰色为主。
There are almost no decoration materials in this apartment, or more precisely, only one type; we have used micro cement on the walls and floors of all rooms. The ceiling is kept in concrete and covered with dust-proof compounds. The indoor color tone is as restrained as possible - mainly gray.




“内部只有四种纹理:灰色混凝土天花板、微水泥墙壁和地板、橱柜家具中的木材以及存储系统的一些正面上的金属。”
There are only four types of textures inside: gray concrete ceiling, micro cement walls and floors, wood in cabinets and furniture, and some metal on the front of the storage system.
FLOOR PLAN


LAYOUT PLAN | 平面布置图
INFO
项目名称
:APARTMENT ADS 20-3
项目坐标:俄罗斯 圣彼得堡
项目面积:143 м2
项目类型:住宅设计
设计机构:AZBUKA DOMV STUDIO
AGENCY FOUNDER


VITALY BITIEV
AZBUKA DOMV STUDIO 设计总监
/ 创始人
AZBUKADOM
来自俄罗斯的,Vitaly Bitiev为机构创始人。Vitaly 非常注重艺术和家具的融合应用。无论是风格、材质、颜色、图案还是比例,丰富的元素让空间有着标志性的个性气质。
AZBUKADOM is from Russia, and Vitaly Bitiev is the founder of the organization. Vitaly places great emphasis on the integration and application of art and furniture. Whether its style, material, color, pattern, or proportion, the rich elements give the space a distinctive personality and temperament.
图片版权Copyright :AZBUKA DOM































