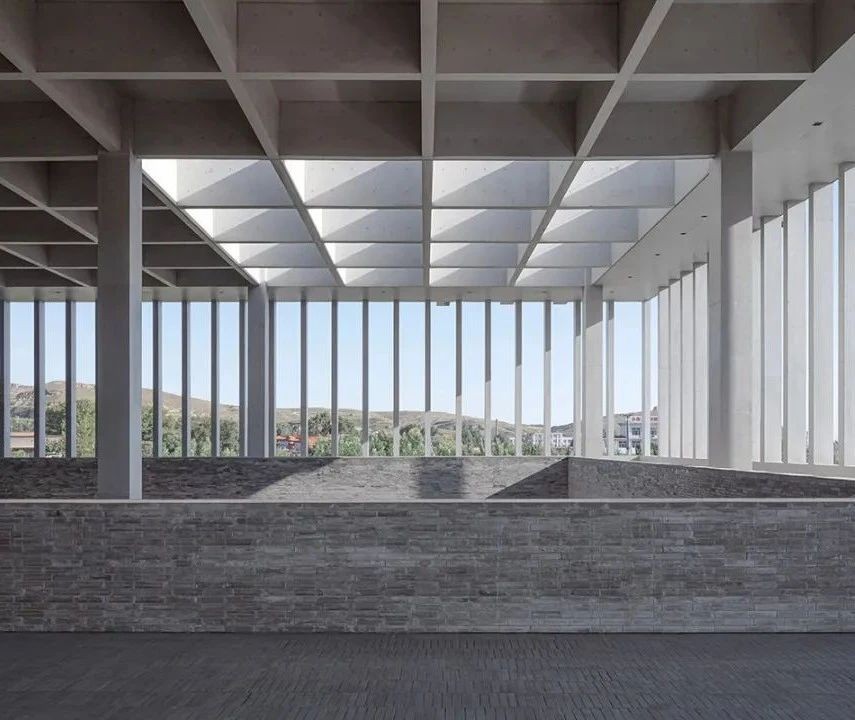JSPA Design 北京东城私宅改造 Beijing Courtyard House Refurbishment 首
2022-11-16 14:17
该项目位于北京东城的老城区,本次的设计工作是翻新沿街现有的明代老建筑及内部改造为私人宅院。
Located in Dongcheng district in the ancient city of Beijing, the project consisted in the construction of a private courtyard house including the refurbishment of an existing Ming's dynasty building along the street.
在设计过程中,重要的是对新旧的事物进行清晰的解读,同时在一个连贯的建筑中把两者完整的联系起来。地块周围的砖砌围墙和老建筑的结构被保留下来,并增加了两座平行的建筑,以创造连续的三个院子。新建建筑以周围老建筑为参考,以现代的方式重新诠释:传统瓦片的双坡屋顶被保留下来,但坡度更低,屋檐更长,传统的木结构被薄钢结构和木椽的组合所取代。
In the design process, it was important to give a clear reading of the old and the new while connecting both in a coherent architecture. The brick fence wall surrounding the plot and the old building's structure was kept untouched and two parallel buildings were added to create succession of three courtyards. These new constructions take reference from the surrounding architecture and reinterpret it a contemporary way: the double pitch roof of traditional tiles is preserved but with lower slopes and longer eaves and the traditional wooden structure is replaced by a combination of a thin steel structure and wooden rafters.
▲入户庭院
这组庭院依动线由外至内进行了私密度递增的布局。宅院的客房及起居生活空间都围绕在第一个庭院,而第二及第三个庭院则是完全私密的卧室和书房。
Theseries of courtyards will provide different degrees of privacy increasing while progressing inside the building. The guest room and living spaces of the house will be organized around the first courtyard while the second and third patios will be totally private with bedrooms and study room.
这三个建筑由一个超薄的黑色钢制顶棚连接在一起,用以隐藏结构的同时,自然形成了宅院的入口,并在三个庭院间创建了连廊。这条水平线也为现有建筑和新建筑的无框玻璃窗创造了一个共同的界限,并为南面的外墙提供了一个日晒保护。
The three buildings are connected together by a black steel canopy, made as thin as possible with its structure hidden from the observer. It generates the entrance and creates covered passages between different buildings. This horizontal line also creates a common limit for the glass frameless windows for both existing and new architecture and creates a sun protection for the south facades.
其中两个封闭“盒子”构建的浴室如插件般嵌入建筑,另
Three concrete elements are then added to the system: two opaque boxes hosting the bathrooms are inserted like plug-ins in the architecture and a concrete frame creates a supplementary bedroom behind the living room.
部分此前未进行过建设,在确定其有创建地下空间的可能性后,我们将泳池及健身房设在此处。
它由地块北端的庭院和侧面的线性天窗共同形成自然照明,同时露出结构横梁,为地下空间增加了漫反射照明。
ost of the plot being previously unb
uilt, it was possible to create an underground space, where the swimming-pool and gym was set-up. It is naturally lit by a patio on the north end of the plot and by a linear ceiling window on the side that let the structural beams appear and play as light reflectors for the underground space.
一层使用了中国传统屋顶的形式谨慎地融合在老城背景中;
而地下层则运用了野兽派粗犷的建筑语言,仅凭混凝土一种材料就呈现了极为有趣的光影景观。
A strong contrast is created between the ground floor, merging discreetly in the ancient city context with references to the Chinese traditional roof and the underground expressing a brutalist architecture, where concrete as a single material creates an interesting scenery of light and shadows.
项目信息
Project Information
项目名称:东城私宅改造
Project Name: Dongcheng Courtyard House Refurbishment
项目地点:北京市东城区
Location: Dongcheng, Beijing
项目类型:建筑设计 / 室内设计 / 景观设计
Project type: Architectural Design / Interior Design / Landscape Design
主持设计师 :Johan Sarvan, Florent Buis
Principle Designer: Johan Sarvan, Florent Buis
面积:660㎡
Project Area: 660㎡
Copyright©2022 JSPA Design, All rights reserved.
社交媒体
Instagram: jspadesign_bj/ timelessdesigner
微信公众号: JSPA Design 卓汉苏文建筑设计
联系
www.jspa.fr
contact@jspa.fr
采集分享
 举报
举报
别默默的看了,快登录帮我评论一下吧!:)
注册
登录
更多评论
相关文章
-

描边风设计中,最容易犯的8种问题分析
2018年走过了四分之一,LOGO设计趋势也清晰了LOGO设计
-

描边风设计中,最容易犯的8种问题分析
2018年走过了四分之一,LOGO设计趋势也清晰了LOGO设计
-

描边风设计中,最容易犯的8种问题分析
2018年走过了四分之一,LOGO设计趋势也清晰了LOGO设计



































































