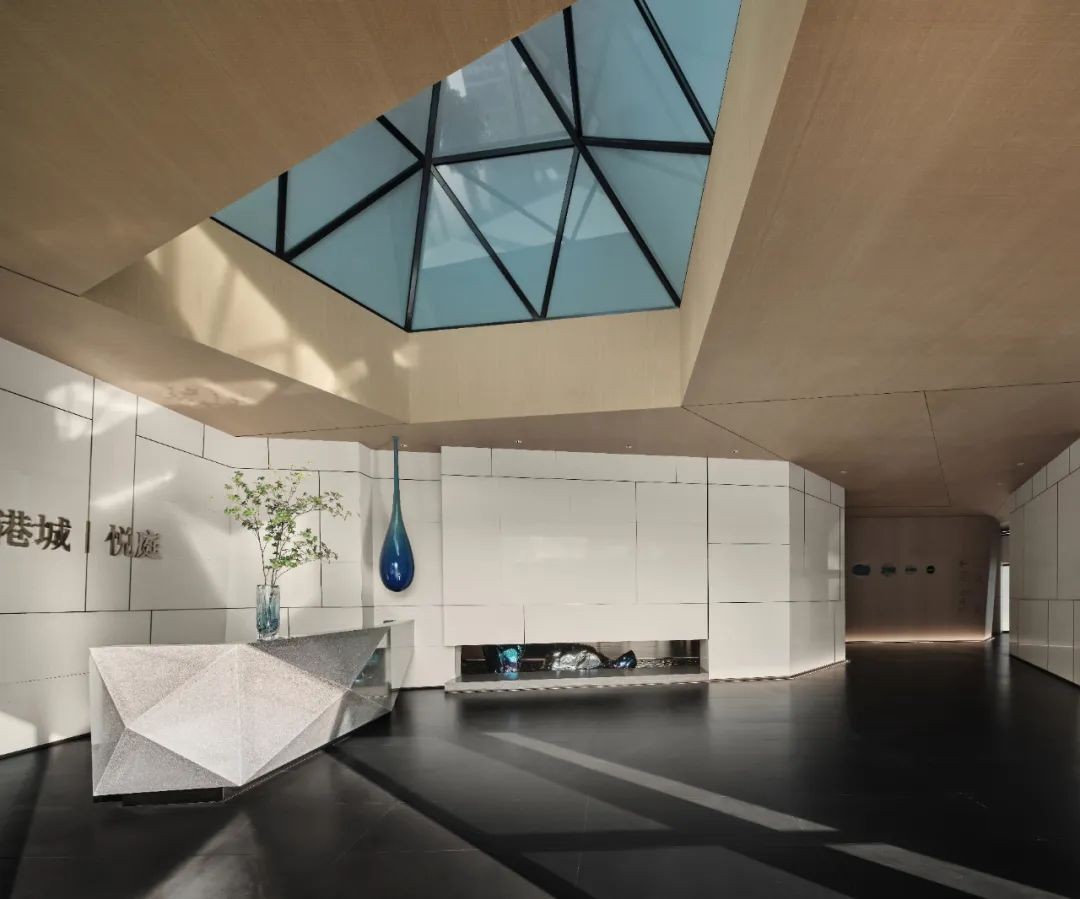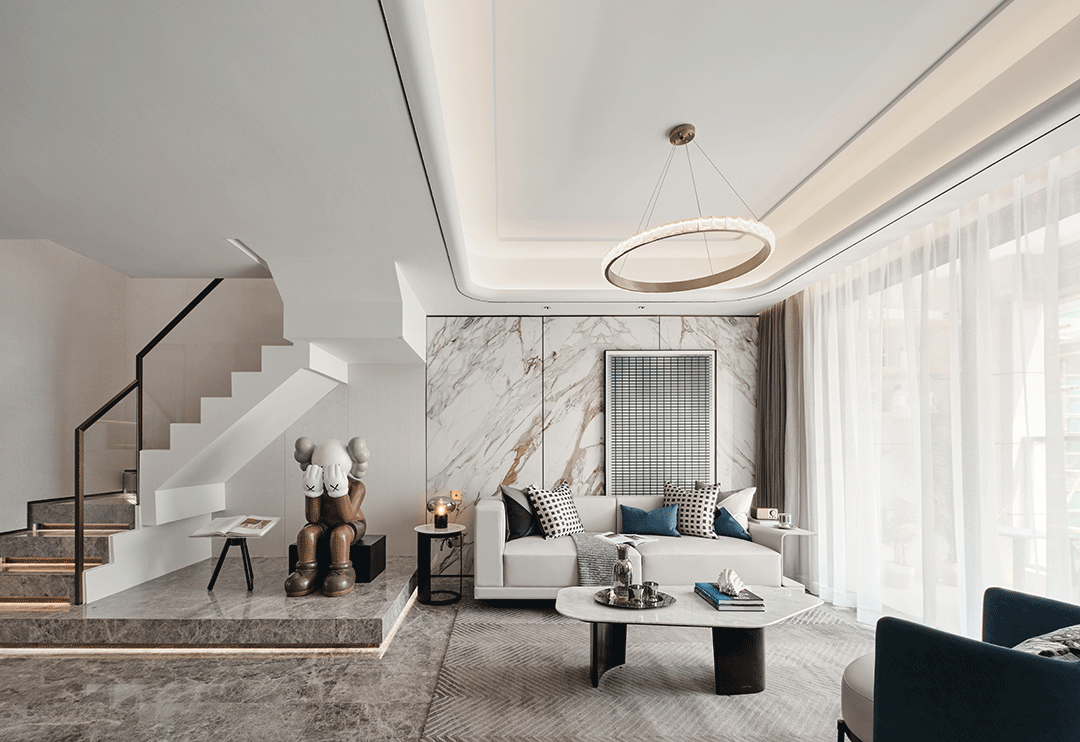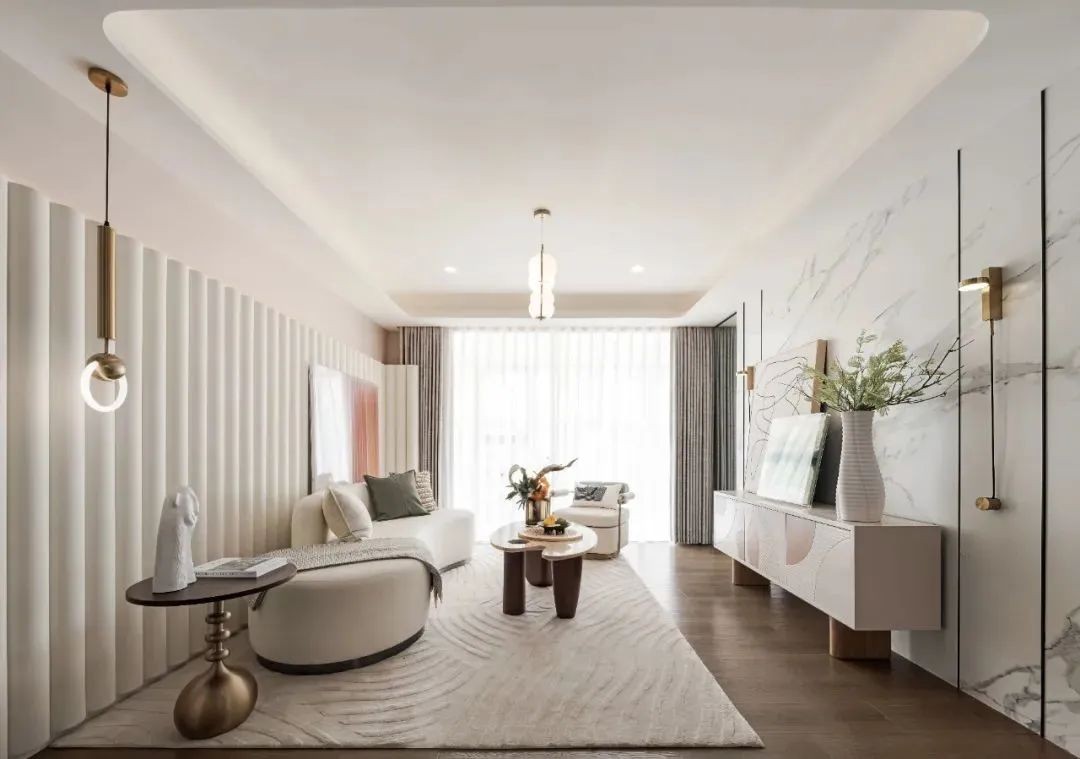大铄设计新作丨美学唤醒生活 天安象屿 · 西江悦 首
2022-10-27 16:02




设计的价值在于创造,创造全新的视角实现人与空间新的对话。或张扬或内敛,终归都是自身信仰的诠释与安放,赋予居者美好人居体验的同时,唤醒其对理想生活的无限遐想,在都市喧嚣中拥有一方守静之地。 The value of design lies in creation, creating a new perspective to achieve a new dialogue between people and space. Publicity or introversion, after all, are the interpretation and placement of their own beliefs, giving residents a better living experience, while awakening their infinite reverie of ideal life, and having a quiet place in the noisy city.




客厅合理的布局,流畅的动线,别致的艺术氛围,自在的空间感,营造出空间的时尚和自由,满足了居住、工作、社交的多重需求。细致合理的色彩关系,与众不同的艺术陈设,构成别样生趣的品质生活空间。 The reasonable layout of the living room, the smooth moving line, the unique artistic atmosphere, and the sense of free space create a fashionable and free space, which meets the multiple needs of living, working, and social interaction. Delicate and reasonable color relations and distinctive artistic furnishings constitute a different quality living space.




客餐厅一体化的布局,营造出简雅而精致的空间氛围。抽象艺术画成为空间点睛,充满视觉张力,搭配亚克力材质的家具,几处跳动的蓝色点缀其中,为简约画面绘入了舒然的简雅气质。 The integrated layout of guest restaurant creates a simple and elegant space atmosphere. Abstract art painting becomes the focal point of space and is full of visual tension. With acrylic furniture, it is dotted with several jumping blue colors, which adds a comfortable and elegant temperament to the simple picture.










优雅作序,点睛赋力,次卧空间延续整体风格,安静简洁,以少量的装饰艺术品点缀出空间气质,打造宁静而雅致的休憩空间。蓝调的布艺装饰舒适淡雅,与整个空间元素呼应,随享空间意趣。 Elegant sequence and striking force, the secondary bedroom space continues the overall style, quiet and simple, and a small number of decorative works of art embellish the space temperament, creating a quiet and elegant rest space. The cloth decoration of the blues is comfortable and elegant, echoing the whole space element, and enjoying the space interest.




飘窗作为次卧场景的延续,在营造空间氛围上更注重情感的表达——温暖的午后,亦或静谧的傍晚,看书或喝茶,充满了生活的惬意。 As a continuation of the second bedroom scene, the bay window pays more attention to the expression of emotion in creating a space atmosphere - a warm afternoon or a quiet evening, reading or drinking tea is full of the comfort of life.






上叠一层/Superimposition


上叠二层/Overlapping two layers




客餐厅互通的空间动线,连接起家人情感交流的桥梁,渲染出细致入微的空间情怀。设计师以空间为载体,赋予空间“家”的更多可能性,唤起了城市生活中的精神共鸣。 The spatial dynamic line connecting the guest dining room connects the family members emotional communication and renders the meticulous spatial feelings. With space as the carrier, the designer endows space with more possibilities of "home" and arouses the spiritual resonance in urban life.




阳光穿过窗户,映衬在空间中,将抱枕、地毯、饰品都披上了一幅温暖色调,这是自然光影与艺术之间的对话,皮革摩登,流苏优雅,配饰趣味,在松弛有序之中,美学与精神高度统一,隐奢的大理石律动的纹理,在空间之中流淌出自然雅致的诗意生活。 The sunlight passes through the window and reflects in the space, covering the pillow, carpet and jewelry with a warm color. This is a dialogue between natural light and art. The leather is modern, the tassel is elegant, and the accessories are interesting. In a loose and orderly way, aesthetics and spirit are highly unified. The rhythmic texture of luxury marble flows out a natural and elegant poetic life in the space.








书房从布局到陈列,从色调到材质,都是时尚与质感的融合。结合光线的点缀,凭借出色的视觉效果,演绎出书房的独有生活格调。 From layout to display, from color to material, the study is a combination of fashion and texture. Combined with the embellishment of light, with excellent visual effects, it deduces the unique life style of the study.






飘窗可供主人日常阅读、品酒、小憩等;开放定制衣柜,满足了主人的收纳需求,实用且不失时尚品味。 The floating window can be used for daily reading, wine tasting, and rest; The open customized wardrobe meets the hosts storage needs, which is practical and stylish








儿童房运用活力动感的粉色,构建了一个充满想象力的逐梦空间。城堡造型的墙面搭配手绘艺术画,将空间变成逐梦现场,赋予了儿童逐梦的勇气和力量。童年才是人生真正的黄金岁月。 The childrens room uses vibrant pink to build an imaginative dream space. The castle shaped wall with hand-painted art painting turns the space into a dream scene, giving children the courage and strength to pursue dreams. Childhood is the real golden age of life.


中叠一层/Middle layer


中叠二层/Middle stack layer 2






客厅以深木色搭配高级灰作为整个空间的主色调铺展开,大理石与金属元素作为空间的点缀,精致细腻的纹理及质感提升了空间整体的品质氛围。不同材质的搭配使用,在空间质感上用心雕琢,方能彰显居住者不俗的品味和个性。 The living room is paved with dark wood color and high-grade gray as the main color of the whole space, and marble and metal elements as the embellishment of the space. The exquisite texture and texture enhance the overall quality atmosphere of the space. The combination of different materials and the careful carving of the space texture can reveal the residents good taste and personality.








餐桌上方的线形吊灯设计感十足,落座于皮革餐椅之上,手持一杯清香四溢的素茶,在客餐厅一体通透的空间中,一边品茶一边畅谈人生,洋溢在空间中的人间烟火,让家更富有人情味。 The linear chandelier above the dining table is full of design. Sitting on the leather dining chair, you can hold a cup of fragrant plain tea. In the integrated and transparent space of the guest restaurant, you can enjoy tea while talking about life. The fireworks in the space make your home more human.








动静清晰分区是别墅产品的一大优势,位于二层的卧室拥有了十足的私密感。延续了现代中式的格调,在家具的选款上大气稳重,营造出温润愉悦的独特空间感受。 Clear dynamic and static partition is a major advantage of villa products. The bedroom on the second floor has a full sense of privacy. Continuing the style of modern Chinese style, the selection of furniture is grand and steady, creating a unique feeling of warm and pleasant space.




次卧作为长辈房素雅而纯净,质朴的裸感白,诠释着简约而内敛的美学概念,黄铜材质的简约吊灯在空间里熠熠生辉。 As an elegant and pure room for elders, the second bedroom is simple and white, which explains the simple and restrained aesthetic concept. The simple pendant lamp made of brass shines in the space.












下叠一层/Lay down a layer


下叠二层/Two layers of lower stack


下叠夹层/Underlayer


下叠地下一层/Lower the basement 项目信息ABOUT THE PROJECT 项目名称 | 天安象屿 · 西江悦软装设计 Project Name | Tianan Xiangyu · Xijiangyue Soft Decoration Design 硬装设计 | 上海飞视装饰设计、上海壹舍设计 Hard decoration design | Shanghai Feishi Decoration Design, Shanghai Yishe Design 软装设计 | DESIO DESIGN Soft decoration design | DESIO DESIGN 设计主创 | Sherry Sun Chief Designer | Sherry Sun 设计团队 | 姜文静,谢新月 Design team | Jiang Wenjing, Xie Yueyue 设计时间 | 2022年06月 Design time | June 2022 完工时间 | 2022年09月 Completion time | September 2022 空间面积 | 上叠127㎡/中叠127㎡/下叠181㎡ Space area | 127 ㎡ for upper stack/127 ㎡ for middle stack/181 ㎡ for lower stack 摄影团队 | ingallery Photography team | ingallery


DESIO大铄设计,知名的综合性专业设计公司,2014年成立于上海,为客户提供集前期规划、室内设计、软装陈设及家居生活一体的定制服务,和象屿、中国铁建、保利、中铁置业等一线开发商建立了长期的合作关系。依托高度专业的设计团队、一流品质的创意技法、日臻成熟的服务体系,DESIO大铄设计已经成长为具有国际知名度的品质空间私属定制设计品牌,在地产设计、商业设计、创意办公、高端私宅等领域颇有建树。































