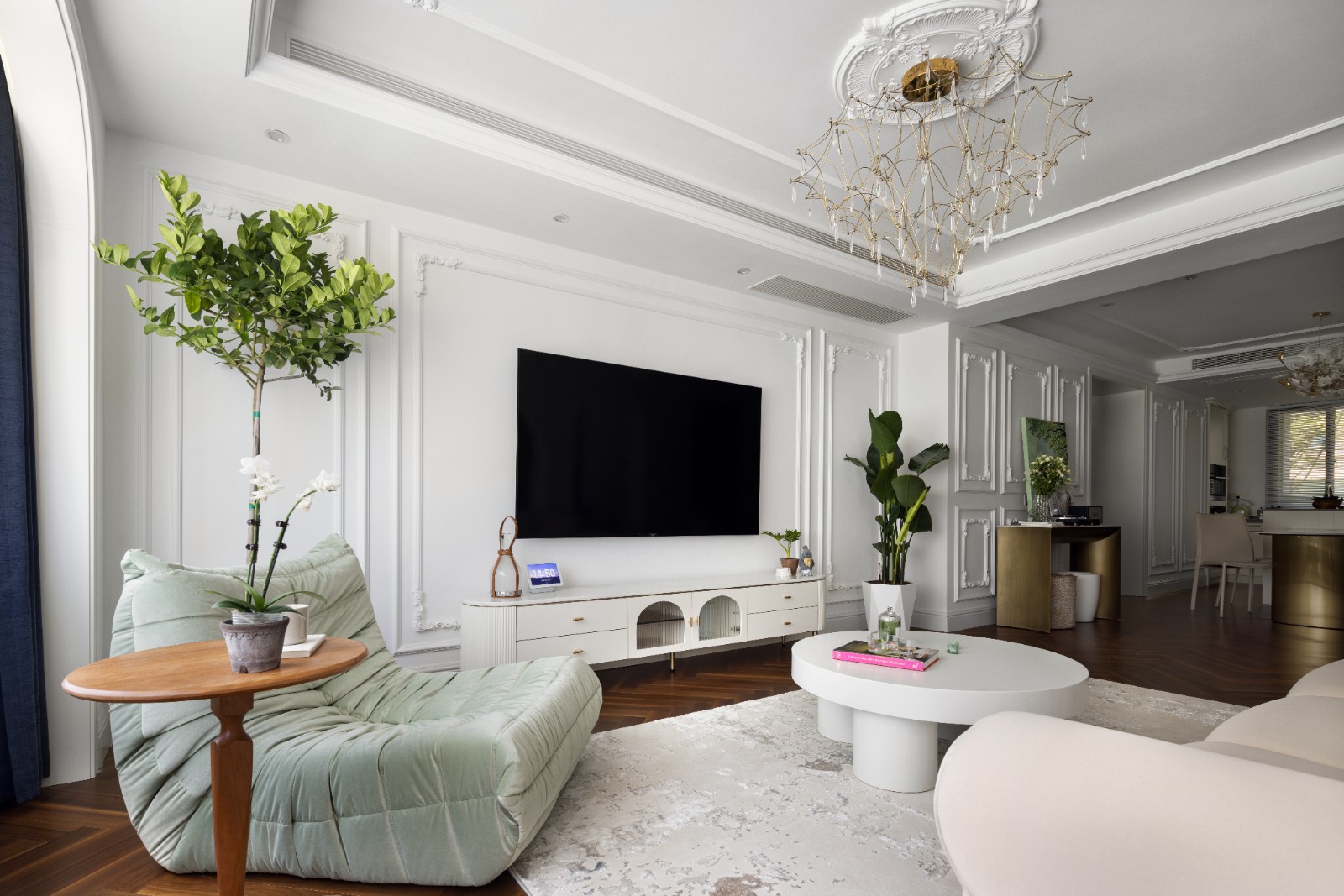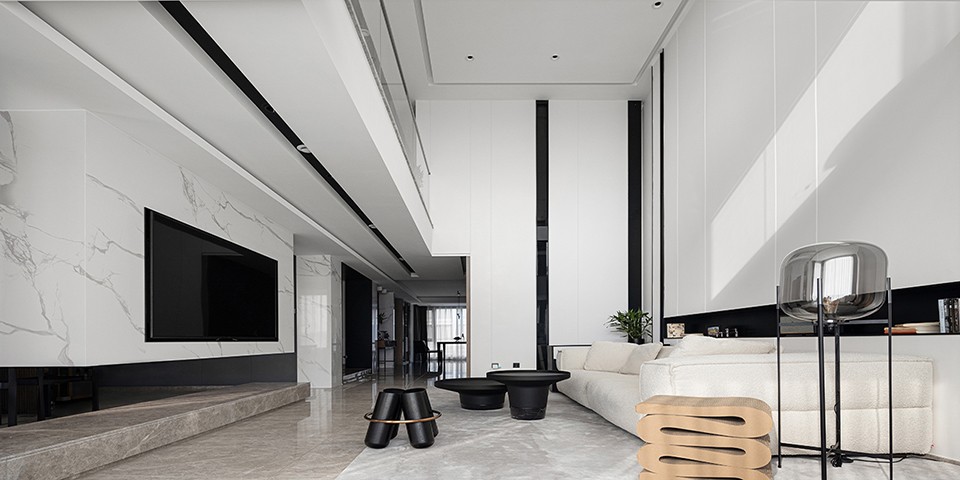101设计事务所 | 法式“慢”生活
2022-09-01 11:59
设计生活美学 城市诗意栖居
Life Aesthetics & Live Poetically
展望星辰,相曦朝暮
每一寸都是大自然的曼妙笔触
玄关
ENTRANCE
玄关是归家的仪式感
开门第一眼就被惊艳到
白色墙体的石膏雕花温柔典雅
搭配清新的装饰画与浅绿色雪山玫瑰
另有马歇尔音响和黑胶复古唱片机
充分彰显品质生活
Hallway hallway is a sense of ceremony for returning home. I was amazed at the first time I opened the door! The gypsum carvings on the white wall are gentle and elegant, matched with fresh decorative paintings and light green snow mountain roses, as well as Marshall sound and vinyl Vintage record player, which fully demonstrate the quality of life.
客厅
LIVING ROOM
客厅以米白色为主色调
挂壁式电视节约了空间
使客厅更加明亮开阔
空间的连接采用弧形门的设计
柔和棱角,使气氛更加温馨舒适
The living room is mainly off white, and the wall mounted TV saves space and makes the living room more bright and open. The space link adopts the arc-shaped door design, and the soft edges and corners make the atmosphere more warm and comfortable.
典型的法式风格
有不少留白
自然而自在
配合墙面雕花等细节勾勒
越发显得韵味十足
The rest are left blank, typical French style, natural and free. With the detailed outline of wall carving, it becomes more and more full of charm.
人字拼木地板搭配柔软地毯
莫兰迪色皮艺沙发
使客厅整体视觉简约大气,和谐舒适
精致浪漫的吊灯
光洁并有金属点缀的电视机矮柜
凸显家的气质与档次
The mosaic wood floor with soft carpet and Morandi leather sofa make the living room simple, harmonious and comfortable. Exquisite and romantic chandeliers, bright and clean TV cabinets decorated with metal, highlight the temperament and grade of the family.
靠窗的位置
放置了褶皱布艺毛毛虫沙发
一张木色小茶几
沐浴午后暖阳,诠释氛围感
绿色植物是家中的灵魂元素
让家保持充分的“呼吸感”
更贴近自然
In the position near the window, there is a folded cloth lazy sofa, a small wooden tea table, bathing in the warm afternoon sun, explaining the atmosphere. Green plants are the soul element of the home, which keeps the home full of "breathing sense" and closer to nature.
厨房
KITCHEN
厨房经改造后,分为西厨区和中厨区
开放式的设计
便于烹饪者与家人互动分享
纪念和回味每一餐
After the transformation, the kitchen is divided into the western kitchen area and the central kitchen area. The open design is convenient for the cooks to interact and share with their families, commemorate and aftertaste every meal.
西厨区的浅色装修
使空间没有压抑感
操作台空间足够大
方便主人家烤制百种美味
The light color decoration of the western kitchen area makes the space free of depression, and the space of the operation desk is large enough to facilitate the host to bake hundreds of delicious dishes.
中厨区与西厨区相连
储物空间更大
光线明亮,动线合理
爱上烹饪
只需要这样一个梦想厨房
The central kitchen area is connected with the western kitchen area, with larger storage space, bright light and reasonable moving line. Love cooking, only need such a dream kitchen.
餐厅
DINING ROOM
餐厅的美
看轻奢风的银杏顶灯就能感受得淋漓尽致
悦动而富有生命力
让空间充满艺术的气息
The beauty of the restaurant can be felt vividly and vividly by looking at the gingko ceiling lamp that belittles luxury. It is lively and full of vitality, making the space full of artistic breath.
符合人体工学的皮质餐椅
光泽动人
与大理石餐桌和谐统一
构造空间的平衡美
足不出户
便可体会高级西餐厅的优雅环境和浪漫温馨
Teak colored dining chairs are integrated with the space, forming a school of elegance. Enjoy a dish in the whirling light and shadow.
The engineering leather dining chair is glossy and moving. It is harmonious and unified with the marble table top to create a balanced beauty of space.
卫生间
TOILET
卫生间也是改动较大的一个区域
我们将原有的两个卫生间重新划分
成为了一个四分的空间
干区、家政区、座便区、淋浴区
The toilet is also an area with large changes. We re divided the original two toilets into a quarter space: dry area, housekeeping area, toilet area and shower area.
干区主要是
两个洗手台与整面的梳妆镜
可以满足家人同时使用需要
与其他区域隔一条走廊
各自独立
The dry area is mainly a hand washing table and a full face dressing mirror, which can meet the needs of the family at the same time. It is separated from other areas by a corridor and is independent.
家政区主要为收洗衣物设计
洗衣机的摆放视觉效果上扩大了空间
收纳储物也有充足的地方
The housekeeping area is mainly designed for collecting and washing clothes. The visual effect of the washing machine expands the space, and there is sufficient space for storage.
卸下周身疲惫淋浴后
若不想花费精力再去打扫
那么干湿分离一定要做好
保证卫生间的整洁
透明玻璃门让整体风格有一体感
大顶喷的花洒让洗澡像做SPA一样享受
If you dont want to spend energy on cleaning after taking off the tired shower, you must do a good job in dry and wet separation to ensure the cleanliness of the toilet.
卧室
BEDROOM
主卧色彩采用橙色与灰白的搭配
大胆而活泼
丰富的小盆栽
使空间看起来生机盎然,美观耐看
The colors of the master bedroom are orange and gray, bold and lively. Rich small potted plants make the space look full of vitality, beautiful and durable.
在这样的卧室睡觉
仿佛在欧洲海边橙色落日中
甜美入梦
Sleeping in such a bedroom is like sleeping in the orange sunset on the European coast.
步入女儿的卧室,似乎进入了童话世界
兔子造型的床头柜,独角兽彩绘墙面
洋溢着梦幻与治愈的感觉
在每一个细节
都能感受到爸爸妈妈对小公主的爱与呵护
Walking into her daughters bedroom, she seems to have entered the fairy tale world. The bedside table in the shape of rabbit and the painted wall of Unicorn are filled with the feeling of dream and healing. In every detail, I can feel the love and care of my parents for the little princess.
书房
LIBRARY
书房整体依然是轻奢简约的法式风格
采光极佳,视野开阔
颜值与功能并存
The overall style of the study is still the light luxury and simple French style, with excellent lighting, wide vision, and coexistence of appearance and function.
书房与阳台相独立又相连通
将原本的空间发挥到极致
等夕阳笼罩
剪影下都是生活的美好
At the same time, the study and the living balcony are independent and connected, giving full play to the original space. When the sun sets, life is beautiful in silhouette.
花园
GARDEN
花园庭院
是一家人的世外桃源
微风和煦,花香怡人
可以在这方小天地中
慵懒惬意地度过闲暇时光
The garden courtyard is a familys paradise. The breeze is warm and the flowers and plants are pleasant. The family can spend their leisure time in this small world.
法式“慢”生活
设计单位 | 101设计事务所
Design Unit | 101 DESIGN
设计师 | 罗锦强
Designer | Luo Jinqiang
项目地址 | 浙江湖州
Project Location | Hu Zhou,Zhe Jiang
项目面积 | 174m²
Project Area | 174m²
设计风格 | 现代法式风
Design Style | Modern French
原创作品
 举报
举报
别默默的看了,快登录帮我评论一下吧!:)
注册
登录
更多评论
相关文章
-

描边风设计中,最容易犯的8种问题分析
2018年走过了四分之一,LOGO设计趋势也清晰了LOGO设计
-

描边风设计中,最容易犯的8种问题分析
2018年走过了四分之一,LOGO设计趋势也清晰了LOGO设计
-

描边风设计中,最容易犯的8种问题分析
2018年走过了四分之一,LOGO设计趋势也清晰了LOGO设计














































































