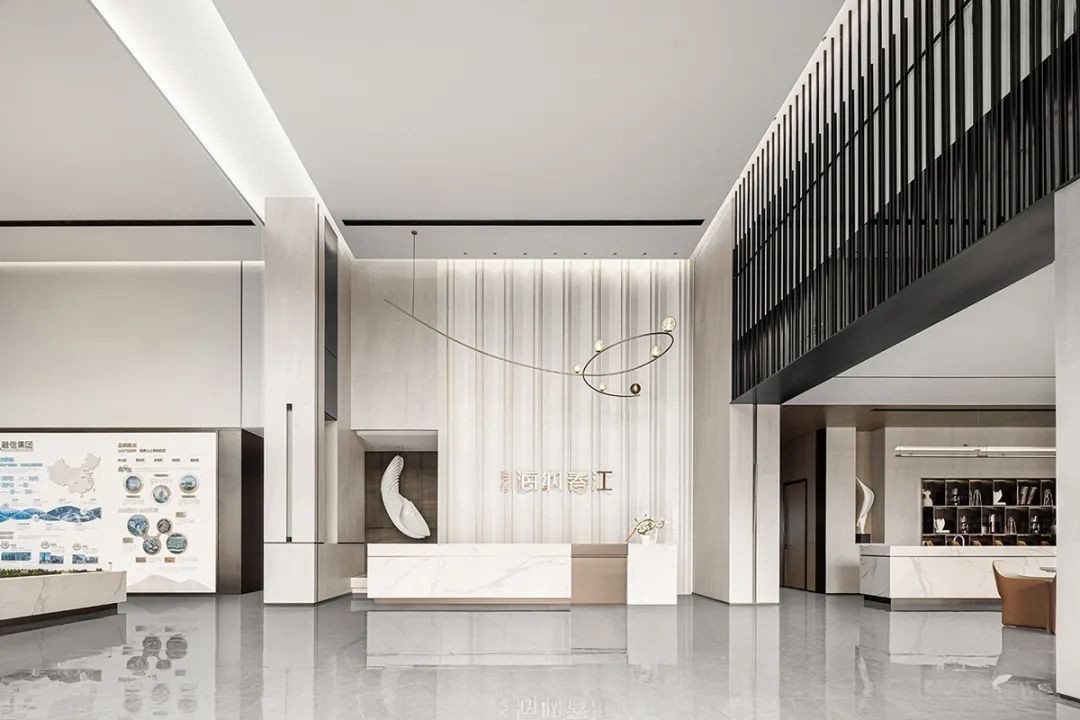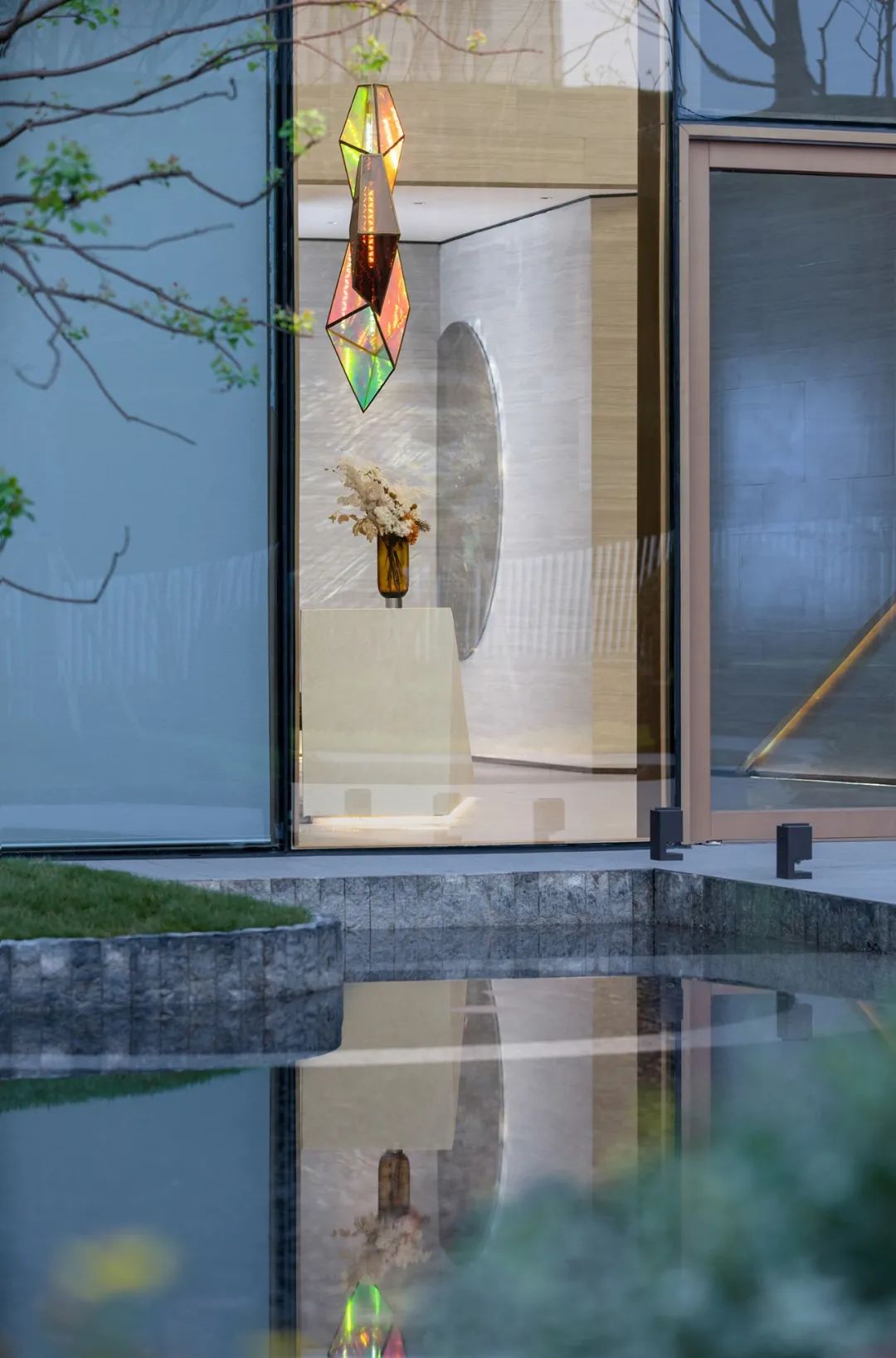尚石设计新作 丨弘阳重庆御华•晓风江南销售中心 首
2021-12-19 22:00
—— DESIGN Sales offices|售楼处 尚石设计/中国
山川、弥漫的青烟、光、掠过的风,大自然于寂静中酝酿无穷的生命力,在和谐中绽放着无限生机。随着城市化推进,人与自然仍然是生命共同体,高楼林立与青山绿水需要在宜居城市共生相映。当代居所如何表达城市与自然的关系,构筑承载自然与人文的生活场景?
Mountains and rivers, diffuse smoke, light, passing wind, nature brewing endless vitality in silence, blooming infinite vitality in harmony. With the advancement of urbanization, man and nature remain a community of life. High-rise buildings and green mountains and clear waters need to coexist in livable cities. How does contemporary residence express the relationship between city and nature, and construct a living scene bearing nature and humanity?
本案【弘阳·御华晓风江南售楼处】位于山清水秀的重庆,以雾都著称,又以山城扬名,涵盖城之便利与自然生态的优势。本次设计以山城地貌特点为灵感,从冰川、峡谷、沙丘、流水等自然天成的美境中得到启发,结合空间、肌理、材质等条件,从体验出发,回归生活本真,传达新一代的居住生活理念。
This case [Hongyang · Yuhua Xiaofeng Jiangnan Sales office] is located in Chongqing, which is famous for its fog and mountain city, covering the convenience of the city and the advantages of natural ecology. This design is inspired by the landform features of mountain city, inspired by the natural beauty of glaciers, canyons, dunes, water and other conditions, combined with space, texture, material and other conditions, from experience, return to the essence of life, convey the concept of a new generation of living life.
自然的形态千变万化难以捉摸,接待前厅入口一簇幻彩亚克力装置作品立于地面,如冰川一般清透。以具象的冰川造型体现色彩的不同面,光线变化下展示炫目姿态,自此书写一段灵动的奇幻之境。
At the entrance of the reception hall, a cluster of magic acrylic installation works stand on the ground, as clear as a glacier. The glacier shapes reflect different aspects of color, and the light changes to show the dazzling posture, from then on to write a clever magical land.
沿着动线进入,反射镜面装置设计水与灯光有机结合,以流畅的交互动效加深体验,配合简洁的几何语言,在玩味“水”与“光“互动关系的同时,成就了空间整体的艺术性。行走停驻间,捕捉生命力。
Entering along the moving line, the design of the reflective mirror device combines water and light organically, deepening the experience with smooth interaction effect. With the simple geometric language, it not only plays with the interaction between water and light, but also achieves the overall artistic quality of the space. Walk and stop, capture the vitality.
楼梯间悬挂着、摆放着的几何冰柱贯穿始终,光线透过幻彩亚克力洒向整个空间,自然与艺术,构成丰盈的精神世界,牵引我们走出喧嚣的都市,感受生机与灵动。
The geometric icicles hanging and placed in the stairwell run through the whole space, and the light is sprinkled into the whole space through magic colored acrylic. Nature and art form a rich spiritual world, leading us out of the hustle and bustle of the city, feeling vitality and flexibility.
空间同时住着冰川与岩浆,从透明澄澈,到瑰丽炎艳,只有一墙之隔。
走入沙盘区,上方一组琥珀红的亚克力装饰如火焰般悬空而起,观者情绪由冰川之”静“迈向火焰之”炽“。它们相遇、翻覆、交融、然后结合为一体,颠覆视觉。
The space is inhabited by both glacier and magma, from transparent to magnificent, with only one wall separating it.
Walking into the sand table area, a group of amber red acrylic decoration above is suspended like flame, and the mood of the audience moves from the static of the glacier to the incandescence of the flame. They meet, turn over, blend, and then merge into one, subverting the vision.
层层化开的纹路仿佛燃烧的火光,柔美的曲线成为空间指引,自然光线的照射仿佛将火焰燃到极点,耀眼的光芒在空间内闪耀、流动着。这是冰与火碰撞塑造出的艺术氛围,光成为叙事语言,将氛围拉入高潮。
Layers of open lines as if burning fire, gentle curves become space guidance, natural light irradiation as if the flame will be burned to the pole, dazzling light in the space shining, flowing. This is the artistic atmosphere created by the collision of ice and fire. Light becomes the narrative language and pulls the atmosphere to a climax.
洽谈区整体空间以温柔内敛的大地色彩为主,向外整面超大临景窗的设计,每一处都能呼吸光线与自然气息,享受舒适自由的惬意氛围。
The whole space of the negotiation area is given priority to with gentle and introverting earth color, and the design of the whole large view window outward. Each place can breathe light and natural breath, and enjoy the comfortable and free atmosphere.
曲线是大自然的线条,复杂多变的曲线如水般灵动,活跃空间性格。深度洽淡区与水吧的衔接处以屏风隔开,形成半封闭的深度洽谈区,线条灵动,色彩梦幻。阳光在封闭与开放,私密与公共的体验中转变,造就了流动感与静谧并存的奇异空间。
Curve is the line of nature, complex and changeful curve is clever like water, active space disposition. Deep consistent light area and water bar connection is separated by a screen, forming a semi-closed depth negotiation area, flexible lines, color dream. Sunlight transforms between closed and open, private and public experiences, creating a strange space with a sense of flow and tranquility.
目之所及是设计的环环相扣,不论是色彩还是材质的铺陈,一切指向与自然的秩序感。环抱形雅白色沙发配以阳光橙抱枕,色彩交织对撞如同晴空白云。
As far as the eye can see, the design is interlinked. No matter the color or the presentation of the material, everything points to the sense of order with nature. Round embrace form elegant white sofa matchs with sunshine orange to hold pillow, colour interweaves to collide as clear sky white cloud.
一器一物,小而美,造就一个当代生活文化美学空间,构筑诗意无界的阅读、思考、交谈、互动场所。
A small and beautiful object creates a contemporary cultural aesthetic space for reading, thinking, talking and interaction.
属于孩子的空间由卡通形象还原趣味。一群云朵灯饰悬吊上空,勾勒童梦天地的雏形,书本与绘本是敲开知识殿堂的大门,带来沉浸式体验,在这里充分享受欢乐的亲子时光,珍惜眼前美好。
The space that belongs to the child restores interest by cartoon image. A group of cloud lights hanging in the sky, outline the embryonic form of childrens dream world, books and picture books are knocking on the door of the palace of knowledge, bringing immersive experience, here to fully enjoy the happy parent-child time, cherish the present good.
甲方单位 | 弘阳地产、融创、中梁控股集团、大唐地产
特别支持 | 张镝、弘阳集团产品研发中心、弘阳西南区域设计管理部
原创作品
 举报
举报
别默默的看了,快登录帮我评论一下吧!:)
注册
登录
更多评论
相关文章
-

描边风设计中,最容易犯的8种问题分析
2018年走过了四分之一,LOGO设计趋势也清晰了LOGO设计
-

描边风设计中,最容易犯的8种问题分析
2018年走过了四分之一,LOGO设计趋势也清晰了LOGO设计
-

描边风设计中,最容易犯的8种问题分析
2018年走过了四分之一,LOGO设计趋势也清晰了LOGO设计





















































































