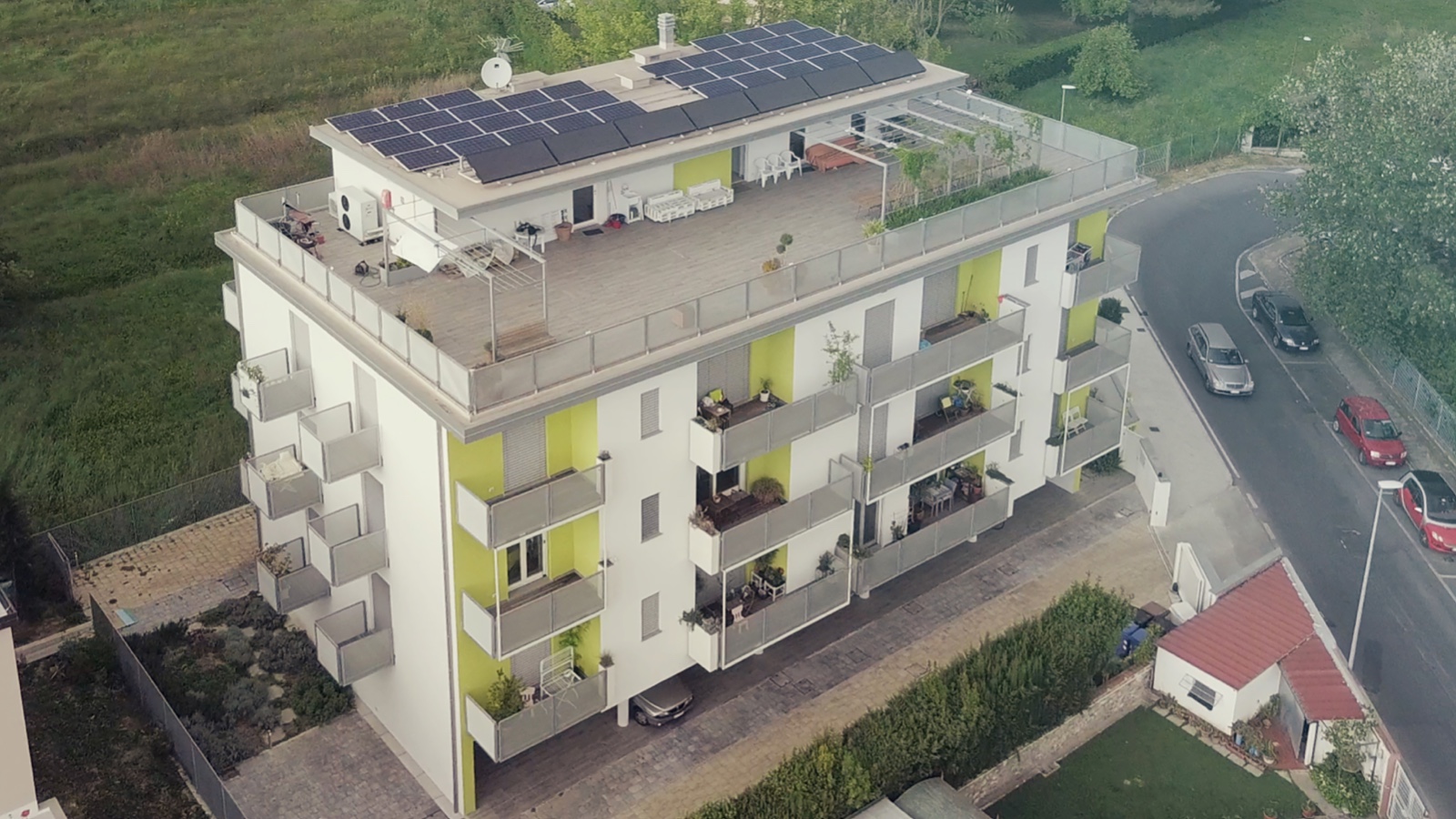比萨圣西尔维斯特罗库普通高中/The San Silvestro Compendium Normal High School in Pisa
2019-07-30 22:13
圣西尔维斯特罗库位于比萨市历史中心的东端,靠近城墙,俯瞰着一个绿树成荫的小广场。
该区建筑包括罗马式教堂和附属建筑,总面积为9,000平方米。
The San Silvestro Compendium is located at the eastern end of the historic center of the city of Pisa, near the city walls and overlooks a small tree-lined square.
The complex consists of a Romanesque church and the annexed building, with a total area of 9,000 square meters.
所进行的工作涉及恢复,防震设施改善,能源效率,为比萨历史悠久的圣西尔维斯特罗库普通高中部概要的功能性及合规监管。根据2004年1月22日第42号法令“文化和景观遗产规范”该建筑正式列入受保护的历史建筑物名单和s.m.i.并分为三个层次,一个承重砌体结构和一个由倾斜屋顶组成的木屋顶。随着时间的推移,随后进行了各种维护改造,例如教堂翻新,建筑物对面的建筑物恢复以及办公室和教学区域(2004-2008)。
The works carried out concern the restoration, seismic improvement,
energy efficiency, regulatory and functional adaptation of the historical "San Silvestro" Compendium for the headquarters of the Scuola Normale Superiore of Pisa.
The property is present in the list of historic buildings subject to protection pursuant to Legislative Decree 42 of 22/01/2004, "Code of cultural and landscape heritage" and s.m.i. and is divided into three levels, with a load-bearing masonry structure and a wooden roof consisting of pitched roofs. Over time, various maintenance interventions followed, such as the refurbishment of the church, the restoration of the building opposite to the façade and the offices and teaching areas (2004-2008).
该建筑的本来其余部分被遗弃,部分遭受破损,不适合举办任何活动。
The rest of the building was abandoned, in part statically compromised and unsuitable for hosting any activity.
工作的相当大的规模和复杂性表明了对不同功能批次中阐述的干预措施的规划,所有这些干预措施的共同目标是解决建筑物退化问题并使现有空间适应新的功能需求,例如办公室,会议区域,实验室和一般比萨普通高中的新空间。
The considerable size and complexity of the work have suggested a planning of the interventions articulated in different functional lots, all with the common aim of solving the building degradation problems and adapting the existing spaces to the new functional needs, such as offices, conference areas , laboratories and in general new spaces for the Scuola Normale Superiore of Pisa.
特别是,报告的主题第二批的执行项目的目标是在中世纪的修道院建筑群内找到一个最先进的实验室(所有这一切都需要从监管的角度来看)。 ,受历史和艺术的限制,旨在增强美好,同时赋予它原始的庄严。
In particular, the executive project of lot II, the subject of a report, had the objective of finding a place for cutting-edge laboratories (with all that this entails from a regulatory point of view) within a monastic complex of medieval origin , subjected to historical and artistic constraint, with the aim of enhancing the good, giving it at the same time the original solemnity.
类型:建筑
材料:混凝土 - 金属板 - 墙壁加工 - 涂层 - 石膏 - 玻璃灯 - 灯具
标识:室内设计 - 意大利 - 比萨 - 设计
类别:教育
Type: Architecture
Materials: Concrete - Metal panel - Wall processing - Coating - Plaster - Glass light - Lamps and lanterns
Tags: Interior design - Italy - Pisa - Design
Category: Education
Our link: https://atiproject.com/architecture/#1367
原创作品
 举报
举报
别默默的看了,快登录帮我评论一下吧!:)
注册
登录
更多评论
相关文章
-

描边风设计中,最容易犯的8种问题分析
2018年走过了四分之一,LOGO设计趋势也清晰了LOGO设计
-

描边风设计中,最容易犯的8种问题分析
2018年走过了四分之一,LOGO设计趋势也清晰了LOGO设计
-

描边风设计中,最容易犯的8种问题分析
2018年走过了四分之一,LOGO设计趋势也清晰了LOGO设计









































