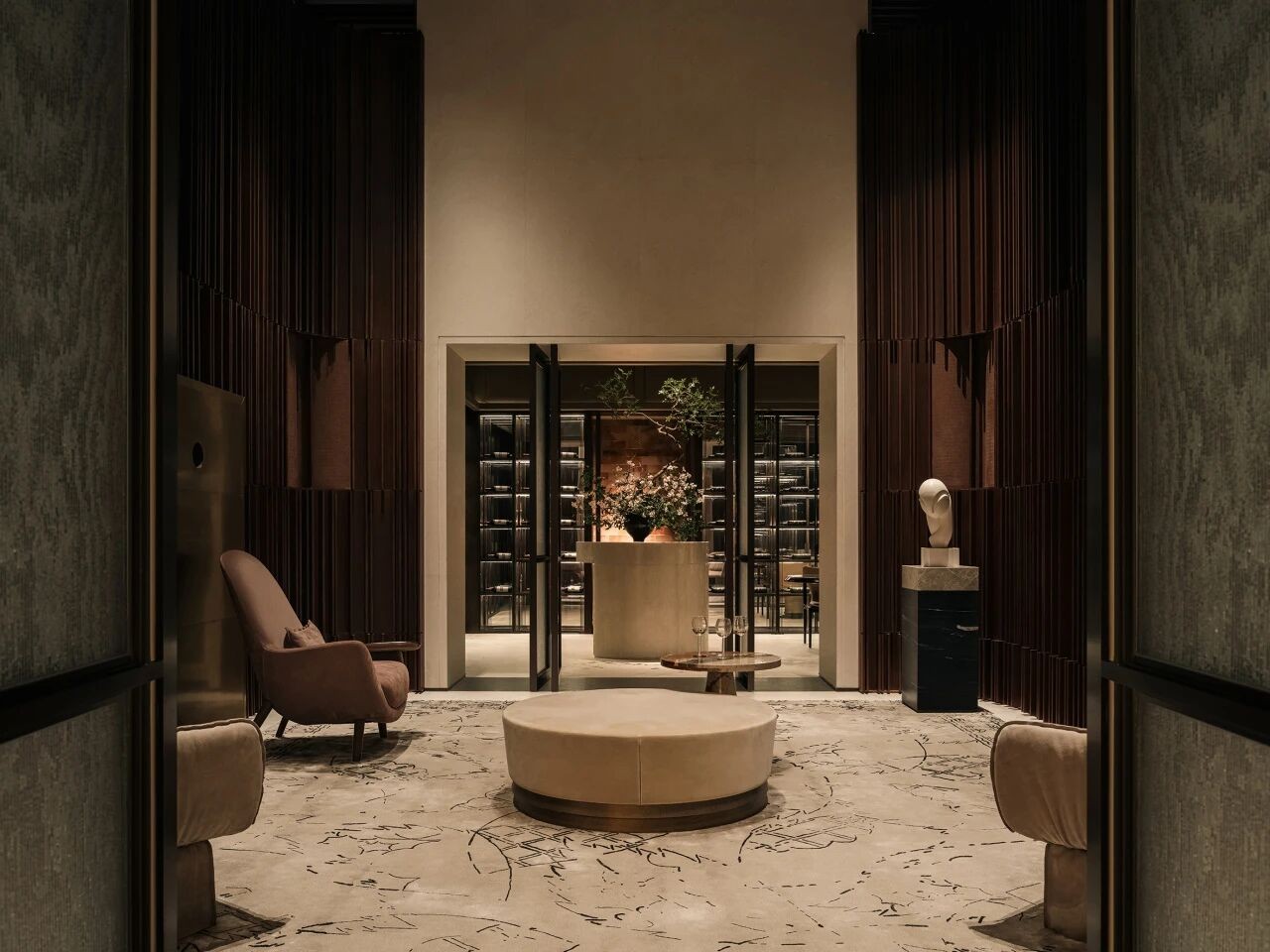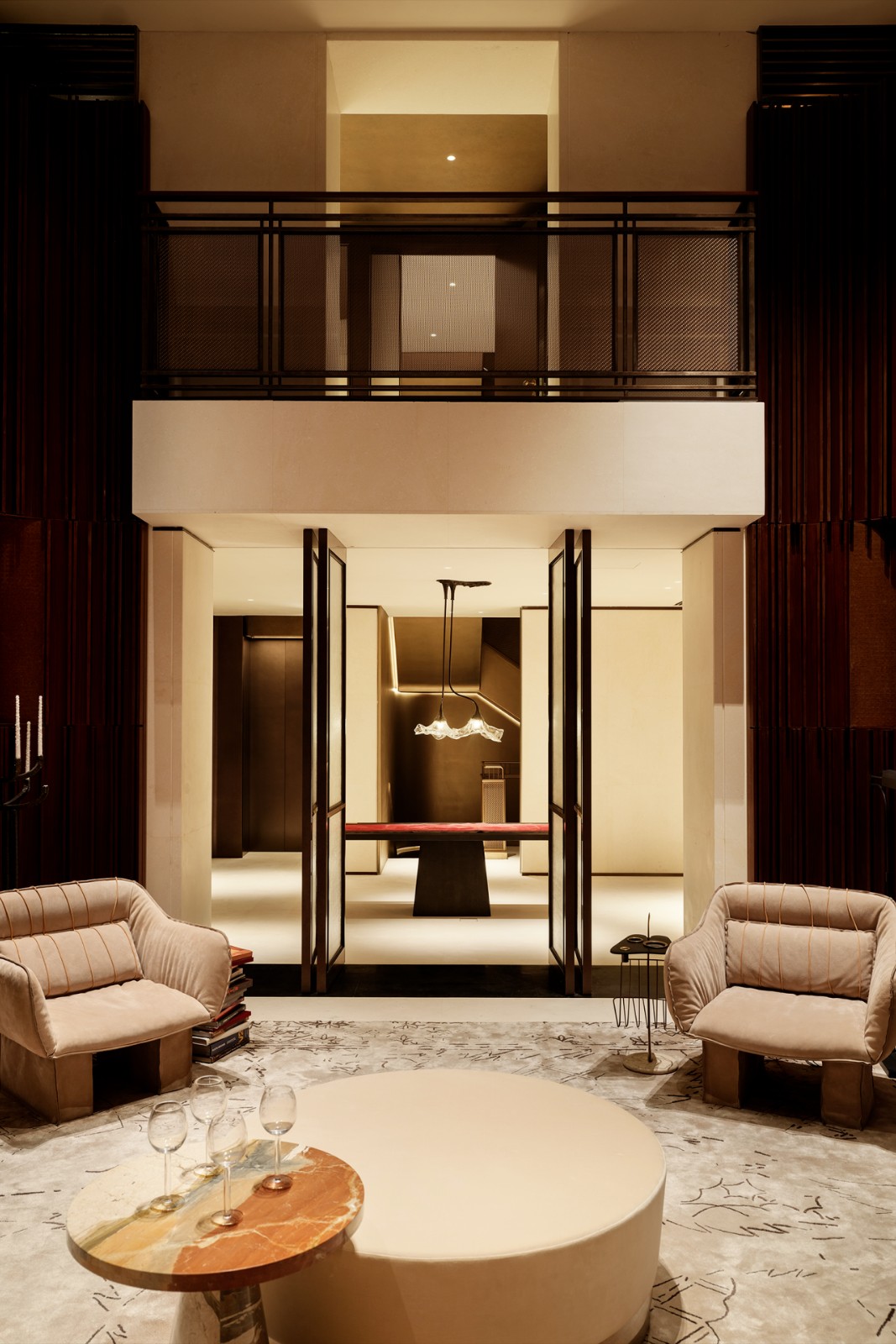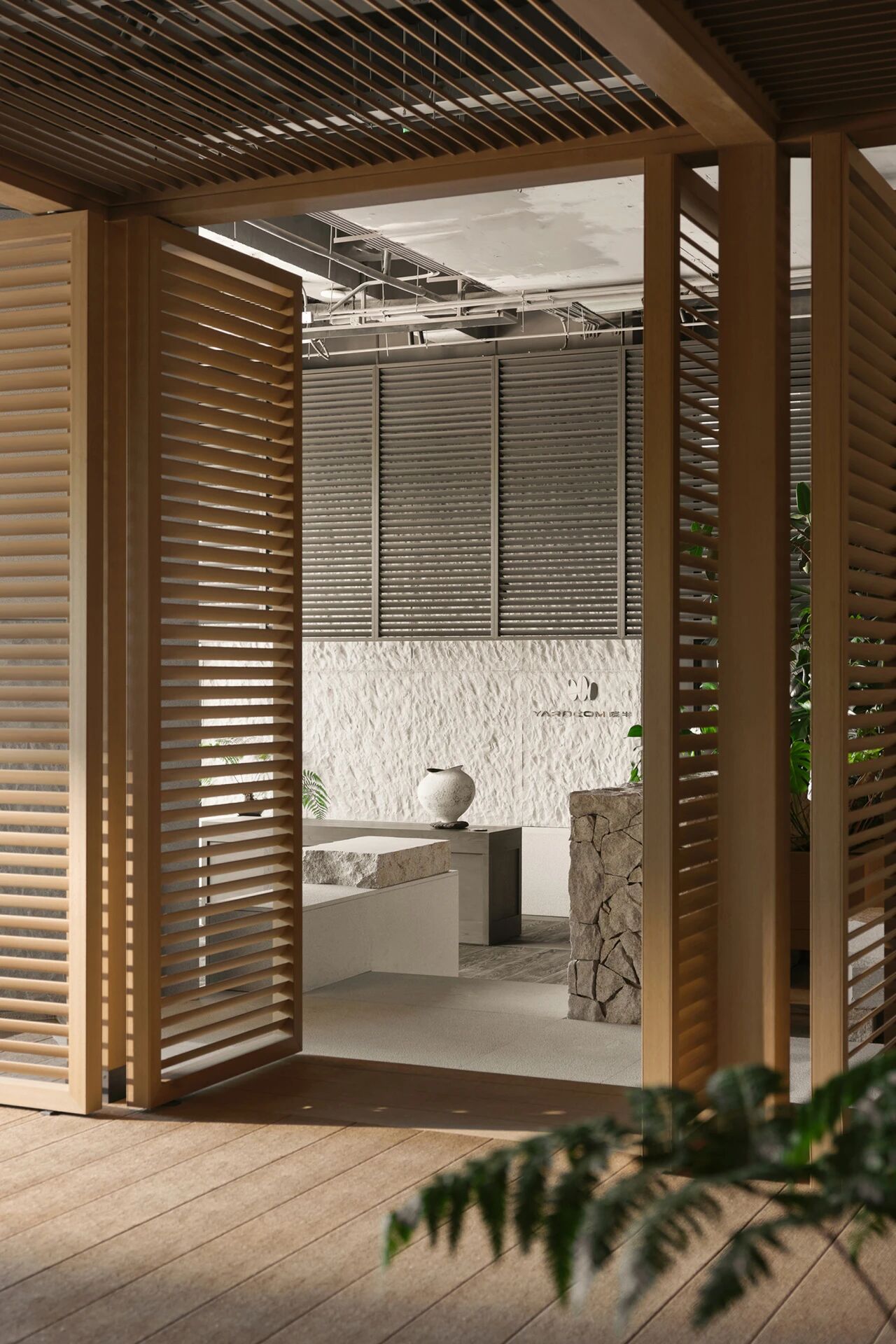吴滨 设计解读|梅里泊度酒店荣获Design Anthology Awards酒店类唯一大奖 首
2025-10-19 22:22
近日,亚洲权威设计奖项《设计选集》(Design Anthology Awards)公布2025年度获奖名单。无间设计的德钦梅里泊度酒店荣获酒店类唯一大奖。
项目以对地方文化、建筑脉络、宗教信仰与色彩体系的深入研究为基底,构筑一座具有精神厚度的深度体验型度假酒店。自开业以来,便在社交媒体上引发持续热议,以神秘的吸引力,引导人们走向尘世之外的真理与永恒。
深度体验型度假酒店,或更广义上奢华酒店的未来方向,我们需要的不是以体量论奢华,而是关于场所精神,关于面对壮丽自然的永恒下,时间给予我们无限的遐想、情绪的丰沛、体验的充盈,是一种关乎人本的“旅居酒店”。于是,设计的精神由此生发,为旅人构筑一座“我在雪山的家”。人与山川、光影与心念,都将获得片刻的安放。
W.DESIGNs Deqin Meri Poodom Hotel has been awarded the sole hotel category prize in the 2025 Design Anthology Awards. The project, deeply grounded in research of local culture and spiritual traditions, creates an immersive resort that has generated significant social media attention for its mysterious allure. Looking ahead, the future of luxury hospitality lies not in scale, but in creating meaningful connections with place — offering travelers a home by the snow mountains where human spirit and natural grandeur find peaceful coexistence.
梅里雪山地处滇、川、藏三省交界,属怒江东方山脉的支脉。酒店距梅里雪山最著名的观景台“雾浓顶”约1.7公里,步行约半小时可达。整片山系共有十三座海拔六千米以上的雪峰,俗称“太子十三峰”,峰峦如列,庄严而神圣。
设计思考由此展开——如何以空间的语言介入如此强烈的精神场域,让建筑延续在地文化的脉络;如何在公区构筑清晰体块与款待节奏;如何消解客房走廊的笔直视线,赋予行进以情绪的转折;又如何在偏远选址与稀缺商业资源中,创造完整而持续的体验。唯有在庇护与开放、自然与人文之间取得平衡,才能让雪山的在地力量最大限度地融入空间,使空间与地貌共生,与韵律同频。
Located at the junction of Yunnan, Sichuan and Tibet, Meili Snow Mountain forms an eastern branch of the Nu River range. The hotel lies 1.7km from Wunongding viewing platform, overlooking the sacred Thirteen Prince Peaks - all over 6,000 meters high.
The design addresses key questions: how to intervene respectfully in this spiritual landscape while continuing local cultural threads; how to shape welcoming public spaces and emotionally engaging corridors; how to create a complete experience despite remote location and limited resources. The answer lies in balancing shelter and openness, nature and culture - allowing the mountains presence to permeate the space, making architecture and landscape resonate as one.
我们以初抵梅里的五感,解构藏地民居元素与形式,从当地白色涂料的肌理与方形“卡尔”民居的建筑形态中汲取灵感,收集手工艺与五感的特征,让雪山的在地力量最大限度地融入空间设计,从声音、色彩、质感、空间形态出发,在神圣与日常之间找寻一种平衡与意趣。
Inspired by our first sensory encounter with Meili, we reinterpreted Tibetan vernacular architecture—drawing from white plaster textures and the square Khar house form. By integrating local craftsmanship and sensory elements, the mountains rooted energy guides the design, using sound, color, and texture to balance the sacred with the everyday.
从城市前往圣山,酒店是一个暂时的、物理上的“安顿之所”。随着时代变化,人们在日渐标准化的体验中对旅行原本该有的丰沛有了需求。此刻,我们所寻求的,或许是一种更贴近人本、关乎人居的“旅居酒店”——关乎居停,更关乎内在的安顿。
At the heart of Eastern culture lies the art of settling ones mind. The journey from city to sacred mountain finds its temporary physical sanctuary in the hotel. As times evolve, people increasingly seek the authentic richness often lost in standardized travel experiences. What we pursue today is perhaps a more human-centered form of hospitality—one that values not just a place to stay, but an inner sanctuary for the soul.
我们认为下一代酒店,正在以在地文化为基底,将自然、历史与人文融入旅居的精神性场所。居停于此,不仅是身体的安放,更是一次对居住的诗意化表达,也可能成为通向自我的一种方式:容身,亦容心。
于是,在这样一种深度度假的沉浸之中,时间流逝的速度会是不一样。生命与建筑同样短暂,也因此是永恒的。感知到这一点,对失去的恐惧会开始一点一点弥散。尘嚣之外的美,才渐渐显现。
We believe the next generation of hospitality must become spiritual dwellings rooted in local culture — where nature, history, and humanity converge. To stay here is not merely to lodge, but to dwell poetically: a place for the body, yet also a passage to the inner self. In such immersive retreats, time seems to flow differently. Life, like architecture, is transient — and thus eternal. Sensing this, the fear of loss begins to fade, and a quiet beauty beyond the worldly noise slowly reveals itself.
设计穷尽其力,有时不过是为了增强对当下的感知力,让一个个瞬间浮现。
At its fullest expression, design seeks to heighten our awareness of the present — allowing moments to unfold, one by one.
原始的建筑是一座现代主义白盒子建筑,横向展开形成条状节奏。西侧,集成了公区的各种功能,部分楼层沿雪山方向进行轴线扭转,呈现独特的纵向挑空效果。东侧,布置了三十余间客房,沿轴线朝雪山扭转,赋予每间客房一个户外的露台,为旅人创造与神圣山体的对视。
The original structure was a modernist white-box building, stretching horizontally in a linear rhythm. To the west, various public functions are integrated, with certain floors rotated along an axis oriented toward the snow-capped mountains, creating distinctive vertical double-height spaces. To the east, over thirty guest rooms are arranged, each angled toward the mountain range and featuring an outdoor terrace — offering travelers a continuous visual dialogue with the sacred peaks.
建筑外墙与道路之间的缝隙是一种巧妙的介入,也为室内注入悬念。外墙以原石砌筑,构成一条层层递进的围墙,与地貌相融,空间因此静静生长、叠落。层层转折处的窄缝将远山与光影悄然引入,使行走也成为一种朝圣——朝向未知,也朝向内心的静。
The deliberate gap between the buildings stone wall and the path creates suspense within. Narrow openings at each turn draw in mountain views and light, turning movement into a pilgrimage—both outward toward the unknown and inward toward stillness.
在纵向的空间中,我们构建了一座概念意义上的“四方白塔”,借由不规则的矩形开口,形成不同角度的望与停。塔内的楼梯,黑色皮革、黄铜与黑色木作交织成雕塑般的形态。基于高海拔环境的考量,原本通达五层楼梯调整为三层结构,使“白塔”与建筑分离而立,成为一座内在的精神中轴,连接地面与天穹。
A conceptual white square pagoda rises vertically, its irregular openings framing deliberate views. The sculptural staircase—crafted from black leather, brass and dark wood—forms a spiritual axis connecting earth and sky.
塔顶的开孔引入高原稀薄的日光,光影的流动使人不自觉地仰望——那是人类信仰最原初的姿态。塔底的水面在夜色中倒映星辰,星光与灯影交融,似水镜中映出众生的祈愿与虔诚。
At the summit, multiple openings filter the thin plateau sunlight, their shifting light compelling one to look upward — humanity’s most primal gesture of reverence. Below, the water surface reflects the starry night, where starlight and lamplight merge like a mirror holding the prayers and devotion of all beings.
五层的洄游空间,墙体布满孔洞,午后的光线在其中缓缓流淌,洒落于廊道之上。雪山的景色因光的转换而呈现出不同的面貌。
On the fifth level, a circulating space unfolds where perforated walls allow afternoon light to wander through, casting soft patterns across the corridor floors. Views of the snow-capped mountains transform with the shifting light, evoking a quiet rhythm between architecture and nature.
亚洲最高的空中画廊,一座悬浮于天际的冥想场所,空间与艺术相互渗透,暗调让人坠入静默。那一束束光,稀薄而恒久,带有藏地独有的神性感知,使人同时面对外在的辽远与内在的深邃。
Perched as Asias highest gallery, this floating sanctuary merges space with art through penetrating silence. Low-lit tones draw visitors into stillness, while beams of thin yet constant light—carrying a spiritual quality unique to Tibetan culture—invite a simultaneous encounter with boundless outward vistas and unfathomable inner depth.
顶层露台,玛尼堆为灵感的雕塑矗立一侧,雪峰、云影与雕塑彼此呼应,空间层层递进,视野纵深交错。当金色阳光覆于雪脊,日照金山的巍然与神性被凝聚在一瞬之间,将自然的崇高与敬畏推向无穷。
The rooftop terrace features a sculpture inspired by the Mani stone cairn, standing in silent dialogue with the snow peaks and drifting clouds. As golden light crowns the ridge, the Sunlight Over Snow Mountain moment is captured — condensing divinity into a single breath, elevating natures grandeur into eternity.
一层大堂,进入其中,仿佛步入一位藏地智者的客厅,温暖的木质环境中,酥油茶香、火塘炭块、松软沙发,油灯微晃,木梁与石墙因烟气与光线混合。框景之中,雪山云顶被云层映衬,望向窗扉外的天际,关于未来的种种时刻由此展开。
The ground-floor lobby evokes a Tibetan scholar’s sitting room — warm wood, the scent of butter tea, glowing oil lamps, and soft smoke-hazed light. Framed by the windows, snow peaks meet drifting clouds, opening toward moments yet to come.
立面上有两处横向的观景面,一面是连绵的雪山,一面是峡谷,仿若天然的矿山岩洞,带着原始的静谧与力量。我们希望这个空间能够让人从白天待到夜晚,它需要有浓度,同时要有些许神性,于是我们在这里置入超尺度的琉璃吧台、宽大的沙发与炭火壁炉,当琉璃灯光点亮时,细腻的光线洒落,朝峡谷望去,鹰影盘旋,这一切被简洁的线条与空间赋予诗意。因此,这家酒店里拥有了3600米海拔上一家特别的酒吧。
At the top of the white tower, a rectangular void creates a light-filled space with panoramic views of snow-capped mountains and a canyon, evoking raw tranquility. Designed for day and night, it features an oversized glass bar, large sofas, and a charcoal fireplace. As the glass lights glow, the canyons eagle shadow adds to the poetic ambiance, making this a unique bar at 3,600 meters.
由于客房布局的视野需求,房间集中规划在南侧,造成北侧的走廊无休止地贯穿整层,带来人与人对视的尴尬。我们重新定义布局,在每层中央移除一间客房,而预留公共空间,将空间向内部退让,从而消解视线的直接碰撞。而空间中贯通的孔洞形成了垂直方向的流动和趣味,也赋予了空间纵深感。
To optimize south-facing views, guest rooms were reconfigured, and one central room per floor was replaced with a communal space. This shift aligns with the buildings twisted axis, softening direct sightlines and turning plain corridors into spaces for chance encounters. Vertical openings add depth and flow. In the high-altitude stillness, as soft music plays, travelers pause, quietly meeting the snow-capped mountains—a moment of unexpected joy.
每扇门前,我们以一处温馨的转角,创造出梯形空间,断开对视的凝滞;保护隐私的同时,又赋予视线新的流动方向。门前悬挂的是一枚藏式刺绣的号码牌,皮绳轻拂,包裹门把手的温润触感在手指间缓缓流淌,似在邀请旅人步入那热情而温暖的“我在雪山的家”。
Each doorway is softened by a cozy corner, forming a trapezoidal space that breaks direct sightlines, ensuring privacy while guiding the flow of vision. A Tibetan embroidered number tag hangs by the door, its leather cord brushing gently against the handle. The smooth, warm texture invites travelers to step into their welcoming retreat—“a home in the snow-capped mountains.”
客房设计在舒适与仪式感之间达成微妙平衡。行李空间以羊毛毡铺陈,柔软且温暖,完全融入、置身藏地的家庭生活其中。空间中亦留白,予以艺术品专属空间;材料选用极具深意,岩石看似粗粝而自然,使用时却触感细腻;牦牛绒与铸铁的拙朴碰撞,共同呈现对这片土地、生活与信仰的回应。
The guest room design strikes a delicate balance between comfort and a sense of ritual, with details that transcend convention. The luggage area is lined with wool felt, soft and warm, evoking the intimacy and authenticity of life in a Tibetan home. The space leaves room for art, and the materials—yak wool, stone, cast iron—respond thoughtfully to the land.
旅人抵达雪山,不仅为风景,更为与自我相遇。梅里雪山拥有纯净的力量,使人从尘世抽离,重新感受精神的重量。
设计的目的,在于让人获得这种能量,获得与自我对话的可能。但是更多的,是获得看见真实的能力。
人之一念,广袤浩瀚。绝佳的情境塑造,不是让人看到这个情境,而是看到,自己,心念无止境。极佳的空间,同样映照出万千内心,感知到瞬间的巨大。
Travelers journey to the snow-capped mountains not merely for the scenery, but to encounter themselves — Meili’s pristine presence pulls one beyond the mundane, letting the spirit regain its gravity. Design, here, serves as a conduit for this energy: creating space not only for inner dialogue, but more importantly, for recovering the clarity to see what is true. A single thought can unfold into vastness. The most resonant spaces do not simply present a view — they reflect the boundlessness within, allowing us to perceive the immense in the momentary, and the infinite in ourselves.
Design Anthology Awards 2025
DNA Paris Design Awards 2025
GRANDS PRIX DU DESIGN 18th edition
First Honourable Mention for May-Gold
采集分享
 举报
举报
吴滨
上海无间建筑设计有限公司//地级市
72 作品/
0
人气
别默默的看了,快登录帮我评论一下吧!:)
注册
登录
更多评论
相关文章
-

描边风设计中,最容易犯的8种问题分析
2018年走过了四分之一,LOGO设计趋势也清晰了LOGO设计
-

描边风设计中,最容易犯的8种问题分析
2018年走过了四分之一,LOGO设计趋势也清晰了LOGO设计
-

描边风设计中,最容易犯的8种问题分析
2018年走过了四分之一,LOGO设计趋势也清晰了LOGO设计







































































































































