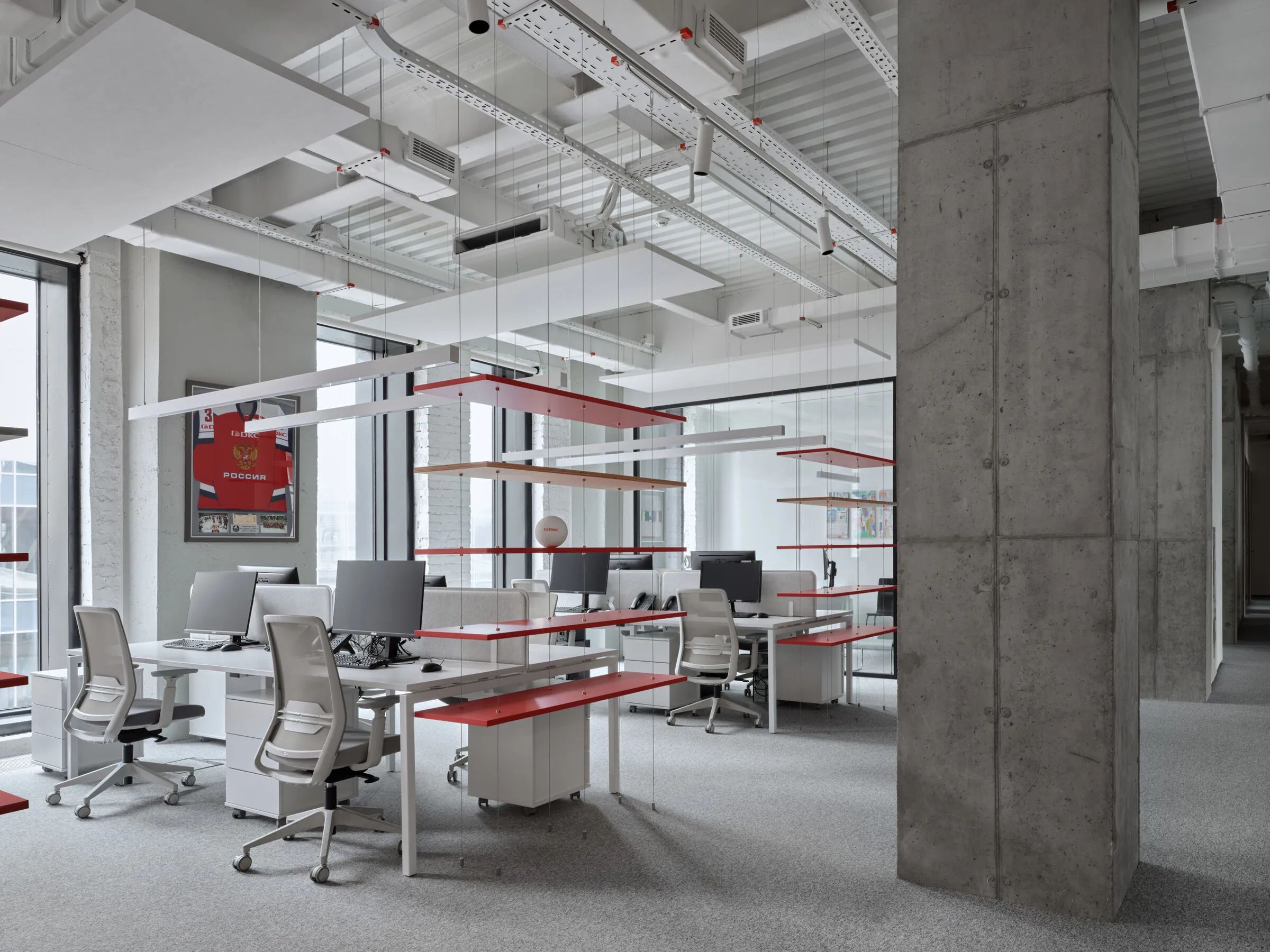六点设计.王帅|光怪陆离_20250801
2025-08-01 20:32
宁波,作为千年海上丝绸之路的东方起点,承载着东西方文明交融的深厚底蕴。在此背景下,本案以酒为引,构筑起一座奇幻博物馆,打破时空与地域的界限,收藏人间百态,让来客沉浸于跨越文化藩篱的感官盛宴。
Ningbo, the eastern terminus of the millennia-old Maritime Silk Road, embodies profound cross-cultural synthesis between Eastern and Western civilizations. This context informs a visionary museum concept that centers around the cultural symbolism of alcoholic drink, transcending temporal and geographical boundaries while curating humanity’s multifaceted narratives into an immersive sensory journey transcending cultural barriers.
Guided by the thematic vision "Dissolving Temporal Divides, Performing Cultural Synthesis," the design draws inspiration from historical continuity and maritime legacy. Spatial storytelling interweaves the nautical heritage of port cities with intercultural artistic dialogues between Eastern and Western traditions.
The architectural language employs curvilinear architecture to shape fluid spatial experiences that stimulate visual expansiveness and exploratory intrigue. Functional elements transcend conventional roles through artistic metamorphosis - banquettes morph into ceremonial dragon boats, partition screens transform into stylized wings - elevating practical components into sculptural installations. This conceptual framework crafts a seamless experiential odyssey.
空间布局上,自喧嚣尘世踏入灯火昏黄的等候区,推开刻满岁月痕迹的兽首门环,即入光怪陆离之境。核心亮点在于多元象征元素的交织。龙船卡座、桅杆与龙翼船帆构成的仪式之门,暗喻航行与探索;年兽木雕口衔太阳鼓转窗,诠释灾难与光明的博弈;吧台以鳞片状老木板拼贴成龙躯,背景墙解构中药柜,恶魔木雕在群蝶环绕下蜕变,诉说苦难与救赎。墙面并置敦煌壁画与埃舍尔循环画,构建 “东方神秘主义与西方超现实主义” 的美学张力;羽毛灯、圆形舞池如魔法阵,DJ 台悬挂炼金术士手稿,与青铜兽面浮雕相映,交织光的信仰与创造。
The spatial journey begins at a dimly lit transitional lounge, where weathered beast-head door knockers mark the threshold into a phantasmagorical realm. Central to the experience lies the interweaving of symbolic archetypes: dragon boat-inspired banquettes and a mast-and-sail ceremonial gateway poetically allude to nautical exploration. Mythical Nian beast carvings clutch sun drum windows, embodying humanitys perpetual struggle between catastrophe and enlightenment.
The bar counter materializes as draconian scales through aged timber mosaics, while deconstructed herbal medicine cabinets form the backdrop. A demonic wood carving undergoes metamorphosis amidst butterfly swarms, narrating allegories of suffering and redemption. Walls juxtapose Dunhuang murals with Escher-esque tessellations, forging aesthetic tension between Eastern mysticism and Western surrealism.
Feathered luminaires hover above a circular dance floor reminiscent of arcane sigils, while the DJ booth suspends alchemical manuscripts alongside bronze beast reliefs. This spatial alchemy intertwines light worship with creative mythology, crafting an immersive theatre where cultural symbology transcends temporal and geographical confines through visionary design storytelling.
延续《山海经》的奇幻意象构筑异世界感,又要消弭文化差异的隔阂,让东西方来客皆能在空间中找到情感共鸣。
The projects execution presented multifaceted challenges. Initial conceptual development required establishing a distinctive narrative perspective within this millennial-spanning cultural continuum - preserving the fantastical essence of Shan Hai Jing (Classic of Mountains and Seas) mythology while cultivating cross-cultural accessibility for global visitors. Material procurement proved equally demanding, particularly during full-scale fabrication of signature elements like dragon boat banquettes and Nian beast carvings. Salvaged materials - weathered timber panels, fragmented wood sculptures, and oxidized door rings - demanded artisanal reinvention approaching archaeological restoration. Each processing phase became a temporal negotiation, balancing preservation of historical patina with meticulous budget management. Eschewing commercialized premium materials, the team sourced treasures from salvage yards and demolition sites, ultimately achieving a nuanced symbiosis between contemporary installations and historical artifacts. This resourceful approach crystallized a unique aesthetic.
本案“致敬历史,展望未来”的核心理念不谋而合。设计团队以“零浪费”为准则,将老木头、废旧树桩等天然材料视为时光的馈赠
The projects commitment to ecological sustainability aligns seamlessly with its core philosophy of "honoring heritage while envisioning the future." Guided by a zero-waste philosophy, the design team treated reclaimed timber and salvaged tree remnants as temporal artifacts - vintage crates reincarnated as coffee table plinths, weathered planks reconstructed into dragon boat seating, their organic warmth juxtaposed with crystalline glass blocks. This material renaissance extends each elements lifecycle through strategic reconfiguration, transforming sustainability into an underlying narrative thread. The approach not only minimizes construction waste but elevates environmental consciousness into spatial poetry, where ecological responsibility manifests through intelligent material stewardship rather than overt declarations.
为客人呈现一场贸易与酒、信仰与光、医药与治愈、炼金与创造交织的跨时空文化之旅。
This projects core value lies in its innovative repurposing of historical materials, contemporary reinterpretation of cultural symbols, and masterful orchestration of spatial storytelling. It crafts an immersive journey through interweaving themes of commerce and libation, faith and illumination, healing and alchemical creation - a trans-temporal odyssey where cultural dialogues transcend centuries. Every detail narrates a story, each alcove invites discovery, redefining the bar experience beyond transactional interactions. The space evolves into a living archive of human civilization, transcending conventional hospitality venues to become an artistic forum fostering cross-cultural dialogue and spiritual connection through its layered material and symbolic lexicon.
 举报
举报
别默默的看了,快登录帮我评论一下吧!:)
注册
登录
更多评论
相关文章
-

描边风设计中,最容易犯的8种问题分析
2018年走过了四分之一,LOGO设计趋势也清晰了LOGO设计
-

描边风设计中,最容易犯的8种问题分析
2018年走过了四分之一,LOGO设计趋势也清晰了LOGO设计
-

描边风设计中,最容易犯的8种问题分析
2018年走过了四分之一,LOGO设计趋势也清晰了LOGO设计



















































































