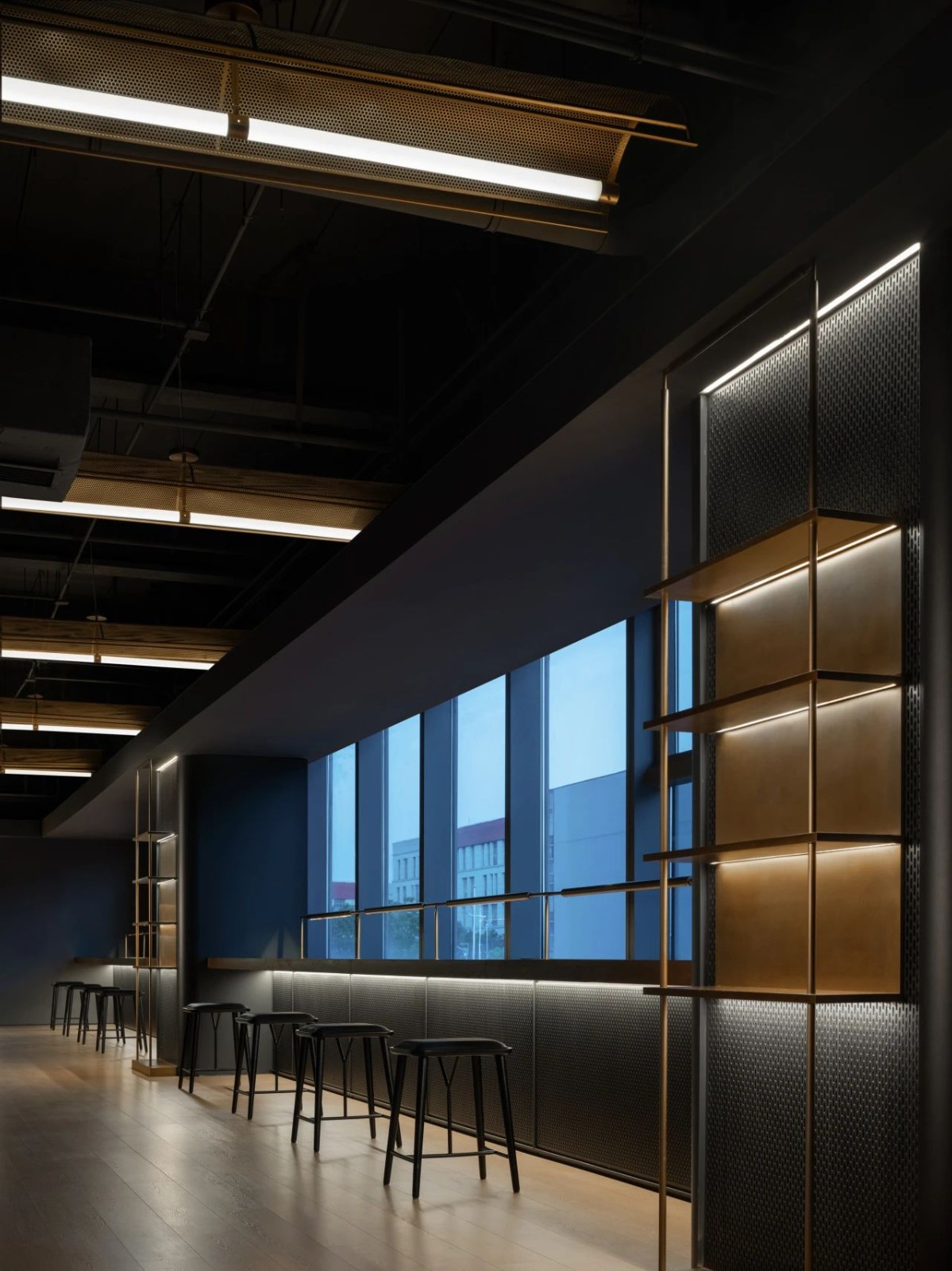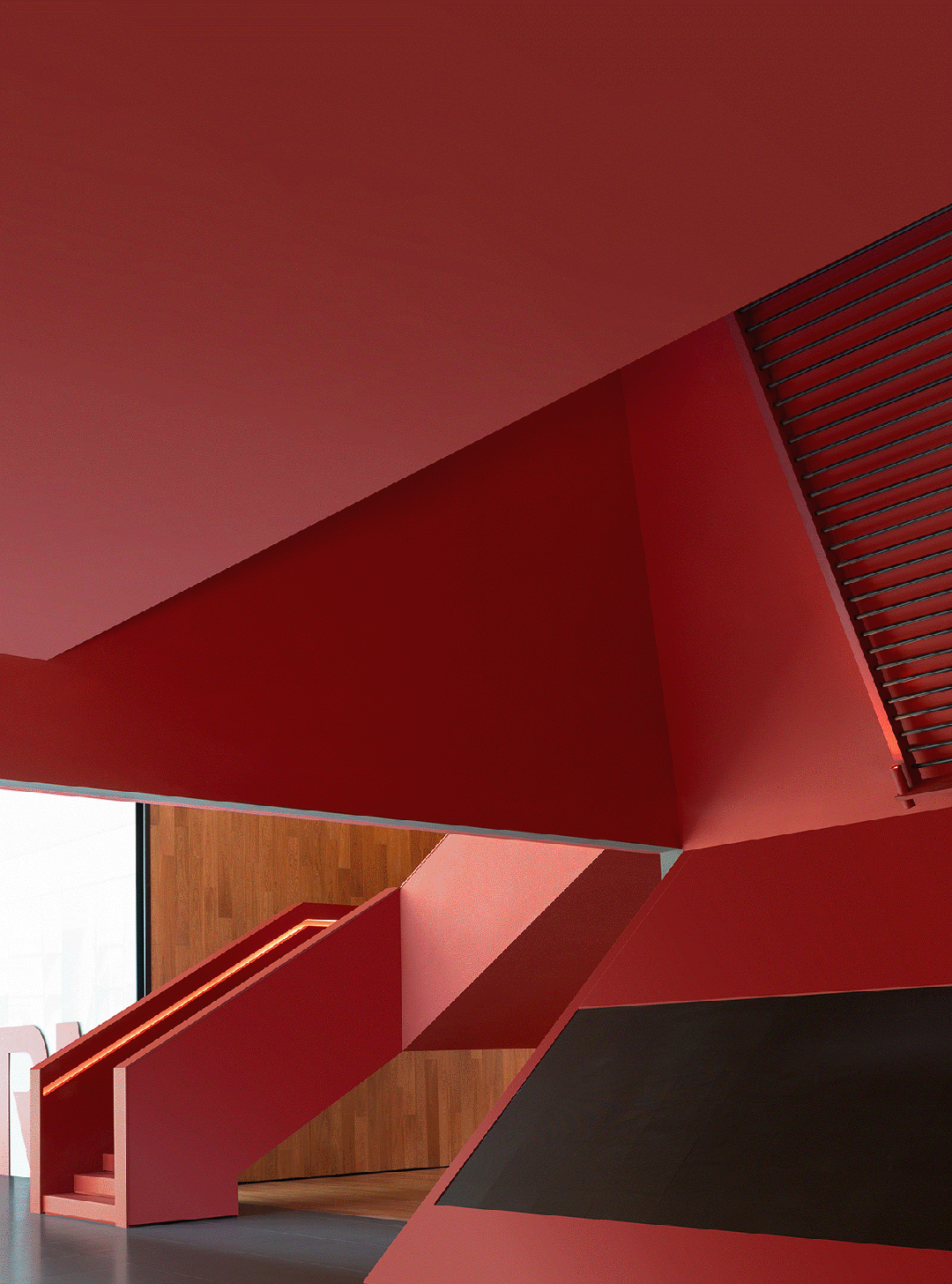新作|壹舍方磊 生态融合 自由互联 —— 上海道生天合餐厅-书吧 首
2025-04-11 22:09
企业对员工的关怀,滋生在每一个与之关联的空间载体、故事场景以及细节感知中。办公场所,除了工作,还有生活。由方磊领衔的壹舍团队打造上海道生天合展厅时,同步也操刀了其餐厅-书吧设计,将简约精致美学与多元实用功能完美融合,打造闲适愉悦的环境。
A companys care for its employees is perceptible in every space, story, and detail that relates to them. An office should be more than just a place to work; it should also be a place to live. When the One House Design team led by Fang Lei, created the Shanghai Techstorm Exhibition Hall, they also designed the accompanying restaurant and book cafe. By seamlessly blending minimalist aesthetics with diverse and practical functions, theyve created a relaxed and enjoyable environment.
壹舍团队根植于以人为本、舒适至上的设计基准,关照场域自身的属性,室内围绕生态、互联展开,令餐厅与书吧融合共生,借由多重情景的描摹,旨在构建出深层次的连接介质,由内而外尽显对员工的人文关怀与情感满足。
Rooted in a human-centric design philosophy that prioritizes comfort, the One House Design team has carefully considered the inherent qualities of the space. The interior design revolves around the concepts of ecology and connectivity, perfectly integrating the restaurant and the book cafe. Through a variety of settings, the design aims to foster deep connections and highlight Techstorms care for the well-being and emotional fulfillment of its employees from the inside out.
Restaurant: A Feast for the Eyes
就餐区遵循共享主义,撷取源于自然的色彩与材质,以绿植造景,灵动且充满生机。大面积的卡座设置,既亲密又规整,多样化的组合中也承载着惊喜巧思。流畅的弧线、俊朗的材质、金属构件上的细节,背后皆流露出敏锐的设计调度。
The dining area embraces a communal spirit, drawing inspiration from natures colors and materials. Lush greenery creates a vibrant and dynamic atmosphere. The generously sized booths offer both intimacy and order, while their varied configurations provide delightful surprises. The fluid curves, striking materials, and intricate metalwork all reveal a keen sense of design.
泛着些许绿色的亚克力背景墙,以鲜明的装置构成主义自成一幅迷人画卷。在与顶部的格架结构、灯光布局的配合下,一切疏密有致,和谐呼应。透过点、线、面、体的交相辉映,既丰盈着细节,又提升着氛围。
The greenish acrylic backdrop, with its bold Constructivist installation, forms a captivating tableau. The integration of this backdrop with the overhead grid structure and lighting creates a space that is both dense and airy, harmonious and balanced. The interplay of points, lines, planes, and volumes enriches the details and enhances the overall atmosphere.
转至另一背景立面,整片格栅蔓延开来,原始建筑不规则的窗体、立柱、乃至表皮都得以规避与包裹。立面格栅分段拼折而成,以交错之姿勾勒舒缓的韵律变化,不同角度的滤光也各显其趣,光影流转交替,诠释静谧秩序与美学张力。
As we shift our view to another backdrop, a continuous grille unfolds, enveloping and concealing the original buildings irregular windows, columns, and exterior surfaces. Composed of segmented panels, the grille traces a gentle, rhythmic pattern through its intersecting lines. The light filtering in from various angles creates a captivating play of light and shadow, showcasing a serene order and aesthetic tension.
以大开口形式塑造出吧台,除却功能的整合与叠加,还赋予更为丰富的层次关系。在围合中也实现对视线的引导以及交汇,与公共走廊、景观庭院对话,内外相互启发,相得益彰。
The bar is designed with a large opening, not only integrating various functions but also adding rich layers. The enclosed bar area also serves to attract and guide the line of sight, creating a dialogue with the public corridor and landscaped courtyard. The interior and exterior spaces inspire and complement each other.
楼梯以简洁有力的造型,释放利落审美。在材质、以及立面处理手法上则与餐厅一脉相承,因势向上延展,进一步强调设计的完整性与统一感。在一隅设有挑台,不仅是物理性的变幻与留白,更是心理上的呼吸与情感上的呵护。
The staircase, with its clean and powerful form, exudes a sense of streamlined aesthetics. The choice of materials and the treatment of the vertical surfaces echo those of the dining room, extending upward and further emphasizing the designs integrity and unity. The introduction of a small platform in a corner offers not only a physical change of pace and a sense of openness, but also a mental respite and emotional comfort.
Book Cafe: The Joy of Reading
楼上的咖啡书吧延续和强化了餐厅的设计调性,在保留原有结构的基础上增加了装饰元素,通过灵活的尺度调配、恰当的材料属性以及适宜的照明方式,在多元美学的交织中,赋能场景体验。
The book cafe on the upper floor extends and intensifies the design theme of the restaurant. While preserving the original structure, decorative elements have been added. Through flexible scale adjustments, appropriate material properties, and suitable lighting, the space offers a varied, aesthetic, and immersive experience.
深邃而富有层次的色调搭配,神秘又引人入胜。中央沙发卡座以其独特的韵律与节奏,引领着空间的情感流动。这里集讨论、休息、阅读等功能于一体,通过一组定制的座椅组合串联,既保证了集中性与围合感,又能因需制宜,造就隐形分区,兼顾不同需求。
The book cafe has a deep and multi-layered color scheme, giving it a mysterious and intriguing feel. The central sofa seating area, with its distinctive rhythm and pace, sets the emotional tone for the space. This space combines the functions of discussion, rest, and reading, all interconnected by a custom-designed seating arrangement. This arrangement ensures both focus and enclosure, while also allowing for flexible zoning to accommodate various needs.
二楼的视线和采光更优,在临窗位置,透过明暗交际的链接,提供理想静谧的阅读环境。落笔到灯光设计,更多采用线光源,以线带面调动氛围光。顶部则采用类似装置般的设计手法,将灯具与金属网结合,融合功能与美学,营造出整体秩序感。
The second-floor offers superior views and natural light. In the window seat, the play of light and shadow creates an ideal, tranquil reading environment. The lighting design primarily relies on linear light sources to create ambient light by extending lines into planes. The top portion is designed with a device-like approach, integrating light fixtures and a metal mesh. This blend of functionality and aesthetics establishes a cohesive overall look.
基于对空间最大化利用的考量,在保证各功能分区舒适尺度之余,也预留了更多的可能性。在灯光的映照下,将空间中的色彩、肌理、光晕、气韵曼妙呈现,虚实交织间传达着难能可贵的静奢之意。
With a focus on maximizing space utilization, this design ensures comfortable dimensions for each functional area while also leaving room for future possibilities. The lighting elegantly highlights the interplay of colors, textures, halos, and ambiance within the space, creating a blend of the real and the unreal. This blend conveys a precious sense of quiet luxury.
于书架之后围合出一方情感放松之地,可与楼下、庭院趣味互动。这不仅是对空间的巧妙利用,更是对生活美学的深刻领悟与体现,让平凡的场地迸发诗意与温情。
Behind the bookshelf, a cozy nook is created, offering a space for emotional relaxation and interesting interactions with the downstairs and courtyard. This is not merely a clever use of space; its a deep understanding and embodiment of the aesthetics of everyday life, transforming an ordinary place into one filled with poetry and warmth.
在上海道生天合餐厅-书吧,壹舍团队通过对日常使用的深刻理解,以周到的设计考量和把控材质与设计手法的克制平衡之道作出回应。其融合互联的理念满足多重复合需求,为就餐、休憩、阅读和交流以及内部活动提供着契合的场域,在温和的底色中,流淌出深深的关怀与和谐的氛围。
At Shanghai Techstorm Restaurant - Book Cafe, the One House Design team has responded to the profound understanding of daily life through thoughtful design considerations and a balanced approach to material selection and design techniques. The teams concept of integration and connectivity caters to a variety of needs, providing suitable spaces for dining, resting, reading, socializing, and internal events. The gentle ambiance exudes a deep sense of care and harmony.
设计公司 | ONE HOUSE DESIGN 壹舍设计
采集分享
 举报
举报
别默默的看了,快登录帮我评论一下吧!:)
注册
登录
更多评论
相关文章
-

描边风设计中,最容易犯的8种问题分析
2018年走过了四分之一,LOGO设计趋势也清晰了LOGO设计
-

描边风设计中,最容易犯的8种问题分析
2018年走过了四分之一,LOGO设计趋势也清晰了LOGO设计
-

描边风设计中,最容易犯的8种问题分析
2018年走过了四分之一,LOGO设计趋势也清晰了LOGO设计























































































