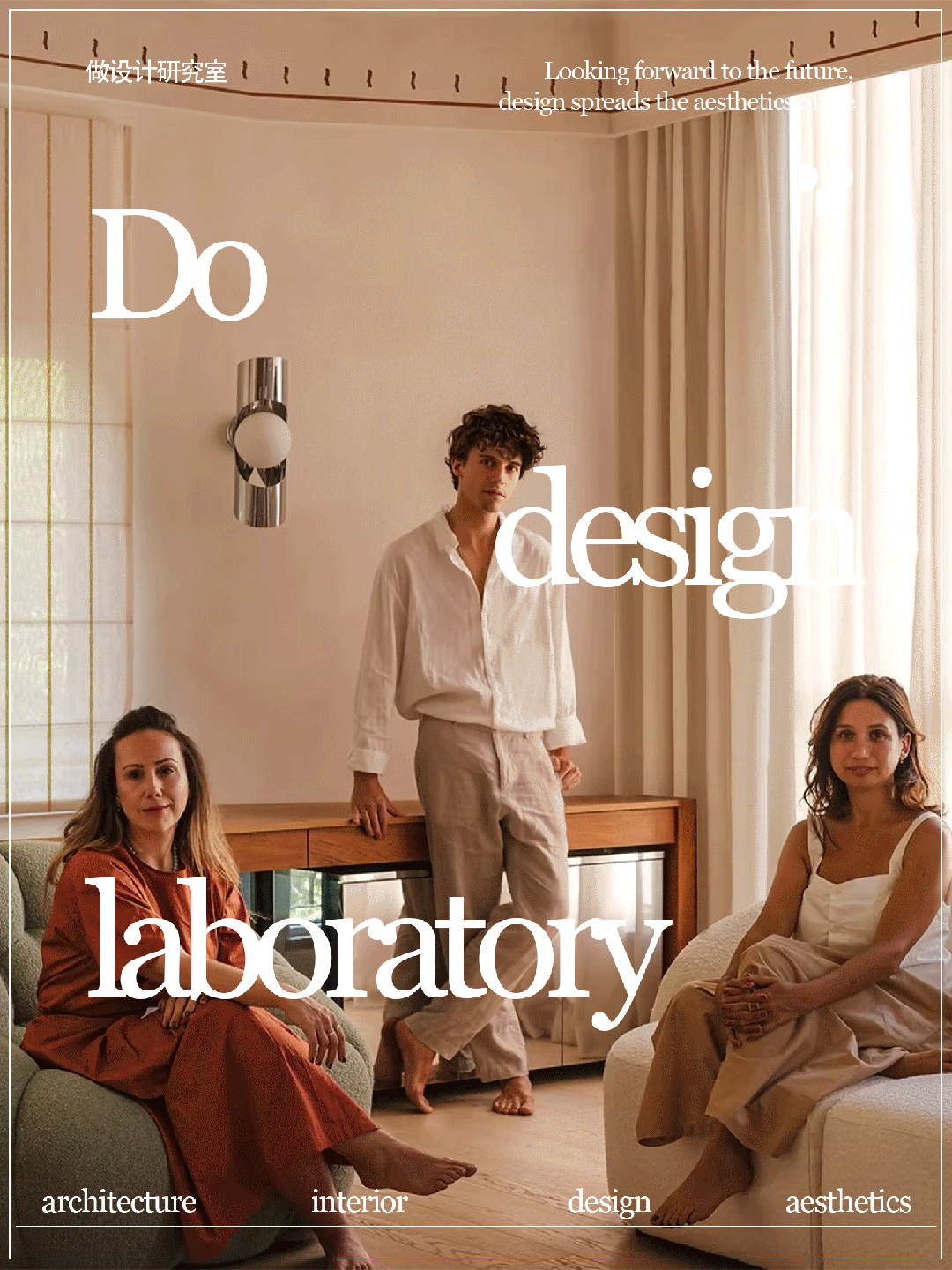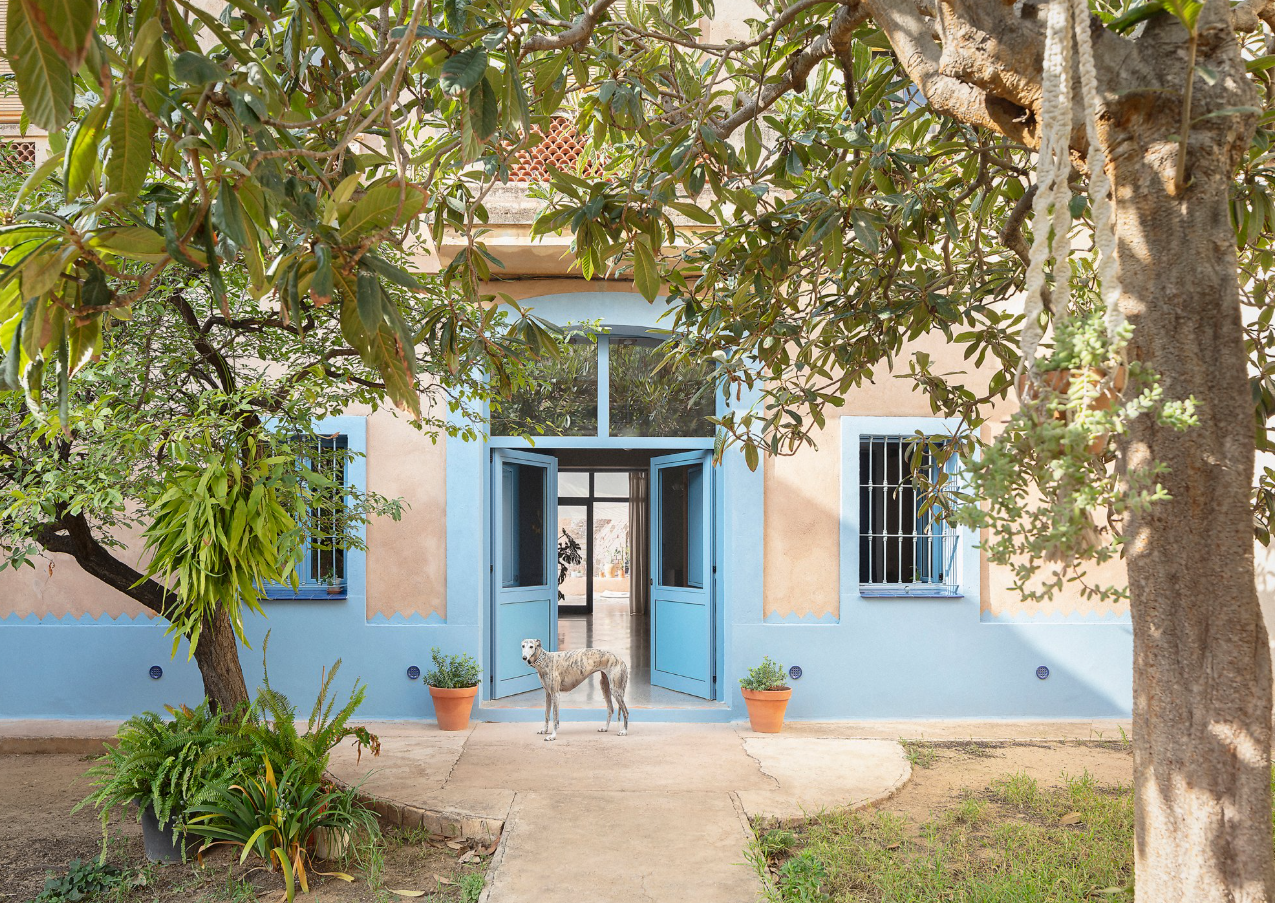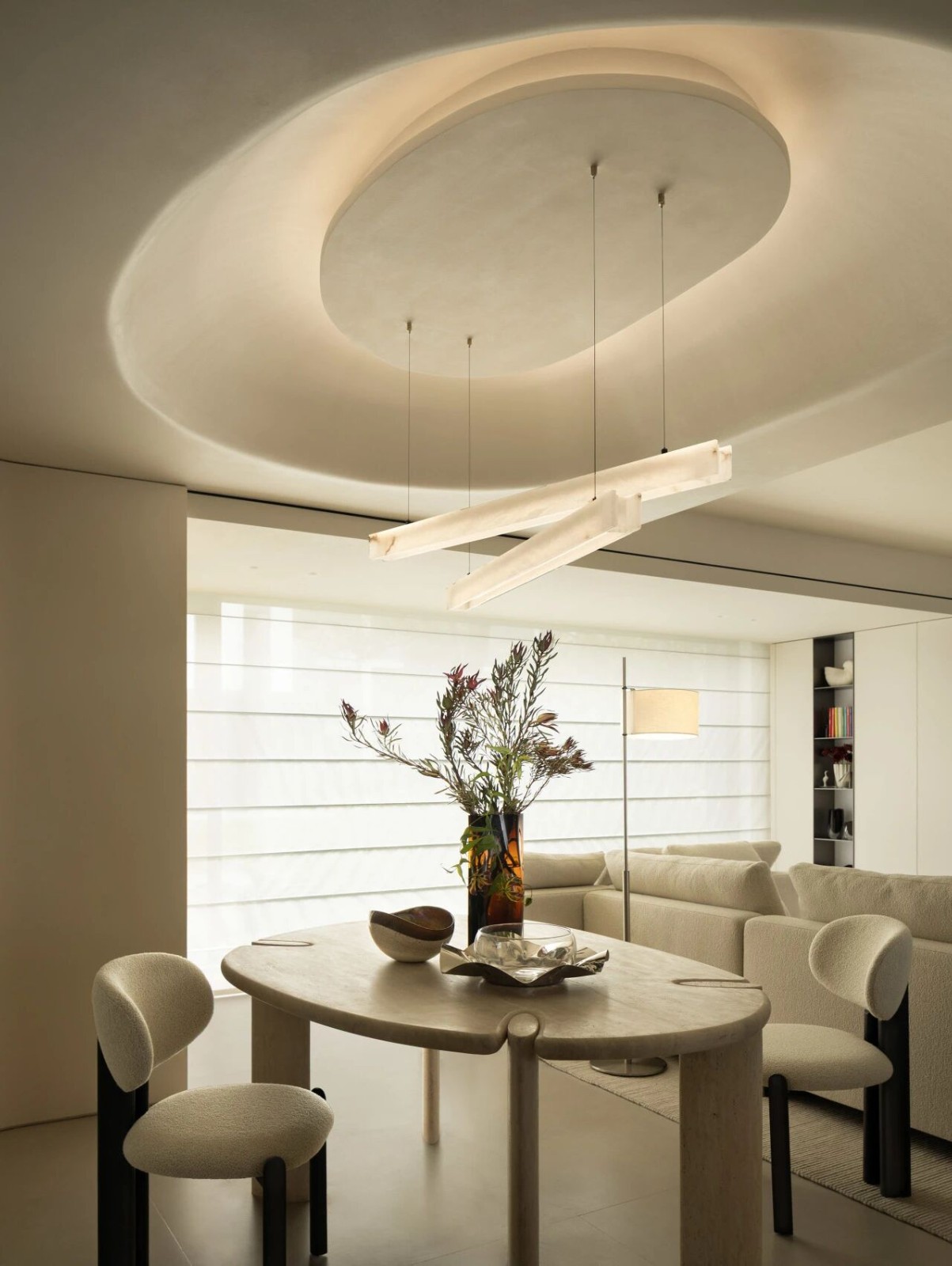Hana Bank首尔森林支行,重新定义金融空间 首
2025-02-24 21:59
由Indiesalon设计的Hana Bank首尔森林支行虽是一处金融服务空间,但更像是一座融入城市脉络的当代庇护所。一般而言,银行通常被认为是一个功能明确、流程严谨的场所。然而,在这个新的场域里,它试图打破传统银行的固有形象,将等待的时间转化为一场惬意的都市体验。
he Seoul Forest branch of Hana Bank, designed by Indiesalon, is a financial services space, but more like a contemporary sanctuary in the context of the city. In general, a bank is often thought of as a place with clear functions and rigorous processes. However, in this new field, it tries to break the stereotype of traditional banks and transform waiting time into a pleasant urban experience.
入银行,映入眼帘的是低矮的天花与温暖的红色木纹墙面,搭配弧形的白色墙体,给人现代而亲和的第一印象。巨大的圆形吊灯以柔和的光影勾勒空间层次,赋予入口沉稳而充满期待的氛围。随着路径的深入,低矮的天花逐渐延展,过渡到挑空区,戏剧性的设计让访客好像穿越了一道精心设计的时光隧道,被引领至一个全新的空间之中。
ntering the bank, you will see the low ceiling and warm red wood grain wall, with the curved white wall, giving a modern and friendly first impression. A large circular chandelier frames the space with soft light and shadow, giving the entrance a calm and expectant atmosphere. As the path deepens, the low ceiling gradually expands and transitions into the ceiling area, the dramatic design makes the visitor feel as if through an elaborate time tunnel, being led into a new space.
间的韵律由高天花与中央的四根立柱共同塑造。屋顶抛物线般的形态向上延展,与四根支撑柱构成一种平衡,既为空间增添深度,又营造出开阔的视觉感。立柱上均设有电子显示屏,让客户在等待过程中可以轻松查看叫号信息,同时可欣赏窗外流动的都市景观。
he rhythm of the space is shaped by the high ceiling and the four central columns. The parabolic shape of the roof extends upward, balancing with four supporting columns that add depth to the space and create a sense of openness. The columns are equipped with electronic displays, so that customers can easily view the number information while waiting, while enjoying the flowing cityscape outside the window.
室内最具标志性的元素,便是被称为“Hana之屋”的屋顶结构。主屋顶与天花之间的缝隙,使整体更加宽敞通透,塑造如同漂浮于空中的效果。屋顶采用温润的木质材料,并以柔和的弧度向大面积落地窗处延伸,使室内外景观无缝衔接,为客户带来宁静而开放的空间感受。
The most iconic element of the interior is the roof structure known as the Hana House. The gap between the main roof and the ceiling makes the whole more spacious and transparent, creating the effect of floating in the air. The roof is made of warm wood material and extends to the large area of floor-to-ceiling Windows in a soft arc, allowing the indoor and outdoor views to seamlessly connect, giving the customer a quiet and open space feeling.
原建筑屋顶下方,Indiesalon巧妙地叠加了另一层屋顶结构,使不同功能区拥有独特的形态。后侧被规划为银行办公区、文件存储区、咨询室、员工休息室及VIP室等,每个空间的天花高度均根据其功能需求进行调整,确保整体空间的和谐与实用。
Under the roof of the original building, Indiesalon cleverly superimposed another roof structure, giving different functional areas a unique shape. The rear side is planned for the bank office area, document storage area, consulting room, staff lounge and VIP room, etc. The ceiling height of each space is adjusted according to its functional needs to ensure the harmony and practicality of the overall space.
柜台区为了符合照明标准,所以层高不高,为此,设计师采用轻盈感十足的天花结构来避免产生压迫感。Indiesalon还单独定制了柜台家具,墙面造型采用Hana Bank标志性的绿色,搭配同色系的椅垫,使整体呈现温暖且富有质感的品牌形象,令人感到舒适与被尊重。
Counter area in order to meet the lighting standards, so the height is not high, for this reason, the designer uses a light ceiling structure to avoid a sense of pressure. Indiesalon also individually customized the counter furniture, the wall shape is made of Hana Banks signature green, with the same color of the chair cushions, so that the overall present a warm and textured brand image, people feel comfortable and respected.
VIP室采用深沉的古董红色调,与外部明亮而现代的空间形成强烈对比,构筑静谧而尊贵的氛围。在同一场域内,这一独立空间能够创造截然不同的置身体验,使客户在金融服务之外,也能享受极具私密的尊享服务。
he deep antique red hue of the VIP room contrasts strongly with the bright and modern space outside, creating a quiet and dignified atmosphere. Within the same domain, this independent space can create a completely different experience, so that customers can enjoy a highly private and exclusive service outside of financial services.
长办公室以其独特的体量感和拱形结构成为空间的亮点。穹顶天花与大面积窗户相辅相成,满足空间的独立同时,又保证了视野的开放。此外,办公室还配备可折叠的隔断门,使其能够根据不同需求灵活调整用途,增强空间的适应性。
he Presidents office becomes the highlight of the space with its unique sense of volume and arch structure. The ceiling and the large area of Windows complement each other, satisfying the independence of the space and ensuring the openness of the view. In addition, the office is also equipped with foldable partition doors, allowing it to flexibly adjust its use according to different needs, enhancing the adaptability of the space.
由于银行业务的特殊性,让“等待”不可避免,但Indiesalon通过设计改变了人们对“等待”的传统认知。在这里,等待区如同一个观景廊道,大面积落地窗让等待的时间转变为了静静欣赏城市流动风景的时间,让客户不再只是被动地消耗时间,反而可以享受与都市对话的片刻。
Due to the particularity of banking, waiting is inevitable, but Indiesalon has changed the traditional perception of waiting through design. Here, the waiting area is like a viewing gallery, and the large-area floor-to-ceiling Windows transform the waiting time into a time to quietly appreciate the flowing scenery of the city, so that customers are no longer just passively consuming time, but can enjoy a moment of dialogue with the city.
ana Bank首尔森林支行的设计,赋予了金融服务领域更多人性化的考虑——温暖的木质屋顶、柔和的曲线设计、灵活的功能布局,共同构建了一个兼具开放性、舒适性和艺术氛围的现代银行空间,体现了一种探索未来银行体验的全新认知。
he design of Hana Banks Seoul Forest Branch gives more human consideration to the financial services sector - warm wooden roof, soft curved design, flexible functional layout, together create a modern banking space that is open, comfortable and artistic, reflecting a new understanding of the future of banking experience.
采集分享
 举报
举报
别默默的看了,快登录帮我评论一下吧!:)
注册
登录
更多评论
相关文章
-

描边风设计中,最容易犯的8种问题分析
2018年走过了四分之一,LOGO设计趋势也清晰了LOGO设计
-

描边风设计中,最容易犯的8种问题分析
2018年走过了四分之一,LOGO设计趋势也清晰了LOGO设计
-

描边风设计中,最容易犯的8种问题分析
2018年走过了四分之一,LOGO设计趋势也清晰了LOGO设计













































































