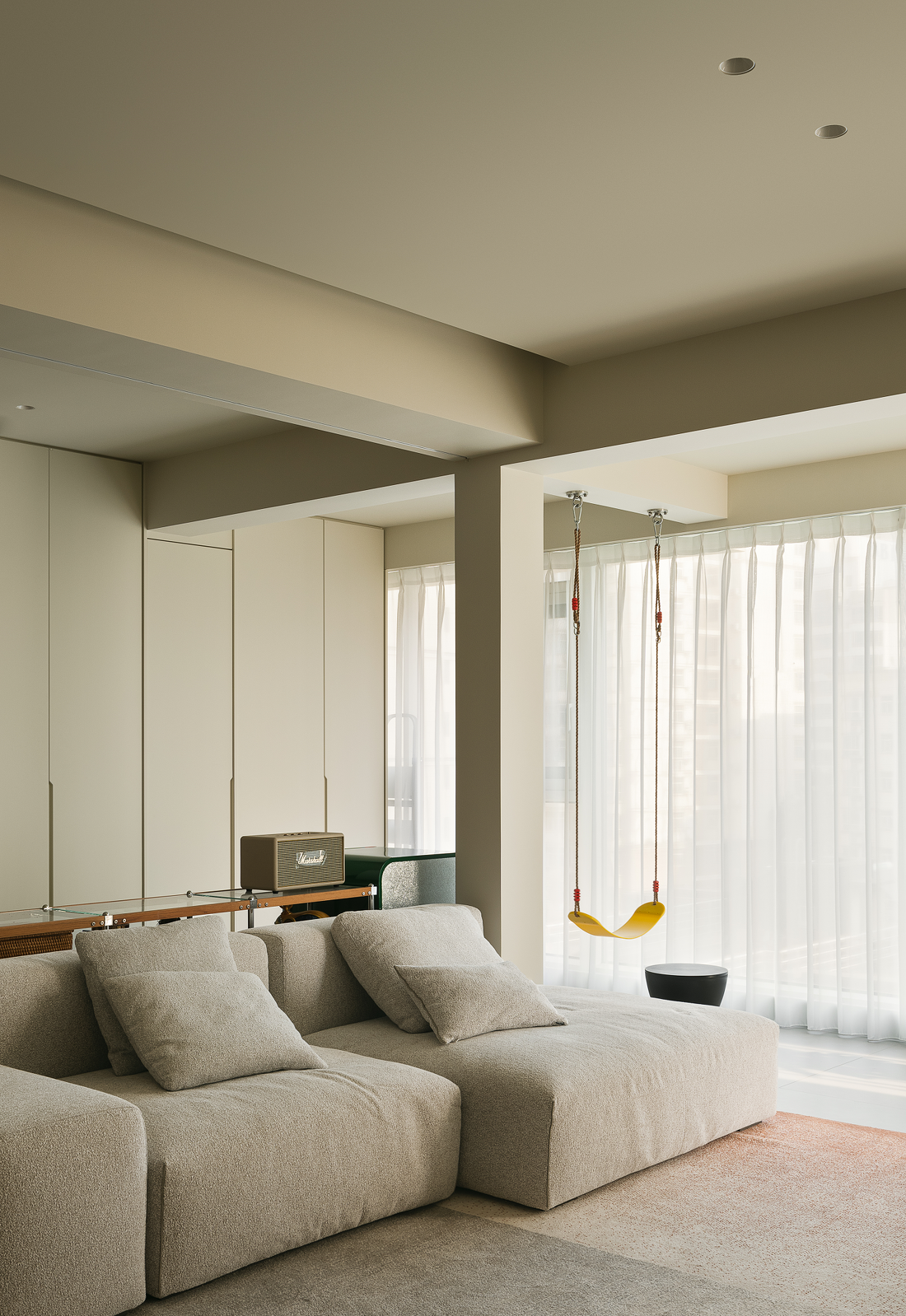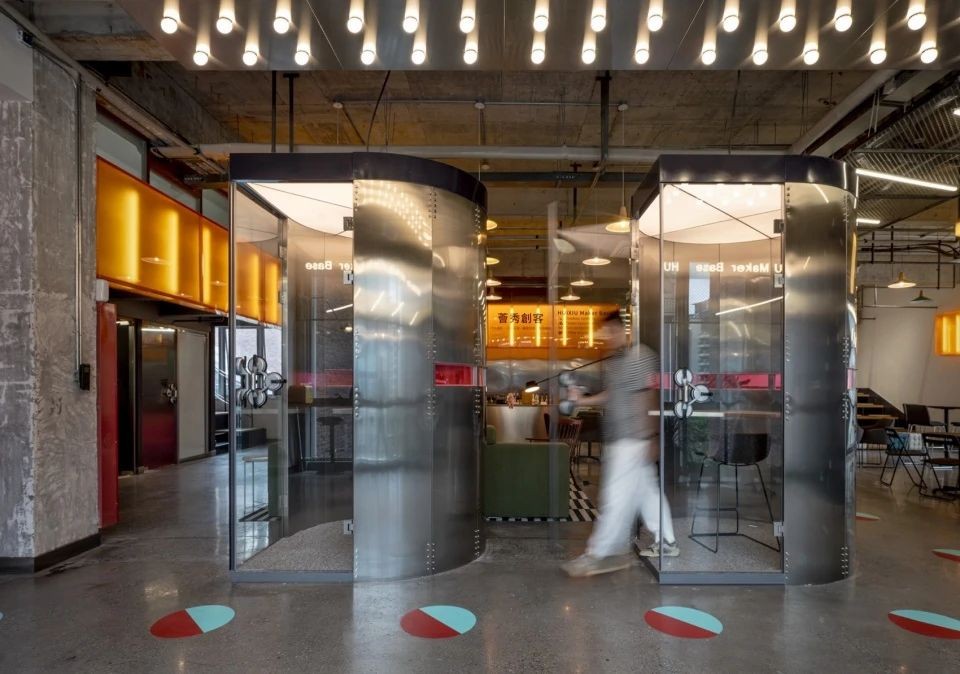新作|花椒创意 丹霞绮境 首
2025-01-16 13:16


光线形状
建筑是光线下形状正确,绝妙,又神奇的游戏。
—— 勒·柯布西耶


主理人对四喜奢品的产品策略定位为:奢侈品、中古、美甲、皮肤管理。在复合型商业逻辑下,怎样满足各种不同的可能性,传达出空间的态度,实现空间概念与物件的交融以及多功能的组合,这是此次设计的重点所在。
所以,花椒设计将传统设计语言与现代设计逻辑相互交融,营造大隐隐于市的氛围,去叙述复古时代的自然美学空间。
The manager positioned the product strategy of Sixi Luxury products: luxury/medieval/nail/skin management. How to meet the different possibilities based on the complex business logic, convey the attitude of space, blend the space concept and the object, and realize the multi-functional combination is the focus of this design.
Therefore, the traditional design language and modern design logic blend together to create a large hidden atmosphere in the city, to describe the natural aesthetic space of the retro era.
01
探 寻
SEEK


丹霞地貌隐喻于材质,其缺痕肌理既似天然地貌轮廓,又像生命痕迹,构成丰富质感。
设计应具温度与质感,而非快消网红店那般喧闹。优质商业设计可推动行业发展,使空间回归自然。
Danxia landform is metaphorical in material, and its missing texture is not only like the outline of natural landform, but also like traces of life, forming a rich texture.
The design should have temperature and texture, not the noise of FMCG stores. High-quality commercial design can promote the development of the industry and return the space to nature.


入户形式上,运用天然的红洞石材料与自然水洗石,展现出统一的冷暖色调相互碰撞,构建视觉焦点。线性光线则突显墙面纹理,在引导空间动线以及营造仪式感方面起到作用。
The form of entry, the use of natural red cave stone and natural washed stone, showing a unified cold and warm tone collision, forming a visual focus, linear light to emphasize the texture of the wall, to guide the relationship of space lines and ceremony.






02
入 境
ENTERY


柔和的质感与造型构建,构成富于变化的动线路径,光影强弱明暗相映,安静中带着几分神秘趣感。
空间材质的纹理感次和触感,柱体与墙面延伸,去强化空间的视觉触觉,营造出一种别样的松弛感。
Soft texture and shape construction, constitute a rich change of the moving line path, light and shade are strong and light and dark, quiet with a sense of mysterious interest.
The texture and touch of the space material, the extension of the column and the wall, strengthen the visual touch of the space, and create a different sense of relaxation.


结合柱体落位,展示柜与产品的陈列关系,清晰的实现产品的精致化。
弧形楼梯的设置,完整的划分功能,使得玄关、休息、洽谈的独立,让空间的尺度和动线及二层形成了更好的链接。
Combined with the position of the column, the display cabinet and the product display relationship, clearly achieve the product refinement.
The setting of the curved staircase and the complete division function make the porch, rest and negotiation independent, so that the scale and moving line of the space and the second floor form a better link.






整个展示空间的动线形式如同流动的艺术盛宴,镜面之幻变在其间舞蹈,光影与线条延展,人行其间,随境而转,意在讲述,器物穿越时间的承继凝固诗意,美学勇破边界的雅意无限流动。
The moving line form of the whole exhibition space is like a flowing artistic feast. The magic of the mirror changes in the dance, the light and shadow and the line are extended, and the people walk in the space and turn with the environment. It is intended to tell the story of the inheritance of the objects through time and the solidification of the poetry, and the infinite flow of the aesthetic daring to break the boundary.






一束光,映射出不同器物,灯具带来的复古韵味。
A beam of light reflects the retro charm of different objects and lamps.




通过灵活的商品陈列,让产品呈现出更丰富立体的价值,让所有产品串联成富有想象力的空间,在柔和的自然光下散发出熠熠光彩。
Through flexible product display, the products present a richer three-dimensional value, so that all products are connected into an imaginative space, emitting a glow under the soft natural light.






03
递 进
GO FORWARD


利用挑空优势,烘托纯粹静谧的氛围。楼梯空间,是嫁接上下空间丰富性的“管道”,亦是重新酝酿探索情绪的空间。
Take advantage of the air lift to create an atmosphere of pure tranquility. The stair space is a pipeline that grafts the richness
of the upper and lower Spaces, and also a space for re-brewing and exploring emotions.


楼梯的顶面,模拟自然天井采光,其强烈的视觉,去引导消费者的步伐,成为两层空间的过度桥梁,去吸收那份未解之谜。
The top surface of the staircase, simulating natural patio lighting, has a strong vision to guide the pace of consumers, becoming an excessive bridge between the two floors of space, to absorb the unsolved mystery.


透景与框景层层叠叠,定格空间的延展感,发现每处的精心设计。
View and frame layer on top of each other, freeze the sense of space extension, find the elaborate design of each place.






色彩的撞色,涌动的潮水在蓝色与红色中游离,和野生的美感,自带复古的韵味设计师款沙发,它沉稳有质感,坐下去,散发出典雅沉静的气质。
Color contrast, surging tide free in blue and red, and wild beauty, with retro charm designer sofa, it has a calm texture, sit down, exudes an elegant calm temperament.








色彩的撞色,涌动的潮水在蓝色与红色中游离,和野生的美感,自带复古的韵味设计师款沙发,它沉稳有质感,坐下去,散发出典雅沉静的气质。
Color contrast, surging tide free in blue and red, and wild beauty, with retro charm designer sofa, it has a calm texture, sit down, exudes an elegant calm temperament.








以留白底蕴放大材质的高级调性,长长的走廊通过简单的几何形状和光线的变化,营造出一种冥想的氛围。
光线的流动与变化引导着人们的情感和思绪,漫步其间,内心感到宁静与平和。
Magnifying the high tonality of the material with white background, the long corridor creates a meditative atmosphere through simple geometric shapes and changes in light.
The flow and change of light guide peoples emotions and thoughts, walking in the meantime, the heart feels quiet and peaceful.


04
均 衡
BALANCE


设计师根据开间尺度划分空间,结合序列与造型美感,打造起伏有致的视觉韵律。利用原本空间的结构,优化墙壁空间的展示效果,轴线两侧完全对称,结合人造光源,从而产生一种平衡、稳定的美感。
The designer divides the space according to the scale of the space, combines the sequence and the aesthetic sense of the shape, and creates the visual rhythm of fluctuation. Using the structure of the original space, the display effect of the wall space is optimized, and the two sides of the axis are completely symmetrical, combined with artificial light sources, thus producing a balanced and stable aesthetic feeling.


通过隔断实现感知平衡,让空间既独立又相互联系,营造出舒适且富有层次的环境。
Perceptual balance is achieved through partitions, allowing Spaces to be both independent and interconnected, creating a comfortable and layered environment.






墙面镜面延展空间尺度,以平面形态修饰立体造型,叠加纹理,规划功能,勾勒线性光效,培养空间情调,创造出有层次的情绪体验与审美享受。
The wall mirror extends the spatial scale, modifies the three-dimensional shape with the plane form, superimposes the texture, plans the function, Outlines the linear light effect, develops the space mood, and creates the emotional experience and aesthetic enjoyment with layers.




时间与光影穿插其中,每一次停留都如同探宝,从蕴藏的痕迹中讲述品牌与业态的具象化。
与业主的第二次合作,给予了设计团队充分的时间,二个月设计,三个月落地,及一年的经营。人与空间的对话,相似一个璞玉,细细打磨,用时间去记忆她的可能性和独特性。
Time and light interspersed in it, each stay is like a treasure exploration, telling the embodiment of brand and business form from the hidden traces.
The second cooperation with the owner gave the design team sufficient time, two months to design, three months to land, and one year of operation. The dialogue between man and space is like a raw jade, carefully polished, and uses time to remember her possibility and uniqueness.
05
分析图
ANALYSIS DIAGRAM


爆炸图


1F平面图


2F平面图
项目名称 |
四喜奢品
花椒创意
陈骆福
260㎡
重庆 万州
小小
DESIGNER


花椒创意创始人 - 设计总监


花椒创意是一家90后组成的年轻创意设计机构, 立足重庆 / 重庆万州。年轻, 有趣,且不受限是我们的标签。花椒创意希望以实际使用需求为导向的设计思考,解决最真实的诉求关系,突破每个项目的可能性,创作更加实用有趣的作品。项目类别集建筑规划、室内设计、施工落地及软装定制等一体化管理服务于全国业主。































