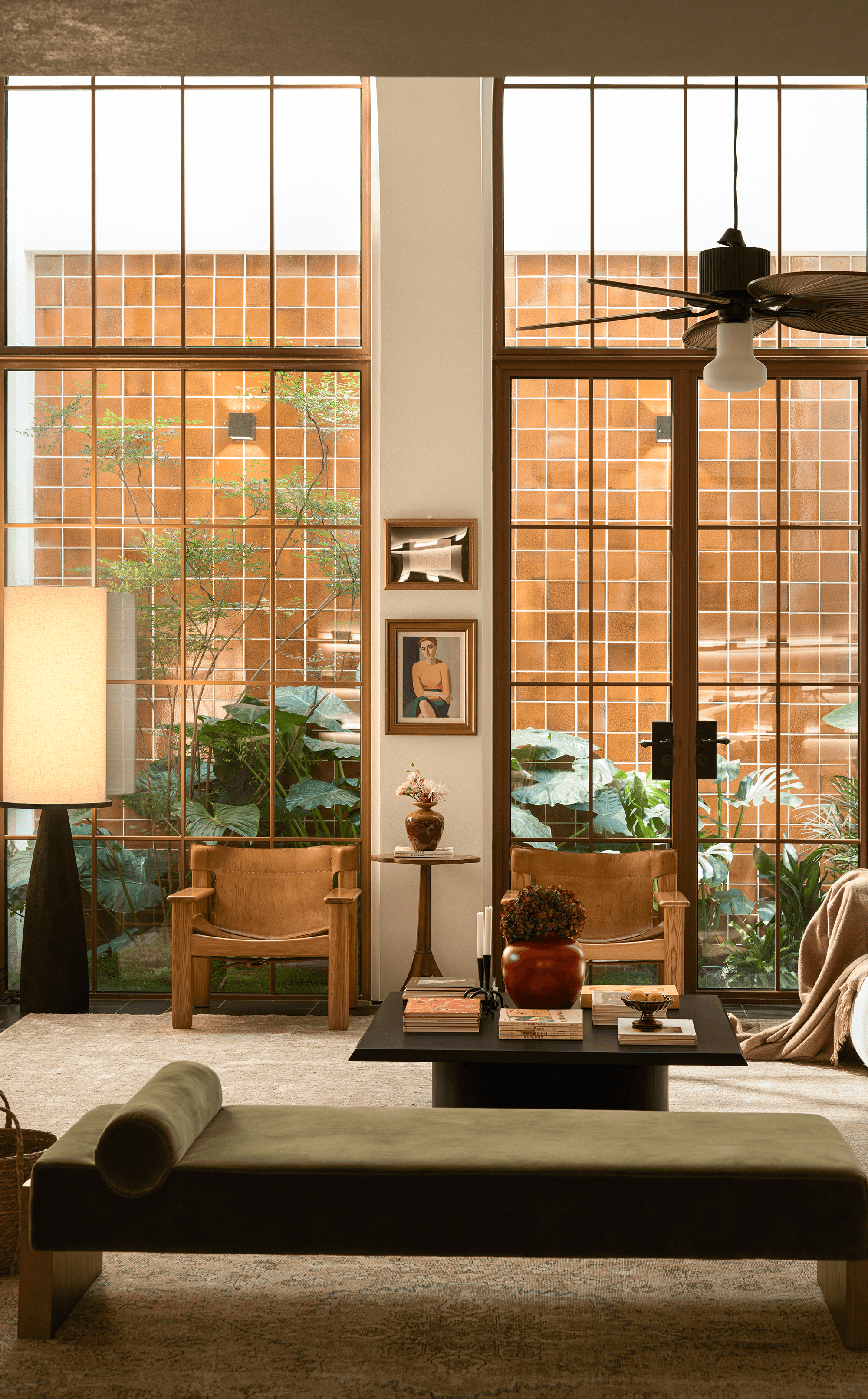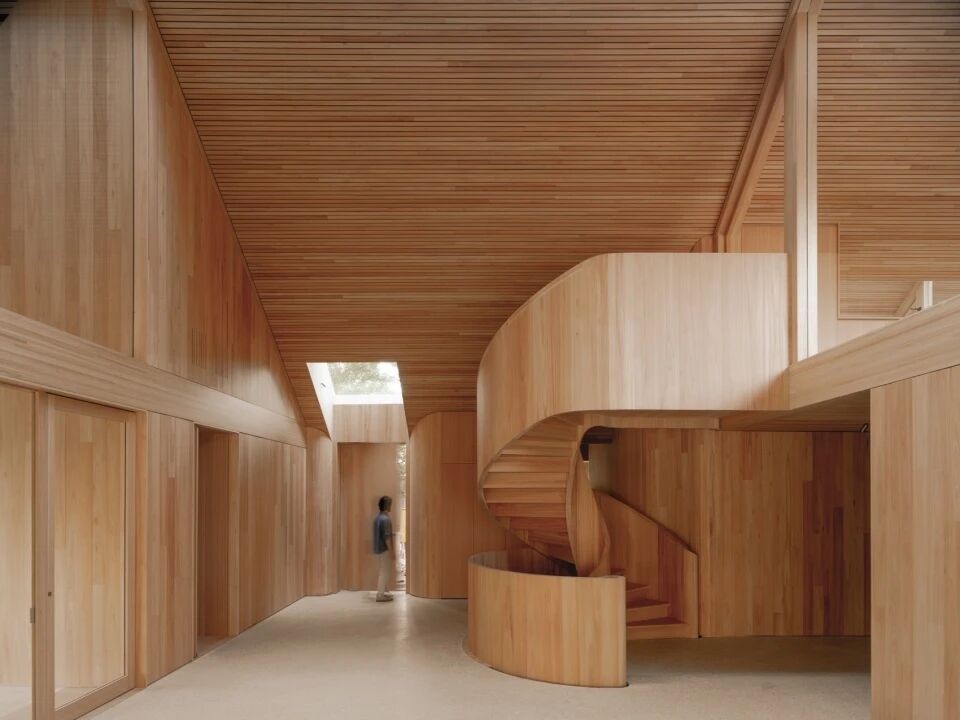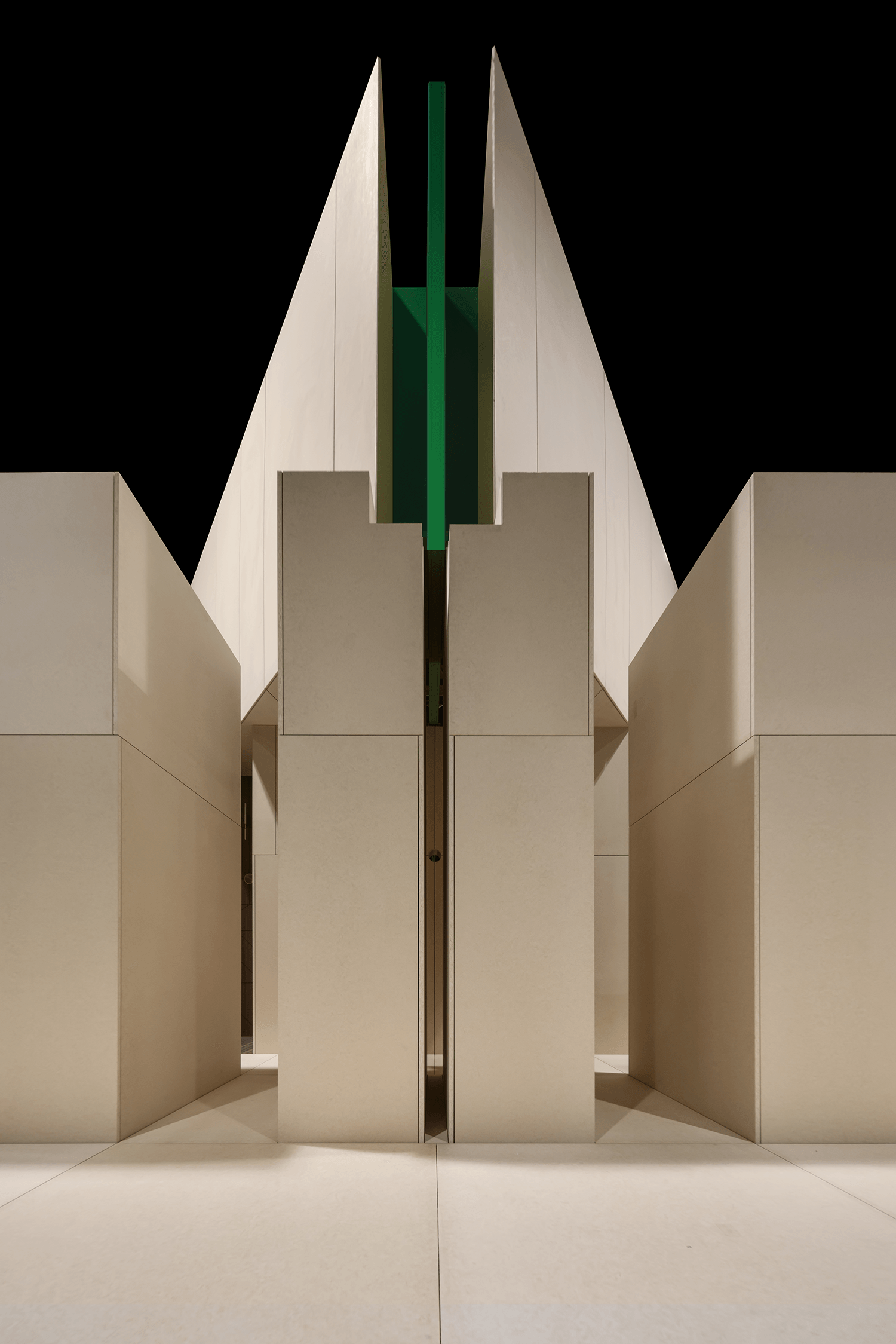赤梁STUDIO I 冬已至,茶已满 首
2025-01-08 21:55








锦城吃茶在成都的第一家门店,就坐落于来福士广场商业区。应品牌之邀,赤梁设计工作室在商场中厅置入这座“茶亭”,在紧凑的空间内,让食客能更近距离体验品牌温暖,匠心,松弛的茶饮空间,为茶文化底蕴构建场所。
The first shop in Chengdu is located in the Raffles City business district. At the invitation of the brand, we placed this tea shop in the centre of the business district, allowing diners to experience the brands rigorous, warm and green tea space more closely in a compact space, building a place for tea culture.




罗汉松于中心区域赋予空间生命力与能量,有意将视线聚集一处,可观绿植自由生长。将富有造型感的自然植被置入这一隅小小观景台,增强自然与手作茶饮的联系,更将“吃茶”这一文化融入品牌空间。
Intentionally focusing on one spot, the Luohan Pine in the centre area gives life and energy to the space, and the greenery can be seen growing freely. Natural vegetation with a sense of modelling is placed in this small observation deck to enhance the connection between nature and handmade drinks, as well as incorporating the culture of ‘eating tea’ into the space.






▲ 顶部解析图 Top Analysis Chart
©Redbeam studio
设计尽量避免建设厚重的实体建筑,采用开敞通透的平面与空间布局。轻盈与通透是我们希望营造出的空间氛围,对空间的定义往往是依靠顶面,而非四周的围合。在这里,檐下的空间才是人们最为之惬意的地方,他们可停留,可休憩,可观赏。
The design avoids the construction of heavy solid buildings and adopts an open and airy plan and spatial layout. Lightness and transparency are the spatial ambience we wish to create: space is often defined by the roof, not by the surrounding enclosure. Here, the space under the eaves is where people are most comfortable, where they can linger, rest and watch.






▲ 结构细节拆分 Structural Details
©Redbeam studio
选取木质格栅板错落分布于顶部,直至贯穿整个空间。木方节点交叠相连,层层探出,隐喻中国古建筑中“重檐”意趣。将亭台楼阁的自然之意融入于这一小小的操作区域,旨在打造内向型的空间原型。
The grille panels are staggered at the top until they run through the whole space. The nodes of wooden squares are interlocked and connected, extending out in layers, which is a metaphor for the heavy eaves in ancient Chinese architecture, integrating the natural meaning of pavilions into this small operation area, aiming to create an inward-looking spatial prototype.




点缀其间
Curtain ceiling as a partition embellished with soft over each corner of the area. The scenes are independent and interrelated, creating a visual sense of reality and adding spatial dynamism.








环绕吧台的布局形式,是希望所有人在店内的任何位置,都能被富有烟火气的手作工序沉浸式包围,拉近彼此间的距离。同时,明厨亮灶的操作区也增加了消费者对于品牌的信任度,进一步凸显锦城吃茶“手作茶饮“这一特性。
The layout of the bar is designed in such a way that everyone can be immersed in the smoky, handmade process anywhere in the shop, bringing them closer to each other. At the same time, the brightly lit kitchen area also increases consumer trust in the brand, further highlighting the brands ‘handmade tea’ identity.




纸艺肌理为空间带来了轻盈柔美的背衬,尽数体现东方文化的婉约与含蓄。竹篱隔断以一定的间距、序列立于商场动线外侧,有无之间,成为串联空间的重要节点。隐蔽外界的喧嚣,不论游走或站立,静心始为第一要义。
The paper texture brings a light and soft backdrop to the space, reflecting the elegance and subtlety of oriental culture. Bamboo partitions stand at a certain distance and sequence on the outside of the shopping malls dynamic line, becoming an important node for linking spaces. Hidden from the outside noise, no matter wandering or standing, meditation is the first priority.






木格栅
罗汉松
The presentation of a brand space should not be limited to pure business logic, but also the shaping of a better life scene. We link the oriental tea beverage with ancient Chinese architecture across time and space - the memory imagery of bamboo weaving, wooden grills, draperies and Luohan pines are given a new life with pioneering design concepts such as metal rods to become a continuation of the emotion that accompanies the growth of consumers and the brand together.






在角落的展示区,我们设计了一面由竹竿密布而成的悬挂展架,用于展示品牌的文化故事。灯光透过密切排布的竹竿,为精选的盖碗工艺品提供了柔和背板,依托于材质碰撞而延伸出的“竹空间”也成为围绕整个场域的视觉中心。
In the corner display area, we designed a hanging display made of bamboo poles to showcase the brands cultural story. Lighting from the closely spaced bamboo poles provides a soft backdrop for a selection of gaiwan artefacts. The ‘bamboo space’, which extends from the clash of materials, becomes a visual centre around the whole area.






片竹成丝,编竹成器。怀着一颗对自然万物的敬畏之心,以“竹”这种朴素的自然媒介,施以精湛的编织,将自然之美浓缩在纵横之间。
Bamboo is made into silk, bamboo is made into tools. With a heart of reverence for all things natural, the simple natural medium of ‘bamboo’ is used for exquisite weaving to condense the beauty of nature between the vertical and horizontal.








围绕体量轮廓的动线设计,将操作台空间与商场外摆区域相串联,在业态繁杂的商圈营造具有品牌特色的茶空间形态。以竹篱围合出一方“庭院”,青翠绿植辅佐其间,为客座休憩区增添游园意趣。用自然笔触与周遭对话,在现代都市中找寻一处世外桃源。
The dynamic line design around the volume contour connects the operation desk space with the shopping malls outward display area, creating a tea space with brand characteristics in the busy shopping area. A ‘courtyard’ is enclosed by a bamboo fence, with verdant greenery to add interest to the seating area. With natural strokes and dialogue with the surroundings, we are looking for a paradise in the modern city.








如何在有限的空间把日常的生活变得富有仪式,更有趣味,是我们一直持续关注的话题。竹篱与植物廊道隔离外部的喧闹,纯粹的几何线条与素色的竹编交织成体,幽谧且内敛。将庭院景致移至室内,空间与景观产生互动,生发出自然的意趣。
How to make daily life ritualistic and more interesting in limited space is a topic we have been continuously focusing on. The bamboo wall and plants gradually isolate the external noise, and the combination of pure geometric lines and plain bamboo weaving is quiet and introverted. Extending the view of the courtyard to the interior, the space interacts with the landscape, giving rise to natural interest.






柔韧之美,劲节之持,诠释竹风雅韵。在客座休息区的设计中,我们延续了“竹”的主题,采用大家所熟悉的竹编工艺,创造茶空间的新体验。找寻连接传统原茶与当下年轻人生活方式之间的桥梁。
The beauty of flexibility and the strength of the joints of the bamboo interpret the bamboo style and elegance. In the design of the seating area, we continue the theme of ‘bamboo’, using the familiar bamboo weaving technology to create a new experience of tea space. We are looking for a bridge between traditional tea and the lifestyles of todays young people.






整个空间营造过程中,在充分保证可用性与开放性的同时,精心对空间中每一处角落进行打磨,丰富的细节处理仍保持着锦城吃茶所秉持的朴素质感与匠心雅韵。
In the process of creating the entire space, while fully ensuring usability and openness, every corner of the space is carefully polished, and the rich detailing still maintains the simple texture and craftsmanship that Jincheng Eat Tea upholds.






茶文化不仅是味蕾上的满足,更是一种根植于生活本身的社交方式。于此,品一壶好茶,与时间对话。
Tea culture is not only about taste bud satisfaction, but also a way of socialising that is rooted in life itself. Here, sip a pot of tea and have a dialogue with time.
PLAN




外摆区平面图 I Plan layout
INFO




Project Information
项目地点|中国 成都
设计起止|2022.07-2022.10
设计机构|赤梁设计STUDIO
主持设计师|张真
设计团队|李海峰 / VV
摄影|张真
平面设计|Obsecurous.
About Designer


张真
赤梁设计STUDIO 创始人-主理人
About Company


关于|赤梁 |
RedBeam.DesignStudio.
赤梁|RedBeam.创立于2021年,工作室以郑州与上海为据点。
赤梁以“无尽可能性”为驱动力,
通过构建空间介质关系/材质实验性探索,
致力于为场地业态提供更多可能性解决方案,
建构东方语境下的当代性与在地性。
我们擅长采用空间装置化将空间与业态功能性解构重组,
平衡艺术与商业之间的关系,
来满足业态品牌对于当下及未来商业诉求。
同时希冀在项目中能够融入在地性与东方文化属性。































