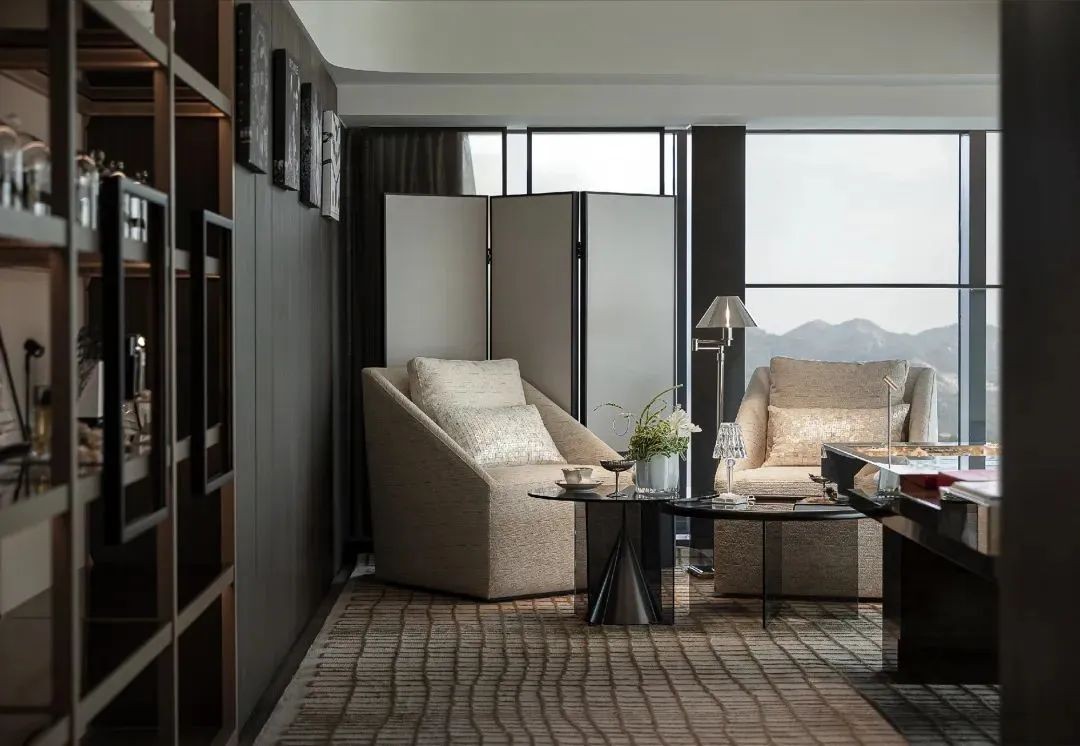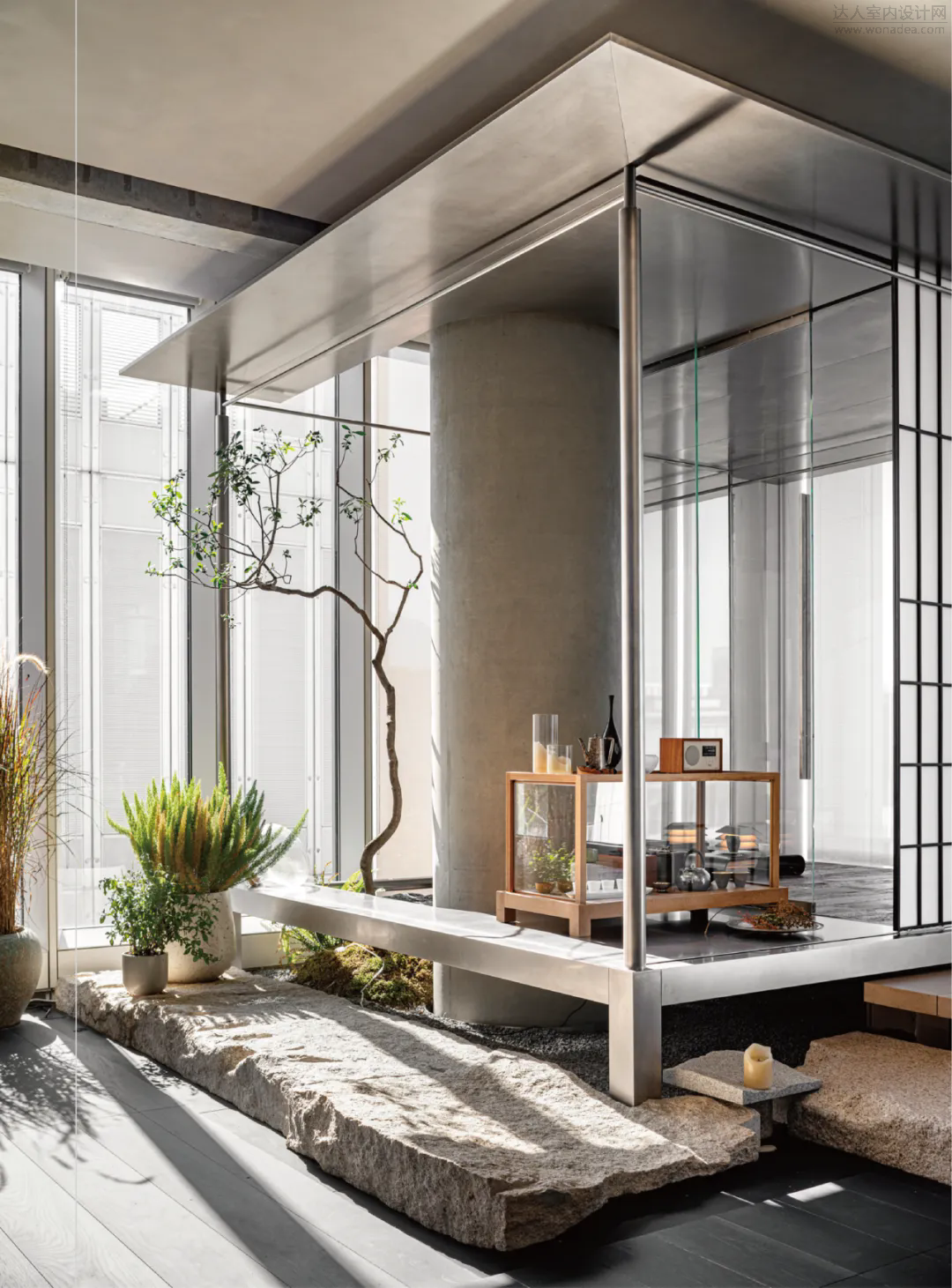HBA设计|雅奢样板间,家的高级版! 首
2024-12-18 22:50
两处空间,各有特色,从不同的维度出发,探寻艺术真谛,感受生活和艺术之间的衔接。
大家好,我是《德国室内设计中文版》的主理人Lily,专为设计师分享国内外优秀设计作品。我们致力于为设计师带来源源不断的设计活力,让中国设计在国际舞台上熠熠生辉。
今天这两处样板间设计风格不同,一起进入其中探寻吧。
第一套样板间面积约为300㎡,纵横之间的格局十分大气。室外的山峦起伏尽收眼底,平层视野观景十分惬意。
The first set of model rooms has an area of about 300 square meters, and the layout between them is very grand. The undulating mountains outside can be seen in full view, and the flat view is very pleasant.
深色作为基调带来沉稳大气的感觉,阳光进入空间,点亮材质肌理,明暗交错十分优美。
Dark color as the tone brings a calm and atmospheric feeling, with sunlight entering the space, illuminating the texture of the material, and the interweaving of light and dark is very beautiful.
空间框架结构具有层次美感,设计保留一些线条和体块,勾勒出生活场景的趣味性。
The spatial framework structure has a sense of hierarchical beauty, and the design retains some lines and blocks to outline the fun of living scenes.
整体设计采用极简主义进行装饰,功能十分便捷,几何层次方面,空间内部和外部的呼应也十分巧妙,拥抱自然。
The overall design adopts minimalism for decoration, with very convenient functions. In terms of geometric hierarchy, the coordination between the interior and exterior of the space is also very clever, embracing nature.
空间架构带来的层次让人沉浸其中,一杯香茗,或向内,或向外,艺术和风景都是审美力量的源头。
The hierarchy brought by spatial architecture immerses people in it. A cup of fragrant tea, whether inward or outward, art and scenery are the source of aesthetic power.
酒吧空间的背景墙设计充满创新感觉。一幅画定义空间的优雅和风格,并排的书架向内延伸,书香气弥漫而出。复古的韵味中,时光产生交错感觉,美轮美奂。
The background wall design of the bar space is full of innovative feeling. A painting defines the elegance and style of space, with side by side bookshelves extending inward and the fragrance of books permeating. In the retro charm, time creates a sense of interweaving, beautiful and magnificent.
平层空间的开阔和视野总是让人向往,都市和山林之间,一些美好的景象不会错过。内部的装饰带来更多可能,采用的内敛设计,恰好营造出平层的豪华感。
The openness and panoramic view of the flat space always make people yearn, and between the city and the mountains, some beautiful scenery cannot be missed. The interior decoration brings more possibilities, and the understated design perfectly creates a sense of flat luxury.
第二套样板间面积约为183㎡,相对于之前的平层设计,总体面积小了许多,但是温馨感更足。空间的配色和基调,融合在阳光里,时光感觉也更加强烈,生活滋味细腻。
The second set of model rooms has an area of approximately 183 square meters. Compared to the previous flat design, the overall area is much smaller, but the warmth is more abundant. The color scheme and tone of the space blend in with the sunshine, creating a stronger sense of time and a delicate taste of life.
空间艺术性十足,年轮画作搭配木质墙饰面,表达出岁月的力量和自然韵味。
The space is full of artistic quality, with annual ring paintings paired with wooden wall decorations, expressing the power of time and natural charm.
动线布局设计十分流畅,客厅和餐厅相连,彼此达到视觉的延伸效果,北侧的窗口为阅读区。
The layout design of the flow line is very smooth, with the living room and dining room connected to each other, achieving a visual extension effect. The window on the north side is the reading area.
木质墙面表达出木质的原始肌理,白色的纯粹结合同色系布艺沙发,带来更多可能。黑色作为搭配,重现极简主义经典组合。
The wooden wall expresses the original texture of wood, and the pure combination of white and the same color fabric sofa brings more possibilities. Black is used as a combination to recreate the classic minimalist style.
餐桌的桌面为银白色,而餐椅更加精致,白色皮革结合金色椅脚带来奢华优雅的感觉,用餐仪式感更强烈。
The tabletop of the dining table is silver white, while the dining chairs are more exquisite, with white leather combined with gold chair legs bringing a luxurious and elegant feeling, and a stronger sense of dining ceremony.
不同区域的细节表达出时尚雅致的设计效果,艺术装饰结合家具功能,全部向生活靠拢,让居者感受生活真谛。
The details in different areas express a fashionable and elegant design effect, combining artistic decoration with furniture functionality, all approaching life and allowing residents to experience the essence of life.
卧室的天然材质带来温馨自然的感觉,粗糙的石材表面,刻画着岁月的力量,引人深思。
The natural materials in the bedroom bring a warm and natural feeling, and the rough stone surface depicts the power of time, which is thought-provoking.
绿色床品和地毯呼应,木质地板温馨自然,中性配色带来时光放缓的感觉。阳光进入空间,空气都显得更加温暖甜蜜。
The green bedding and carpet complement each other, the wooden floor is warm and natural, and the neutral color scheme brings a feeling of slowing down time. When sunlight enters the space, the air appears warmer and sweeter.
空间有效隔绝喧嚣,充满治愈力量,居者回到家里,瞬间找到活力,投入到美好生活中。
Space effectively isolates noise and is full of healing power. When residents return home, they instantly find vitality and immerse themselves in a beautiful life.
儿童卧室设计充满童真元素,动物和一些布偶都是孩子的喜爱之物。木质的基底下,黑白组合也表现出新的形式,增加层次。
The design of childrens bedrooms is full of childlike elements, with animals and some plush toys being beloved by children. Under the wooden substrate, black and white combinations also exhibit new forms, adding layers.
感受以上两套样板间,都给人足够的舒适感觉,两处设计的核心不同。第一处为内敛深沉,彰显平层格局的大气。第二处精致细腻,融合生活之道,还原内心对于家的想象。不同设计下,生活韵味也截然不同。
The above two sets of model rooms give people a comfortable feeling, and the core of the two designs is different. The first place is characterized by a restrained and profound atmosphere, showcasing a flat pattern. The second part is exquisite and delicate, integrating the way of life and restoring the inner imagination of home. Under different designs, the charm of life is also completely different.
采集分享
 举报
举报
别默默的看了,快登录帮我评论一下吧!:)
注册
登录
更多评论
相关文章
-

描边风设计中,最容易犯的8种问题分析
2018年走过了四分之一,LOGO设计趋势也清晰了LOGO设计
-

描边风设计中,最容易犯的8种问题分析
2018年走过了四分之一,LOGO设计趋势也清晰了LOGO设计
-

描边风设计中,最容易犯的8种问题分析
2018年走过了四分之一,LOGO设计趋势也清晰了LOGO设计



















































































