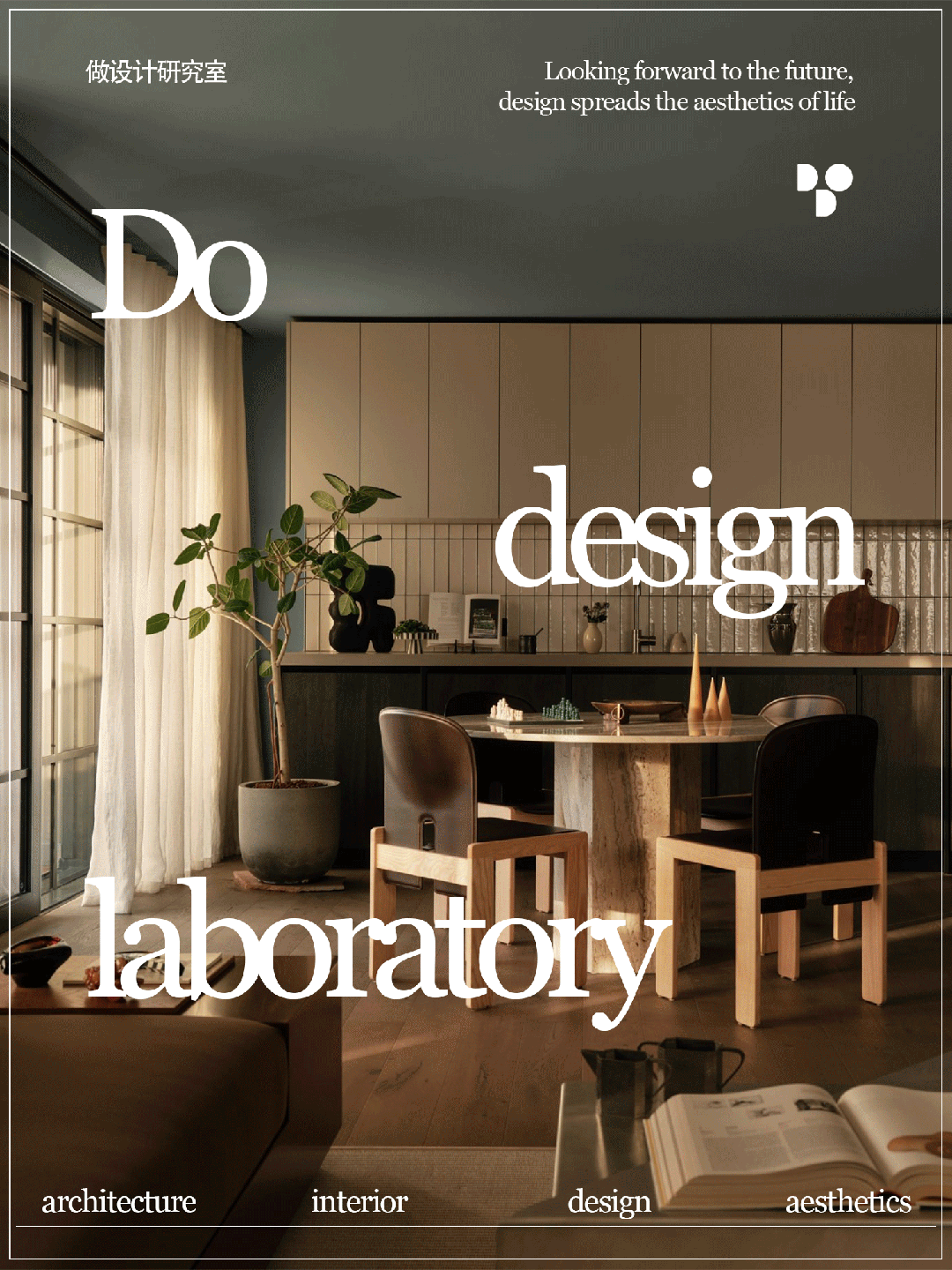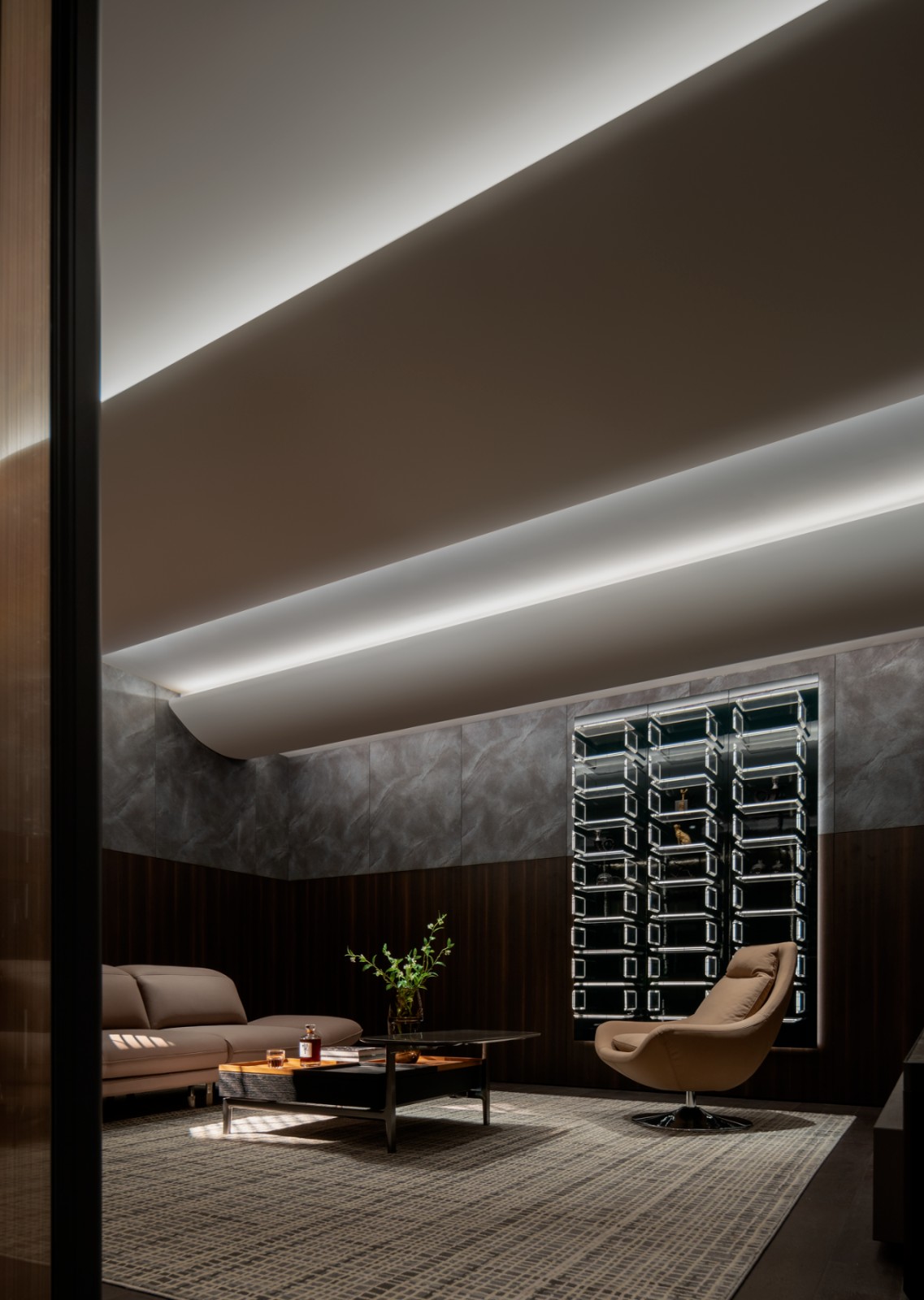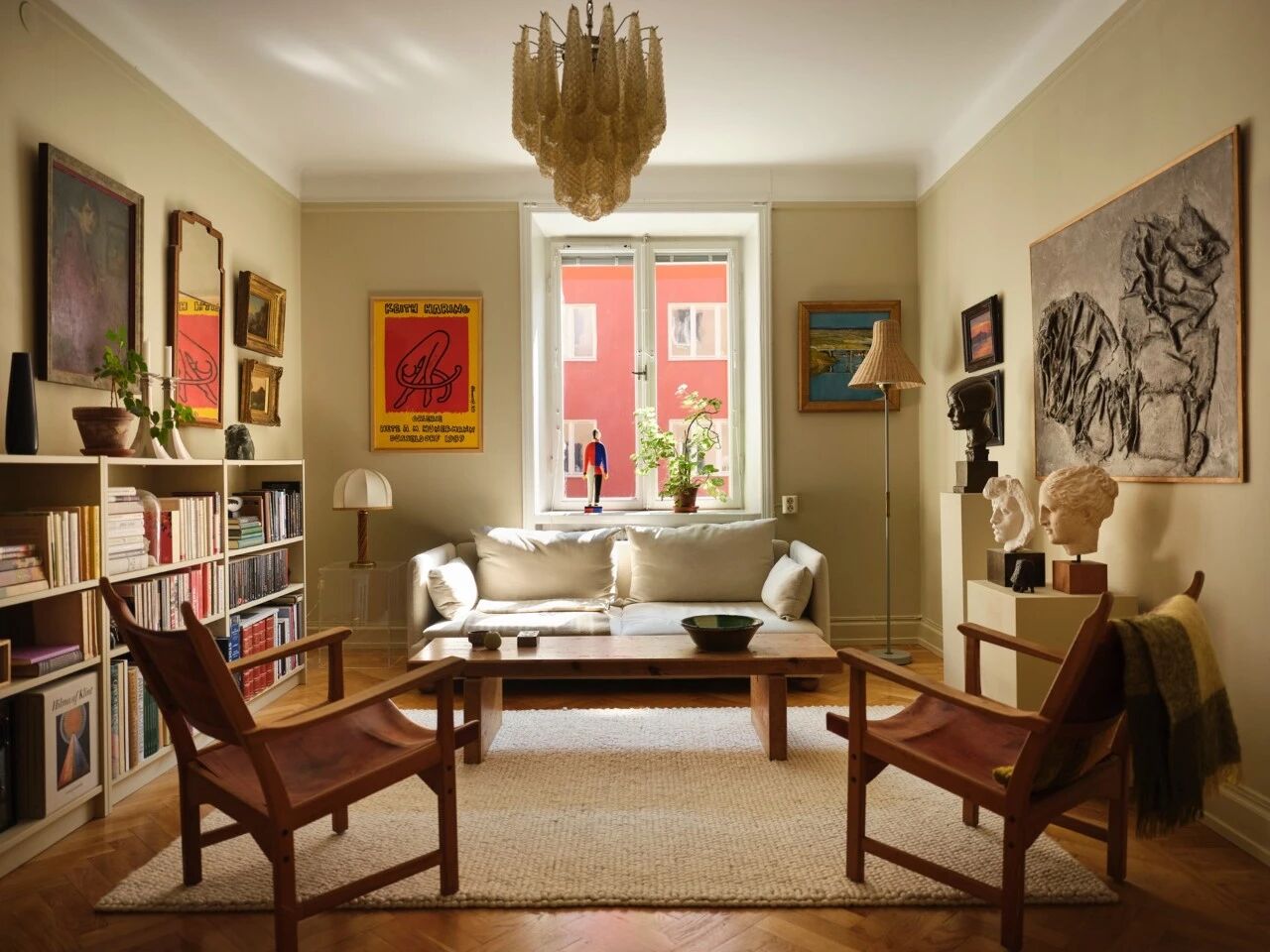在新加坡Somma餐厅,品味意大利的优雅和温情 首
2024-12-03 20:55


Somma是一家新开的普利亚美食餐厅,位于新加坡曾被作为Nan Chiau学校的旧图书馆内,它是新巴鲁建筑群的一部分。Somma在意大利语中是 “总和 ”的意思,以多层次的方式反映餐厅主厨兼老板Mirko Febbrile的品牌理念。
Somma is a new Puglian cuisine restaurant located in Singapores old library, which was once used as Nan Chiau School, and is part of the New Baru complex. Somma, which means sum in Italian, reflects the brand philosophy of chef and owner Mirko Febbrile in a multi-layered way.


餐厅由Simone McEwan和Sacha Leong创立的总部位于伦敦的Nice Projects设计工作室设计,既体现了普利亚传统的精髓,又赋予了空间一种当代感。新与旧的融合,不仅呈现出一个既尊重现代主义环境的简约性,又增添了些许意大利的风格魅力。
esigned by London-based design studio Nice Projects, founded by Simone McEwan and Sacha Leong, the restaurant embodies the essence of Puglian tradition while giving the space a contemporary feel. The fusion of old and new not only presents a simplicity that respects the modernist environment, but also adds a little Italian style charm.






厅业主Mirko Febbrile是希望构筑一个能让他时刻回想起自己在意大利南部普利亚的家,但又能像他所制作的美食一样以现代的方式重新去进行诠释。
Restaurateur Mirko Febbrile wanted to create a place that reminded him of his home in Pulia, southern Italy, but could be reinterpreted in a modern way, just like the food he makes.


因此,Somma餐厅被分为两个部分:一部分是位于上层的意大利高级餐厅,是探索高级餐饮新方式的空间;另一部分是鸡尾酒吧,它是人们自由活动和社交的场所。
s a result, Somma Restaurant is divided into two parts: one is a fine Italian restaurant and the other is a cocktail bar. Located on the upper floor, the restaurant is a space to explore new ways of fine dining, while the cocktail bar is a place for people to socialize freely.




整个餐厅的内部装饰保持着独特的简约但触感丰富,与原建筑8米高的拱形天花板相得益彰,成为了一个既舒适又精致,既具有私人宫殿般的奢华与私密感,又有着高级餐厅的戏剧性。
The interior of the entire restaurant maintains a unique simplicity but rich touch, which complements the original buildings 8-meter high vaulted ceiling, becoming a comfortable and sophisticated place with the luxury and privacy of a private palace and the drama of a fine restaurant.






ice Projects 有意将两个空间保持一致,但又各具特色。整个室内都使用了经典的意大利材料——洞石和灰色大理石。带有图案的薄纱窗帘让人联想起该地区的崎岖地貌,同时也是对阿普利亚传统蕾丝作坊的一种致敬。
Nice Projects intended the two Spaces to be consistent, yet distinct. Classic Italian materials - cave stone and grey marble - are used throughout the interior. The patterned tulle curtains are reminiscent of the regions rugged landscape and a nod to the traditional lace workshops of Apulia.








主餐厅的瓷砖墙由Nice Projects与普利亚陶瓷艺术家Vincenzo Del Monaco合作完成,他们共同测试了多种釉料,最终烧制出精致而独特的色彩肌理。由艺术家手工制作的230块瓷砖,装饰着餐厅6.5米长的立面,成为了空间里的一大特色。
The tiled walls of the main dining room were completed by Nice Projects in collaboration with Puglian ceramic artist Vincenzo Del Monaco, who together tested a variety of glazes to produce a delicate and unique color texture. The 230 tiles, handcrafted by artists, adorn the restaurants 6.5-metre-long facade and become a major feature of the space.








在该项目的设计过程中,最大的挑战是如何在一个现代的空间中构建几何形状和拱形穹顶,它既要符合业主和现有场地复杂的要求,又要凸显建筑的简洁性。事实证明,在建筑师的精心构思下,Somma的最终呈现出了令人赏心悦目的空间形态。
The biggest challenge during the design of the project was how to construct geometric shapes and vaulted domes in a modern space that meets the complex requirements of the client and the existing site, while also highlighting the simplicity of the building. As it turns out, with the architects careful thinking, Sommas final spatial form is pleasing to the eye.






ice Projects还委托意大利的编织和刺绣实验室Fondazione Le Costantine设计与手工编织了三块精巧的地毯,分别被放置在休息区、酒窖和私人餐厅的中央
Nice Projects also commissioned Fondazione Le Costantine, an Italian weaving and embroidery laboratory, to design and hand-weave three exquisite rugs, which will be placed in the lounge area, the wine cellar and the centre of the private dining room.










计师使用独特的意大利材料和元素的同时,也在进行新的探索,例如酒吧中央蜿蜒的14米长的Travertino Rosso吧台,采用红洞石和桃红色亚麻装饰,可容纳18人就坐,犹如一个更活泼、更随意的聚会场所。
The use of unique Italian materials and elements is accompanied by new explorations, such as the 14m Travertino Rosso bar, which snakes through the centre of the bar and is decorated with red cave stone and peach linen, seating up to 18 people, making it a livelier and more casual gathering place.










贯穿整个空间的洞石台阶和镜面让人联想到意大利的咖啡店,在Ignazio Gardella设计的Galleria壁灯下,客人们可以沉浸其中,感受与众不同的生活氛围。
The cavernous stone steps and mirrors that run through the space are reminiscent of an Italian coffee shop, and under the Galleria wall lights designed by Ignazio Gardella, guests can immerse themselves in a different living atmosphere.






在酒吧一侧的休息室里,天鹅绒长椅和桃红色亚麻沙发在Atelier de Troupe设计的玻璃立方体网格下形成了柔软的座椅。它们与真皮软垫Flexform扶手椅、Cimento定制的混凝土咖啡桌和定制的木桌搭配一起,相映成趣。
n the lounge on one side of the bar, velvet banquettes and peachy linen sofas form soft seating beneath a glass cube grid designed by Atelier de Troupe. They complement each other with leather upholstered Flexform armchairs, Cimento custom concrete coffee tables and custom wooden tables.






Nice Projects在新与旧、简单与独特之间建立了微妙平衡。
并不因为意大利餐厅的缘故而借鉴意大利的设计风格,而是选择了更为合适的具有特色和精致元素的方式进行融合,构建了一种独特的就餐体验。
Nice Projects creates a delicate balance between the old and the new, the simple and the unique. It does not draw on the Italian design style for the sake of Italian restaurants, but chooses a more appropriate way to integrate with characteristics and exquisite elements to build a unique dining experience.



































