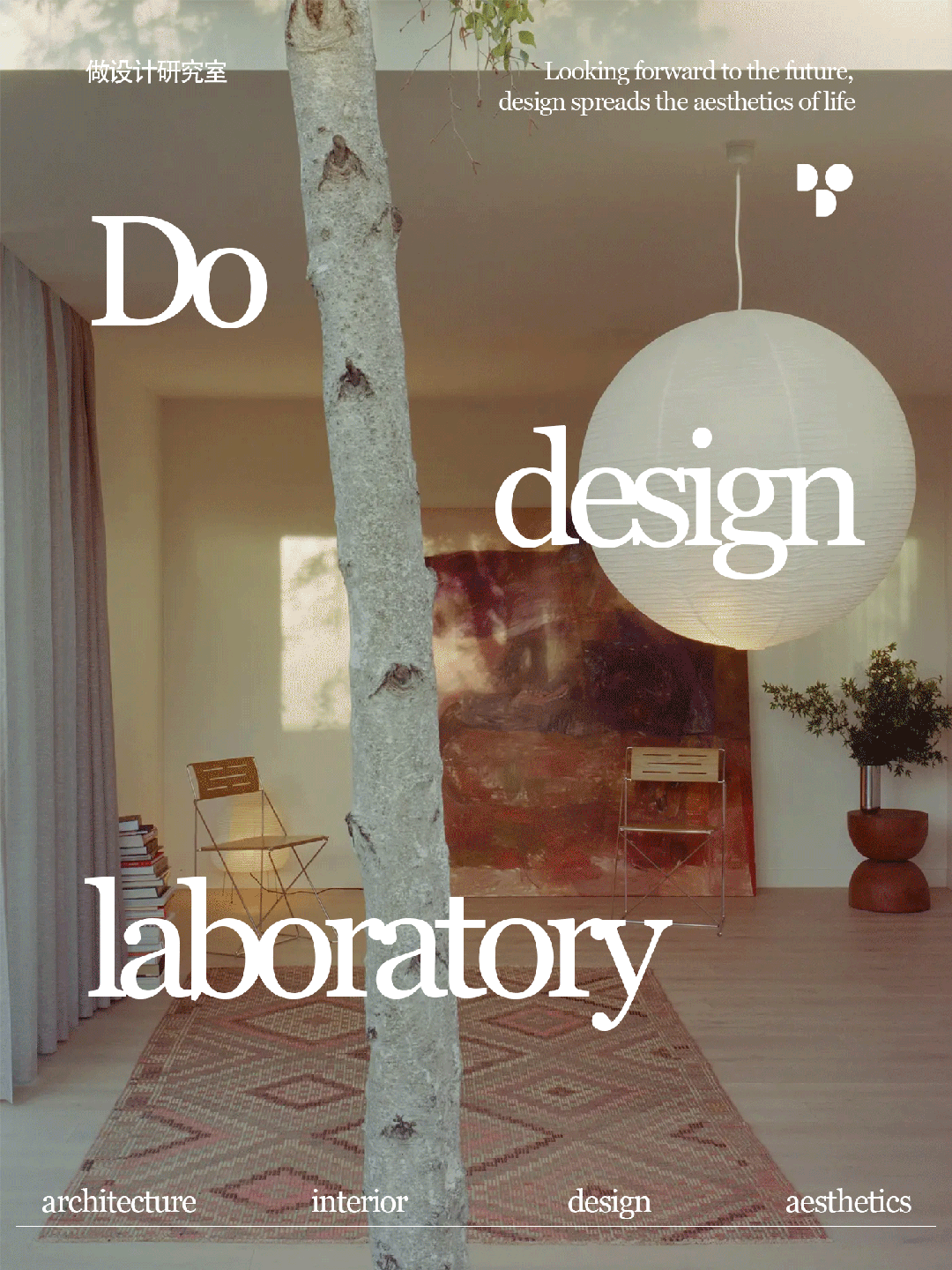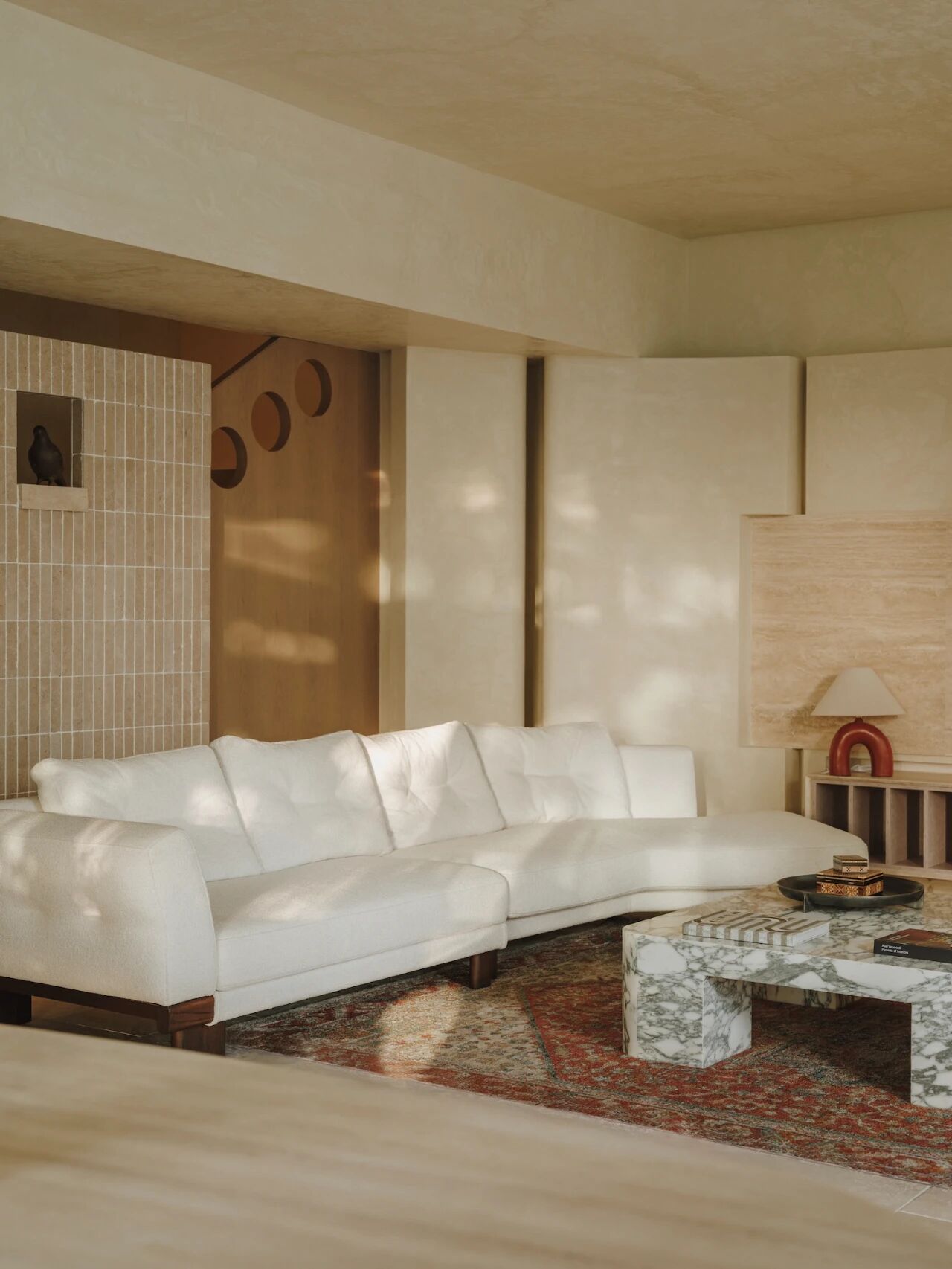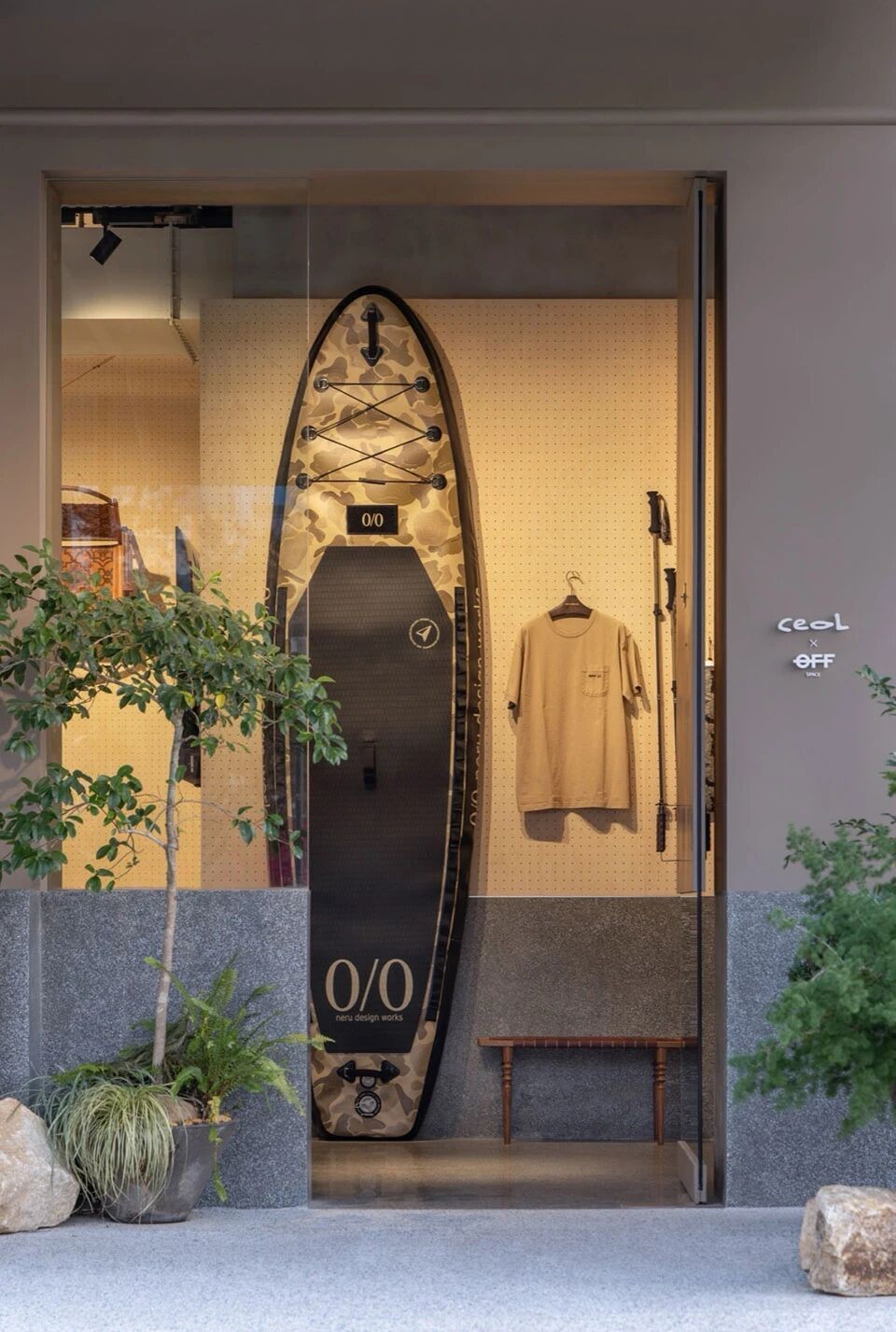Chalet Bertha,加拿大魁北克省拜圣保罗 首
2024-10-16 12:56


Perron has applied its signature to a private chalet-hotel for a large, nature-loving family on a mountainside at the top of ski slopes in Quebec’s Charlevoix region.
Perron 已将其标志应用于魁北克沙勒瓦地区滑雪场顶部山坡上为热爱自然的大家庭建造的私人木屋酒店。




The Perron team’s mandate was to design a family chalet capable of accommodating numerous guests, family members, and friends as not only a meeting place, but also a wellbeing space where everyone feels comfortably at home. The image of a private, luxurious, boutique-style retreat with five suites was clear from the start, both for the team and the client, and there was a collective air of enthusiasm surrounding the project.
Perron 团队的任务是设计一座能够容纳众多客人、家人和朋友的家庭小屋,不仅是一个聚会场所,也是一个让每个人都感到宾至如归的舒适空间。对于团队和客户来说,拥有五间套房的私人、豪华、精品风格的度假胜地的形象从一开始就很明确,并且整个项目周围都充满了热情。




Blurring the line between residential and commercial, Perron used its expertise and its links with European manufacturers to design a tailor-made and extraordinary project, exploiting the theme of the hotel for a residence for a family in dire need of space.
Perron 模糊了住宅和商业之间的界限,利用其专业知识以及与欧洲制造商的联系,设计了一个量身定制的非凡项目,利用酒店的主题为急需空间的家庭提供住宅。








“The client wanted a real turnkey solution, which is rather rare,” says Sarah Ève Hébert, Associate Designer at Perron. “They left the field open to us and we decided to play the hotel card down to the smallest detail, including placing the crockery in the cupboards, the luggage trolley in the hallway, and the Bertha labeled shower products and toothbrushes in the bathrooms. And thanks to the privileged links we have with several major manufacturers, we also designed custom-made furniture directly imported from Europe.”
“客户想要一个真正的交钥匙解决方案,这是相当罕见的,”Perron 副设计师 Sarah Ève Hébert 说道。“他们向我们开放了这个领域,我们决定把‘酒店’牌打到最小的细节,包括将陶器放在橱柜里,将行李推车放在走廊里,以及在浴室里放置带有 Bertha 标签的淋浴产品和牙刷。。由于我们与几家主要制造商建立了特权联系,我们还设计了直接从欧洲进口的定制家具。”










The design team thought of everything to make the family chalet a place of relaxation and vacations worthy of the biggest hotel chains: modern suites with every comfort, a terrace with spa, fireplace, and panoramic view of the river, a games room for children with a climbing wall, gym, garage and ski lockers, a professional kitchen, and more.
设计团队想尽一切办法,使家庭小屋成为一个值得最大的连锁酒店的放松和度假场所:现代化的套房,一切舒适,带水疗中心的露台,壁炉,可欣赏河流全景,儿童游戏室攀岩墙、健身房、车库和滑雪储物柜、专业厨房等等。










To infuse the hotel concept with elegance, a brand image specific to Bertha was created to provide refined and fun guest experiences. Each suite has its own name, and bathroom products are adorned with pretty Bertha labels.
为了给酒店理念注入优雅气息,Bertha 特有的品牌形象应运而生,旨在为宾客提供精致而有趣的体验。每间套房都有自己的名字,浴室产品上装饰着漂亮的 Bertha 标签。










The Sno, Nev, Ho, Lumi, and Sne suites, whose names are inspired by the word snow in a variety of languages, are furnished in similar ways, but with different colour palettes. Each is equipped with a full bathroom for guest comfort, just like in a hotel.
Sno、Nev、Ho、Lumi 和 Sne 套房的名称灵感来自于多种语言中的“雪”一词,其布置方式相似,但色调不同。每间客房均配有设施齐全的浴室,让客人享受舒适的住宿体验,就像在酒店一样。








The interior design, which Perron wanted to be Nordic-inspired to pay homage to the mountains, is minimalist, warm, and highly functional. It reveals an exposed fir wood frame, whitewashed to measure. The large volumes, added to the base plans to enlarge the space in accordance with the rules of the project, are bathed in natural light thanks to abundant fenestration, creating a constant link with the outside, the river, and the surrounding nature. Natural materials such as wood, indoor plants, and felted wool were favoured, as were soft colors and clean lines in order to highlight the Nordic inspiration.
Perron 希望室内设计具有北欧风格,向山脉致敬,简约、温馨且功能强大。它展示了一个外露的杉木框架,并按尺寸粉刷过。根据项目规则,为扩大空间而添加到基础计划中的大体积,由于丰富的开窗而沐浴在自然光中,与外部、河流和周围的自然建立了持续的联系。木材、室内植物和羊毛毡等天然材料受到青睐,柔和的色彩和简洁的线条也受到青睐,以突出北欧灵感。










“We punctuated the ensemble, very neutral and minimalist, with textured, colorful and unusual elements for Quebec,” explains Sarah Ève Hébert. “We wanted to infuse it with a sense of Nordicity, pleasure, and eclecticism.”
“我们在整体中融入了非常中性和简约的风格,并融入了魁北克的纹理、色彩和不寻常的元素,”Sarah Ève Hébert 解释道。“我们想给它注入北欧、愉悦和折衷主义的感觉。”










A yellow piano sits in the living room, a custom-made red slide provides access to the childrens playroom, and a colourful ambiance contributes to a more intimate dining area in the common dining room: the team of designers combined materials, colours, and new concepts in order to inject the positive energy that the client wanted the chalet to radiate.
客厅里有一架黄色钢琴,定制的红色滑梯可通往儿童游戏室,色彩缤纷的氛围在公共餐厅中营造出更加私密的用餐区:设计师团队将材料、颜色和新元素结合在一起。概念,以注入客户希望小屋散发出的正能量。




On the ground floor, a room whose suspended fireplace takes center stage, invites guests to relax after a long day of skiing. Thanks to brick flooring, there is no need to remove wet boots, and a boot warmer is also hidden in the adjacent walk-in closet.
底楼的一个房间以悬挂式壁炉为中心,邀请客人在一整天的滑雪后放松身心。由于采用了砖地板,因此无需脱掉湿靴子,并且靴子加热器也隐藏在相邻的步入式衣柜中。






The ground floor is a large space reserved for the happy moments of children: a climbing wall, a dormitory, a swing, retractable walls, a slide, and furniture designed specifically for their height. Everything has been carefully thought out to ensure that the children can indulge in play in a safe and ultra-colourful environment.
底层是为孩子们的快乐时光预留的大空间:攀岩墙、宿舍、秋千、伸缩墙、滑梯以及专为孩子们的身高设计的家具。一切都经过深思熟虑,以确保孩子们可以在安全且色彩缤纷的环境中尽情玩耍。






The common areas are located upstairs. The grandiose 500 sq. ft. lounge, directly inspired by lobbies of the grandest hotels, is comprised of spaces designed for reading, meeting, and contemplation. The kitchen, abundantly equipped with professional equipment, is subtly hidden behind large panels, allowing the family to invite a chef to the chalet to tantalize the taste buds of their many guests. A bar and a cellar complete the tasteful offering. Unique pieces of furniture, imported from high-end European manufacturers such as Sancal, Dooor, Moooi, and Bonaldo, are accompanied by hand-woven cushions and rugs from local artisans from LIsle-aux-Coudres.
公共区域位于楼上。宏伟的 500 平方英尺休息室,直接受到最宏伟酒店大堂的启发,由专为阅读、会议和沉思而设计的空间组成。配备齐全的专业设备的厨房巧妙地隐藏在大面板后面,让家人可以邀请厨师到小屋来挑逗众多客人的味蕾。酒吧和酒窖使这里的品味更加完善。独特的家具均从 Sancal、Dooor、Moooi 和 Bonaldo 等欧洲高端制造商进口,并配有 LIsle-aux-Coudres 当地工匠手工编织的靠垫和地毯。








“Bertha is a chalet-hotel characterized by its holiday spirit, flavoured by Nordic inspirations,” concludes Sarah Ève Hébert. “Its design honours both European prestige and Quebec charm.”
“Bertha 是一家木屋酒店,其特点是度假精神和北欧灵感,”Sarah Ève Hébert 总结道。“它的设计既尊重欧洲的声誉,又尊重魁北克的魅力。”














Team: 项目团队:
Designer: Perron 设计师:佩隆
Architect: Luc Tremblay 建筑师:吕克·特伦布莱




△平面图
编辑:夏边际
撰文:豆宝宝
校改:吴一仁
编排:布忠耀































