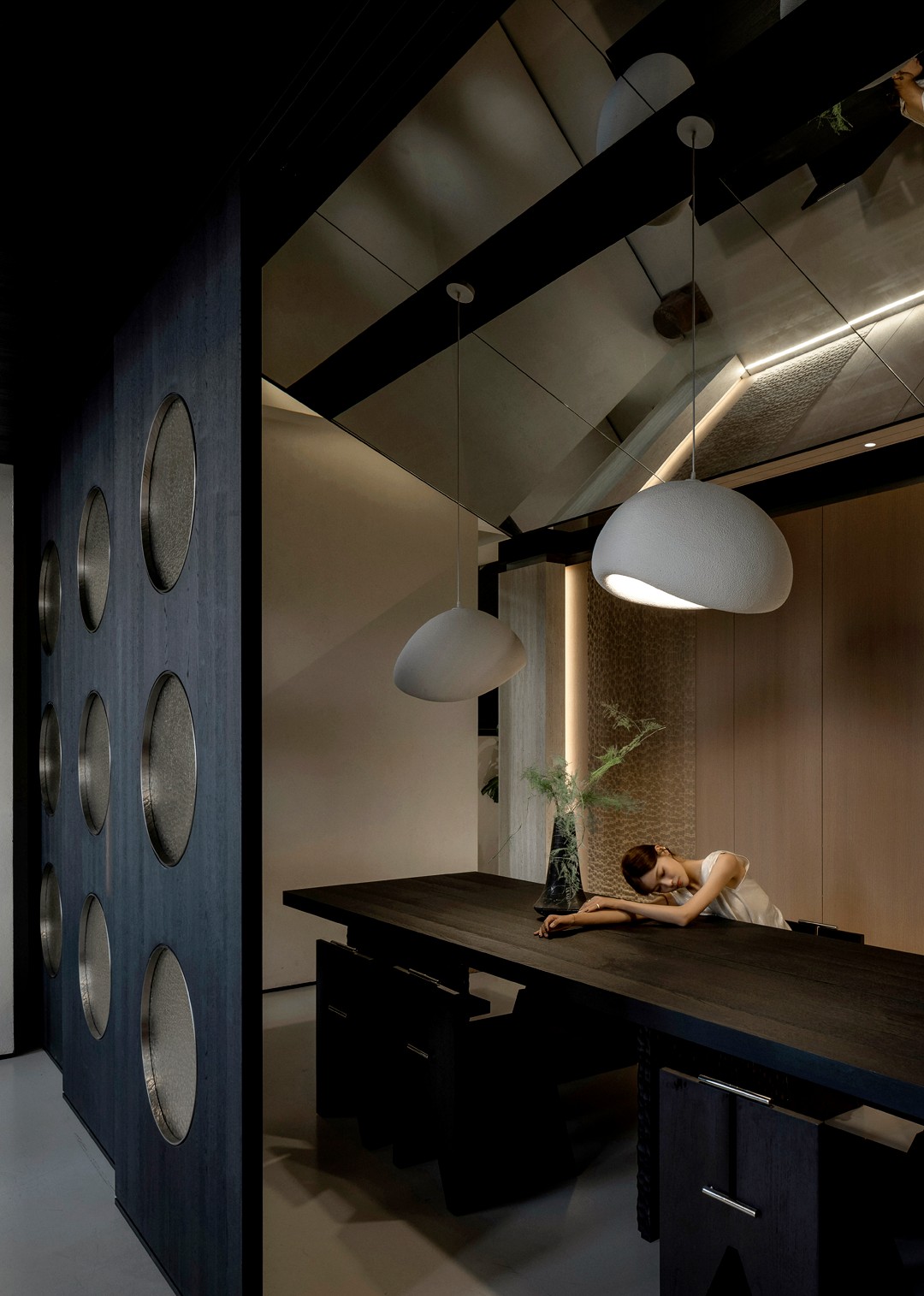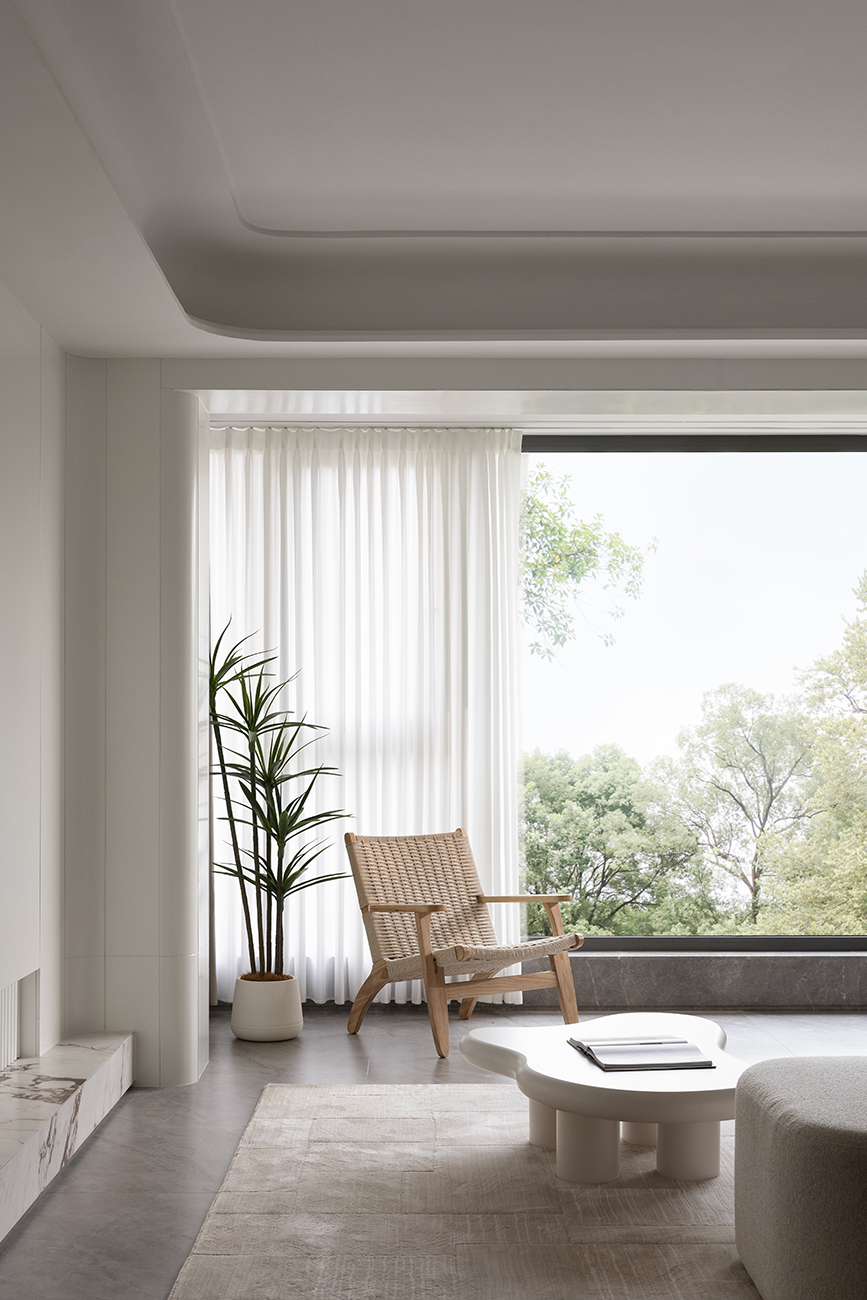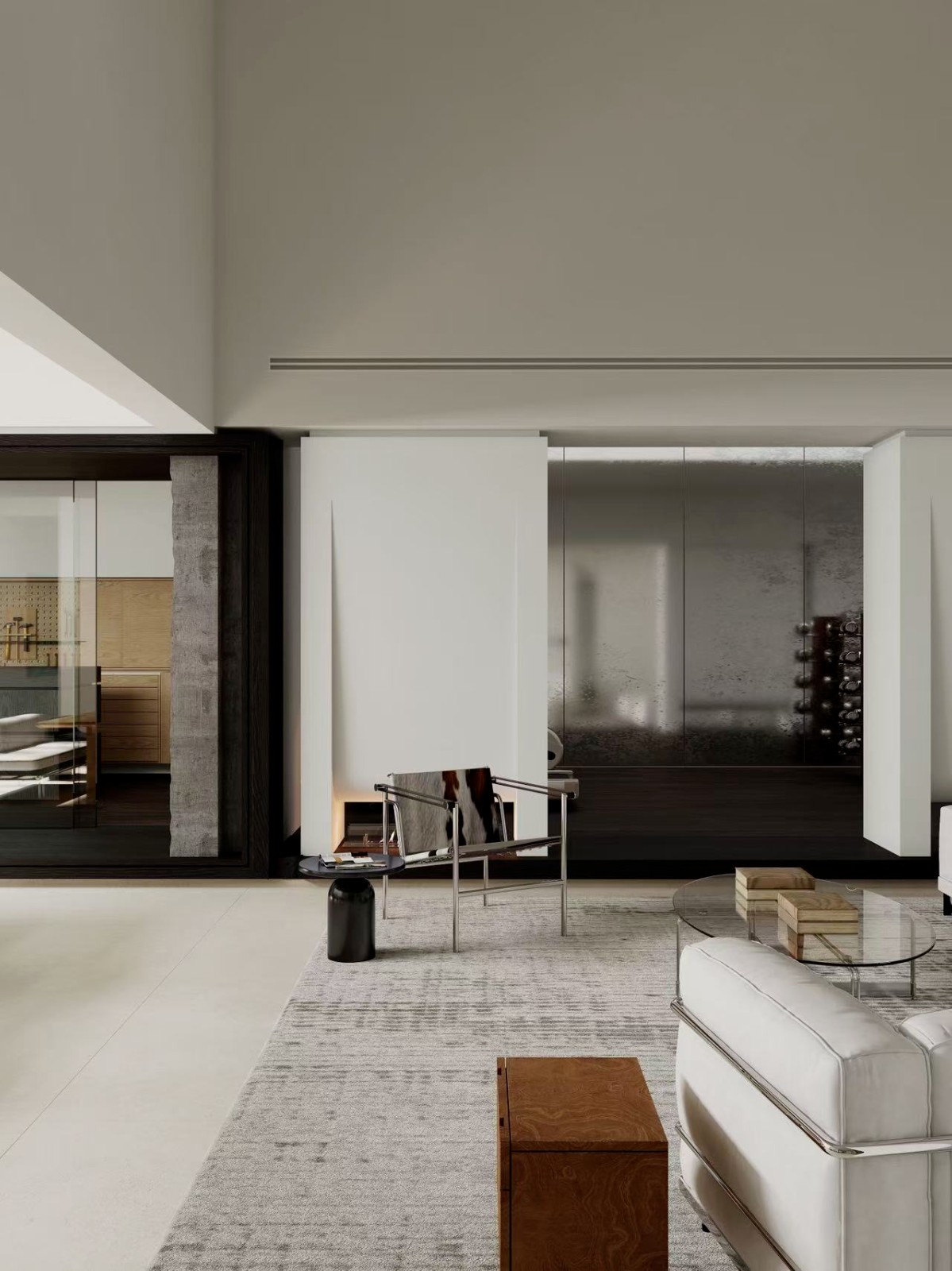AHORA 餐厅,阿根廷布宜诺斯艾利斯 首
2024-10-13 21:34


AHORA is a restaurant with a Comfort Food gastronomic proposal. After a pandemic, the concept of present time has been redefined.
AHORA 是一家提供 Comfort Food 美食建议的餐厅。大流行之后,现在的概念被重新定义。




The designer is interested in redefining tradition, focusing on transforming materials through concrete experiments or using them in unexpected ways. Designer consider pre-existence as the starting point for design, and conservation and transformation help minimize the impact on the environment.
设计师的兴趣在于重新定义传统,专注于通过具体实验或以意想不到的方式使用材料来改变材料。设计师将先存视为设计的起点,保护和改造有助于最大限度地减少对环境的影响。




This project was worked on within several axes: sustainability, hybrid life, sensory stimulation, outdoor contact, and integral well-being.
该项目在多个方面开展:可持续性、混合生活、感官刺激、户外接触和整体福祉。






The designer used recycled plastic from thousands of bottle caps. This material was created by Proyecto Mutan. In this case, the designer designed a special mobile bench for AHORA using a mold that AHORA already produced and intervened in it by designing its internal structure and backrest. The designers focus was not on creating a new pattern, but on giving a pre-existing value through the designers intervention, transforming it into something new. The designer also tried a new texture on the tabletop, where the stains were created by combining bottle caps of different colors.
设计师使用来自数千个瓶盖的再生塑料。该材料由 Proyecto Mutan 创建。在这种情况下,设计师使用 AHORA 已经生产的模具为 AHORA 设计了特殊的移动长凳,并通过设计其内部结构和靠背对其进行干预。设计师关注的不是创造新的模式,而是通过设计师的干预赋予先前存在的价值,将其转变为新的东西。设计者还在桌面上尝试了一种新的纹理,其中污渍是由不同颜色的瓶盖组合产生的。










The curve frames the bar that overlooks the exterior. In this case, the designers chose to use phenolic panels to build it. These panels are also a sustainable choice, as they have a lower carbon footprint than traditional building materials and can be recycled at the end of their life. The designers also used natural dyes to color them, similar to how local handmade products are dyed. Using the same material, the designers made shelves that respect the modules of the existing concrete bricks. The designers also chose a supplier who uses phenolic resin to make tables and chairs.
曲线构建了俯瞰外部的酒吧。在这种情况下,设计师选择使用酚醛板来建造它。这些面板也是一种可持续的选择,因为它们的碳足迹低于传统建筑材料,并且可以在使用寿命结束时回收利用。设计师还使用天然染料为它们着色,类似于当地手工制品的染色方式。使用相同的材料,设计师制作的架子尊重现有混凝土砖的模块。设计师还选择了一家使用酚醛树脂制造桌椅的供应商。








One of the established requirements was to keep the kitchen closed. To comply with this specification, the designers designed a structure that houses both the kitchen and the necessary services. The building’s finish creates an effect of natural light and reflections that interact with the textures of the environment. Instead of choosing traditional glass, the designers decided to use polycarbonate arranged at different angles, thus achieving an interesting texture that blends with the light reflections.
既定要求之一是保持厨房关闭。为了符合这一规范,设计师设计了一个既容纳厨房又容纳必要服务的结构。该建筑的完成创造了自然光和反射的效果,与环境的纹理相互作用。设计师没有选择传统的玻璃,而是决定使用以不同角度排列的聚碳酸酯,从而实现与光反射融合的有趣纹理。














Reflections that materialize color. The object reflects the colors that we perceive. In a simple experiment, natural light falls on the surface of a recycled plastic table, and the red color wave bounces off it, resulting in its reflection on the metallic surface.
使颜色具体化的反射。物体反映了我们感知到的颜色。在一个简单的实验中,自然光照射在回收塑料桌子的表面上,红色光波从其上反射,导致其在金属表面上反射。










Hybrid living, where virtuality has taken root, has redefined the way designers conceive of space. Clients now have more powerful tools to meet their requirements for a well-designed environment. In this era of digital connection, the restaurant is not just a physical frame, but a dynamic scene that serves as an interactive platform in daily virtual life.
虚拟化已经扎根的混合生活重新定义了设计师构思空间的方式。客户现在拥有更强大的工具来满足精心设计的环境的要求。在这个数字连接的时代,餐厅不仅仅是一个物理框架,更是一个动态的场景,作为日常虚拟生活中的互动平台。










The designers looked for places where space complements cuisine. Contact with the outdoors happens through nature, but also in pursuit of comfort and a family experience.
设计师寻找空间与美食相得益彰的地方。与户外的接触是通过自然发生的,但也是为了追求舒适和家庭体验。
























△平面图/立面图(请左右滑动查看)
Pioneer
撰文:豆宝宝
校改:吴一仁
编排:蚂蚁工兵
本文素材图片版权来源于网络,































