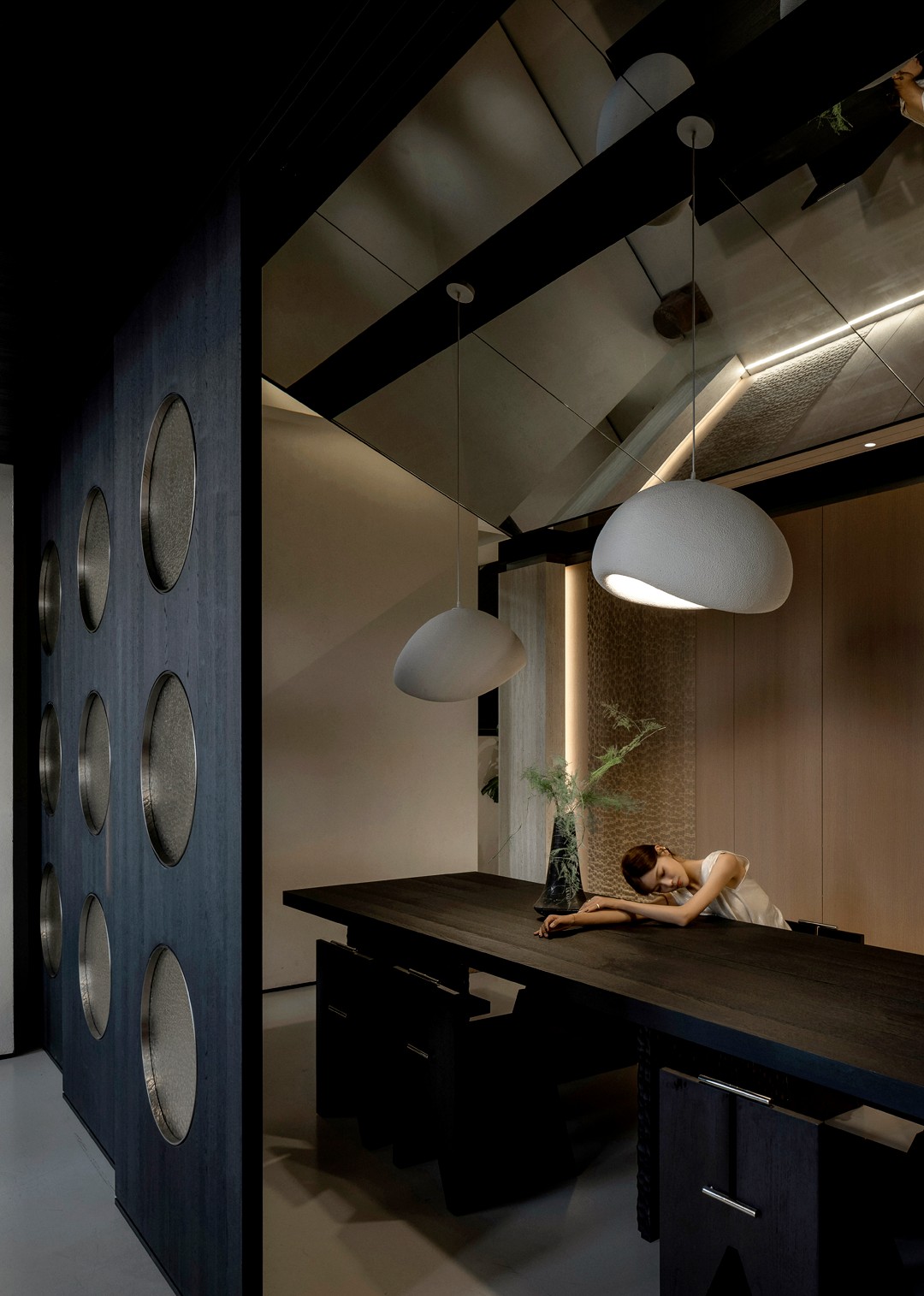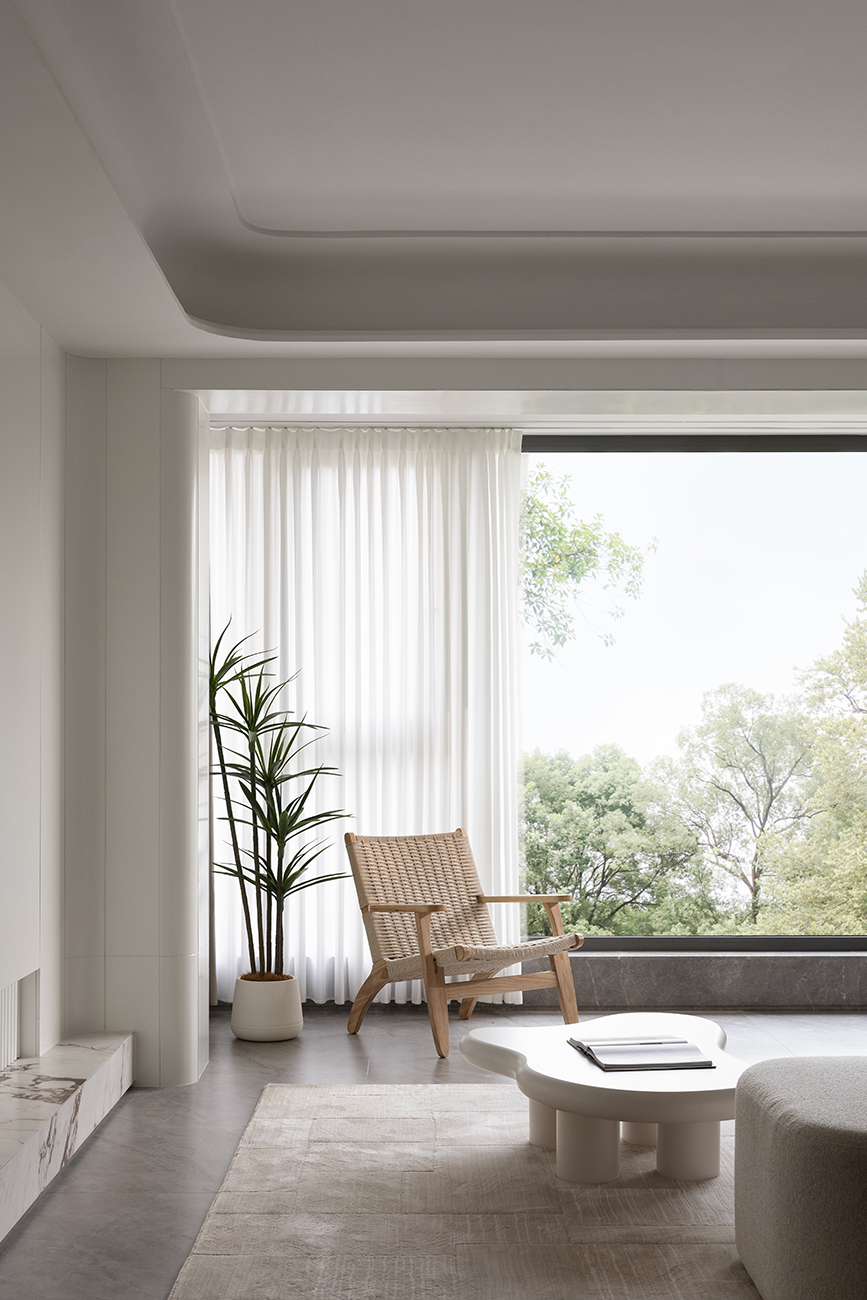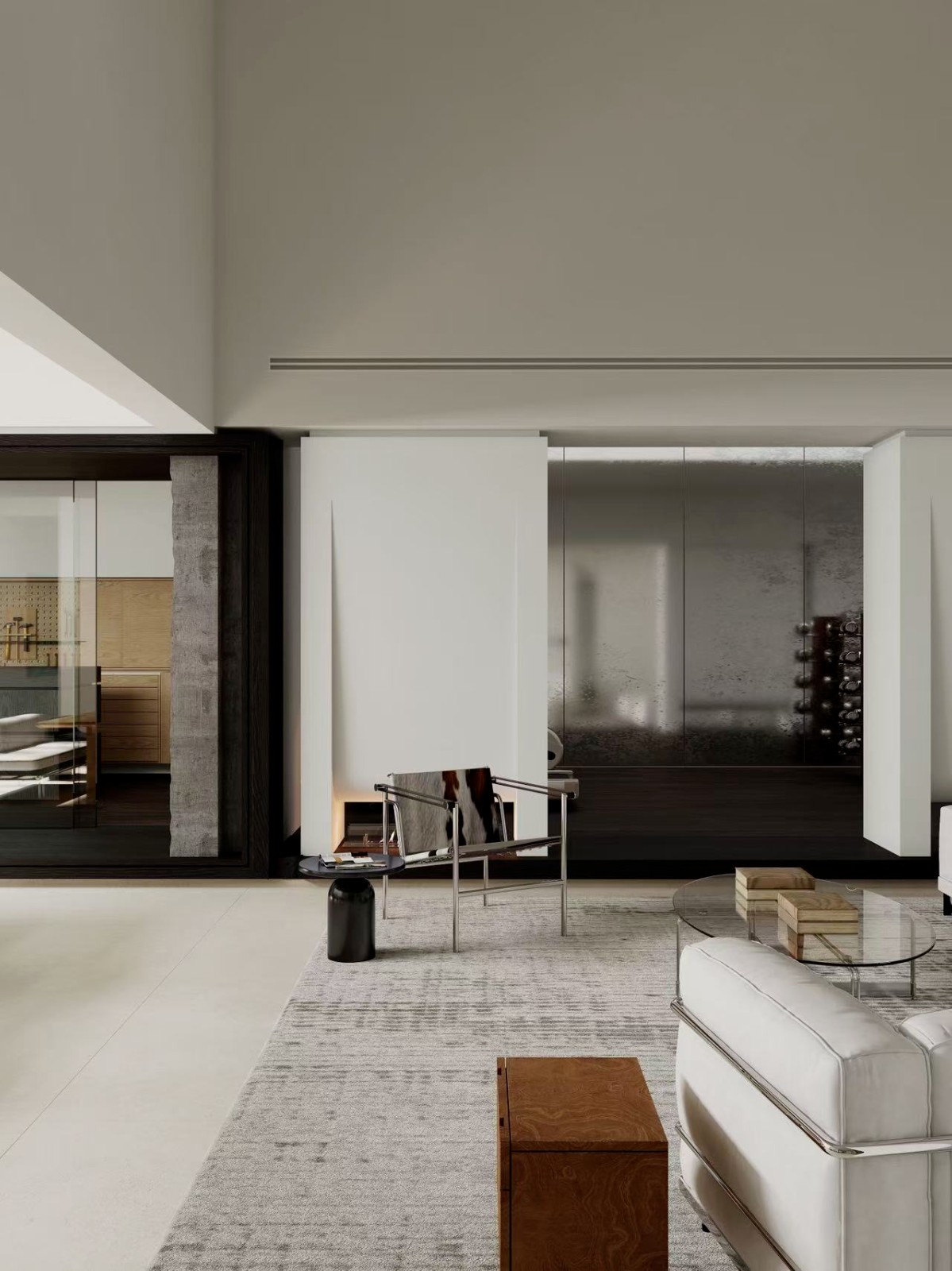JK DESIGN OFFICE 南京馬鴻興·川小馆的「工业市井」 首
2024-09-28 22:48
Ma Hongxings Chuanxiaoguan is located in the Hexi old factory area of the Nanjing Second Machine Tool Plant, at Jiqingmen, Jianye District, Nanjing. This place holds significant memories of Nanjings development through modern industrialization. In the 1980s, the Second Machine Tool Plant was relocated, marking the end of the industrial history of this site.
In order to extend the vitality of the old factory area, the traditional industrial site has been transformed and planned into a characteristic industrialized urban exhibition park combining shopping and office spaces. Renovations were made while retaining the framework of the old factory buildings, presenting a rugged and robust industrial style. This transformation has turned the industrial heritage into a comprehensive venue for cultural and creative activities.
改造前建筑立面 Existing Building
改造前内部空间 Existing Building Interior
As a a pioneer in Sichuan cuisine, Ma Hongxings Chuanxiaoguan has chosen the industrial heritage in the urban exhibition park for its new location. Leveraging the collective memory of the site itself, and combining customer consumption patterns in the, it aims to create a market life scene with an industrial style. JK DESIGN approaches the project holistically, from the site to the dining experience, focusing on three main dimensions: low-carbon and sustainable use, continuation of the collective memory of industrial heritage, and popular dining and urban culture. These serve as the primary directions for this architectural renovation and interior design.
JK Design consistently focuses on the sustainability of construction, advocating for the long-term eco-friendly use of spaces. Through various projects, the designer explore the sustainable use of materials, functionality, and ecology. To respond to the historical context of the site, the design adopts an adaptive reuse strategy, preserving the main structure of the old factory and the steel truss roof. Some building materials were recycled and reused: the red bricks from the demolished exterior walls were reused in the new construction of the interior walls and facades; the wooden materials in the space also came from recycled old wood, achieving sustainable material recycling.
In the renovation of the exterior facades, the design based on the needs of brand operation and the continuation of industrial heritage, reorganized the original enclosed structure. The original concrete structure was entirely grouted and reinforced to meet the load requirements of the new construction. The reinforced concrete beams and columns were exposed to emphasis the industrial genes of the site. At the corners, steel-framed glass curtain walls were used to bring the street view indoors, presenting the warmth and vitality of the life in an intuitive and three-dimensional way. Because the restaurant is located at the corner of the factory building, the red brick facades on both ends intentionally maintained the original proportions, creating a connection and transition with the existing building.
入口门厅 Looking from dinning space to the vestibule
In order to preserve and extend the sites historical memory as well as align with the market lively atmosphere represented by the Sichuan cuisine, the design introduces the concept of creating an “Industrial Market Life.”
包厢看向中庭 Looking down to the open dining space
The entire restaurant has two floors. The first floor serves as an open dining area, while the second floor is primarily private rooms. Centered around a double-height atrium, the designer incorporated the spatial concept of traditional architecture by introducing the prototypes of hall and room. The hall, serving as the public space in traditional architecture, is characterized by its centralized and gathering nature, represented by the double-height atrium. The room as enclosed small space, focusing on individuality and privacy, is expressed on the second floor with four private dining boxes of varying sizes arranged around the atrium in a pinwheel layout. This design explores the concept of room, creating unique spatial flow and experience. The hall and room, up and down, centralization and dispersion, public and private, form a distinctive urban living environment.
“间”Hall on the ground floor, rooms on the second floor
The entire design constantly interweaves and contrasts the new with the old, and the original with the refined. Steel is the main structure and framing of the second floor rooms, creating an entirely new space within the interior. To contrast with the historical texture of the existing building, refined details and connections of the hall and room have been studied and implemented to mitigate the rough and heavy feel of the steel structure as much as possible. The first-floor structure is supported by slender circular steel columns, presenting a more open and transparent visual effect. In the second floor, traditional wall assembly is abandoned, using 1-centimeter-wide solid flat steel as the structure frame of the enclosures for the private rooms, making them more refined and lightweight. All steels are weathered steel, giving them a natural patina and distressed antique appearance, establishing an intrinsic dialogue with the industrial heritage.
中庭一角 A corner from the atrium ‘hall’
A brand new steel staircase is built like a sculpture on one side of the atrium, using a suspension system with tie rods to reduce the heavy feeling of the steel. The interweaving of wooden steps and a water landscape, through the creation of an interior landscape, helps to diminish the austere and distant feeling from the original rugged industrial environment.
楼梯细部 Details of the staircase
The design layout incorporates the existing glass skylights, bringing natural light into the double-height atrium and extending the space vertically. This enhances the atriums centrality and gathering nature. Motorized shades are installed on the exterior of the glass to physically reduce indoor energy consumption effectively.
包厢看向中庭 View from a private room to the atrium
In the selection of furniture, wooden furniture brings warmth to the industrial heritage that blends old and new. The furniture in the atrium is derived from the traditional Baxian table found in Chinese homes. Dining in the hall feels as warmly and intimate as gathering with family and friends at home.
家具的选择 Furniture Selection
The walls of second-floor private rooms are mainly old wooden boards, metal grilles, and glass materials. On the side facing the atrium, some private rooms have full height glass panels can be opened outwards, while others have upward-opening wooden horizontal windows to expand the view. This design allows for interaction with the atrium, where the opening and closing of these elements create a dialogue, offering a view of the lively hustle and bustle below.
二层包厢 Private room on the second floor
On the corridor side of the second floor, the walls are solid wood panels and metal grilles to create a fully separation of rooms to reduce the disturbance from the passersby. By utilizing different materials and techniques I different areas the design explores varying degrees of publicness and privacy, establishing multiple dialogical relationships between the room and the hall.
二层过道 Corridor on the second floor
包厢立面细节 Details of the enclosure of the rooms
This design is a new exploration and practice of JK Design in the field of urban renewal. On top of the historical layer of the old factory, a dialogue between the past and the present has been established through sustainable transformation strategies, the specially treated steel structure meets the heavy industrial heritage, and overlapping the historical layers of different eras; at the same time, drawing inspiration from the concept of hall and room in residential buildings, the design explores the concepts of publicness and privacy, integrating the lively atmosphere of the food industry and brand identity. This integration brings together the everyday nature of dining with urban history and culture, exploring a contemporary market life scene.
中国江苏省南京市建邺区兴隆大街50号江苏智能制造新都市产业园10栋107室
UganConcept感物地板/嘉岚清水混凝土预制板
JK DESIGN OFFICE ,是一家立足于中国杭州的研究型设计事务所。
JK DESIGEN 提供整体规划、建筑、室内及相关产品设计服务。
以研究型的设计为手段,致力于摆脱潮流与风格的束缚,探索建筑与空间本质。
JK DESIGN 认为有力的设计工具。我们一直沿用类似DESIGN WORKSHOP的研究型工作方法来面对不同类型的设计项目。因为每个项目都有其特有的背景。研究与项目相关的文化、历史、 场地、功能及规划运作等是创造超越性作品不可或缺的前提。在研究的基础上,JK DESIGN注重对结构、构造、材料以及光等领域的设计实验与创新 ,我们始终致力于为每个项目赋予其存在的特有意义 并提供唯一性的设计形象。
采集分享
 举报
举报
别默默的看了,快登录帮我评论一下吧!:)
注册
登录
更多评论
相关文章
-

描边风设计中,最容易犯的8种问题分析
2018年走过了四分之一,LOGO设计趋势也清晰了LOGO设计
-

描边风设计中,最容易犯的8种问题分析
2018年走过了四分之一,LOGO设计趋势也清晰了LOGO设计
-

描边风设计中,最容易犯的8种问题分析
2018年走过了四分之一,LOGO设计趋势也清晰了LOGO设计





















































































































