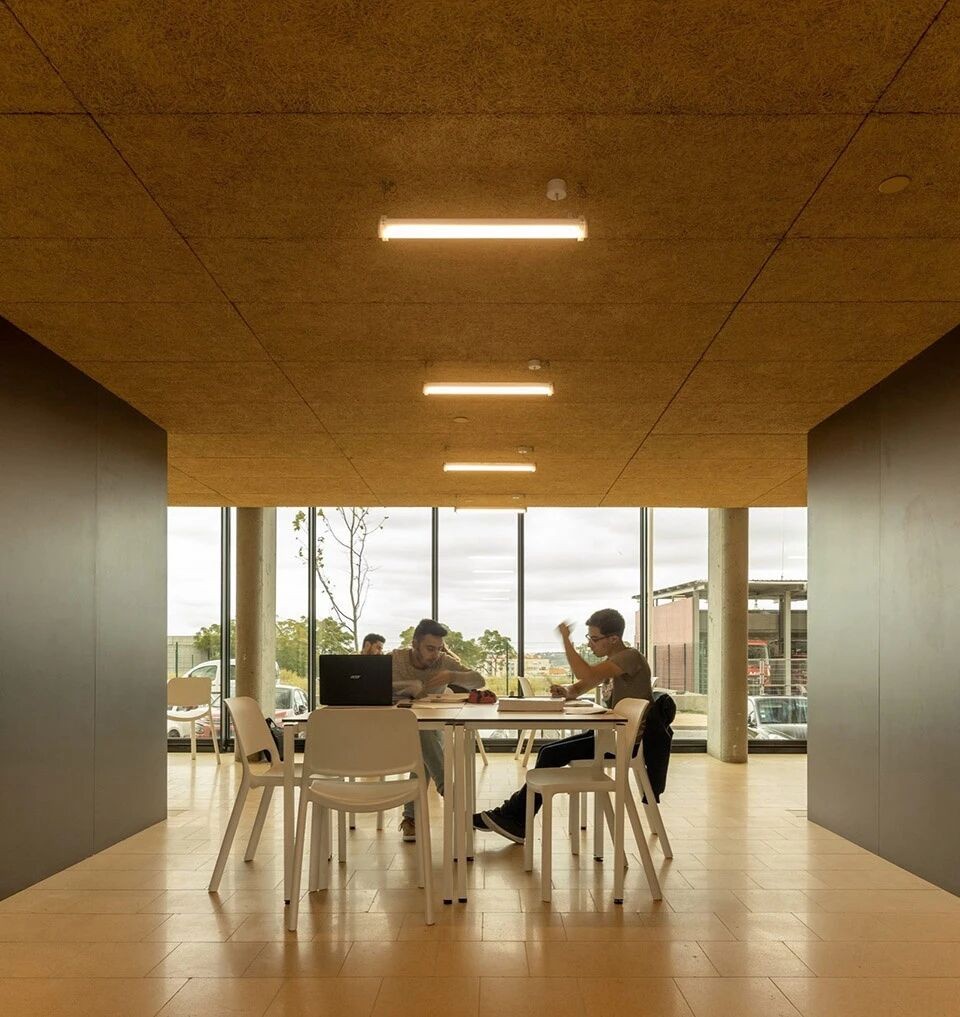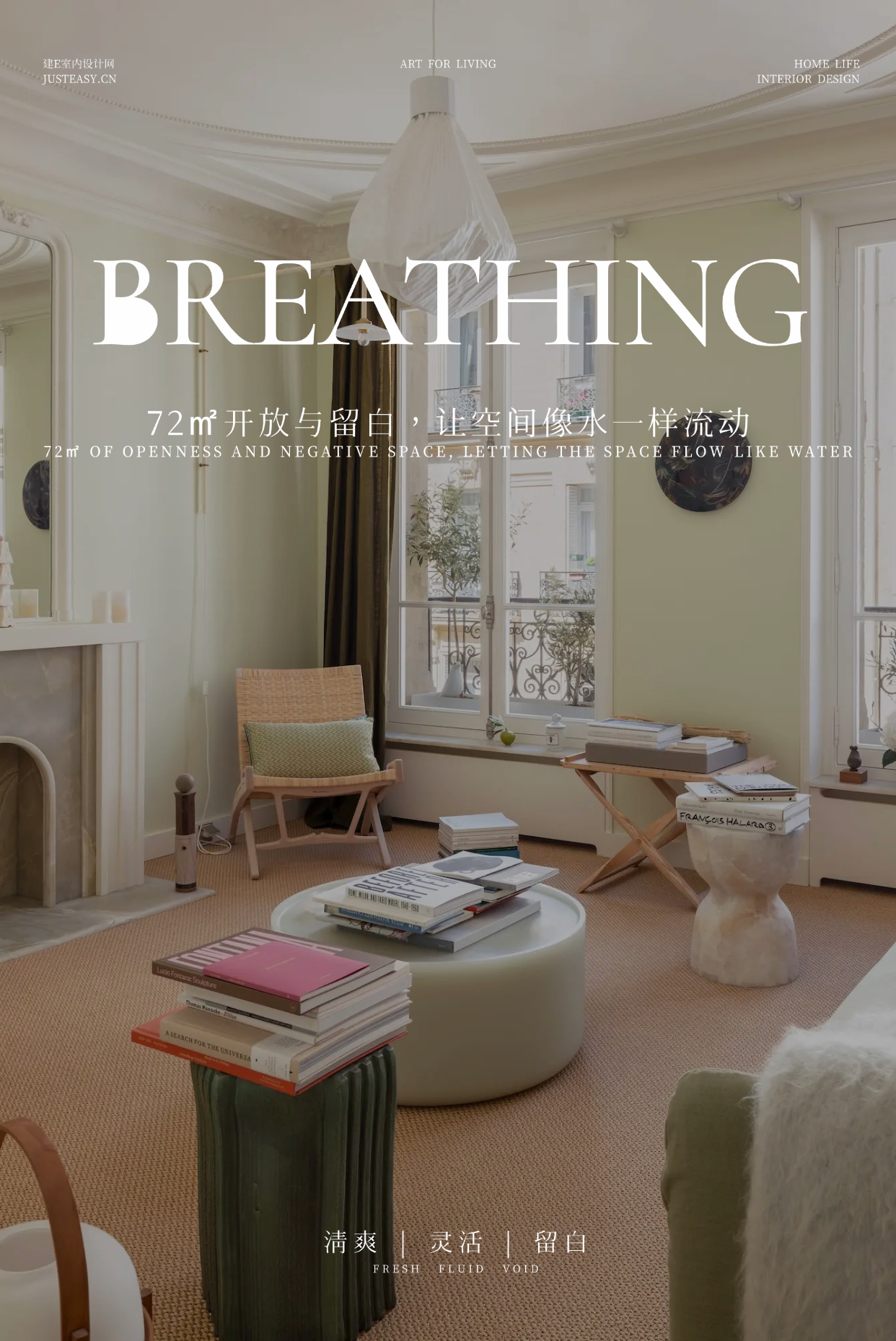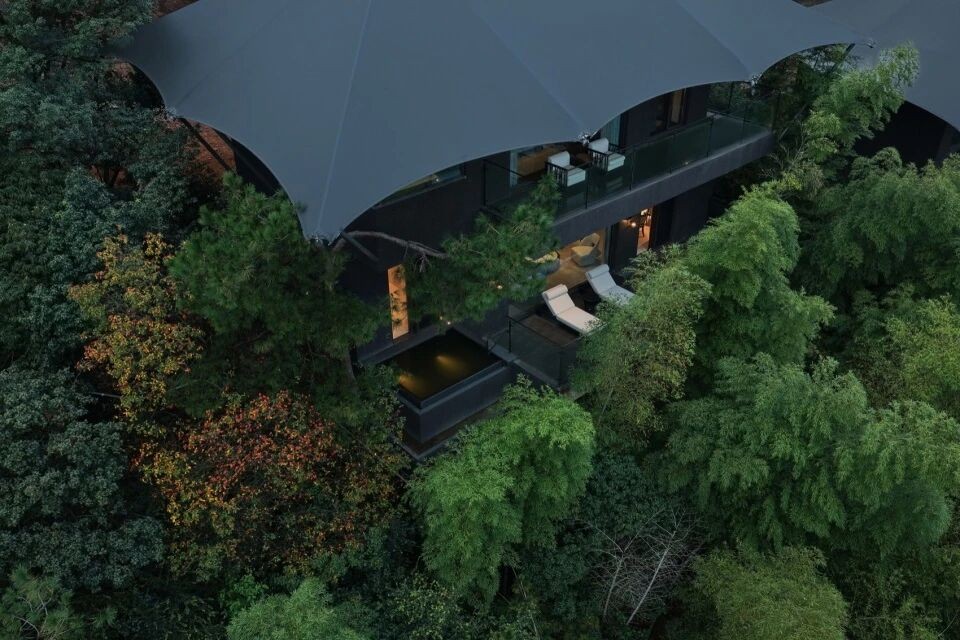AKB Architects丨居于自然 首
2024-09-11 19:13
AKB Architects 由 Robert Kastelic 和 Kelly Buffey 于 2004 年创立于多伦多的住宅建筑工作室,专注于住宅建筑设计,融合建筑实践与艺术表达。他们通过精确的细节和空间编排,追求建筑的诗意和触觉体验。工作室注重建筑与景观的统一,创造宁静且优雅的作品。通过协作、细致研究和可持续策略,AKB 在每个项目中实现功能性与美学的平衡,打造具有持久吸引力和创意的建筑。
Whistling Wind Island 坐落在加拿大安大略省Pointe Au Baril的格鲁吉亚湾上,是一处独特的住宅,由AKB Architects设计,完美展现了自然与建筑的深度融合。作为冲浪者的天堂,这座度假胜地位于距多伦多北部约三小时车程的地方,周围环绕着开阔的水域和寒武纪岩石群岛,令人叹为观止的美景与岛上的建筑形成了完美的和谐。
Nestled on Georgian Bay in Pointe Au Baril, Ontario, Canada, Whistling Wind Island is a unique residence designed by AKB Architects that perfectly embodies the deep integration of nature and architecture. A surfers paradise, this resort is located about three hours north of Toronto, surrounded by open water and Cambrian rocky islands, and its breathtaking beauty is in perfect harmony with the islands architecture.
Whistling Wind Island is one of the most remote inhabited islands in the region and consists of four pitched roof structures. Each building has been carefully designed to fit within the one-acre footprint of the island and is clad in weathered western red cedar shingles that take on a brownish-gray tone that echoes the natural setting and blends in with the exposed rock. Located at the highest point on the island overlooking Georgian Bay, the main cottage consists of two bedrooms, a shared toilet and an open-plan kitchen, living and dining area. The buildings are connected to each other by winding boardwalks that traverse the rugged terrain, connecting the landing points of ships and cleverly bridging the gaps between them.
AKB Architects design philosophy is embodied in the seamless transition between architecture and nature. Each building is arranged at a unique Angle, not only echoing the natural contours of the island, but also making the natural beauty part of the living experience through a panoramic glass curtain wall. The wraparound deck design allows residents to enjoy the surrounding landscape from different directions, further blurring the boundaries between interior and exterior. Triple glass walls can be fully opened to allow island breezes to cool the interior space, while deeply recessed Windows reduce summer solar heat and enhance comfort.
The interior design of the hut is also full of reverence and expression of nature. The spacious open-plan living area is centered on a fireplace made of local Muskoka granite panels, while the interior walls are custom cedar planks painted white to reflect the surrounding views of the water and sky. The design of the cathedral ceiling is a modern interpretation of the gabled structure of a traditional cottage, echoing the warm texture of the wood to create a comfortable and intimate living atmosphere.
Sustainability was also at the heart of Whistling Wind Islands design. The building builds on the original structure to reduce environmental impact, with design elements such as triple-glazed curtain walls, deeply recessed Windows and wood-burning fireplaces providing natural temperature regulation and avoiding the use of mechanical heating systems. An outdoor shower system to be added to the island will use lake water, further reducing waste. Special attention was also paid to the choice of lighting, designed to mimic the soft effects of candlelight, completely avoiding external lighting to preserve the natural beauty of the night sky.
Whistling Wind Island is not only a holiday cottage, but also a refuge in perfect harmony with nature. It establishes a deep connection with the environment through the design language, which can resist the harsh natural environment and perfectly integrate with it, reflecting the concept of symbiosis between architecture and nature.
项目名称PROJECT NAME : Whistling Wind Island
位置LOCATION : Ontario, Canada
设计DESIGN : AKB Architects
撰文 WRITER :L·xue 校改 CORRECTION :
版权 COPYRIGHT : AKB Architects
采集分享
 举报
举报
别默默的看了,快登录帮我评论一下吧!:)
注册
登录
更多评论
相关文章
-

描边风设计中,最容易犯的8种问题分析
2018年走过了四分之一,LOGO设计趋势也清晰了LOGO设计
-

描边风设计中,最容易犯的8种问题分析
2018年走过了四分之一,LOGO设计趋势也清晰了LOGO设计
-

描边风设计中,最容易犯的8种问题分析
2018年走过了四分之一,LOGO设计趋势也清晰了LOGO设计

































































