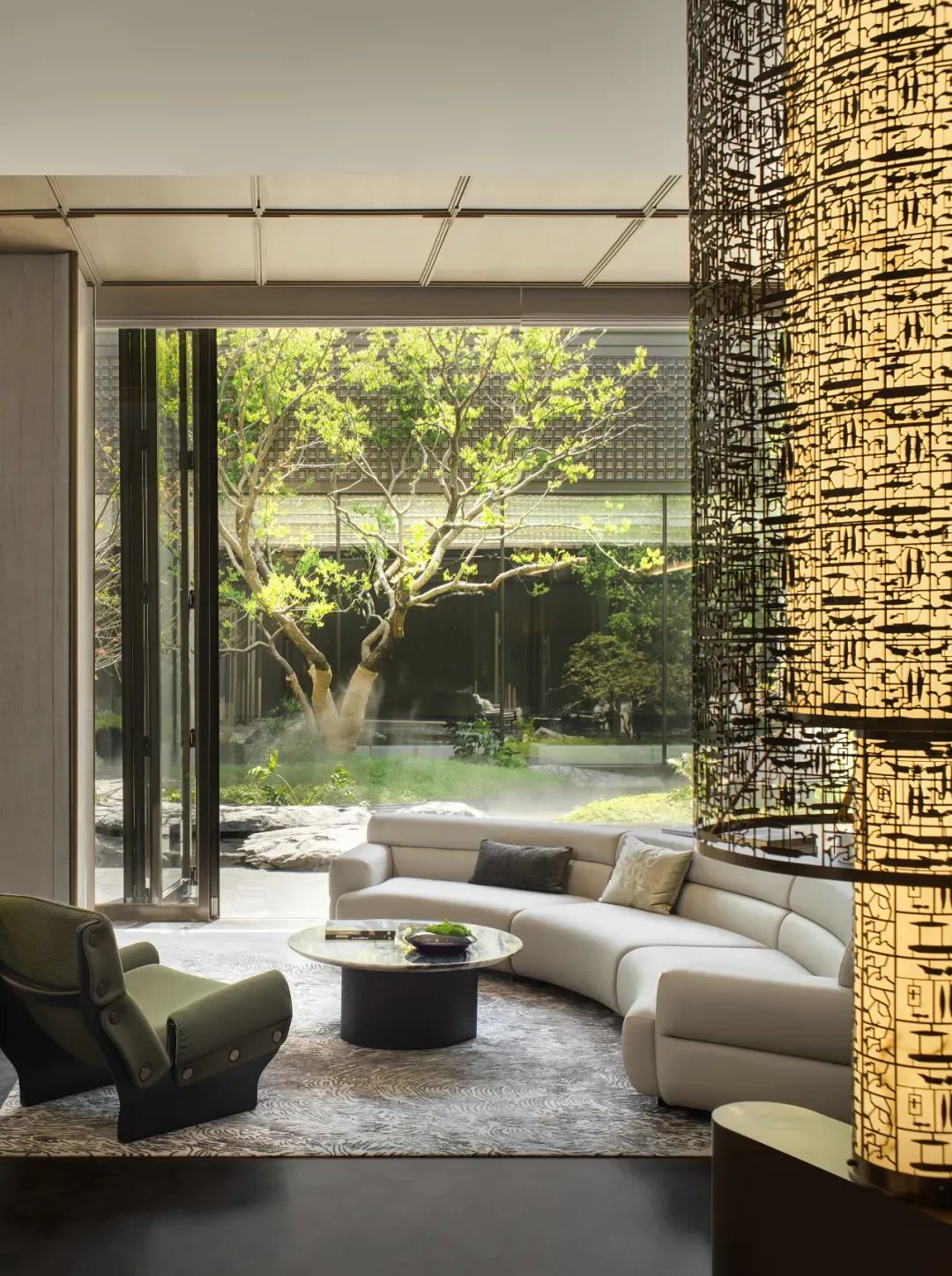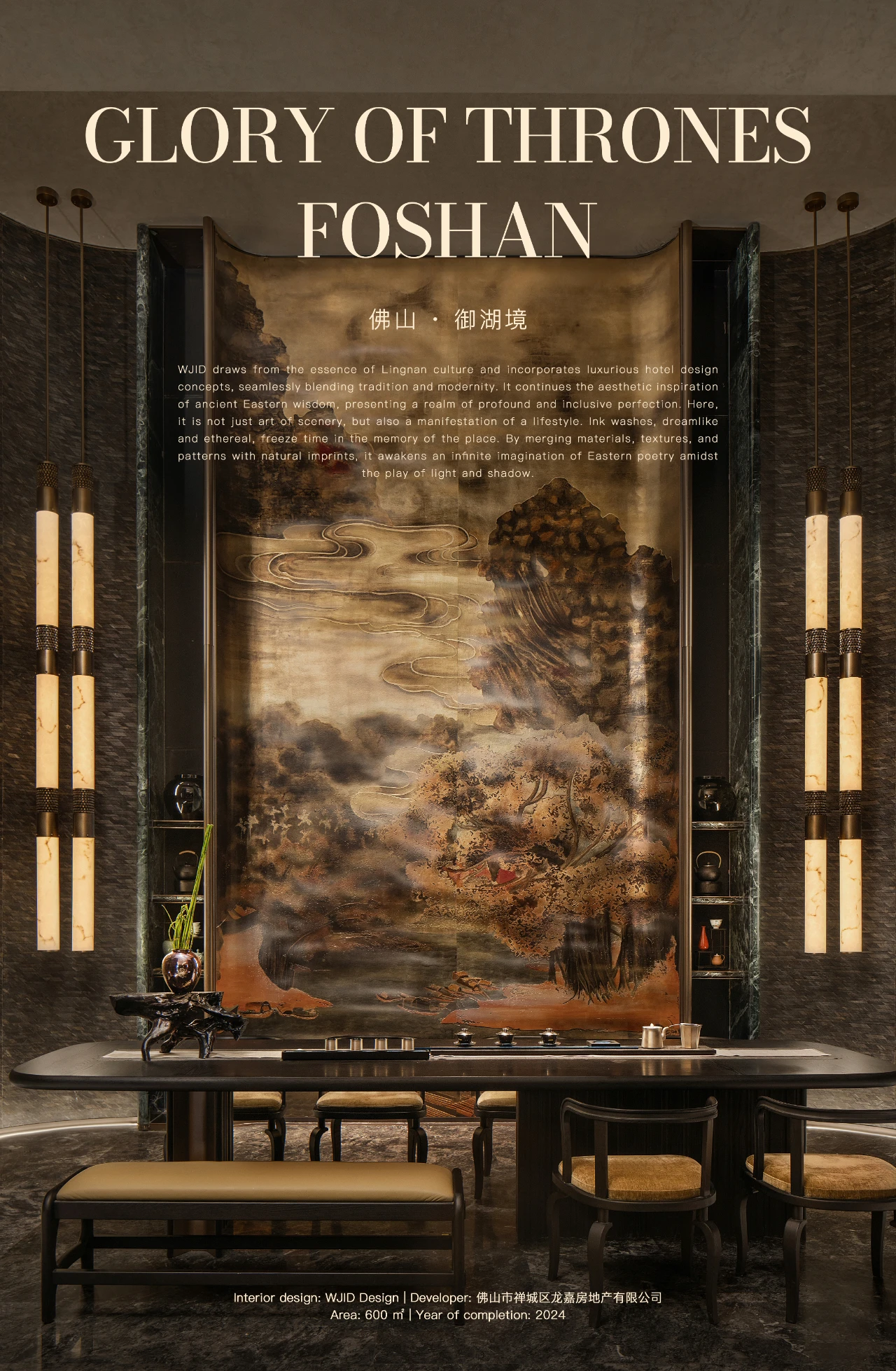维几设计 新作|绍兴瑧境观邸 193㎡繁华与自然! 首
2024-09-05 15:46


New York
设计
New York Design
维几设计
GREEN LIFE


绍兴,是一座漂浮于水上的城市。
流淌出千年古韵,水之风情。
Shaoxing is a city floating on water. Water is the texture of the city, shaping the unique charm of the Oriental Water City, flowing with a thousand year old ancient charm and the charm of water.




独立入户玄关满足归家时的仪式感
转角处精致的艺术品臻呈极尽匠造技艺,为空间的无限创想赋予多面姿态。
The independent entrance foyer satisfies the sense of ceremony when returning home, and the black and white spliced floor design introduces a modern and retro elegant and luxurious temperament into the space. The exquisite artworks at the corners showcase the utmost craftsmanship, endowing the infinite creativity of the space with multiple postures.








客厅以南向双层六开间的奢境观景面,尽享全域视野,赋予空间通透的视觉体验
阳关透过白色薄帘浸润于织物之上,演绎自然哲思,超然于诗性物外。
The luxurious viewing surface of the double layered six bay room facing south of the living room provides a panoramic view, endowing the space with a transparent visual experience. The integrated design of the guest and dining rooms creates a diverse social scene, with a circular misty gray carpet symbolizing the lake center, a semi enclosed beige sofa outlining the spatial layout, and a white curtain infiltrating the fabric through the balcony, interpreting natural philosophy and transcending poetic objects.






休闲会客区为居者提供了一处汇聚爱好的私享天地,
生活的篇章自此共叙,浪漫的气息悄然涌动。
The leisure and reception area provides a private space for residents to gather their hobbies. The Prada green luxury stone and wooden shelves are used to create high-quality cabinets, displaying the books and collectibles that residents love. The chapters of life are narrated together, and the romantic atmosphere quietly surges.








在充满烟火气的餐厨区域,将生活的喜悦与家人分享,
为欢聚时光融入一份雅致。
In the kitchen area filled with smoke and fire, sharing the joy of life with family and moments of gathering, the Prada Green Luxury Stones central island platform endows the space with diverse usage scenarios, the glowing wine cabinet inside mobilizes the mood of the space, and the art painting Little Elephant creates a warm and cozy atmosphere, integrating elegance into the time of gathering.






艺术楼梯以古典线条与摩登美学和谐生辉,辉映不凡格调。
充满韵律的体块穿插,如生命之姿肆意绽放,灵动而富有活力。
The artistic staircase shines harmoniously with classical lines and modern aesthetics, reflecting an extraordinary style. The artistic conception of the space is vividly presented through the vigorous body posture of the sculpture LISTENING, with rhythmic blocks interspersed, like the blooming of life, lively and energetic.






独特的肌理蕴藏丰富深意,织造有温度的精致印记。
宁静深邃的色调中透着从容不迫,隐约透露的古典气质引人入胜。
The unique texture contains rich and profound meanings, weaving exquisite imprints with warmth. Art runs parallel to life, with leather and metal textures paired with a touch of velvet fabric, blending natural attributes with delicate and delicate elements. The master bedroom interprets the atmosphere of Nanyang style with a retro olive green color, and the serene and profound tones exude a calm and leisurely classical temperament that is captivating.








二楼起居室作为独立的娱乐空间,拓展了家的空间尺度
与不同风格拼接的艺术挂画,共同营造出一种充满趣味的空间氛围。
The second floor living room, as an independent entertainment space, expands the spatial scale of the home and provides a private space for parent-child time, rest and solitude. The circular ceiling interprets the rhythm of time and space interweaving, the simple and elegant artistic furniture, and the artistic hanging paintings of different styles are combined to create a fun atmosphere in the space.






ABOUT PROJECT
项目信息
项目名称:绍兴瑧境观邸
Project Name: Shaoxing Yuejing Guandi
项目地点:中国 绍兴
Project location: Shaoxing, China
项目面积:193㎡
Project area: 193 square meters
甲方单位:杭州万科
Party A: Hangzhou Vanke
甲方团队:丁洸、郑芳、杜恒、张碧君、施梦婷
Team of Party A: Ding Hui, Zheng Fang, Du Heng, Zhang Bijun, Shi Mengting
硬装设计:WJID 维几设计
Hard installation design: WJID Dimensity Design
软装设计:WJID 维几设计
Soft Decoration Design: WJID Dimensity Design

































