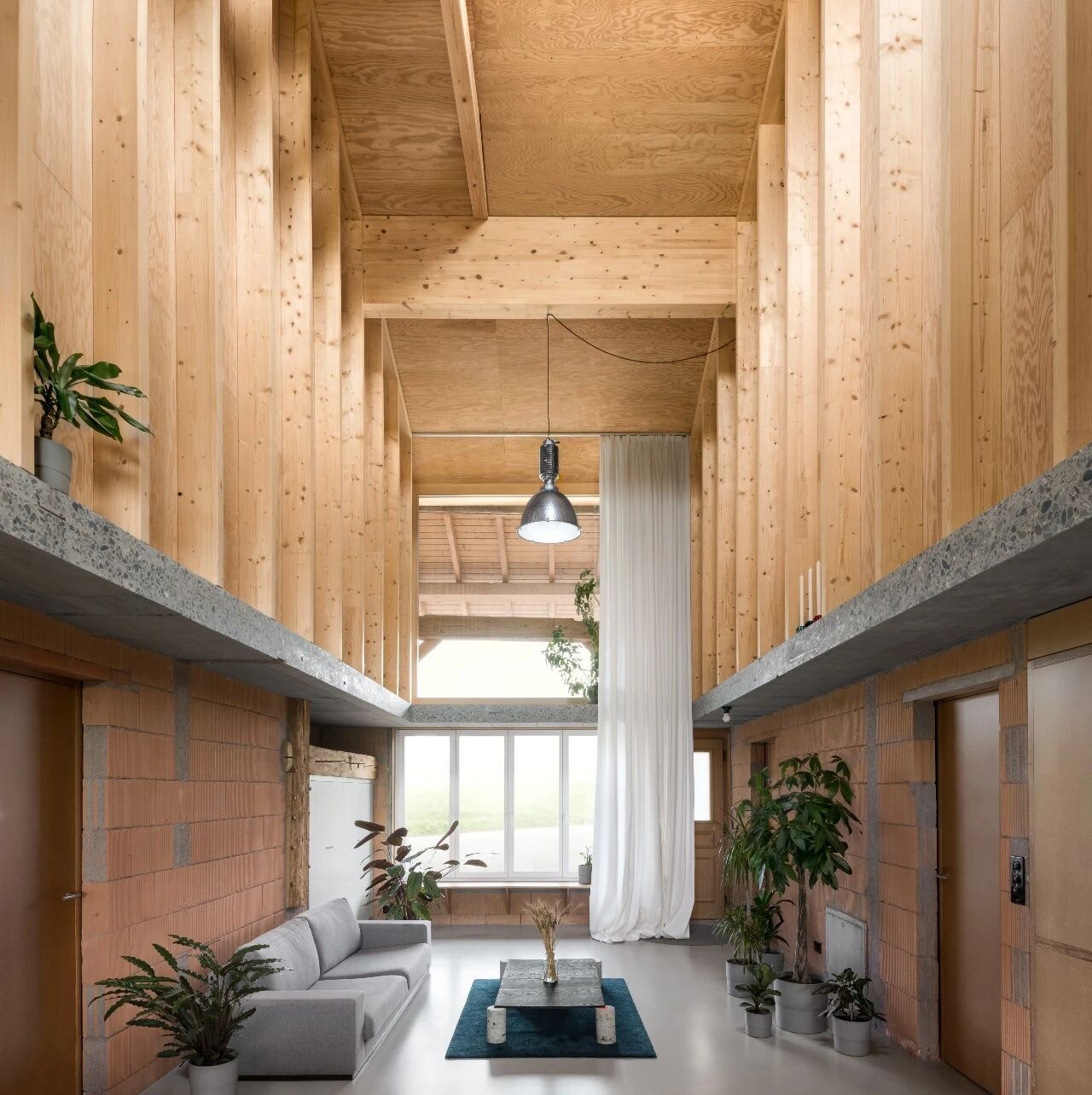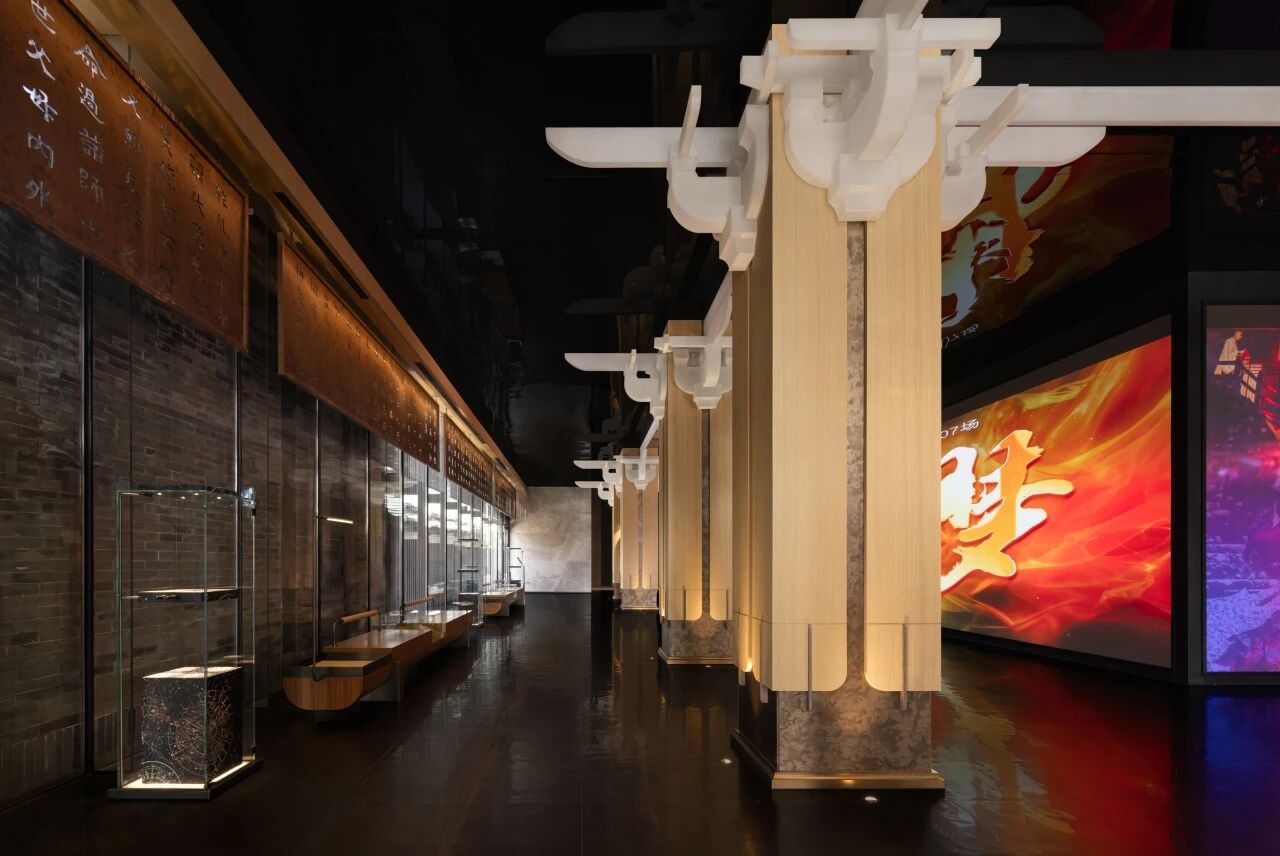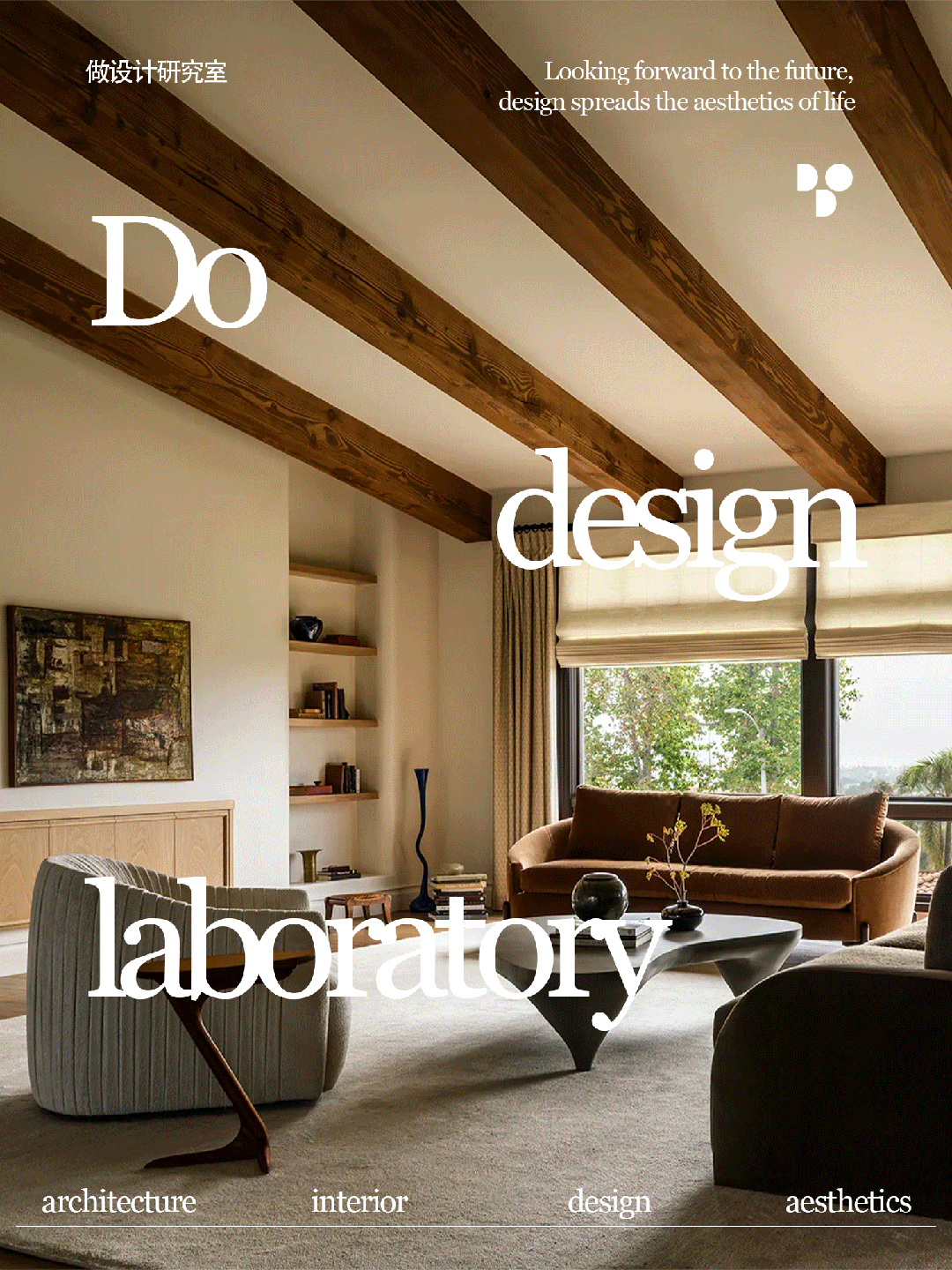House O,西班牙大加那利岛拉斯帕尔马斯 首
2024-08-15 10:31


House O addresses the complete renovation of an old single-family house in the central neighborhood of Arenales, in Las Palmas de Gran Canaria.
House O 致力于对大加那利岛拉斯帕尔马斯阿雷纳莱斯中心社区的一栋古老的独户住宅进行全面翻修。




The original two-story house, with only one façade, had an excessively compartmentalized and dark interior, slightly mitigated by two patios located in the center of the plot. Additionally, the client requested the removal of the main patio to increase the surface area of the living spaces.
原来的两层楼房屋只有一个立面,内部空间过于分隔且黑暗,位于地块中心的两个露台稍微缓解了这一问题。此外,客户要求拆除主庭院以增加居住空间的表面积。




The project employs a set of strategies, approached individually but complementing each other to transform the house into a more open and flexible domestic space, far from conventionality.
该项目采用了一套单独但又相互补充的策略,将房子改造成一个更加开放和灵活的家庭空间,远离传统。




One of the main objectives of the intervention was to bring light into the interior. To achieve this, partitions were removed, existing openings were enlarged, and the idea of the patio was reimagined. Instead of its disappearance, an alternative was proposed, becoming one of the driving forces of the new intervention: a light crack, a small green buffer serving as the new houses gravitational center and a transition element between public and private uses. This intervention respects the figure of the former patio through a visible structural reinforcement and a large skylight, preserving its original footprint and essentially referring to the void that once existed.
干预的主要目标之一是将光线带入室内。为了实现这一目标,隔断被拆除,现有的开口被扩大,并且露台的想法被重新构想。它没有消失,而是提出了一种替代方案,成为新干预措施的驱动力之一:一条“光裂缝”,一个小的绿色缓冲区,充当新房子的引力中心和公共和私人用途之间的过渡元素。这种干预措施通过可见的结构加固和大天窗尊重了前庭院的形状,保留了其原有的足迹,本质上指的是曾经存在的空隙。








In this new micro-patio, a large two-meter-diameter oculus connects the garden with the living area, creating a vegetal backdrop within the house. This striking and disruptive opening is complemented by a secondary screen that filters light into the master bedroom, enhancing the theatricality of this space. A new formal language is introduced here, featuring a set of circular perforations of varying scales distributed throughout the house. These perforations increase both light entry and visual connections, establishing new connections in both the plan and section.
在这个新的微型庭院中,一个直径两米的大圆孔将花园与起居区连接起来,在房子内创造了一个植物背景。这个引人注目的、颠覆性的开口辅以第二块屏幕,将光线过滤到主卧室,增强了这个空间的戏剧性。这里引入了一种新的形式语言,其特点是分布在整个房屋中的一组不同规模的圆形穿孔。这些穿孔增加了光线的进入和视觉连接,在平面图和剖面中建立了新的连接。












Beyond the architectural value that may be found in the original construction, intervening in an old building requires a certain level of respect for the memory of what was built. In this regard, the set of hanging beams defining the structure near the façade is of interest. The presence of these beams is highlighted by presenting a deliberately unfinished interior, with a joint at the bottom of the beams, at a height of 2.50 meters, running around the interior perimeter of the house, establishing the boundary of the new envelope. This level defines the finishing line for added elements such as furniture, doors, and coverings. Above this height, the intervention exposes the interior walls, uncovering original textures and construction systems, to which new layers, including installations and structural reinforcements, are added and left visible. This stripping operation extends to the staircase, which constantly interacts with the rest of the house.
除了原始建筑中可能存在的建筑价值之外,对旧建筑的干预还需要对所建建筑的记忆有一定程度的尊重。在这方面,定义立面附近结构的一组悬梁很有趣。这些梁的存在通过呈现一个故意未完成的内部来突出,梁底部有一个接缝,高度为 2.50 米,围绕房屋的内部周边延伸,建立了新围护结构的边界。此级别定义了家具、门和覆盖物等添加元素的终点线。在这个高度之上,干预措施暴露了内墙,揭示了原始的纹理和建筑系统,其中添加了新的层,包括装置和结构加固,并保持可见。这种剥离操作延伸到楼梯,楼梯不断与房子的其他部分相互作用。






Materially, pine wood is used to panel the hallway and conceal the doors to bedrooms and bathrooms. Natural pine is also employed for the furniture design, except in wet areas, which are defined as monochromatic spaces where the textures of the various materials stand out.
在材料上,松木用于装饰走廊并隐藏卧室和浴室的门。天然松木也用于家具设计,但潮湿区域除外,潮湿区域被定义为单色空间,各种材料的纹理脱颖而出。








建筑及室内设计:Xstudio 摄影:大卫·罗德里格斯 建筑公司:Zarymar Inversiones SL 木工:Lomo el Marco Carpentry 家具设计:Xstudio 灯光:马斯米 卫浴洁具:Roca Gap 淋浴龙头:Roca Even 水槽水龙头:Super Inox,Marley 型号 水槽:Roca Inspira 开关和插座:Jung LS Cube


三维图






平面图



































