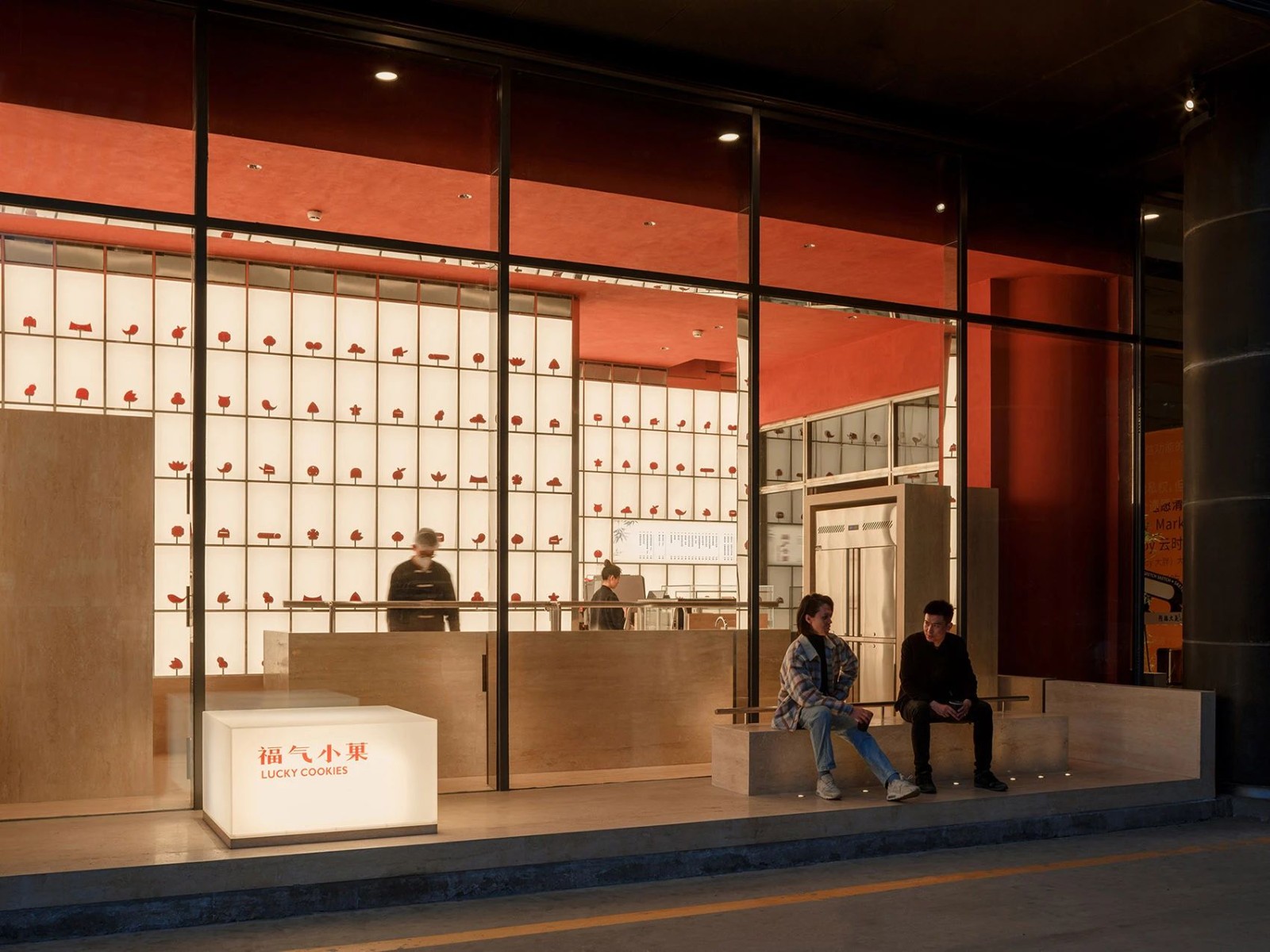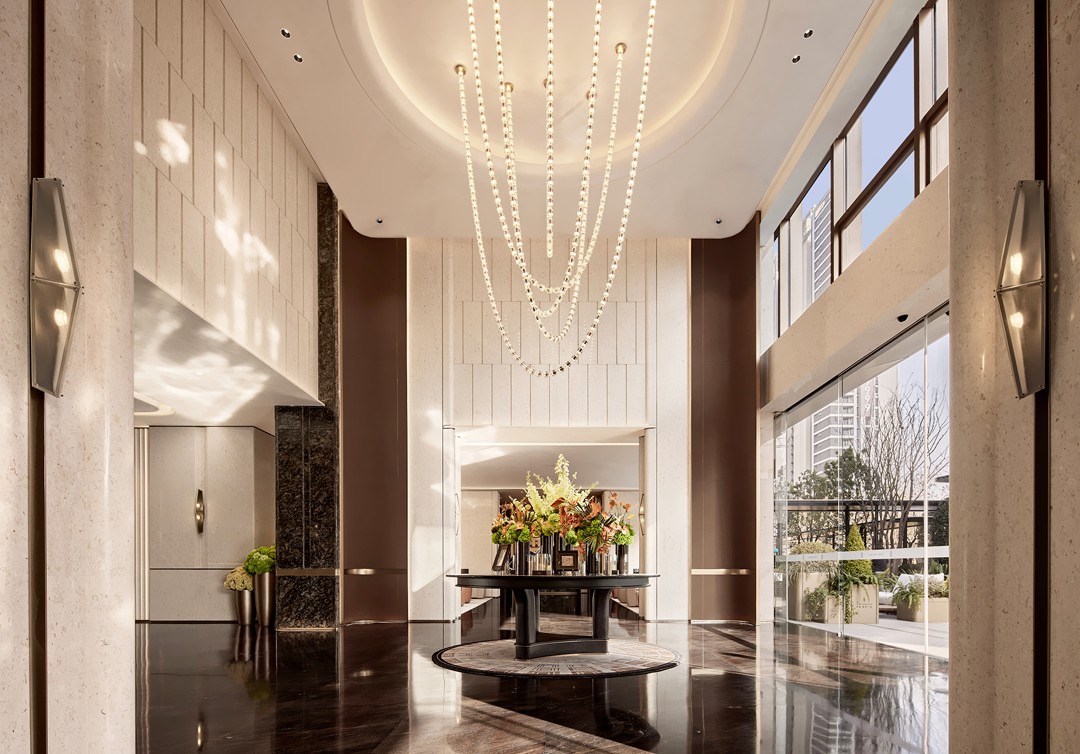In Situ - Partners 丨香港新居,演绎日式生活美学 首
2024-08-06 22:14
国际知名的建筑及室内设计公司In Situ - Partners在香港市中心精心打造了一处融合日本设计精髓与现代优雅风尚的精致住所。该项目以“少即是多”的日本设计理念为核心,呈现出一个简约而不失高雅的生活空间,总面积超过2000平方英尺,自踏入门槛的那一刻起,便让人感受到一股宁静致远的氛围。
International architectural and interior design firm In Situ - Partners designed a sophisticated pied-à-terre boasting panoramic views of Hong Kong Central. The project seamlessly blends the essence of Japanese design with contemporary elegance, with an overall minimalist feel. “The ‘less is more’ approach of Japanese design was our guideline for this project,” says Yacine Bensalem, In Situ - Partners Principal. Leaning into that, they envisioned a space characterized by clean lines, natural materials, and a relaxing neutral color palette. Spanning over 2000 square feet, the apartment exudes a sense of tranquility from the moment one enters the space.








住宅的核心区域——宽敞的T形主生活区,被巧妙地划分为餐厅、客厅以及充满传统韵味的榻榻米茶室。浅色的镶木地板与温暖的木质橱柜相得益彰,为精致的北欧风物件提供了和谐共生的舞台。为增添空间的流动感与灵动性,设计师特别定制了一块波浪形地毯,其设计灵感源自禅意花园的沙画图案,巧妙地铺陈于地面之上。同时,所有现代科技元素均被巧妙地隐匿于精心设计的吊顶之中,确保空间的整体性与美观性不受侵扰。
The focal point of the residence is the expansive T-shaped main living space, artfully divided into a dining room, living room, and a traditional tatami tea room. Light parquet floors and warm wood cabinetry provide a harmonious backdrop for a carefully considered array of European design objects. To infuse a sense of movement and fluidity, a custom rug featuring a wavy design reminiscent of Zen garden patterns made of sand graces the floor, while all technological elements are discreetly hidden within the meticulously crafted ceiling.


谈及此项目,In Situ - Partners的首席执行官Yacine Bensalem表示:“我们热爱这个室内空间的优雅与严谨,它深深植根于简约与自然的和谐共生之中。每一个元素都被精心挑选并完美融入环境之中,共同维护着家居的美学和谐与平衡。”
Reflecting on the project, Bensalem says: “I love the elegant rigor of the interiors, grounded in simplicity and a strong connection to nature, where each element is perfectly integrated into the environment to maintain the home’s aesthetic harmony.”






步入生活区后方,一个由玻璃与实木打造的屏风巧妙遮挡了办公区域。这里设有一张宽敞的公共办公桌,不仅为居者提供了宁静的工作环境,更可在此俯瞰城市的繁华景象。厨房区域同样秉持简约美学,采用哑光漆面的定制橱柜,既实用又美观,与整体空间风格相得益彰。
Continuing the theme of natural elements, the studio space just past the living area behind a glass and wood screen, offers a communal desk that overlooks the city. Meanwhile, the kitchen, with its sleek custom-made cabinetry in matte lacquer, perfectly complements the apartment’s minimalist aesthetic.




主卧则将柔软织物巧妙融入简约美学之中。遵循风水原则,床头挂着一幅精致的日本风景丝绸画,下方是定制的弧形织物床头板,而窗台则被优雅的棕色皮革包裹。主卧内还设有男女独立的步入式衣柜,采用格子玻璃门设计,并以和纸为点缀,衣柜内部可点亮照明,为空间增添了一抹精致与实用。








而住宅的另一大亮点则在于其日式风格的主浴室。浴室内装饰着原始的装置与材料,营造出一种永恒而精致的氛围。中心位置摆放着一个由日本工匠精心打造的圆形浴缸,周围环绕着芳香的木质凹槽板和意大利Ceppo di Gre石材,共同打造出一个既奢华又舒适的沐浴空间。
A focal point of the residence is the authentic Japanese-style primary bathroom, where original fixtures and materials evoke a sense of timeless sophistication. Crafted by artisans in Japan, the circular bathtub takes center stage, surrounded by fragrant wood fluted panels and Italian Ceppo di Gre stone.


















设计时间 |
2023
DATE |
2023
项目地点 |
中国,香港
LOCATION |
Central, Hong Kong
项目类型 |
住宅
CATEGORY |
Residential
项目面积 |
200㎡
AREA |
200㎡
项目状态 |
已完工
STATUS |
Full renovation completed


IN SITU - PARTNERS成立于2011年,是一家总部位于香港、业务遍布全球的建筑及室内设计事务所。我们为酒店、办公、零售及住宅空间等提供了从设计概念到交付的众多高端室内设计服务。我们是一支由充满激情的多元文化人士组成的团队,致力于为客户打造独一无二的项目。我们始终通过定制化的方法来满足客户的需求和期望,从而实现这一目标。
我们与来自不同领域的可信赖的专业人士和工匠紧密合作,以承接各种复杂多变的项目。我们的室内设计注重灵活性和功能性,同时也不失风格和设计感。我们的设计理念是创造具有鲜明建筑特色的当代设计,并融入微妙而精致的元素:每一个细节都彰显着优雅,兼具敏感性和关怀。我们重视工艺知识和传统技艺,以实现永恒环境与创新概念的完美平衡。
IN SITU - PARTNERS PROJECT


Clarence


Paris XVI Apartment


Forms Tetaf Maastricht 2023 Showroom































