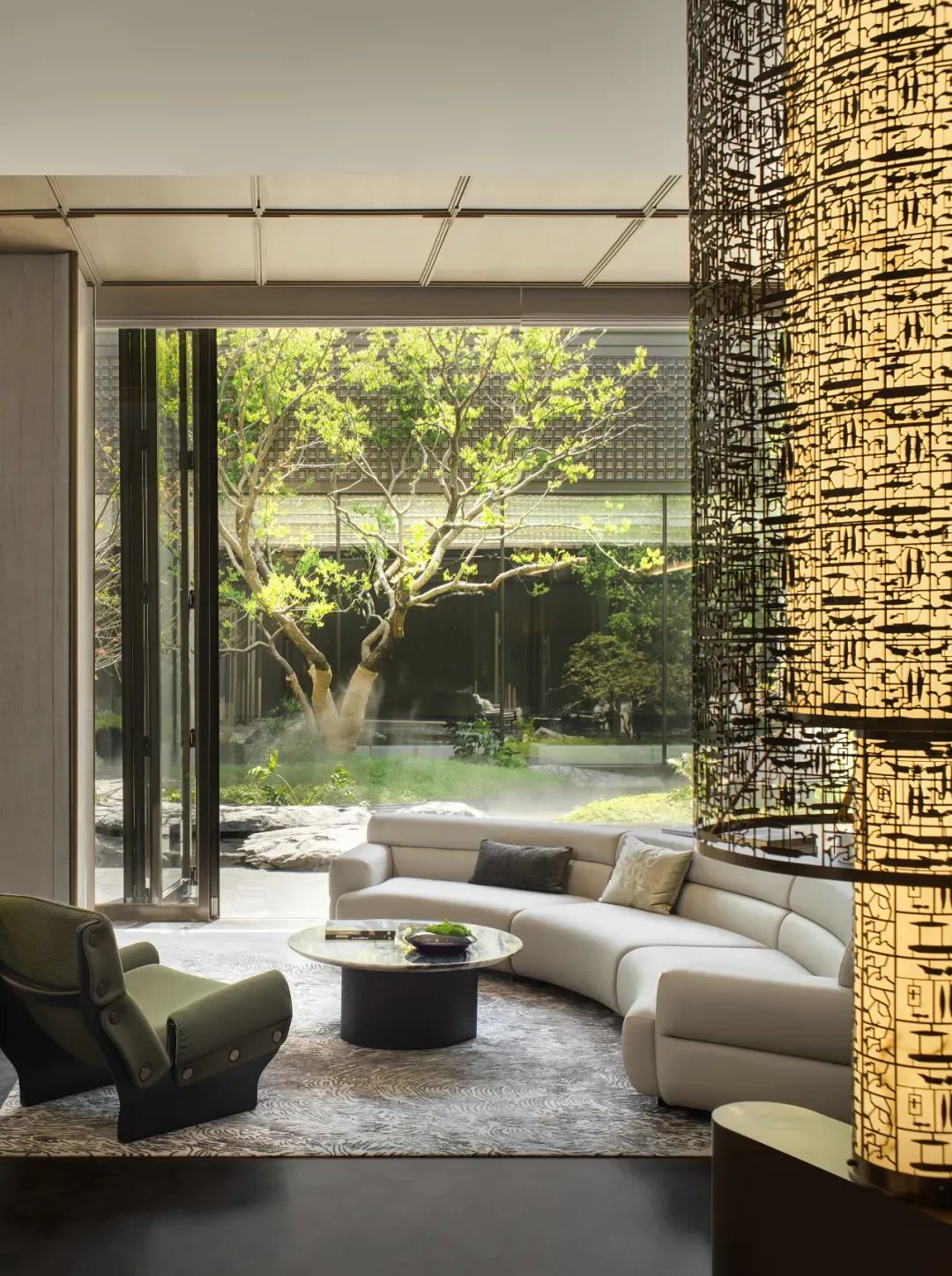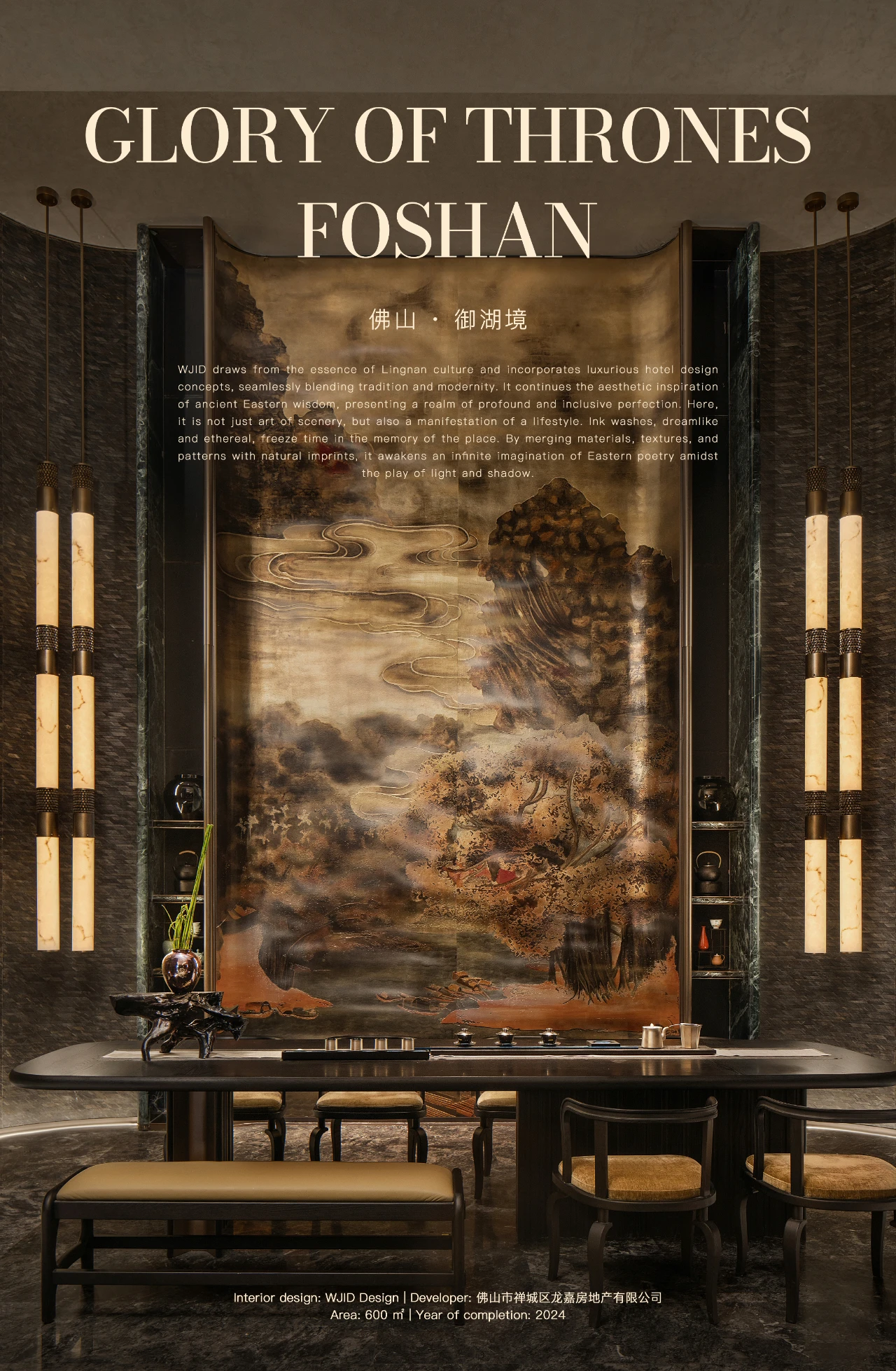WJID设计 X 矩阵纵横 | 1000㎡素净极简的售楼中心 , 构筑一处悠然静奢的悦界之境 ! 首
2024-08-01 13:53


山水之城,蜀韵新生。成都,这座被时间温柔以待的城市,不仅承载着千年的历史沉淀,更散发着现代都市的活力与魅力。
City of mountains and rivers, the rebirth of Shu charm. Chengdu, a city tenderly treated by time, not only carries the sediment of a thousand years of history but also exudes the vitality and charm of a modern metropolis.


WJID以至简至纯的静奢美学,在繁华都市中追寻静谧,回归纯粹,演绎一处供心灵栖居与漫步的私享秘境,以东方之意境西方之华美,打造一处承载多维生活的“隐奢公馆”
。WJID with its minimalist and pure aesthetics of quiet luxury, seeks tranquility in the bustling city, returns to purity, and interprets a private secret place for the soul to dwell and wander, creating a hidden luxury mansion that carries multi-dimensional life with the artistic conception of the East and the splendor of the West.








入口长廊以米白色为空间的主色调,洁净素雅,圆形的天井设计引入光线,以时光之心延展无限思绪。
The entrance corridor uses off-white as the main color of the space, clean and elegant, with a circular atrium design that introduces light, extending infinite thoughts with the heart of time.














始于至简,归于纯粹。接待前厅以对称的双台面呈现尊享礼遇,在方寸之间,纵横交叠的线条被赋形,重塑空间几何美学,赋予对生活的感知力。
Starting from simplicity, returning to purity. The reception hall presents luxurious treatment with symmetrical double countertops, and the overlapping lines between the square inches are shaped, reshaping the geometric aesthetics of the space and endowing it with a sense of life.




艺术旋梯以一体成型的流畅之姿,呈现出优雅之态,运用热弯玻璃工艺构筑独特的曲面弧度,婉转的线条与硬朗的材质展现出刚柔并济的美学韵味。
The artistic spiral staircase, with its integrated and smooth posture, presents an elegant demeanor, using the heat-bending glass process to create a unique curved arc, with graceful lines and tough materials showing a harmonious blend of aesthetics.






纯粹的白,融合着自然的气息,游戈于细节之美,在柔韧中调动心绪。徜徉踱步其间,感受悠然与艺术并行,每一步都成为流动的风景。Pure white, mixed with natural flavor, swims in the beauty of details, and mobilizes the mood in flexibility. Strolling around, you can feel carefree and art parallel, and each step becomes a flowing landscape.










沙盘区以双面的屏风造型围合成艺术端景,米白色的石材将恢弘的气势尽情展现,曲面天花吊顶为空间注入一丝灵动的风韵,以纯粹的美学语言与多元艺术风格,诠释非凡格调。The sand table area is surrounded by a double-sided screen design to create an artistic landscape. The off white stone showcases the grandeur to the fullest, and the curved ceiling injects a touch of dynamic charm into the space. With pure aesthetic language and diverse artistic styles, it interprets extraordinary style.






洽谈区延续了黑与白的主色调,简约馥雅,从空间的材质、肌理再到整体布局,经典黑白的意境以递进式的氛围向内蔓延,带来无限延展的视觉体验和空间想象。The negotiation area continues the main color scheme of black and white, simple and elegant. From the material and texture of the space to the overall layout, the classic black and white mood spreads inward in a progressive atmosphere, bringing infinite visual experience and spatial imagination.










“竹林风声起,何处染喧器。” 设计师汲取川派竹艺的文化元素,将竹编技艺以金属材质重新转译,打造为两侧曲面屏风,透风而不透景,既保留了区域的私密间隔,又使空间连通。When the wind in the bamboo forest blows, where does the noise come from? The designer drew on the cultural elements of Sichuan style bamboo art and reinterpreted the bamboo weaving technique with metal materials, creating curved screens on both sides that allow air to pass through but not the scenery.






礼序东方,循迹风雅。沿中轴线以虚实交叠的手法,呈现出不断递进的空间层次,为其注入肃穆庄重的体量感,形成了独特而引人入胜的视觉体验。The etiquette is in the east, following the elegant path. Along the central axis, the technique of overlapping reality and virtuality presents a constantly progressive spatial hierarchy, injecting a solemn and dignified sense of volume into it, forming a unique and captivating visual experience.




从东方礼序到诗意生活,私宴区通过感官的愉悦去诠释身心的自由,在线条的交汇中蔓延营造出生活的温度,以内敛的艺术氛围展现出盎然、舒适的优雅格调。
From Eastern etiquette to poetic life, the private banquet area interprets the freedom of body and mind through sensory pleasure, spreading the warmth of life through the intersection of lines, and presenting a vibrant and comfortable elegant style with a restrained artistic atmosphere.






闻香品茗,心随意动。茶室与用餐区以一门间隔,轻启之间,既可相互连通,亦形成单独的空间,空间布局疏密有致,既不失开阔之感,又巧妙地营造出私密温馨的氛围。
Smelling the fragrance and sipping tea, ones heart moves with ease. The tea room and dining area are separated by a door, which can be connected to each other and form a separate space. The spatial layout is dense and orderly, creating a sense of openness while cleverly creating a private and warm atmosphere.


在这喧嚣尘世的一隅,寻觅一处静谧的栖息地,在这里,时间变得柔软而缓慢,硬朗的家具线条在高阶纯色壁布映衬下尽显现代浪漫的情调。In this bustling corner of the world, seeking a peaceful abode where time becomes soft and slow, and the rugged furniture lines showcase a modern and romantic atmosphere against the backdrop of high-end solid color wall coverings.


ABOUT PROJECT
项目信息
项目名称:仁和春天·银杏大道
项目地点:中国 成都
设计面积:1000㎡
甲方单位:仁和春天置业
甲方团队:张淞、郑云丹
硬装设计:WJID 维几设计
软装设计:矩阵纵横设计股份有限公司
建筑设计:中国建筑西南设计研究院有限公司
景观设计:广州山水比德设计股份有限公司
灯光设计:成都汇唐灯光设计有限公司
摄影:郑焰

































