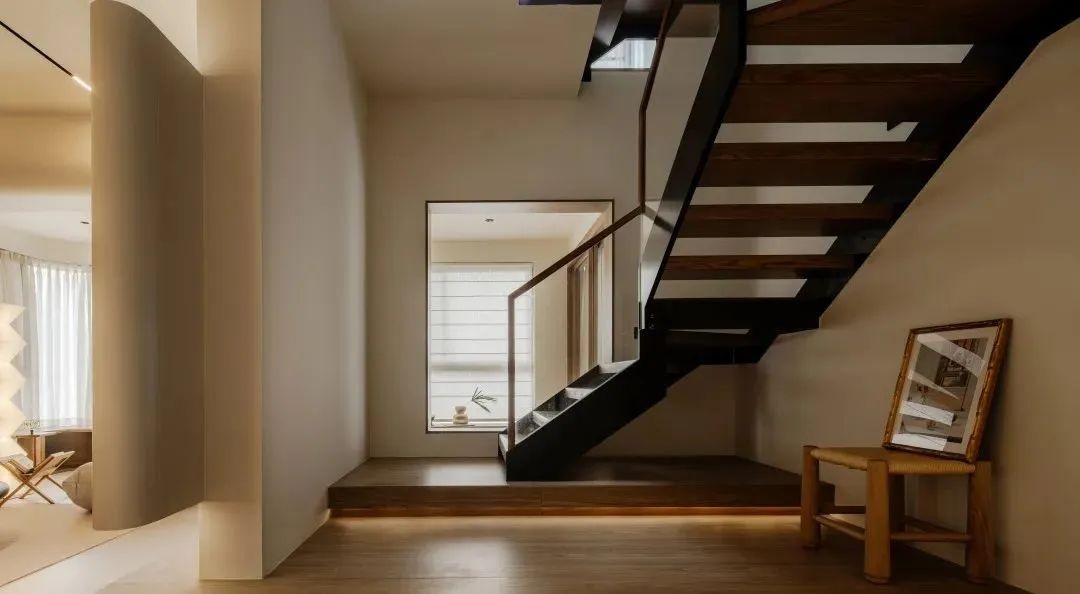NKey Studio 丨 末日堡垒,优雅栖居 首
2024-07-27 09:32


在日益严峻的气候变化背景下,NKey建筑与设计工作室前瞻性地构想了一座集现代奢华与极端韧性于一体的住宅——“The Villa for Life and Survival”,旨在为几代人提供一个无论外界如何变迁都能茁壮成长的避风港。
NKey Architecture and Design Studio has conceived a home that is entirely autonomous and immune to external factors. Generations can thrive here, regardless of what unfolds outside. For years, scientists have been warning of impending severe weather catastrophes.




















“生命与生存别墅”设有门厅、两个厨房(准备厨房和主厨房)、用餐区、两间客房,以及二楼的主生活区,包括主卧和两间儿童房。电梯可通往地下停车场,另一部电梯通往紧急避难所。
The Villa for Life and Survival features a foyer, two kitchens (prep and main), a dining area, two guest bedrooms, and on the second level — the main living area with a master unit and two childrens rooms. Elevators lead to the basement for parking and another to the bunker for emergencies.






面对全球频发的自然灾害,传统建筑的脆弱性日益凸显。NKey的创举在于,它不仅是一座供家人共享温馨时光的现代别墅,更是危机时刻的坚固堡垒。项目巧妙融合自然与建筑,将别墅主体隐匿于悬崖之下,外表则展现出令人震撼的自然景观与建筑美学的和谐共生。独特的时钟表盘设计隐喻着在不确定中寻求时间的静止,而悬挑泳池更是点睛之笔,增添了几分戏剧性与浪漫气息。
Unfortunately, our beautiful world is not as safe and welcoming as we imagined. Underground bunker projects emerge one after another, offering survival through tough times. Weve gone further, creating a concept that blends modern and sophisticated villa living with autonomous and comfortable bunker amenities. Our villa seamlessly integrates into the natural landscape, solving two tasks at once: the cliffs conceal its underground portion, while the exterior offers a breathtaking panorama. When viewed from above, the villas architecture resembles a clock face, with the pool as the hand. It symbolizes the idea that time can stand still when needed. The narrow cantilevered pool is the dominant feature of the composition. It stretches over the cliff towards the sea, adding a dramatic touch to the structure.








建筑设计中的圆形元素重复出现。
主楼层围绕着一个生机勃勃的花园而建,而主卧室则位于更高的位置,享有壮观的悬崖海景。
地下设有停车场和掩体层,以确保安全。
Circular motifs in architectural design repeat on the floors. The main level centers around a vibrant garden, while the master bedroom sits higher, offering stunning cliffside views. Below, theres parking space and a deeper bunker level for safety.




从花园的生机勃勃到地下掩体的沉稳厚重,设计中反复出现的圆形元素,象征着生命的循环不息与家族的传承延续。每一层空间都精心规划,既满足日常休闲与居住需求,又能在极端条件下保障生存安全。石灰华、大理石、混凝土与金属的巧妙运用,不仅赋予建筑坚固的体魄,更彰显出其对自然环境的尊重与融合。
The use of circles in design, from the garden to the bunker, represents an eternal loop, a continuous cycle of life that transcends the flow of time. Each layer sustains life at different levels, from leisure and everyday living to survival in extraordinary circumstances. All of this is designed to ensure the continuity of life and its inhabitants legacy.Built according to the golden rule of three materials — stone, concrete, and metal (travertine and brass) — the structure stands on the cliff without pedestrian access, blending with the environment. Vertical thin plates intersect these circles, resembling gates to eternity.










“当时间流逝,永恒悄然开启。”
——海伦·亨特·杰克逊
此避难所环绕一座电梯花园而建,象征着希望与未来生命,其整体设计呈圆形。避难所内设有五间卧室,每间均配备智能玻璃窗户,可眺望花园美景,同时保障隐私;公共生活区、厨房、用餐区一应俱全;还设有大型技术服务区及储物间。此外,避难所内还配备了电影院、冥想舱、配备最尖端科技的虚拟现实与模拟体验舱、酒窖、儿童游乐室、带泳池的健身房以及水疗中心。尤为值得一提的是,避难所内还设有大片种植区,用于可持续的果蔬栽培。
When time passes, eternity begins.Helen Hunt Jackson, American poet, writer, and activist.
The bunker revolves around a lift with a garden, symbolizing hope and future life and also takes on a circular shape. It comprises five bedrooms with windows overlooking the garden with smart glass for privacy, a common living area, kitchen, dining area, large technical service area, and storage rooms. Additionally, theres a cinema, meditation capsule, virtual reality and simulation capsule equipped with state-of-the-art technological features, a wine room, a childrens playroom, a gym with a pool, and a spa center. Theres also a large plantation for sustainable fruit and vegetable cultivation.












避难所的顶部设计能够模拟天气状况、日间时段及四季变换,以维护地下空间的心理健康环境。集成的人工智能系统全面管理所有家庭功能,提供实时地球现实模拟,极大地减少了日常家务所需时间,并强化了安全措施。这一AI系统不仅是一个控制系统,更是一个由传感器构成的“耳目”网络,旨在改善生活品质,确保人类生存。
The bunkers ceiling mimics weather conditions, time of day, and seasons to support psychological well-being underground. Integrated artificial intelligence manages all household functions, providing real-time simulation of earthly reality. This minimizes time spent on chores and enhances security measures. This AI is not just a system but a network of sensors — its eyes and ears — designed to improve life and ensure human survival.










“The Villa for Life and Survival”项目,是对未来理想居住状态的一次大胆探索。它不仅是科技与自然的和谐共舞,更是对家庭价值、人类使命的深刻反思。在这个自给自足、安全私密的空间里,生活品质得到了极致保障,人际关系与家族传承的精髓得以延续。然而,它同时也是对现代社会隔离倾向的一种警示,提醒我们在追求安全与舒适的同时,不应忽视人与人之间的连接与社会的责任。它以卓越的设计、先进的技术和深刻的人文关怀,为我们描绘了一幅既安全又美好的未来生活图景。
The Villa for Life and Survival by NKey is a utopia of perfection and a dystopia of isolation. This project combines futuristic technologies with natural integration to create a self-sufficient, safe, and private environment that respects family values and understands the importance of the mission to continue humanity. The architectural endeavor promises not only survival but also a quality of life that preserves the essence of human connections and family heritage.








爆炸图 ©NKey Studio
项目名称 |
The Villa for Life and Survival
Project Name |
The Villa for Life and Survival
设计公司 |
NKey Studio
Company Name |
NKey Studio
主创设计 |
Natalia Melnyk
Main Designer |
项目地址 |
Country |
Ukraine
设计时间 |
Design Time |




NK Interior,在艺术和设计历史中寻求灵感,以简约到极致为追求,不断的摸索和体会内在的美,呈现出更为细腻和柔软的肌理与感官。运用高级灰展现独特的美感和人体工程学视觉,总是理想地相互结合,成功地实现了居住者对理想空间的梦想。
MASTER PROTECT


The Illuminated Oasis


Tempo House


Architectural Elegance































