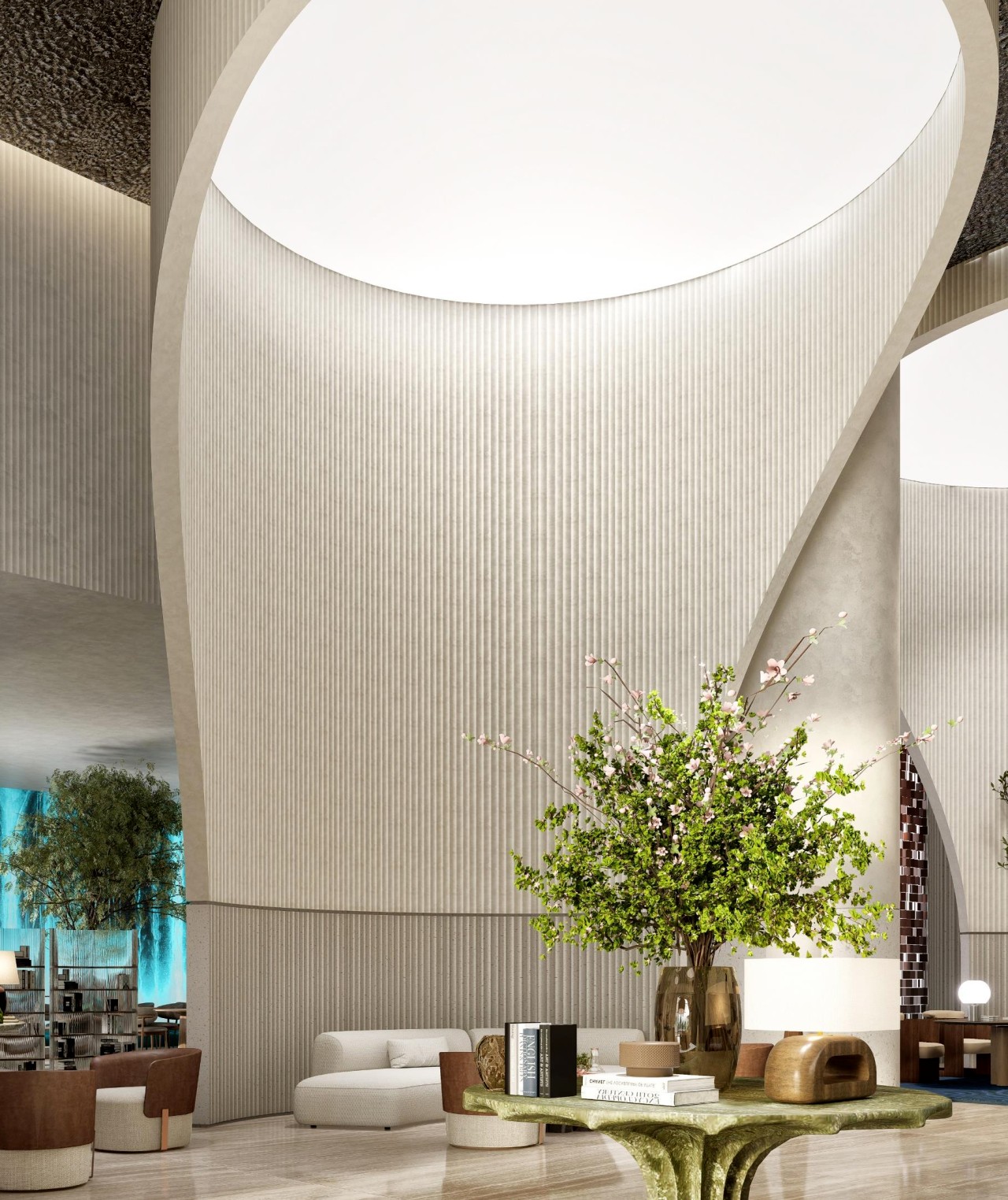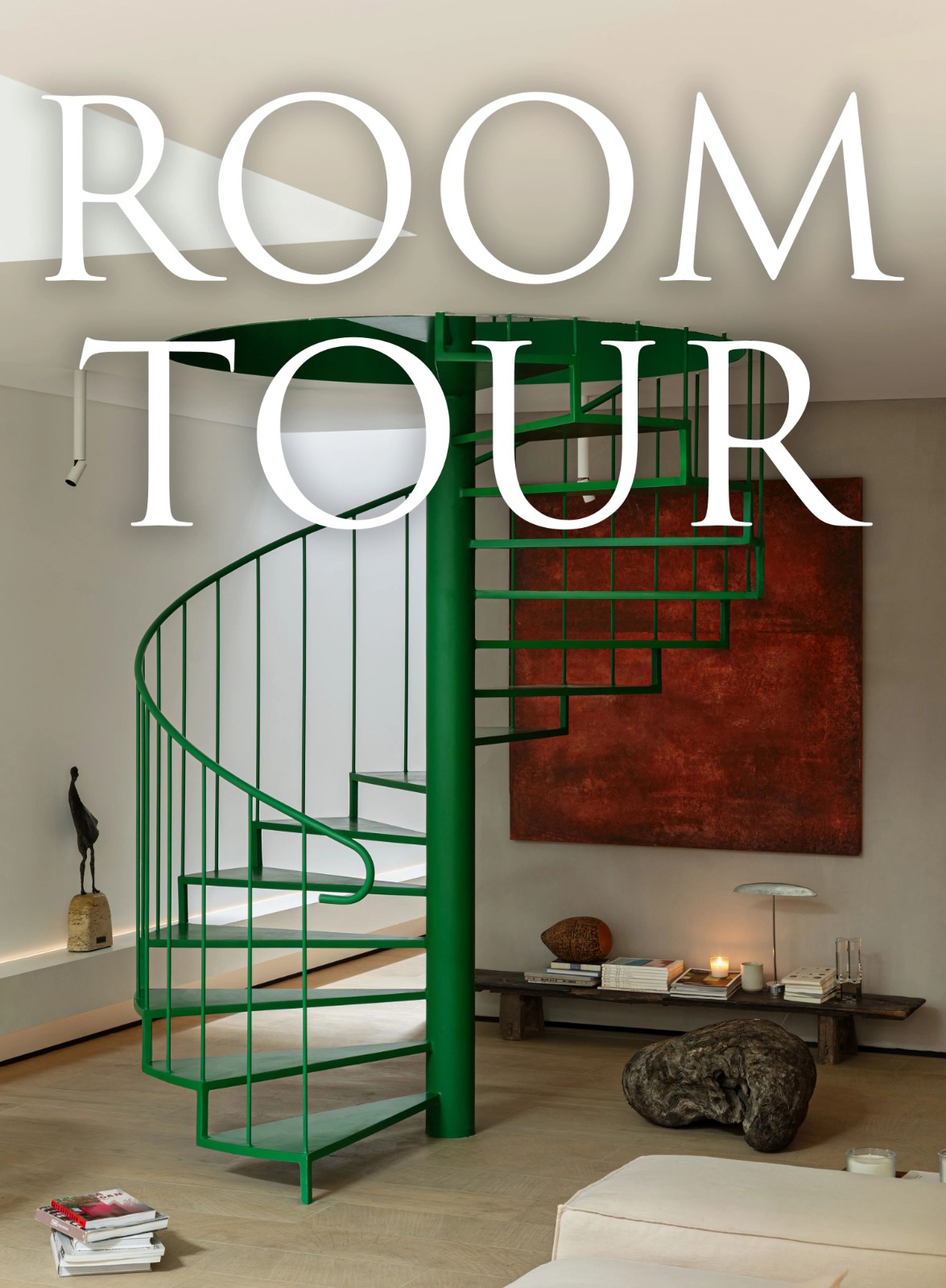Hiroshi Nakamura&NAP “独特建筑”的交响乐。 首
2024-07-25 23:10


日本设计师
Hiroshi Nakamura
Hiroshi Nakamura&NAP
Japanese designer Hiroshi Nakamura, who graduated from Meiji University Graduate School with a Masters degree in Architecture, joined Kengo Kuma Architects the same year and founded Hiroshi Nakamura&NAP in 2002. He advocated that through the way of micro-design, we can be closer to nature, human behavior and thought, and can establish an organic relationship between architecture, environment and body. The ultimate goal is to create an architectural movement based on the history, culture, skills and materials of the site.




这座住宅位于市区一个十字路口的西南角,道路对面的南侧也有一栋民宅。疫情结束后,未来城市住宅该如何发展,引发了建筑师们的思考。当时我们大部分的工作和交流都在线上进行,屏幕前长时间工作容易造成近视,所以有一个向自然开放的场所变得尤为重要,这也促使他们重新定义自然,构建一种具有开放性的
“花园建筑”,让视野可以无限延伸。
The house is located at the southwest corner of an intersection in the city, and there is another house on the south side of the road. After the end of the epidemic, how to develop urban housing in the future has triggered the thinking of architects. At that time, most of our work and communication were online, and long hours in front of a screen were prone to myopia, so it was particularly important to have a place open to nature, which also prompted them to redefine nature and build a kind of open garden architecture, so that the field of vision could be extended indefinitely.
















将思绪透过窗户转移至花园,是释放压力的最好方式之一。在
Hiroshi Nakamura
Shukkei
”的微缩景观技术,引自然入室内,塑造超越日常生活的一种“市中山居”范式。
Moving your mind through the window to the garden is one of the best ways to release stress. In the early 17th century, in Sakai, then one of the most crowded cities in the world, tea artisans had to break down conventional barriers by creating an architecturally distinctive garden inside the town house to bring people into another subtle world. Therefore, Hiroshi Nakamura also adopted the miniature landscape technique known as Shukkei to bring nature into the interior and create a city mountain dwelling paradigm that transcends daily life.


















客户希望城市生活和亲近自然并置,因此,他们决定将二楼的建筑结构从外墙处向后退约
6米,以预留出一个类似花园的空间,以此重构自然。八十七块定制的光学玻璃序列排布,既透光又能避免外部视线和过滤掉噪音。精致的细节强化了简单的构图,在不使用砖石的情况下,创造出宽8.3米、高4米的白色线性“瀑布”。
The client wanted the juxtaposition of urban living and proximity to nature, so they decided to reimagine nature by setting the second floor structure back about 6 meters from the outer wall to allow for a garden-like space. Eighty-seven custom-made optical glass sequences allow light to pass through while avoiding outside sight lines and filtering out noise. Exquisite details reinforce the simple composition, creating a linear white waterfall of 8.3 meters wide and 4 meters high without the use of masonry.










阳光照射在静静流淌的
“瀑布”之上,随着季节和时间的变化而变化。寂静并不存在于寂静的空间中,而是出现在本可以听到的声音却此时听不到。这栋建筑是对自然如何更好地塑造生活的一次具体实践,它强调了比如阳光、风雪雨露和白天或夜晚的天空,以及与城市景观的一种内在联系。
The sun shines on the quietly flowing waterfall, which changes with the seasons and times. Silence does not exist in a silent space, but in sounds that could be heard but cannot be heard at the moment. The building is a concrete exercise in how nature can better shape life, emphasizing things like sunlight, snow, rain and day or night sky, as well as an intrinsic connection to the urban landscape.










Hiroshi Nakamura
创始人


图片版权 Copyright :
Hiroshi Nakamura&NAP































