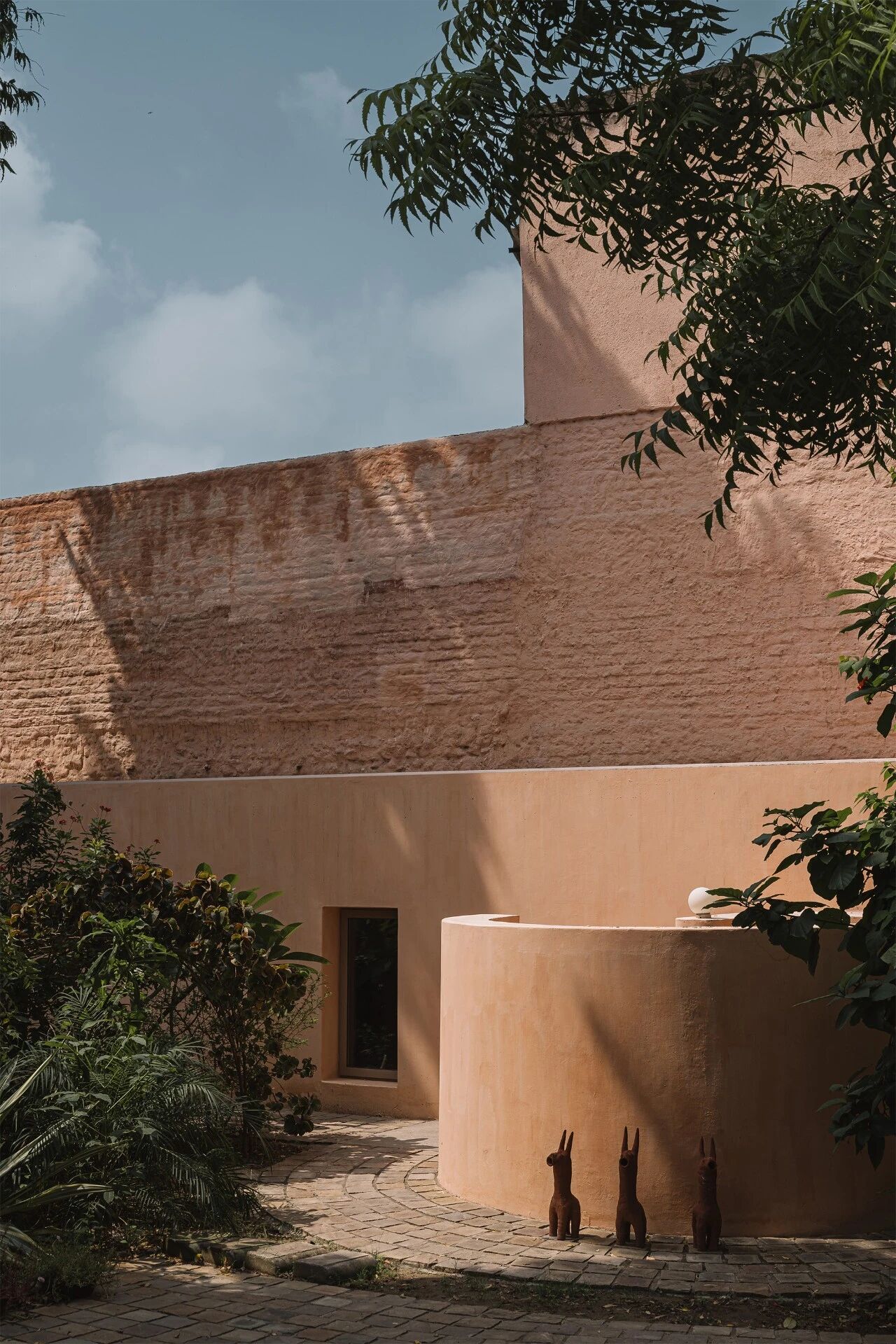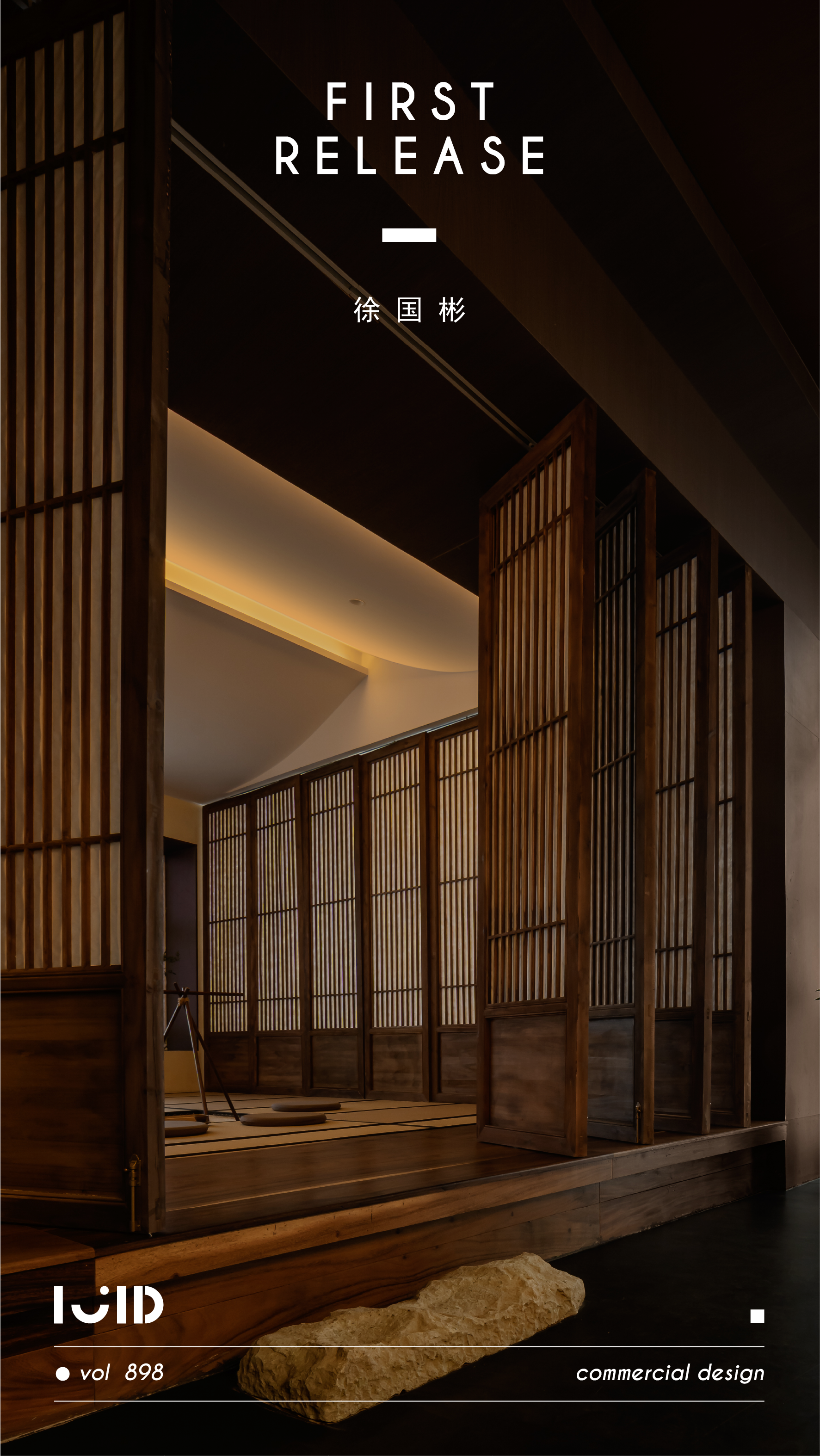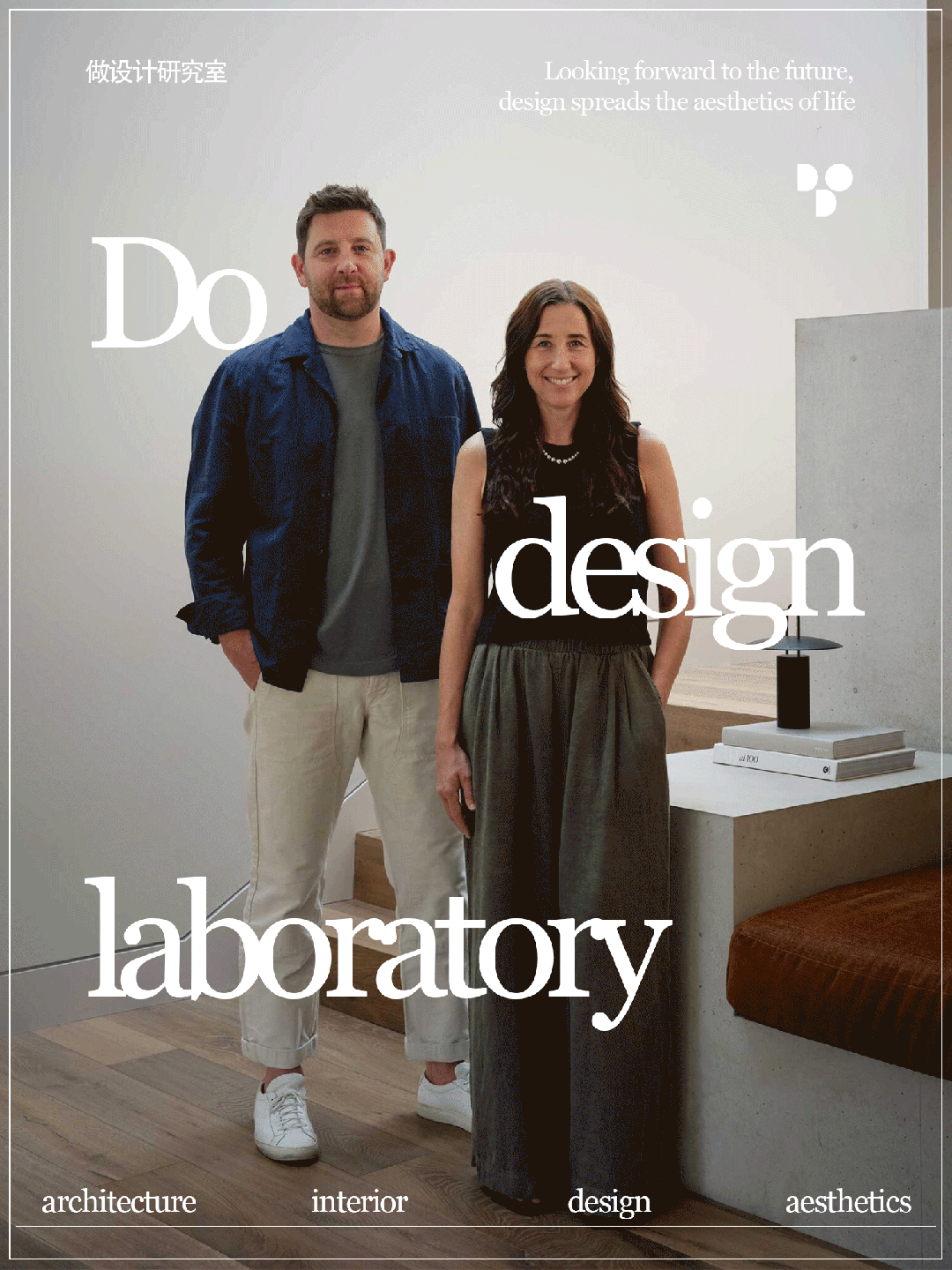新作丨Samantha Leigh 专属故事 首
2024-07-20 10:10


Samantha Leigh Interiors
Samantha Leigh
Founded by Australian designer Samantha Leigh, Samantha Leigh Interiors provides clients with a full range of design services across the hospitality, residential and commercial sectors to create unique Spaces for everyday living experiences. They believe that every place has its own story waiting to be discovered, perhaps in the details, perhaps hidden in past or future use. The combination of these thoughtful design approaches, complex styling logic and creative ideas drives the studio to grow.


New Farm Residence
Samantha Leigh Interiors
New Farm Residence, a detached building on the Brisbane River, has been redesigned by Samantha Leigh Interiors to create a comfortable four-bedroom home with a completely different layout to meet the basic needs of a young family of four. And become a warm home for them to live in.


















这座住宅有着极具奢华质感的内饰,
Samantha Leigh
对它内部进行重新设计时,试图将原有的元素剥离开来,并用自己的方式进行重新诠释。她希望室内空间尽可能的开阔,所以巧妙地利用了结构上的必要条件,打造出一种具有全新体验的空间,既给人一种远离都市之感,同时又与自然建立联系。
When Samantha Leigh redesigned the interior of this luxurious house, she tried to strip away the original elements and reinterpret them in her own way. She wanted the interior space to be as open as possible, so she cleverly used the structural necessities to create a space with a new experience, giving a sense of distance from the city, but at the same time establishing a connection with nature.












Samantha Leigh
的设计思路是强调住宅的温暖感和舒适性,一系列经过精心选择的家具、艺术品和灯具布置其间,彼此协调。也根据布里斯班的温暖气候,空间内选择了以柔和的中性色为主的基调。整体的呈现旨在将实用性的功能与审美趣味结合,一切等待被探索、被发现。
Samantha Leighs design is designed to emphasize the warmth and comfort of the home, with a series of carefully selected furniture, artwork and light fixtures arranged to harmonize. Also in accordance with Brisbanes warm climate, the space has chosen a tone dominated by soft neutral colours. The overall presentation aims to combine practical functions with aesthetic interest, and everything is waiting to be explored and discovered.














住宅的平面布局被设想为一系列相连的休憩空间,室内外紧密联系,以提高自然采光和通风。建筑位于河流之上,设有大尺度落地窗,因此,既能俯瞰水面,也能仰望天空。室内独特、有趣和传统的细节交织一处,避免过于主题性的营造,使空间本身依然充满迷人的魅力。
The floor plan of the house is conceived as a series of connected Spaces, with close connections between interior and exterior to enhance natural light and ventilation. The building is located on the river and has large floor-to-ceiling Windows, so you can overlook the water as well as the sky. The interior is interwoven with unique, interesting and traditional details, avoiding the creation of too thematic, so that the space itself is still full of charming charm.






图片版权 Copyright :
Samantha Leigh































