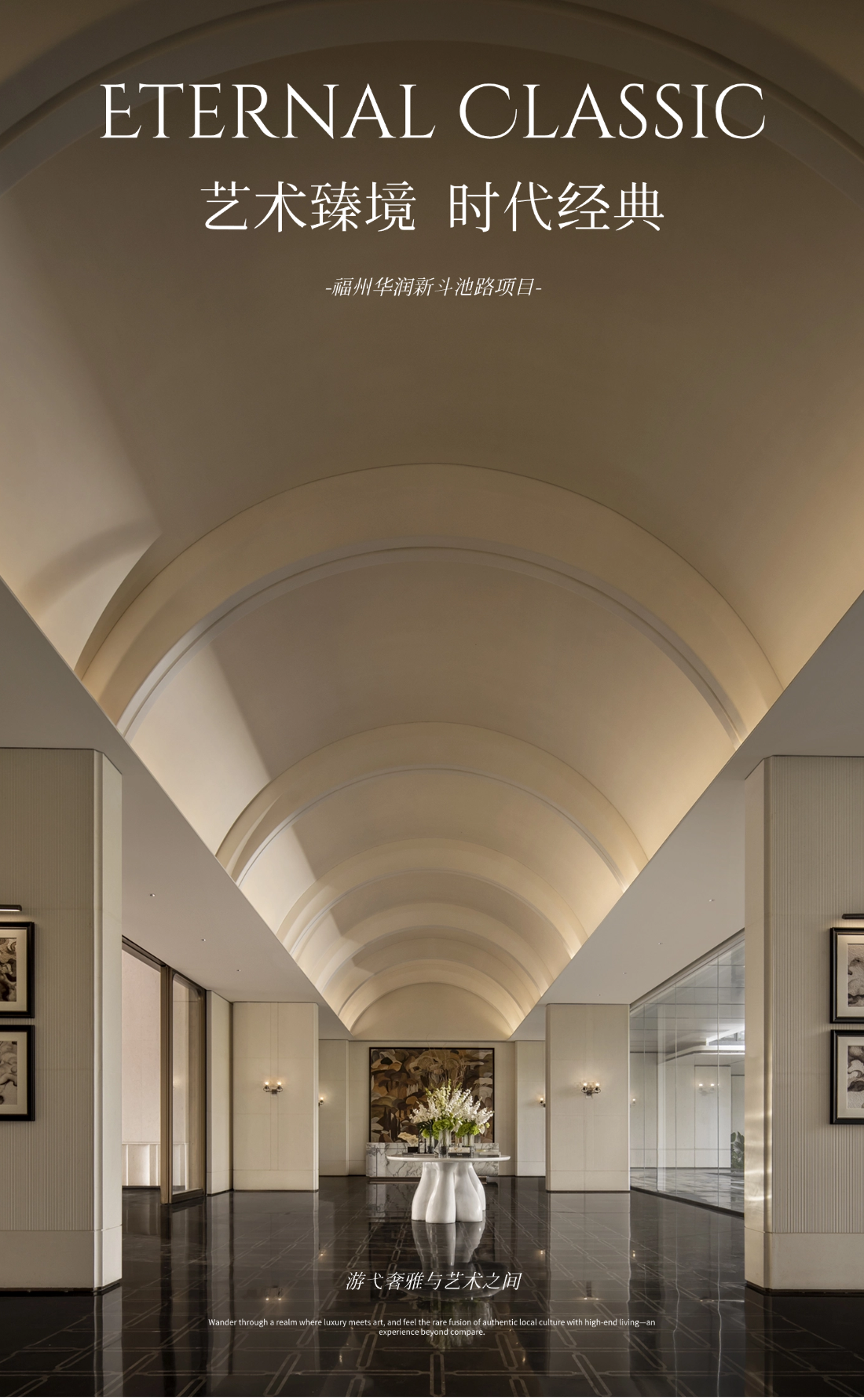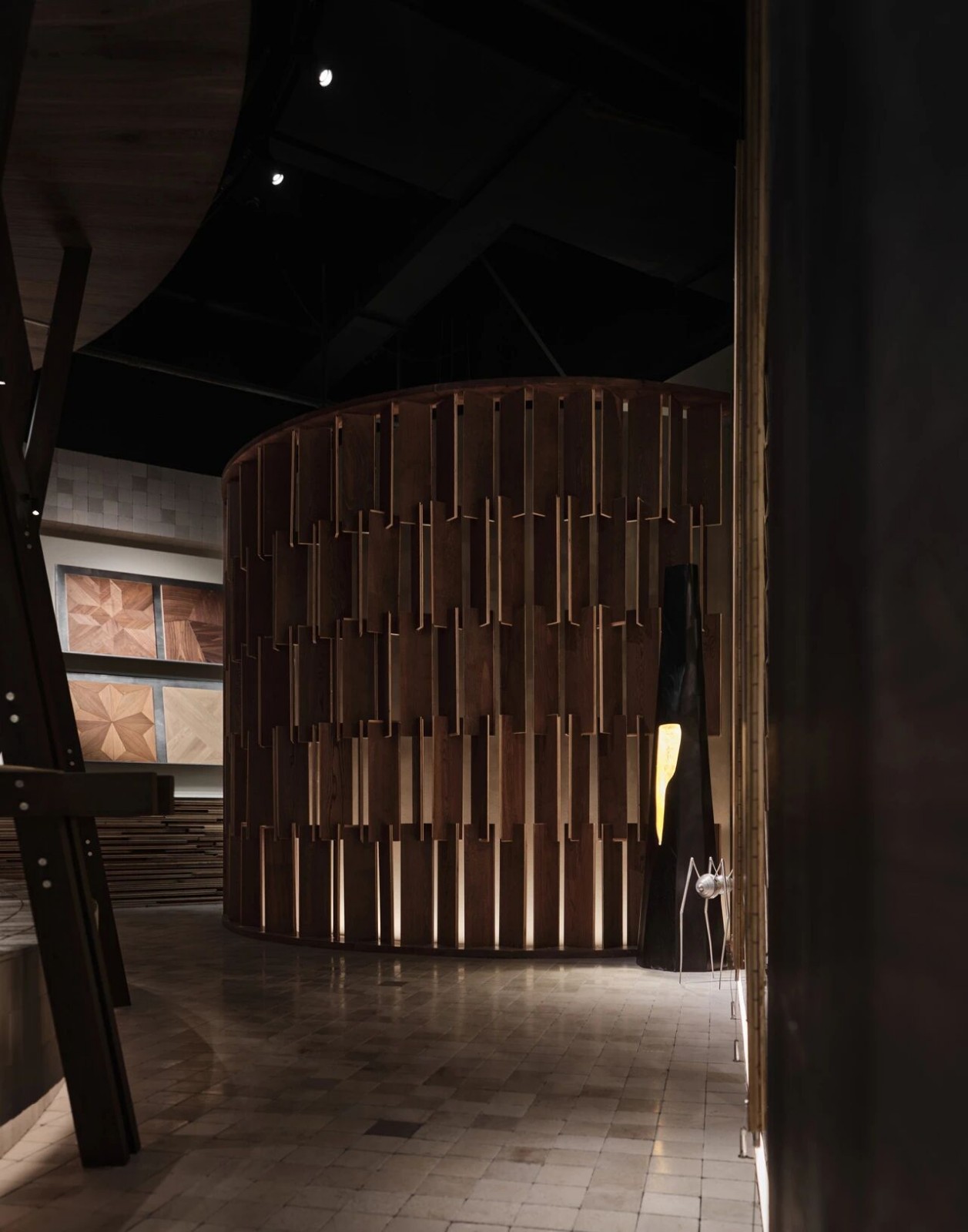jsd . HOTEL 先市酱油非遗会馆 首
2024-06-19 09:39


前言
Foreword
我并不认为这是一个值得单纯从美学角度去解读的案例。
dont think this as a project purely from an aesthetic point of view.
但,当我们抛开好不好看这一命题之后。商业空间应有的逻辑主次关系,设计思路的展开顺序,以及项目落地的统筹方式等。我认为,更值得一谈。
But after we put aside the proposition of whether it looks good or not. The logical relationship of the commercial space, the order in which the design ideas unfold, and the way in which the project is co-ordinated on the ground. I think, it is more worth discussing.








逻辑
logic
对于先市酱油非遗会馆而言,我们首先应该对其清晰的定位分析。
For the club, we should firstly clear positioning analysis.




如果从功能业态的角度而言,其酒店的功能属性,是无可厚非的。
但我们的设计,是否就应该从酒店业态本身而展开?
认为,至少在该项目当中,却
并非
如此。
But if you look at it from a commercial point of view, its the functional attributes of a hotel, which are the most basic. Shouldnt we be designing in the direction of the hotel industry?I dont think its simple in this project.




“品牌内部接待酒店”,是我们对该案的最终定义。设计思路的展开顺序,也依此成型。
Brand in-house reception it’s our final definition.Our design logic is also dependent on it.












品牌
Brand
品牌的基调,是该案中需要首先考虑的问题。
Th
e tone of the brand is the first thin
g that needs to be considered in that project.


作为一家始于清朝,以传统酿造技艺为核心的酱油作坊。其不仅仅带着浓厚的东方味觉记忆,更肩负着国家级非物质文化遗产传承的使命。加之,空间设计的对象亦是传统的西南仿古民居。所以,视觉呈现的基调,顺理成章的定格在了东方、醇厚、焕新的视觉符号之上。
As a workshop that began in the Qing Dynasty, it is centred on the traditional art of soy sauce brewing.It not only carries a strong oriental taste and memory, but also shoulders the mission of national intangible cultural heritage inheritance.Moreover, the object of space design is also the traditional Southwest antique folk house. Therefore, the tone of the visual presentation is set on the visual symbols of oriental, mellow and renewed.




内部
Interior
内部接待的功能属性,决定了我们对于空间功能布局的开放性。
The functionality of the interior reception dictated our openness to the functional layout of the space.






400平米的建筑空间,并不算充裕。若要在保障好每个房间都能得到足够优秀的空间尺度体验的前提下。能否再配以完整、舒适的公共休闲、娱乐、餐饮等空间。对其品质性而言,就显得尤为重要了。
With 400 square metres of building space, its not exactly spacious .If you want to be able to get a good enough feel of the scale of space in every room, it can give a complete and comfortable public leisure, entertainment, dining and other spaces.For quality satisfaction is extremely important.






所以,在有限的建筑空间关系里,结合非对外经营的功能属性。我们舍弃了在传统酒店业态里所必须的前台接待及入住办理功能。而是将原本应作为接待功能的空间区域,演变成为了兼顾服务、咨询在内的公共开放活动空间。以此方式,解决了酒店入住配套应有的餐食、品茗、棋牌、KTV娱乐等附加功能。
Therefore, the functional attributes of the non-external business are combined in a limited spatial relationship of the building. We gave up the reception and check-in functions that are necessary in a traditional hotel. Instead, the space that should have been used for the reception function is replaced with a public open space for service and consultation. In this way, the hotels additional functions such as dining, tea, chess and cards, and KTV entertainment were solved.




接待
Reception
如果说品牌基因决定了设计的基调。那么,品牌内部接待的受众对象,则决定了具体的呈现方式,以及面材用料的最终选择。
If the brand DNA determines the tone of the design. Then, the client determines the specific presentation and the final choice of materials to be used.






因其酿造作坊的特殊性(国家级非物质文化遗产 - 国家级文物保护单位)原因。所以内部接待的核心人员均与技艺、历史、政要相关。所以传统的装饰材质、质地、以及色彩关系被大量运用。比如铺地使用的黑色金砖、大面积使用的刺绣墙布、以及随处可见的原木质地。红、绿色的撞色搭配,也通过新的方式,在空间里呈现。
Because of the special nature of the club (National Intangible Cultural Heritage - National Cultural Heritage Protection Unit). Therefore, the core of the internal reception is related to technology, history and dignitaries. Therefore, traditional decorative materials, textures, and colour relationships are used extensively.For example, the black gold tiles used in the flooring, the embroidered wall coverings used in large areas, and the raw wood textures everywhere. The clashing colours of red and green are also presented in the space by the unique way.




酒店
Hotel
看似最为直白的业态形式,反而在设计的展开顺序里,成了最为末端的考虑因素。
This form, which seems the most straightforward, instead becomes the most important considerati
on in the designs presentation sequence.


但这并不影响它在整个设计中的不可替代性。因为归根结底,这就是一家服务属性的酒店。特别是在其客房系统里,酒店所应该具备的所有功能及使用条件,均不可缺席。甚至因其非盈利运营模式的前提加持,设计资源分配亦不再考虑经济性指标因素。反而,让我们有了更多的机会,进一步放大基础设施的配置及空间尺度标准。
But that doesnt mean its irreplaceable in the overall design.Because, this is a service property hotel.Especially in its room system, all the functions and conditions of use that a hotel should have cannot be missing.Especially in its room system, all the functions and conditions of use that a hotel should have cannot be missing. Even in the non-profit mode of operation, the design of resource allocation no longer takes into account the economic indicator factors.Instead, it gives us more opportunities to further amplify the infrastructure configuration and space standards.




建成
Build
同样基于品牌建设,以及内部接待的迫切使用诉求。位于四川省泸州市合江县先市镇的该项目,在我司的全案统筹下,共计历时75个自然日,现已顺利完成并交付使用(该时间,不包含设计及策划时间)。
Based on branding, as well as internal hospitality use claims.Located in the town of Xianshi, Hejiang County, Luzhou City, Sichuan Province, the project took a total of 75 days under the project co-ordination of JSD, and has now been successfully completed and using (the time, excluding design and planning time).




项目信息
Information
项目名称:
先市酱油非遗会馆
city xian soya sauce intangible cultural heritage club
项目地点:
中国 · 四川 · 泸州
Project Location:Luzhou,Sichuan, China
设计总监:
文超
Steven
设计团队:
jsd . 简璞、危环、曾薇薇
全案统筹:
jsd . 简璞
Overall Project Coordinator:JSD
建筑面积:4
00平方米
Building Area: 40
空间摄影:
边界人-文超
Borderman - Steven































