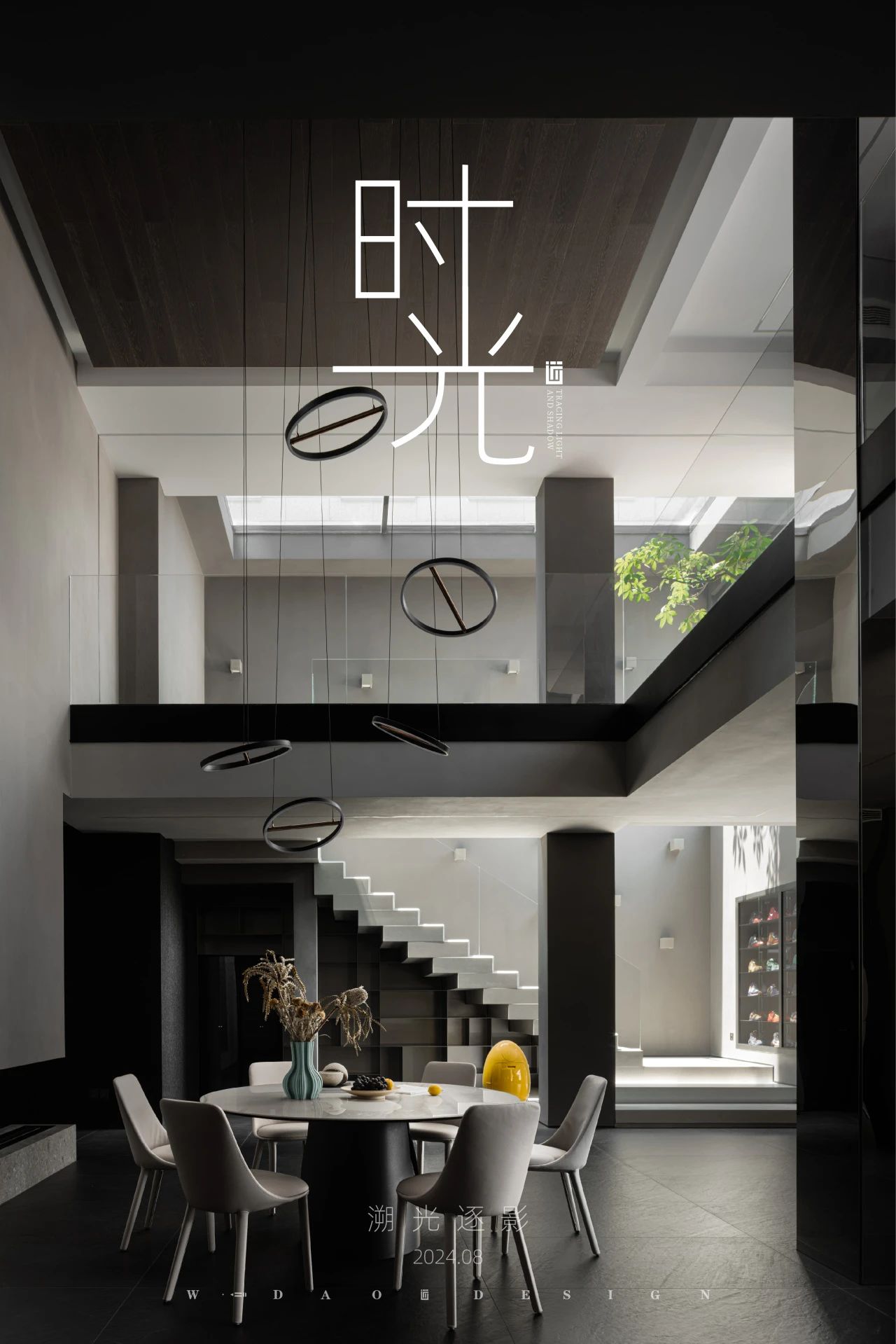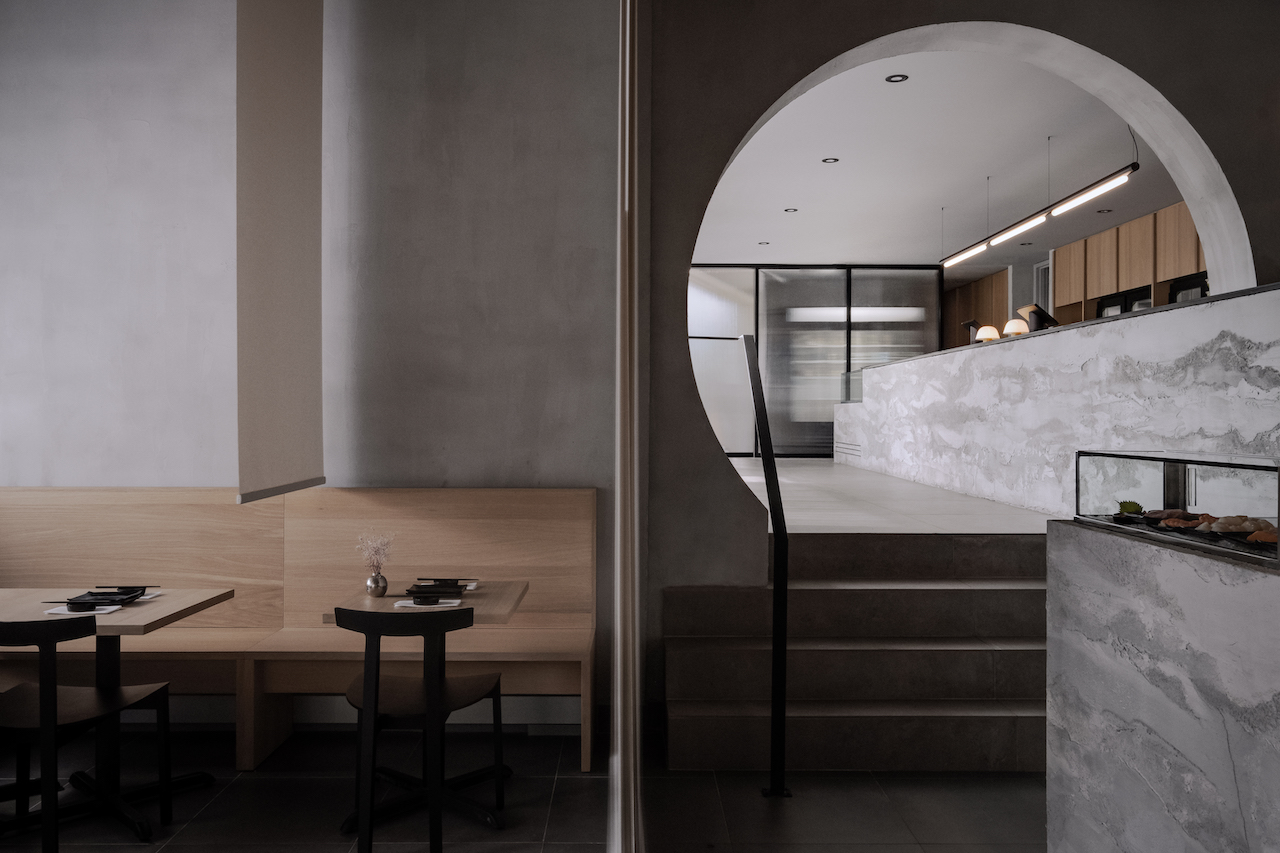VOID Studio丨艺术与审美 首
2024-06-16 10:26


VOID Studio
VOID Studio体
现了人类建筑或人类建筑的概念。以人的尺度和居住者的感官体验为主轴,优先考虑空间,他们的体验而不是他们的外观。我们认为,一个空间的外观应该是它生活方式的结果。
El despacho toma como manifiesto el concepto de Human Architecture o arquitectura Humana. Tomando como eje principal la escala humana y la experiencia sensorial del que habita, dando prioridad a los espacios, a su experiencia antes que a su apariencia. Nosotros pensamos que el cómo se vea un espacio debe ser resultado de cómo se viva.




该项目位于波兰科的顶层公寓,距离地面有四层,可以看到树冠、标志性建筑和天空的景观,目的是创造一个住宅空间——字面上和隐喻上都是亲密的。为了实现这一目标,Void工作室开发了一个室内设计项目,一方面,将公寓的内部空间向露台开放,另一方面,在回家时保持基本的平静和隐私。
On a penthouse located in Polanco, Ciudad de México, four levels above the ground, with views that integrate treetops, emblematic buildings, and pieces of sky, the objective was to create a residential space - literally and metaphorically - intimate. To achieve this, Void Studio developed an interior design project that, on the one hand, opened the interior space of the apartment to its terraces and, on the other hand, maintained the essential calm and privacy when returning home.








在建筑层面,它修改了原来开发商的方法,要求厨房向餐厅完全开放,并改变了材料的选择,以更好地适应业主的品味和室内设计方案。然后,它试图通过在空间之间产生微妙的过渡来增加空间感,并精心分配低矮的家具,而不会切断树梢和周围景观的视野。
At the architectural level, it modified the original developers approach, requesting the full opening of the kitchen towards the dining room and changed the selection of materials to better suit the taste of the owners and the interior design proposal. Then, it sought to increase the perception of spaciousness by generating subtle transitions between spaces with a meticulous distribution of low furniture that did not cut off the view of the treetops and the surrounding landscape.






在地板上,欧洲橡木拼花也应用于墙壁和天花板,建立了一种有机和矿物的语言,以打破单调而不破坏空间的平衡。大理石桌子,亚麻纺织品和羊毛地毯,以及配件中的原陶瓷,根据其居民的品味创造了宁静而优雅的风格。强调是由黑色线条提供的,这些线条标记在栏杆上,落地灯的颈部和家具的一些细节上。
On the floor, European oak parquet, also applied to the wall and ceiling, an organic and mineral language was established to break the monotony without unbalancing the space. Marble tables, linen textiles and wool rugs, as well as raw ceramics in the accessories, created a serene and elegant style in accordance with the taste of its inhabitants. The accent is provided by the black lines that are marked with the railings, the neck of the floor lamp and some details of the furniture.










卧室保留了中性和天然材料的色调:枫木、白橡木和橡木、亚麻布和羊毛;正是在这里,宁静的风格达到了最亲密的版本,在一个平静和舒适的氛围。就像在社会区域一样,这些在白天接受阳光,在晚上绘制明亮的场景,这使它们在任何时候都保持温暖和欢迎。
The bedrooms preserve the palette of neutral and natural materials: maple, white oak and oak wood, linens and wools; and it is here where the style of serenity reaches its most intimate version, in an atmosphere of calm and comfort. As in the social area, these receive sunlight during the day and draw a luminous scene at night, which keeps them warm and welcoming at any time.










图片版权 Copyright :VOID Studio































