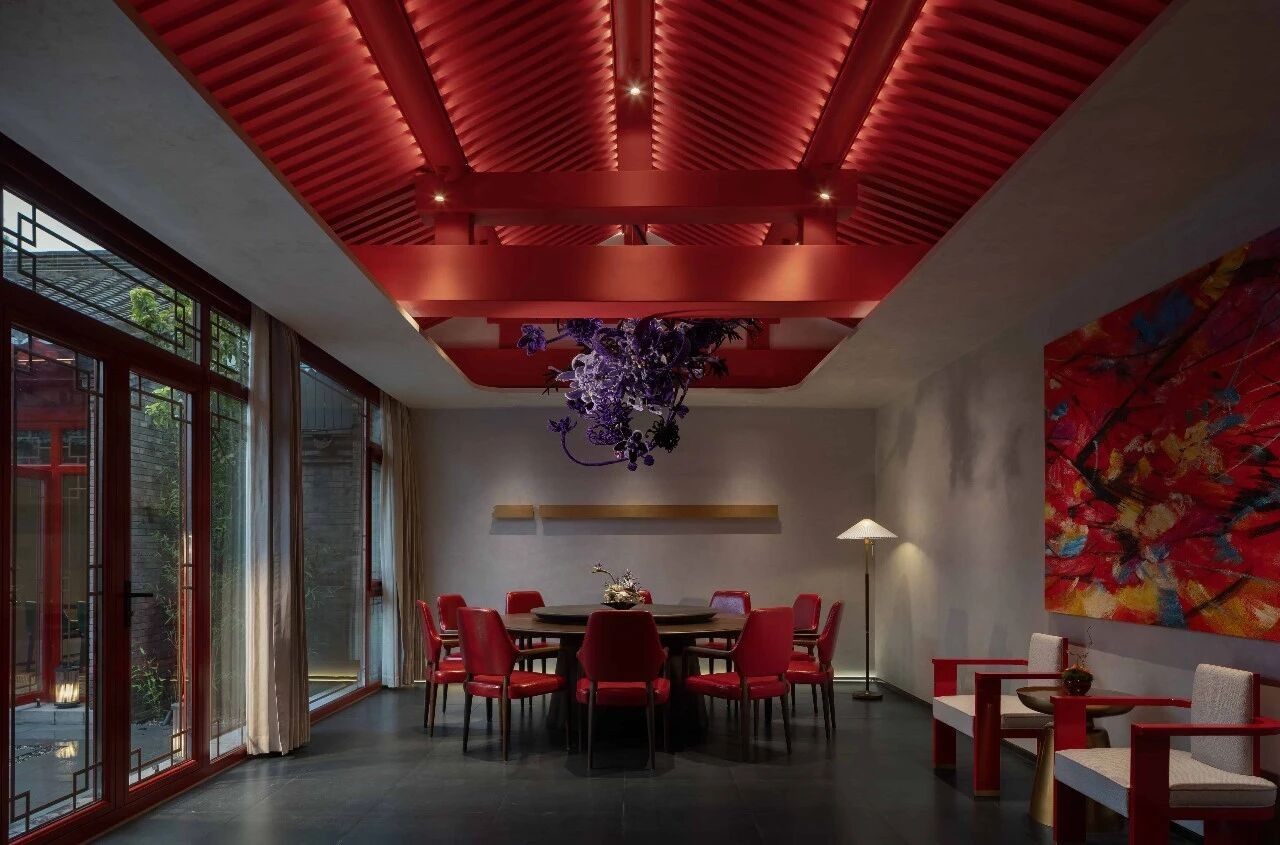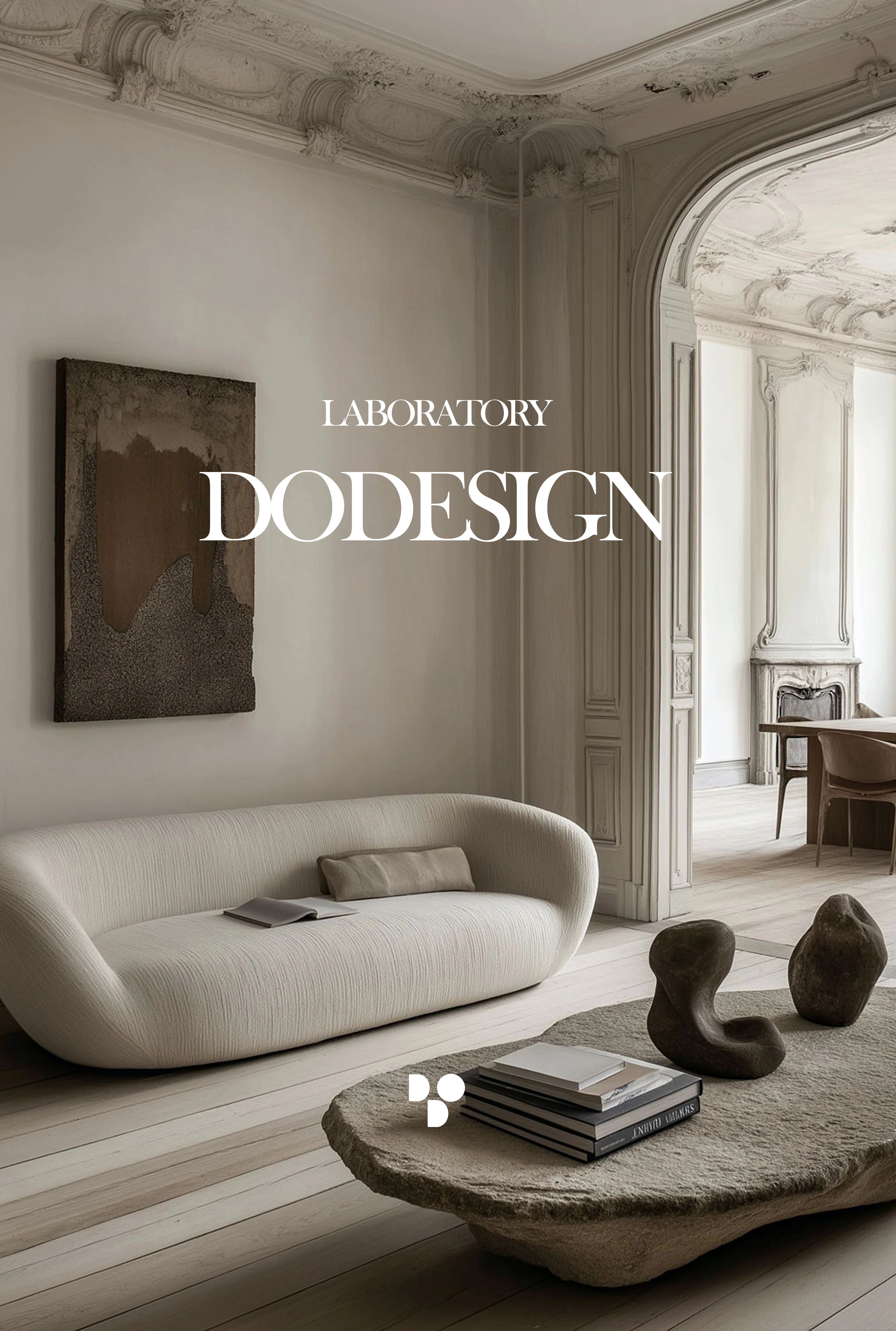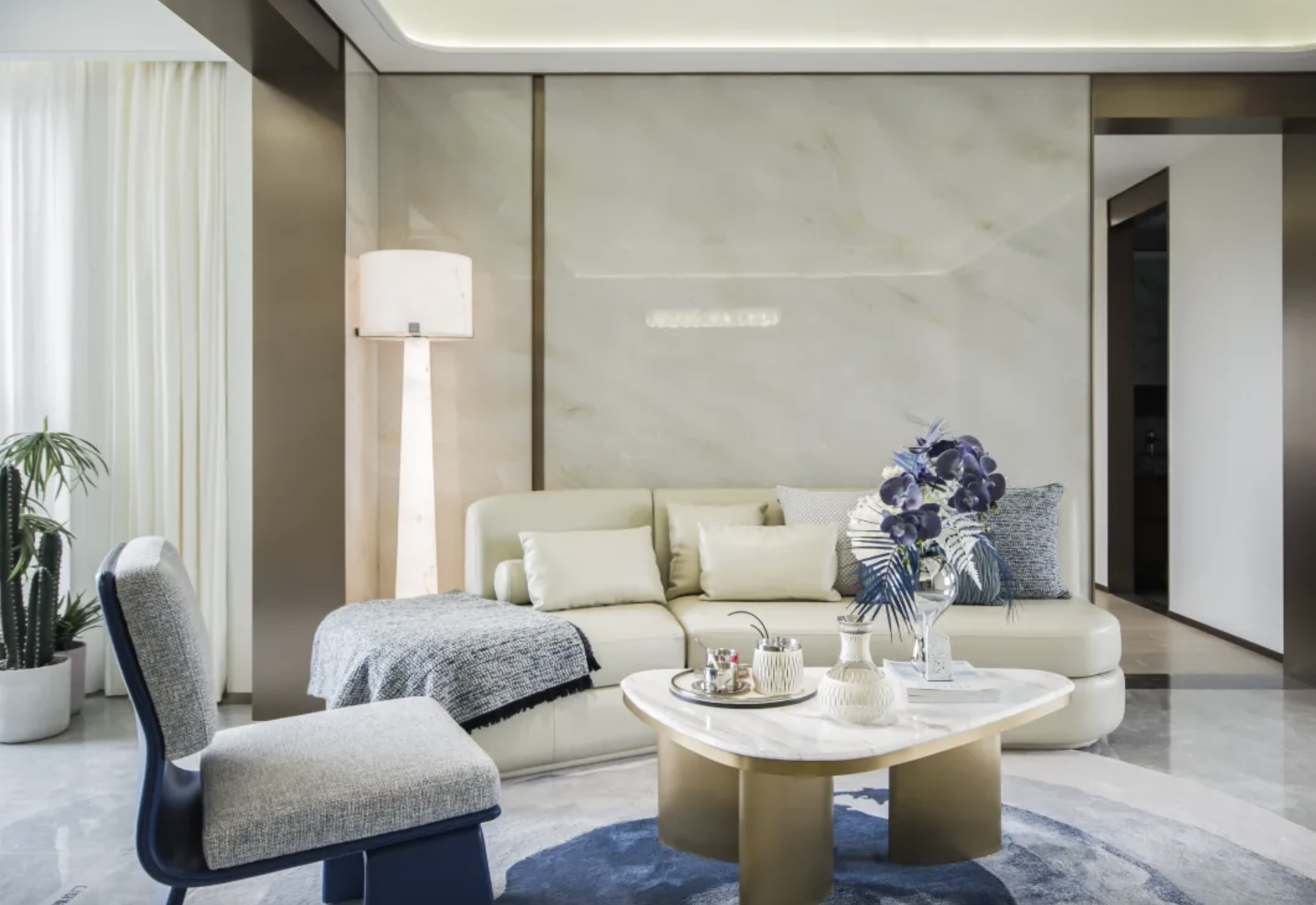新作丨 WOWOWA • 精神居所 首
2024-06-11 22:22
“空间的一半依赖于设计
另一半则源自于存在与精神”
“Half of space depends on design the other half is derived from presence and spirit.”
——安藤忠雄(Tadao Ando)


Magic, a magenta-drenched modernist family home for three, boldly embraces the unconventional. WOWOWAs transformation of a dilapidated Californian Bungalow yields a surprisingly spacious and joyous abode. Richly layered, colourfully curated, and artfully designed, it exudes playfulness, sophistication, and vibrant personality, mirroring its inhabitants spirit.




建筑师希望自己的房子是他们创意追求的巅峰。这个前提甚至是导演莫妮克的系列视频《如果你是我的》的灵感来源,该系列视频分享了墨尔本各种风格房屋的装修创意。
Architects hope that their houses are the pinnacle of their creative pursuits. This premise is even the inspiration for director Monicas series of videos If You Are Mine, which share the decoration ideas of various styles of houses in Melbourne.








不过,对于 WOWOWA 建筑公司的董事 Mon - Scott 来说,他们自己的家 #WOWOWAMagic 真的只是一件朴素、出乎意料的宽敞小礼物。这间漂亮的粉红色、铜色和栗色的房屋是在产假期间设计的,是对一栋赤陶屋顶的加州平房的翻新,是一栋可供 3 人居住的家庭住宅。
However, for Mon-Scott, the director of WOWOWA Construction Company, their own home # WOWOWA Magic is truly just a simple and unexpectedly spacious little gift. This beautiful pink, copper, and chestnut house was designed during maternity leave as a renovation of a California bungalow with a terracotta roof, and is a family residence for three people.


该住宅建于 1930 年代,为双人住宅,一堵 6 米高的墙将两栋住宅隔开。简单的设计是将这堵砖砌边界墙延伸至后院,并充分利用屋顶空间的几何形状。
This residence was built in the 1930s and is a two person residence, separated by a 6-meter-high wall. The simple design is to extend this brick boundary wall to the backyard and fully utilize the geometric shape of the roof space.














由于这栋平房没有装饰令人印象深刻的拱形正面,因此在后面装饰了一个令人愉悦的五叶形拱门。这既是一种屏蔽装置,也是对斋浦尔最受欢迎的度假胜地的怀旧致敬。当好奇的目光注视着厨房、客厅和餐厅时,小小的瞬间便自然而然地展现出来。美味的材料让人感觉舒适,让董事们整个夏天都能沉浸在其中的快乐之中。
Due to the lack of an impressive arched facade, this bungalow was decorated with a delightful five leaf arch at the back. This is both a shielding device and a nostalgic tribute to Jaipurs most popular vacation destination. When curious eyes gaze at the kitchen, living room, and dining room, a small moment naturally unfolds. The delicious ingredients make people feel comfortable, allowing the directors to immerse themselves in the joy throughout the summer.
INFO
项目名称:WOWOWA MAGIC
项目地址:澳大利亚 维多利亚
项目类型:住宅设计
室内设计:WOWOWA
项目摄影:CAITLIN MILLS
AGENCY FOUNDER


MONIQUE WOODWARD / SCOTT WOODWARD
WOWOWA 联合创始人 / 设计总监
WOWOWA
Scott 的雕塑背景和团队对色彩和趣味性的热情促成了 WOWOWA 设计出美丽的几何形状,具有挑战性的形式,既能吸引眼球又能讲述故事。在蒙纳士大学和皇家墨尔本理工大学授课使莫妮克和斯科特能够激励其他人看到建筑和设计应该具有幽默感,具有深刻的文化内涵并塑造城市。
图片版权 Copyright :WOWOWA































