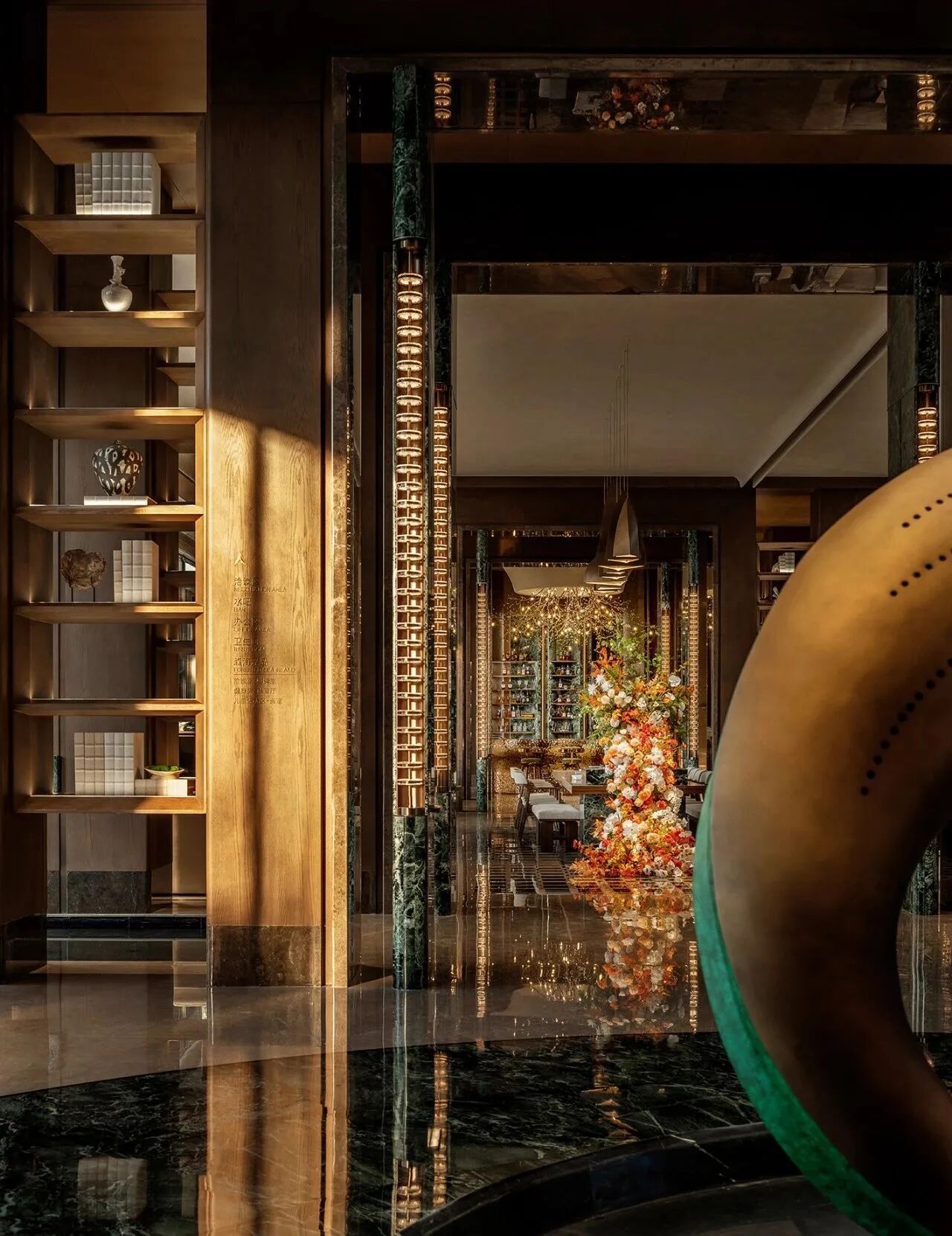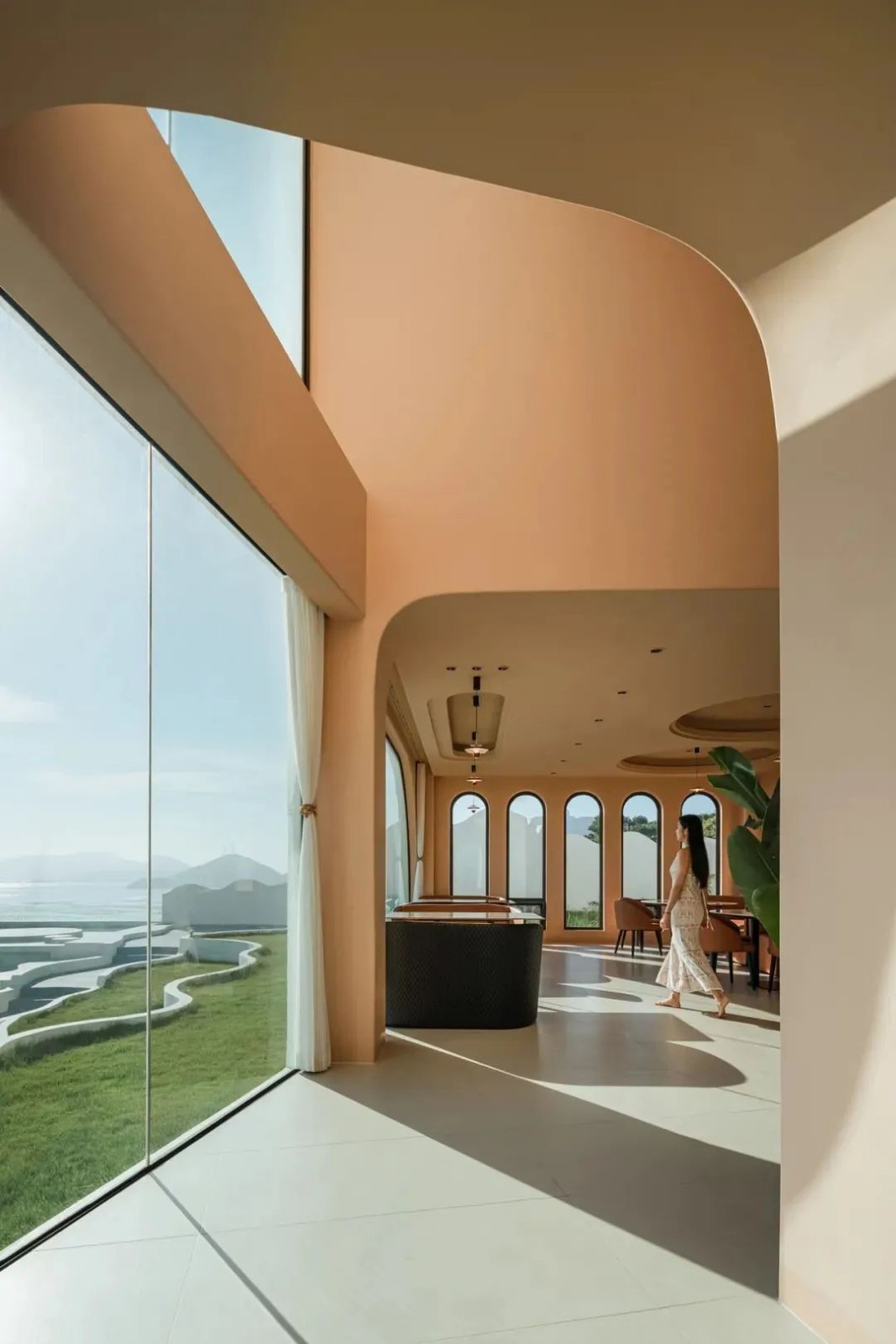Maka Studio丨极简主义 首
2024-06-07 13:48


Maka Studio




Gdynia的一座豪华住宅的内部以客厅和厨房的开放空间为特征,以单色的形式保持了家庭极简主义的形式。
The interior of a luxurious house in Gdynia is characterized by an open space of the living room and kitchen, maintained in the form of domestic minimalism in a monochromatic version.








大型玻璃和无处不在的白色是周围绿色植物流入室内的背景。家具由黑色玻璃和燃烧的寿杉木制成,为这个对比鲜明的室内增添了戏剧性。
Large glazing and ubiquitous white are the background for the surrounding greenery that flows into the interior. Furniture finished in black glass and burnt Shou Sugi Ban wood add drama to this contrasting interior.














宁静的绿洲是带开放式浴室的卧室,客厅可直接通往花园。
An oasis of peace is the bedroom with an open bathroom living room with direct access to the garden.
























































图片版权 Copyright :
Maka Studio































