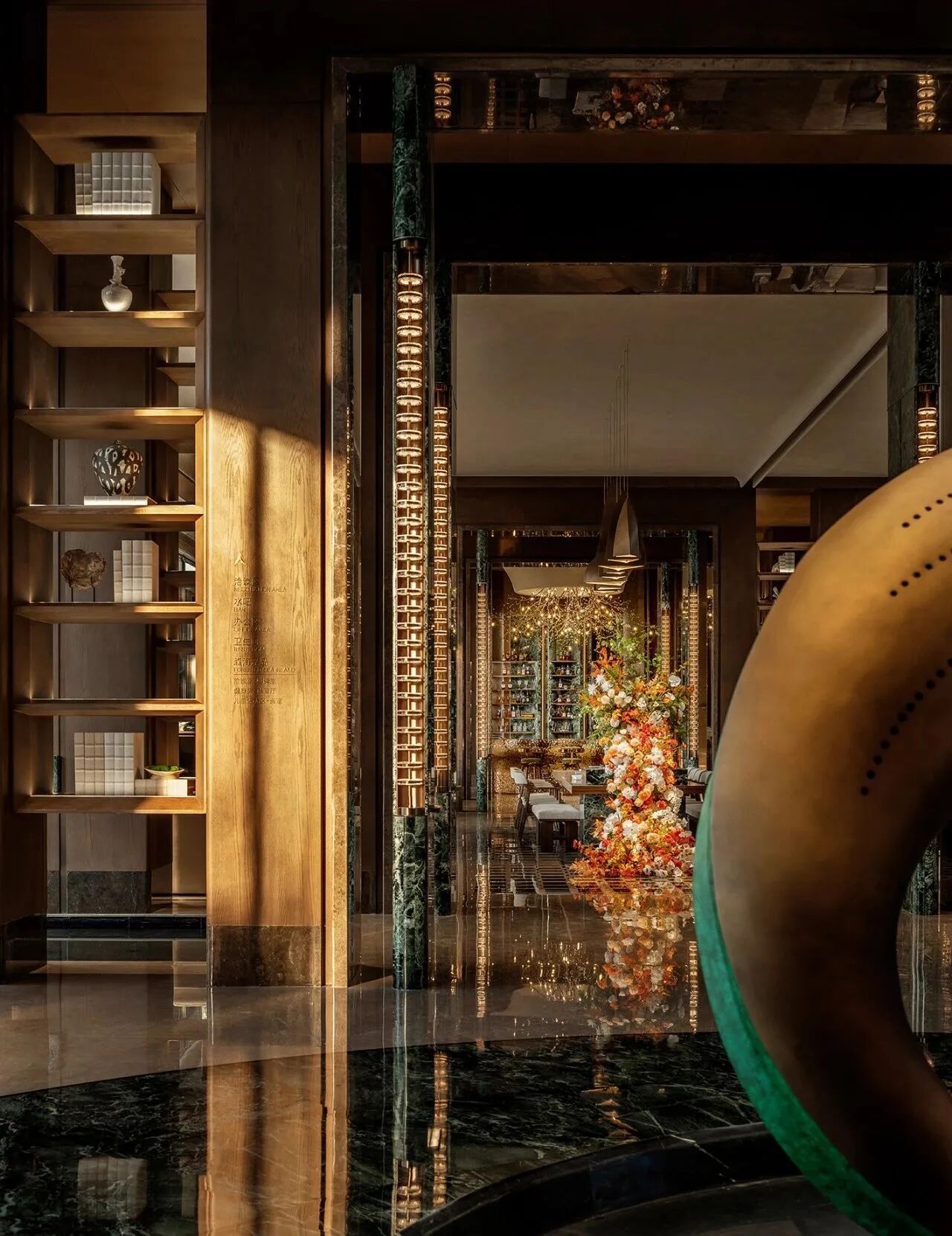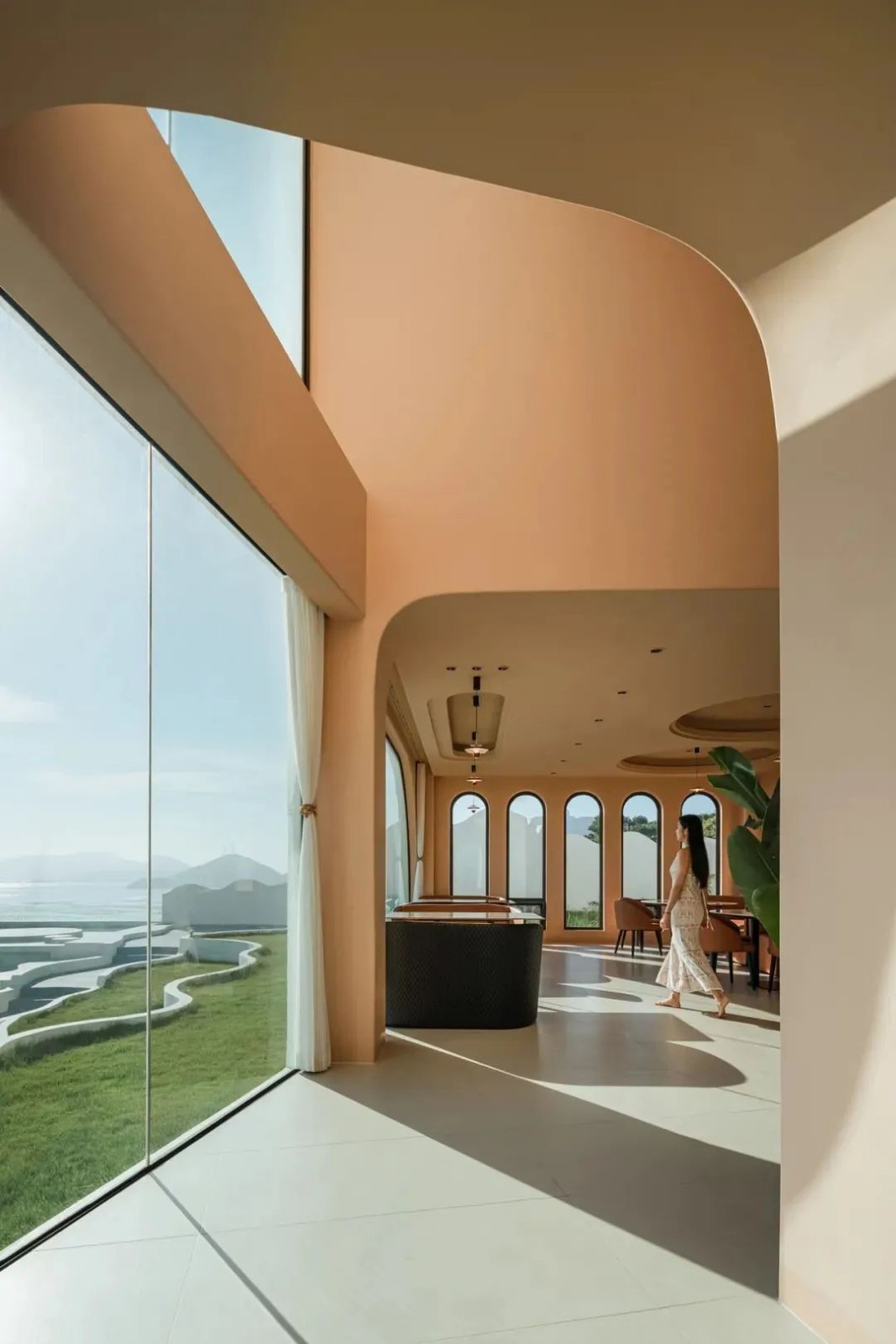名津设计新作|空间即雕塑 首
2024-05-30 22:09


埏埴以为器,当其无,有器之用。
Turn clay to make a vessel.
When empty,
the vessel can be used.


通过对实体的再创造,雕塑不仅具有独特的视觉艺术审美,也体现了创作者的情绪、感知、观念抑或是对世界的思考,并建立起与观者沟通的有效机制。若将一块巨大的石料,置于场地之中,不同于外部轮廓线的细心雕琢,反而转向内部的开凿,形成一定的内空,以容纳必要的功能、形式,让“可见的形象”逐渐变得清晰而明确。
Through the re-creation of the entity, the sculpture not only has a unique visual aesthetic, but also reflects the creators emotions, perceptions, concepts or thoughts about the world, and establishes an effective mechanism for communicating with the viewer. If a huge stone is placed in the site, it is different from the careful carving of the external contour line, but it turns to the internal excavation, forming a certain inner space to accommodate the necessary functions and forms, so that the visible image gradually becomes clear and clear.


建构
凿石以为器
岩洞之中的穴居是最早的建筑原型之一,既借助有利条件节省劳力,其坚硬的外壳亦容易获得保护,实现身体的庇护和内心的安宁。结合美石美客的品牌定位,以“石器”为概念,利用凿空的部分,使其成为一种可感知的物理空间,脱离于常规的面与面的关系,生成三维的体积,构建“向内经验之探索”的无限可能。
The cave in the cave is one of the earliest architectural prototypes, with favorable conditions to save labor, its hard shell is also easy to obtain protection, to achieve physical shelter and inner peace. Combined with the brand positioning of Meishi Meke, the concept of stone tools is used to make the chiseled part into a perceptible physical space, which is separated from the conventional face-to-face relationship, generating a three-dimensional volume, and building the infinite possibility of exploration of inward experience.


形式来自仪式,仪式则是布局规划动线的重要依据。从入口接待及至后场展示区,平面划分为三段式结构,然后把所需的功能依序排开,虽各自独立,却相互连通。介于两根原始立柱之间,以十字轴线为中心,视觉逐渐收缩,最终落脚于远处端点,随着行径时两侧的节奏变化,营造一种趣味性的参观体验,吸引访客进入。
The form comes from the ceremony, and the ceremony is an important basis for the layout planning. From the entrance reception to the rear exhibition area, the plane is divided into a three-stage structure, and then the required functions are arranged in order, although each is independent, but interconnected. Between the two original pillars, centered on the axis of the cross, the vision gradually shrinks, and finally settles on the far end, changing with the rhythm of both sides of the path to create an interesting visiting experience and attract visitors to enter.






观看
一点透视论
pictorial space
Perspective plays an important role in painting and space construction, and one-point perspective can build a so-called pictorial space, which determines our detailed position in space; It is even said that starting from the perspective of one point, the consciousness of being in space is generated. From inside the building or discussed from the interior, the one-point perspective also shows a concrete viewing experience, the body moves, the gaze changes.










在方形的平面里,改变原有场地的形态,置入左右两片“斜墙”——梁、墙、柱等多种组合,借以强调空间的序列。纯粹的米黄洞石由外部铺展入室内,成为空间里一致的基调,天然纹理自下而上,自由流动。局部如接待台、竖向的内凹位、雕塑基座着以饰面的特殊处理,创造细节变化的同时,表达对匠艺的推崇。
In the square plane, change the shape of the original site, put in the left and right two diagonal walls - beams, walls, columns and other combinations, in order to emphasize the sequence of space. The pure yellow cave stone is spread from the outside into the interior, becoming a consistent tone in the space, and the natural texture flows freely from the bottom up. Some parts, such as the reception desk, vertical concave position, sculpture base with special treatment to finish, create details while changing, express respect for the craft.












轴线
十字交织点
线条以线性为特征,色彩以面状为承载,某种意义上来说,线条比色彩更具审美性质。摒弃单一的形式表现,一条十字轴线由中心向四周延展,形成景与景之间的对望。于交织点上,面对入口,陈设着一座西方神话意味的雕像,见证着过去与未来、历史与当下、古典与现代、东方与西方的完美交融,也成为空间的视觉焦点。
Line is characterized by linearity, color is carried by surface, in a sense, line is more aesthetic than color. Instead of a single form of expression, a cross axis extends from the center to the periphery, forming a view between the scenes. At the interweaving point, facing the entrance, a statue of Western mythology is displayed, witnessing the perfect blend of past and future, history and present, classical and modern, East and West, and also becoming the visual focus of the space.


















模拟自然天光,L型的面光自立面延伸至天花,晕染出柔和的光晕,在局部点光源的配合下,突出重点,层次分明。随处散落的器具,或原石加工的长条凳,或极具复杂工艺的欧式古典柱身、柱头,或不同石料组合成型的日常桌椅,一一展示着天然石材的独特魅力,触摸之处,无不心生温润的质感。
Simulating natural sky light, the L-shaped surface light self-supporting surface extends to the ceiling, fainting a soft halo, with the cooperation of local point light source, highlighting the key points and distinct layers. Scattered utensils, or the long bench processed by raw stone, or the European classical column body and column head with a very complex process, or the daily tables and chairs formed by the combination of different stones, show the unique charm of natural stone one by one, and touch the place, all the hearts have a warm texture.










自然
流动式图景
相对于尺度比较小的空间,如何做到以小见大,以有限构无限,一直是设计考量的关键。与接待区同样做法,一步而上,茶室隐藏于移门之后。空间的局部抬高,有利于创造行进的节奏和体验的变化。于阴角处竖向设置一条玻璃留缝,视线得以穿透,招呼坐下,品茗时亦可见室外之光景,以及来往之行人。
Compared with the space with relatively small scale, how to make the small see the big and the finite build the infinite is always the key to design considerations. In the same way as the reception area, the tea room is hidden behind the sliding door. The local elevation of the space helps to create a rhythm of progress and a change of experience. A glass slit is set vertically in the shade corner, so that the sight can penetrate, and when you sit down, you can also see the outdoor scene and passers-by when you drink tea.










作为自然的产物,石材有着丰富的纹理表情。室内不置一画,每个转角处展示均着一幅天然画作,L型语言和本身纹理具有一定的视觉流动性,宛若流动式的自然图景,给空间注入新鲜的活力。任何一种容器,都是空与实的共存、无与有的转换,二者之间非对立关系,而是具有互补性。故,有之以为利,无之以为用。
As a natural product, stone has a rich texture expression. There is no painting in the interior, and each corner displays a natural painting. L-shaped language and its own texture have a certain visual fluidity, just like a flowing natural picture, injecting fresh vitality into the space. Any kind of container is the coexistence of empty and real, and the transformation of nothing and some, and the relationship between the two is not opposite, but complementary.
When there is something, it is beneficial;
When empty, it is useful.


项目信息
Information
项目名称:
美石美客大理石展厅
Project Name:Meishi Meike Marble Exhibition Hall
业主单位:
美石美客
Meishi M
eike
项目面积:
86㎡
86㎡
设计时间:
2023年8月
Design Date: August 2023
完成时间:
2023年12月
Completion: December 2023
设计公司:
津设计CITÉ
Mind Kind Design | CITÉ
设计总监:
李明津
Design Director: Li Mingjin
设计团队:
庄坚荣、李栋金、徐家豪
Design Team: Zhuang Jianrong, Li Dongjin, Xu Jiahao
灯光设计:
伙伴设计/彭见
Lighting Design: Partner Design/Peng Jian
特别鸣谢:
十里空间/小帅
Special Thanks to: Ten Mile Space / Xiao Shuai
项目摄影:
翱翔
Aoxiang
项目撰文:
无远文字/月球
Writer:off-words/moon


李明津
名津设计创始人
名津设计创建于2018年,是集室内设计、软装设计、产品设计与定制一体化的综合性专业设计公司,主要从事高端住宅、别墅、营销中心、样板房等设计项目。践行“设计为人,为人设计”的理念,我们对出品有着极致的追求,通过空间、材料、家具、陈设各个专业的通力协作,为每位客户提供至高水准的个性化定制服务。
图文版权 Copyright :名津设计































