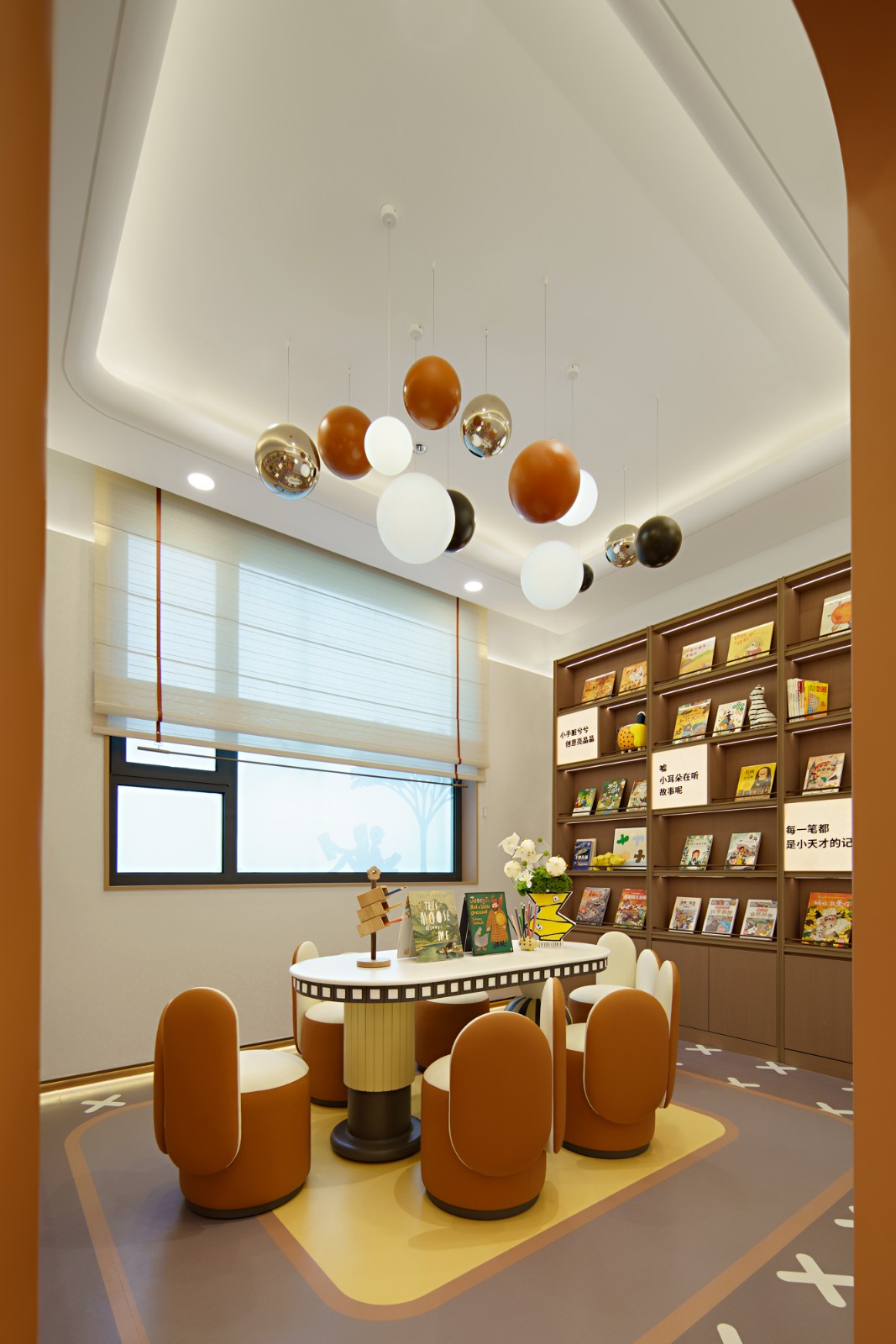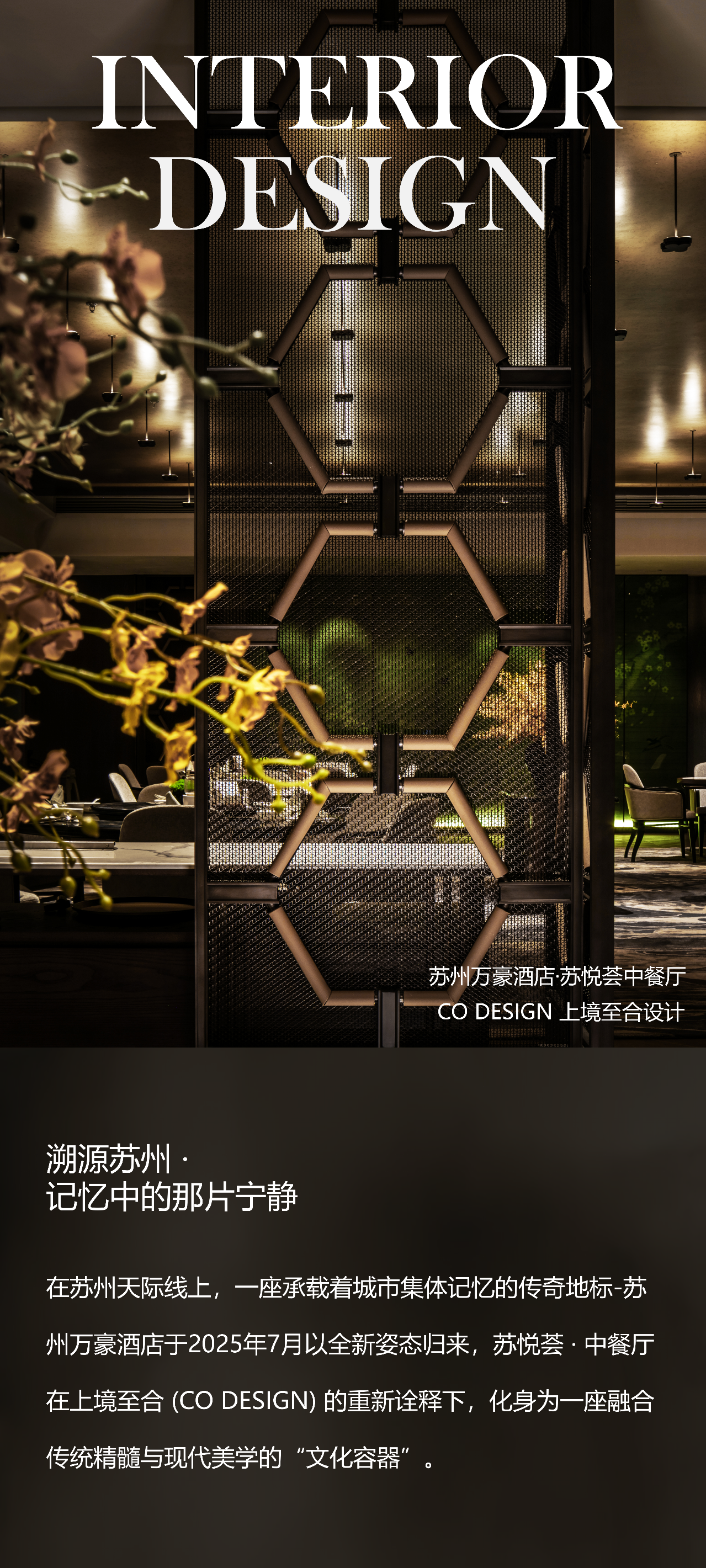棕色 温暖的奢华氛围
2024-05-27 22:34
克制的奢华与冷静
Saint Petersburg 公寓
| Saint Petersburg








客厅采用优雅的现代布置,配有线性现代沙发和一组低矮咖啡桌。带有大块石英的轻质花岗岩板在简约方案的边缘轻推,增添了紧凑但奢华的焦点。
The living room features an elegant contemporary arrangement with a linear modern sofa and a set of low coffee tables. Lightweight granite slabs with chunks of quartz nudge the edges of the minimalist scheme, adding a compact but luxurious focal point.




现代壁架在朴素的客厅墙壁上呈现出引人注目的黑色十字形设计。沙发上散布着棕褐色靠垫,与房间另一侧的设计师休闲椅相得益彰。阅读区还配有小边桌和独特的台灯。
Modern wall shelves present a striking black cross design on a rustic living room wall. The sofa is scattered with tan cushions that complement the designer lounge chairs on the other side of the room. The reading area also features a small side table and unique table lamp.




一块引人注目的大花岗岩面板位于客厅的中心位置,是客厅的展示柜。漂浮的花岗岩板隐藏着一台秘密电视,通过将华丽的面板平滑地滑到一边即可显露出来。
A large, striking granite panel sits at the center of the living rooms display case. The floating granite panel hides a secret TV, which is revealed by smoothly sliding the gorgeous panel to one side.












在客厅餐厅组合的后面,一套现代餐桌轻轻地坐落在该方案中。一对深黑色的餐厅吊灯给这个区域带来了一些色调的魅力。
Behind the living room dining room combination, a contemporary dining table set sits gently in the scheme. A pair of deep black dining room chandeliers bring some tonal charm to the area.










一堵分隔墙将厨房与餐厅和休息室牢固地分开,但两侧的走道保持开放。厨房岛占据了宽敞房间的中心。高大的储藏室和烤箱外壳被安置在深隔墙内。不锈钢杆吊坠一直延伸到厨房岛,平衡了另一端的现代厨房水龙头。
A dividing wall firmly separates the kitchen from the dining room and lounge, but the walkways on either side remain open. The kitchen island occupies the center of the spacious room. The tall pantry and oven enclosure are housed within the deep dividing wall. A stainless steel rod pendant extends all the way to the kitchen island, balancing a modern kitchen faucet at the other end.






在主人套房中,干邑色床头板温暖地扰乱了全白色的卧室方案。平台床两侧的黑色卧室吊灯是用餐区使用的锥形吊灯的较小版本。罗纹白色墙板也让人想起客厅的电视墙。轮廓和纹理的同质性在整个家中营造出一种流畅的氛围。
In the master suite, a cognac headboard warmly disrupts the all-white bedroom scheme. The black bedroom chandeliers flanking the platform bed are smaller versions of the tapered chandeliers used in the dining area. The ribbed white wall panels are also reminiscent of the TV wall in the living room. The homogeneity of contours and textures creates a fluid atmosphere throughout the home.










打开巨大的玻璃门即可进入壮观的套间。豪华浴室也是更衣室的入口。套间的两端均设有木板条门,背光石榴石栏杆和架子从内部闪闪发光。
Open the huge glass doors to access the spectacular suite. The luxurious bathroom also serves as the entrance to the dressing room. Both ends of the suite feature wood slatted doors with backlit garnet railings and shelves gleaming from within.


在更衣室内,一张大理石化妆台漂浮在从地板到天花板的大理石面板上。设计师设计的梳妆凳为这个迷人的空间增添了匀称的魅力。
Inside the dressing room, a marble vanity table floats on a floor-to-ceiling marble panel. A designer vanity stool adds well-proportioned charm to this charming space.








花岗岩边界在中间分开,为木板条部分和一些光线共享让路。自然光穿过睡眠空间另一侧的更衣区。床头灯是Flos 的锥形灯串吊坠。
The granite border separates in the center to make way for a wood slat section and some light sharing. Natural light passes through the dressing area on the other side of the sleeping space. The bedside lamps are conical string light pendants from Flos.














更多的木板条在卧室的工作空间和套间浴室之间形成了一个光线共享的屏幕。低层浴室梳妆台增强了独特的盥洗盆设计。
More wood slats create a light-sharing screen between the bedroom workspace and the ensuite bathroom. A lower level bathroom vanity enhances the unique vanity basin design.































