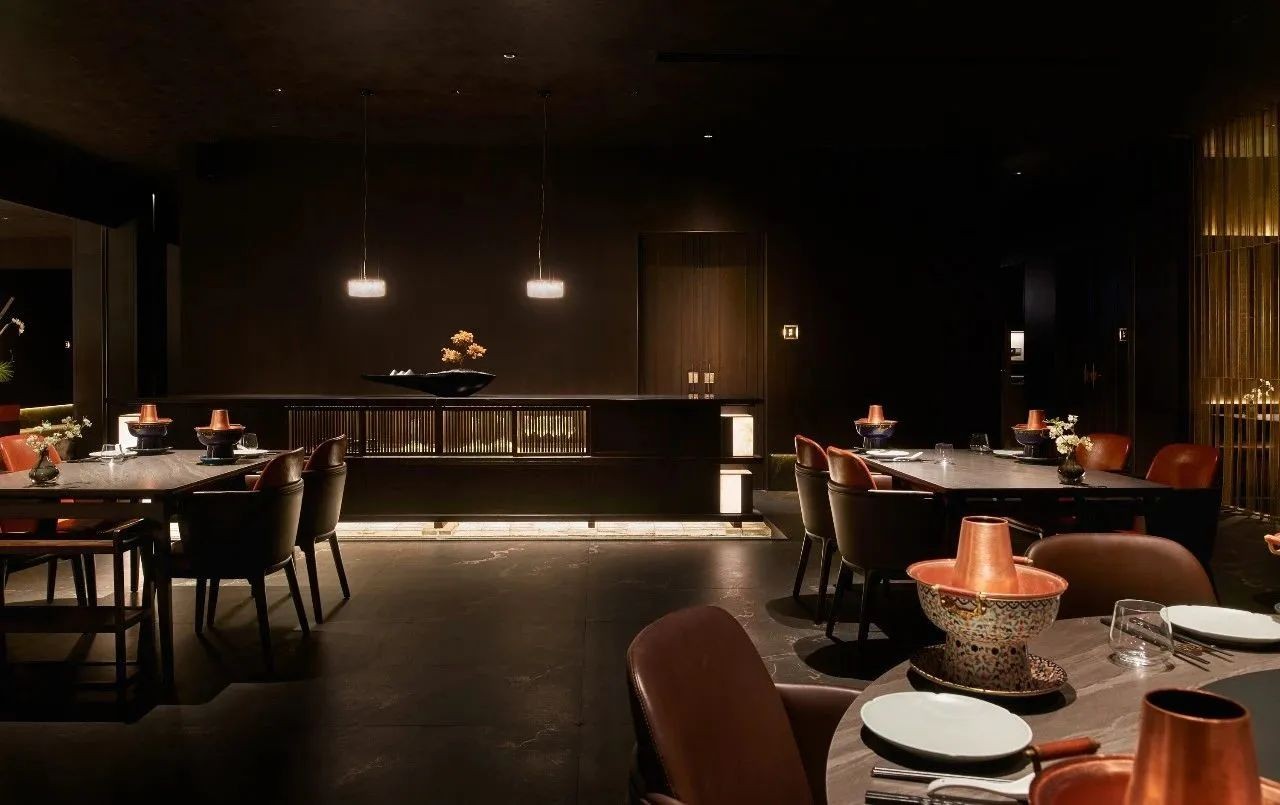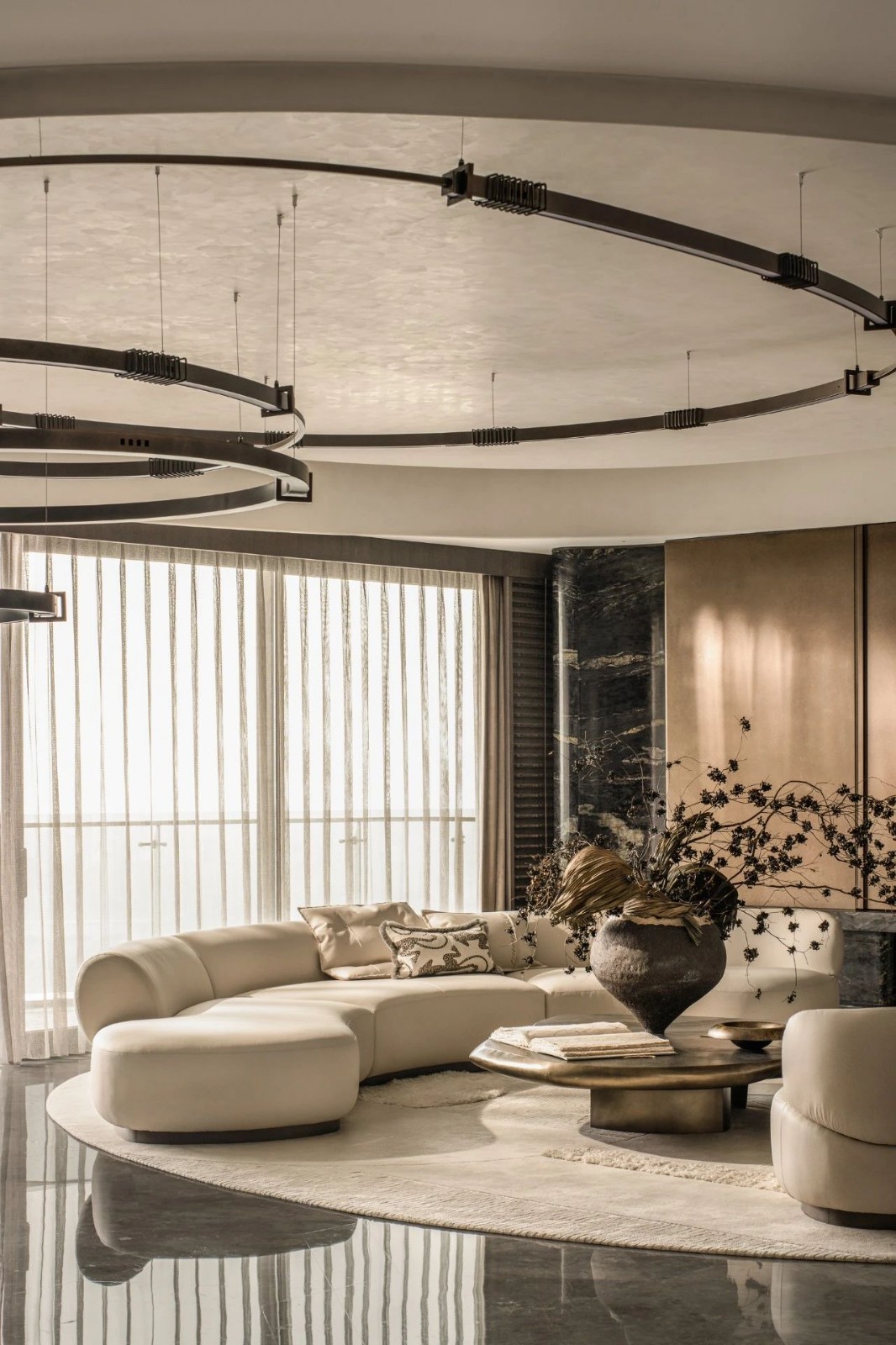Isern Serra 专属的身份 首
2024-05-21 21:34


Isern Serra
Isern Serra
认为,从不同的角度、规模和在不同国家开展工作,能够提升项目最终的落地效果。他们以质朴和诚实的态度对待每个项目,赋予其独特的个性,从而使每个项目都具有专属的身份。
In 2008, Isern Serra established his own design studio in Barcelona to collaborate with interdisciplinary creatives in the fields of architecture, interior and industrial design. Isern Serra believes that working from different angles, scales and countries can improve the final implementation of the project. They treat each project with simplicity and honesty, giving it a unique personality, thus giving each project an exclusive identity.


GIGI Studios
Isern Serra
Domus
和博物馆理念相契合的新概念,利用纯粹的元素来丰富空间形态,挖掘空间本身的内在价值。
The owners of GIGI Studios, an international eyewear brand, wanted to build a new headquarters in the 900 square meter site and reinterpret the brand concept of modern, sophisticated and creative. Isern Serra tried to find a new concept that was compatible with Domus and the museum concept, using pure elements to enrich the spatial form and tap the intrinsic value of the space itself.












新的总部平面呈长方形,中心处设有电梯和卫生间等辅助区。建筑平面呈开放式的
O形,由工作区、办公室、会议室、厨房和陈列室等不同区域组成。平面的长边是开放的,而封闭区域则集中在短边,其整体开放、流畅的构思布局,让空间更加具有连贯性和流动性。
The new headquarters has a rectangular plan, with auxiliary areas such as elevators and toilets in the center. The building has an open O shaped plan consisting of different areas such as work areas, offices, meeting rooms, kitchens and showrooms. The long side of the plan is open, while the closed area is concentrated on the short side, and its overall open and smooth conceptual layout makes the space more coherent and fluid.
















为了尽可能地使空间呈现开放性,建筑的正面只有一面墙体,工作室利用其布置陈列室,增加展览空间。此外,光线也有助于组织空间,上午的阳光照亮厨房,而下午则在展厅中形成反射和投射出阴影。这种布局方式还创造了互动的区域,鼓励同事之间协同合作。每一个元素、每一处空间,以及建筑本身无不展现着由
“创造力”理念所构建出来的价值体系。
In order to make the space as open as possible, there is only one wall on the front of the building, which the studio uses to arrange the showroom and increase the exhibition space. In addition, the light also helps to organize the space, the morning sunlight illuminates the kitchen, while the afternoon creates reflections and casts shadows in the exhibition hall. This layout also creates areas of interaction and encourages collaboration among colleagues. Every element, every space, and the building itself show a value system constructed by the concept of creativity.
















在开放式场所之中,最重要的是工作台的合理布置,从而营造出更多偏向家庭式的人性化设计和空间形态。于是,
Isern Serra
设计了一些必要的中心区域,使整个项目充满活力。每个区域都由一件大型雕塑所构建而成,令其具有了多种形式的功能用途。
In the open place, the most important thing is the reasonable arrangement of the workbench, so as to create more family-oriented humanized design and space form. Isern Serra then designed the necessary central areas to bring the whole project to life. Each area is constructed from a large sculpture, giving it multiple forms of functional use.










图片版权 :Isern Serra































