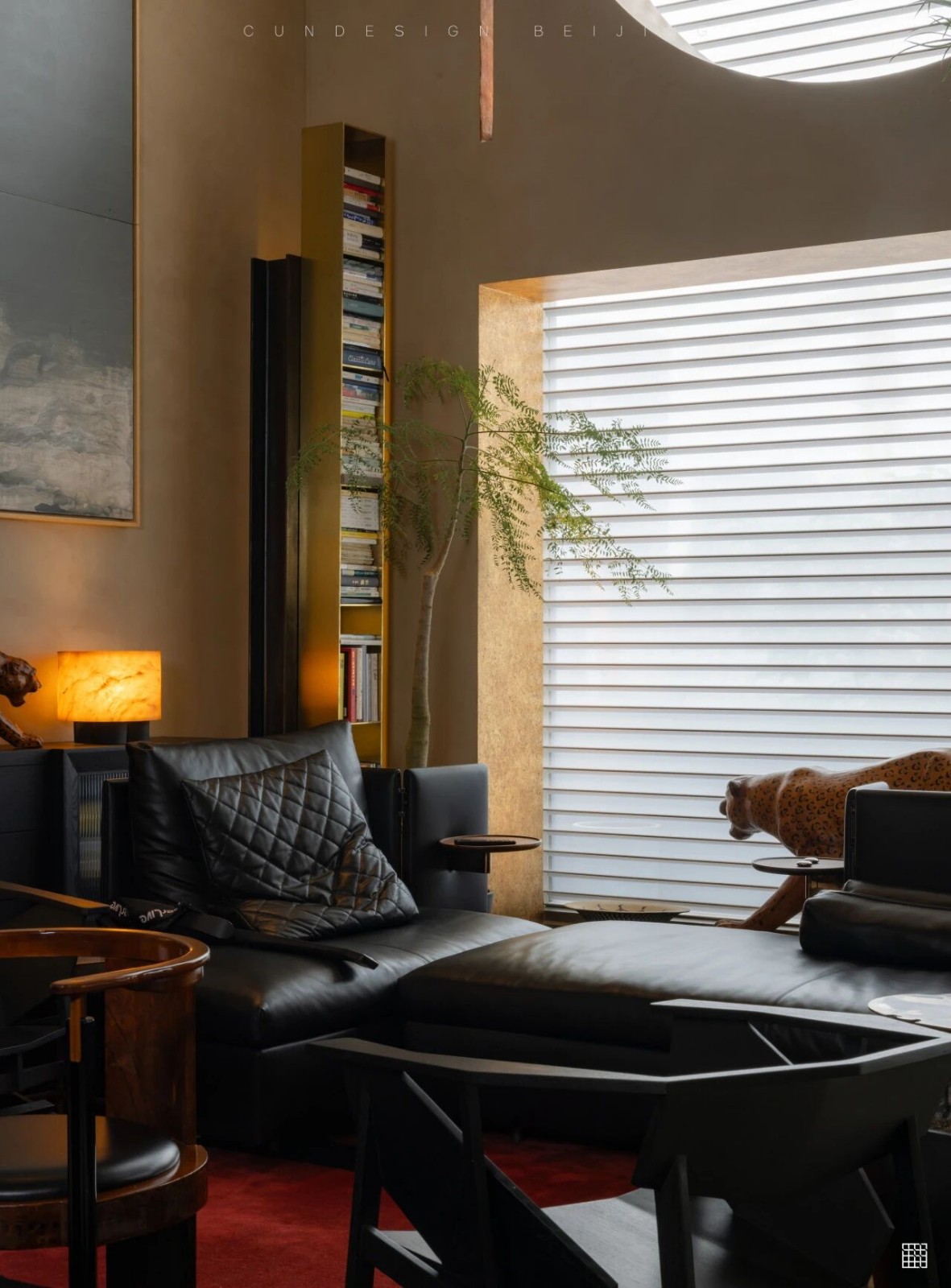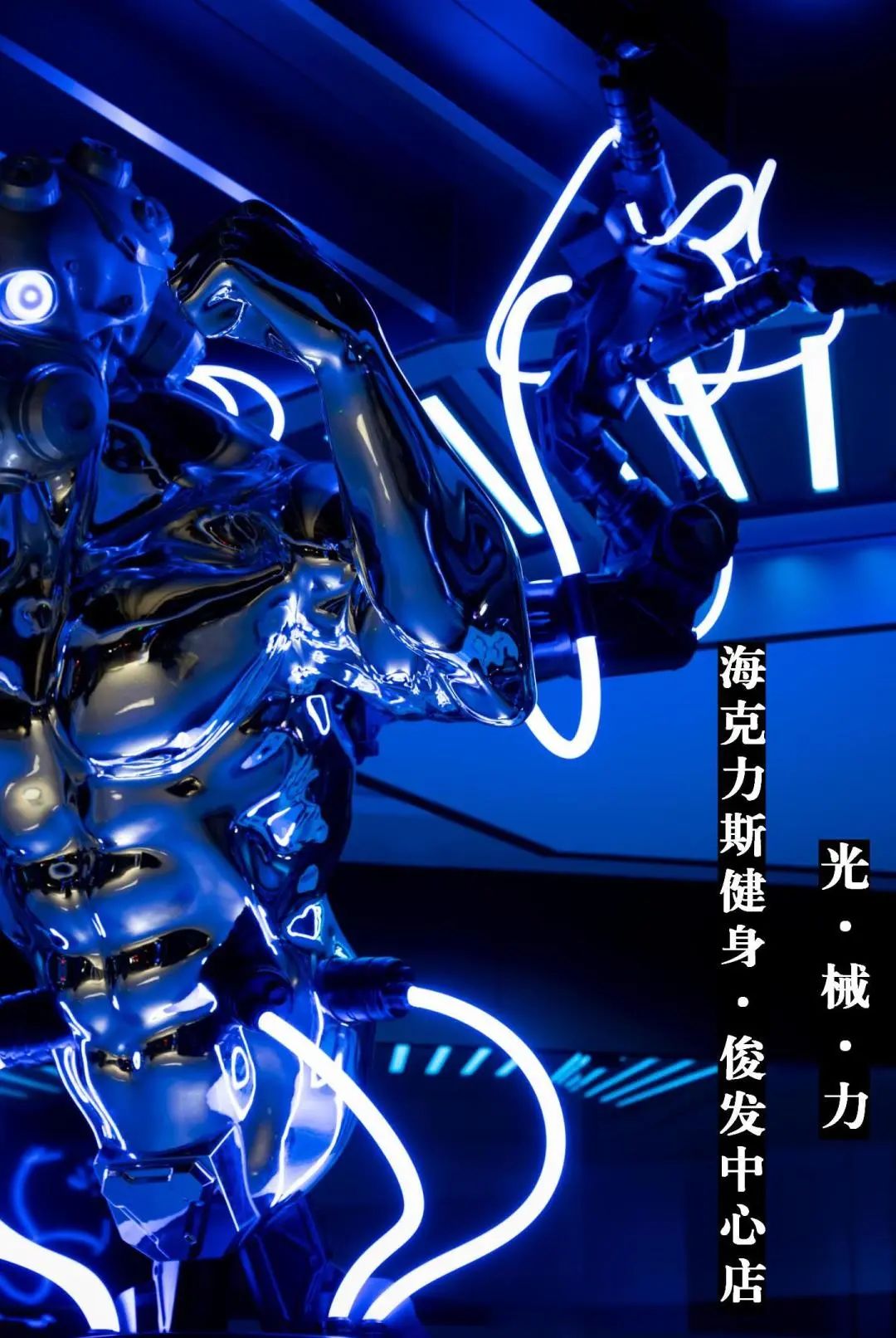崔树新作丨建筑重生活力焕新 ROSEMOO北京总部办公设计
2024-05-17 09:26
容子木新总部位于北京首创朗园Station园区,园区前身是始建于上世纪70年代的北京纺织仓库,作为重要的老工业遗存,园区完整保留了原本的30座仓库的红砖建筑基本格局。
The new headquarters of Rongzimu is located in the Shouchuang Langyuan Station Park in Beijing. The predecessor of the park was the Beijing Textile Warehouse, which was built in the 1970s. As an important old industrial relic, the park has fully preserved the basic layout of the original 30 warehouses in red brick architecture.
此次容木子与崔树二度合作,延续二者对东方哲学的思考,将其中一栋建筑改造成为一个集办公、会客、Showroom等于一体的复合多元创意空间。
This time, Rong Muzi and Cui Shu collaborated for the second time, continuing their thinking on Eastern philosophy, and transforming one of the buildings into a composite and diverse creative space that integrates office, reception, and showroom.
仓库建筑原本开敞格局与优越的挑高为创意类办公空间提供了丰富的空间可能性,在留原工业遗产的线索之上,崔树通过雕塑般的手法,在建筑内外制造了的两个体量,既实现了作为品牌总部的识别性外观,同时满足内部不同功能的有机融合组织。
The original open layout and superior elevation of the warehouse building provided rich spatial possibilities for creative office spaces. Based on the clues of preserving the original industrial heritage, Cui Shu created two volumes inside and outside the building through sculptural techniques, achieving a recognizable appearance as the brand headquarters while meeting the organic integration organization of different functions inside.
设计中匠心独运,通过解构与叠加手法创造出了内外两个显著的建筑体量,赋予了总部鲜明的标识性,更保证了内部功能区域间的无缝衔接。
In the design, ingenuity was used to create two prominent building volumes, both inside and outside, through deconstruction and stacking techniques, giving the headquarters a distinct identity and ensuring seamless connection between internal functional areas.
其中,横向悬置的长方体量构筑起建筑内外进出和垂直上下立体交通盒子,而竖向插入的通高中空圆柱体量则塑造了空间场所精神。
Among them, the horizontally suspended rectangular volume constructs the three-dimensional traffic boxes for inside and outside the building, as well as vertically inserted hollow cylindrical volumes that shape the spirit of the spatial space.
其上下两部分分别担任了多功能展示厅与洽谈会议的功能角色,四周环绕的开放办公区域彰显现代高效工作氛围。
The upper and lower parts respectively serve as multifunctional exhibition halls and negotiation meetings, and the open office areas surrounding them showcase a modern and efficient working atmosphere.
崔树最擅长以现代手法表达中式空间哲学,在容木子的项目中,通过高低层次的错落关系,得以在流动的空间中巧妙串联起不同的功能模块。
Cui Shu is best at expressing Chinese spatial philosophy through modern techniques. In Rong Muzis project, through the staggered relationship between high and low levels, he was able to cleverly connect different functional modules in a flowing space.
从入口处,经过一段狭长的走道后逐渐走入,此时需要下探几步才正式踏进豁然开朗的开放高挑的室内空间,若继续拾阶而上,可以直达二楼的会客茶室之中。
From the entrance, after passing through a narrow corridor, gradually enter. At this point, it is necessary to take a few steps down to officially enter the open and high indoor space. If you continue to climb up the stairs, you can directly reach the reception tea room on the second floor.
一层环形空间做了下沉处理,犹如古典音乐厅一般的空间关系,为进入多增添了几分仪式感,而外部环绕的楼梯又像一条带人们从中心处直通二楼的快速通道。
The first floor of the circular space has been sunken, creating a spatial relationship similar to a classical music hall, adding a sense of ceremony to the entrance. The stairs surrounding the exterior also resemble a fast passage leading people from the center to the second floor.
品牌崇尚自然,面料材质上也以自然舒适的棉、麻、丝、羊毛为主,新总部办公室的整体质感上也以纯净、整洁、自然的感觉与之相呼应。
不仅尽可能的露出建筑的原始结构以呈现质朴的肌理感,更是精巧地运用竖向与横向的条形窗户以及天窗设计,有效地引导自然光线进入室内,巧妙地调控空间内的明暗对比,形成既有重点照明又有柔和漫射光的光影效果,局部构建出一种“光在其中”的诗意境界。
室外的树影婆娑映衬着洁白墙面,与那历经沧桑的斑驳红砖交相辉映,共同诉说着自然与时间交错的美学故事,让每一个置身其中的人都能感受到这份跨越时空的对话与和谐共生的魅力。
容子木总部办公室的设计不仅是一次对空间的再创造,更是一次对品牌精神和东方哲学的深刻诠释。
The design of Rongzimus headquarters office is not only a recreation of space, but also a profound interpretation of brand spirit and Eastern philosophy.
通过巧妙的空间布局和对光影的精心处理,这个多功能的创意空间成为了一个充满活力和灵感的工作场所。
它致敬了自然和传统,也体现了现代设计理念与传统文化的完美融合。
不仅是容子木品牌的象征,也成为朗园Station园区内一处独特的文化地标,为城市的工业遗产注入了新的生命力。
Not only is it a symbol of the Rongzimu brand, but it has also become a unique cultural landmark within the Langyuan Station Park, injecting new vitality into the citys industrial heritage.
采集分享
 举报
举报
寸匠
CUN寸DESIGN//北京市
50 作品/
0
人气
别默默的看了,快登录帮我评论一下吧!:)
注册
登录
更多评论
相关文章
-

描边风设计中,最容易犯的8种问题分析
2018年走过了四分之一,LOGO设计趋势也清晰了LOGO设计
-

描边风设计中,最容易犯的8种问题分析
2018年走过了四分之一,LOGO设计趋势也清晰了LOGO设计
-

描边风设计中,最容易犯的8种问题分析
2018年走过了四分之一,LOGO设计趋势也清晰了LOGO设计

























































































