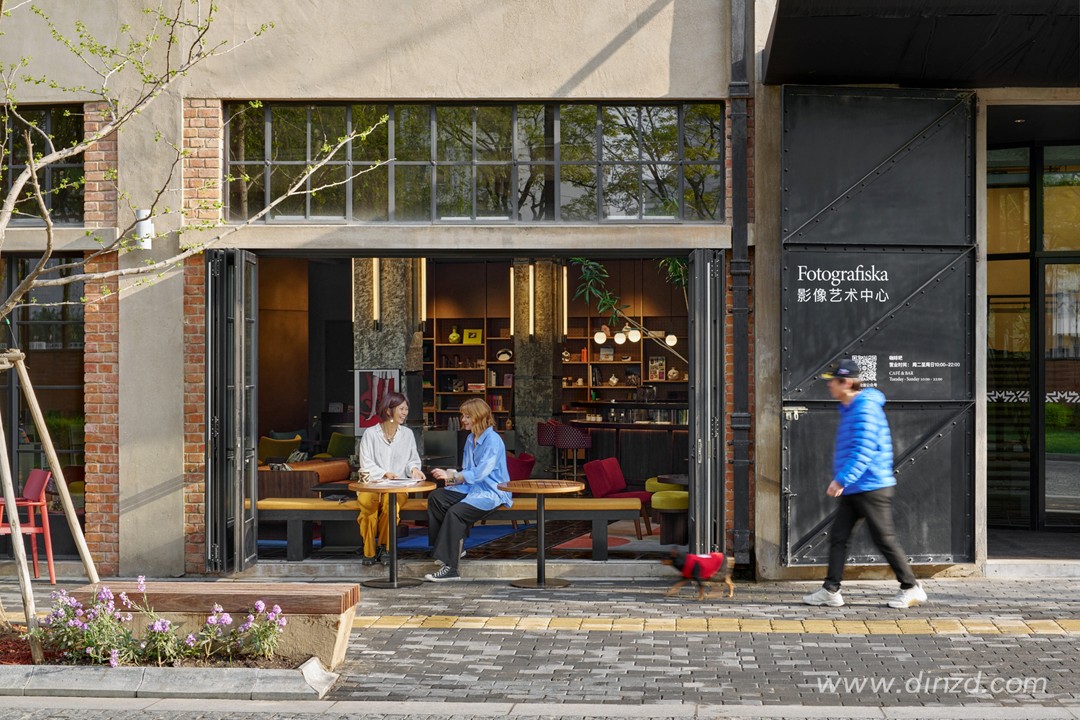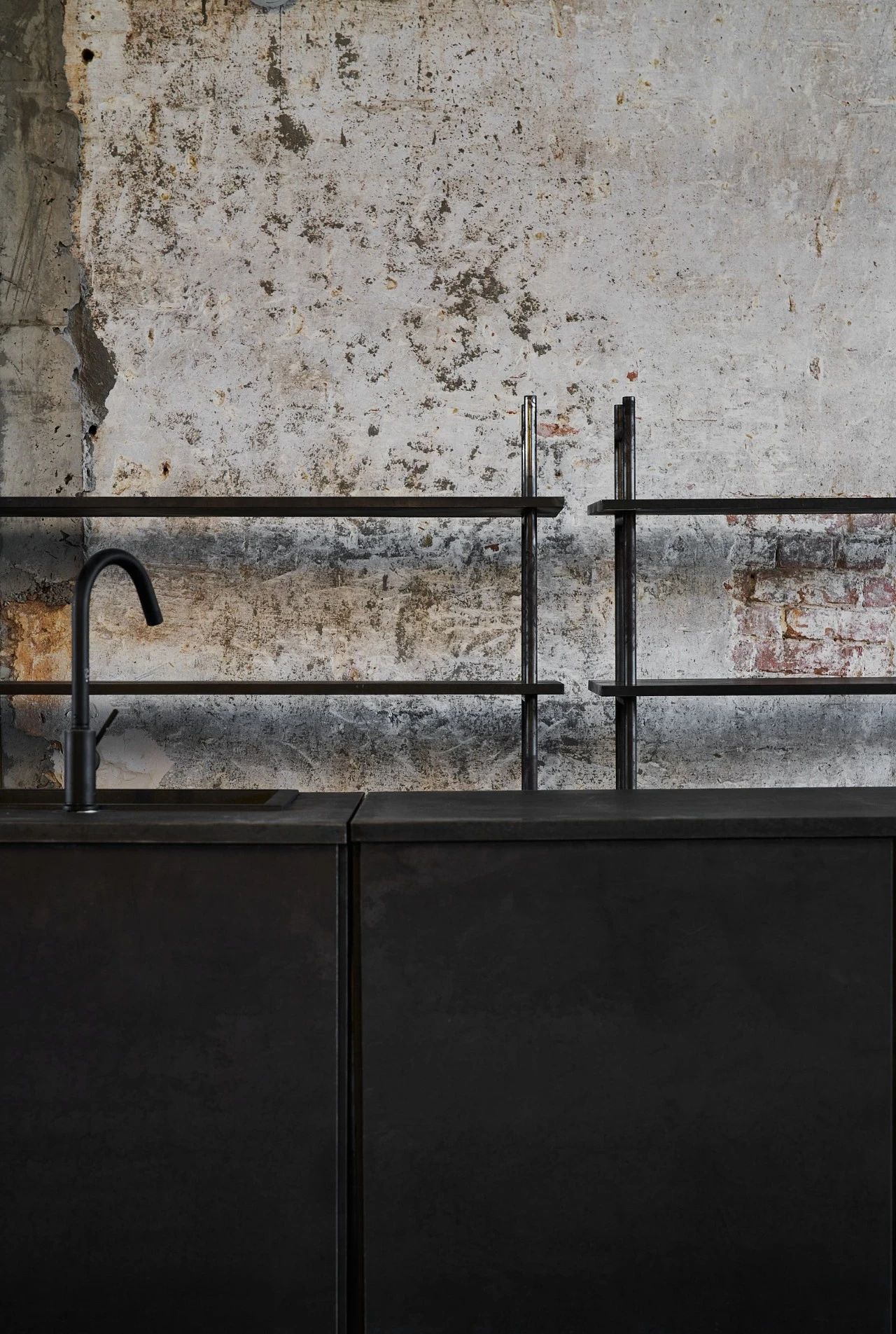AIM | 棉仓 - 激活工业遗产,打造综合社区空间 首
2024-05-10 14:53
AIM | Cotton Park - Regenerating Industrial Heritage for Mixed-Use Community Spaces
Photo: Dirk Weiblen
常州,一座具有三千多年历史的古城,23年高质量迈入了GDP万亿之城,如今以其高品质而富有亲和力的城市体验吸引着各方来客。本项目——棉仓定位于一个社区型项目,由四个油罐为主体的工业遗址改造而来。代表着我们为城市空间焕发活力的愿景。
Changzhou, an ancient city with a history of more than 3,000 years, has reached over One Trillion in GDP since 2023. It has transformed into a captivating destination, embracing a more intimate city experience and prioritizing quality over quantity. This community project by Cotton Park is the regeneration of 4 oil tanks - a vision that aligns with our own aspiration to bring urban spaces to life.
作为工业遗产的油罐,因其最初的设计目的而富有独特的美感。但它巨大的体量并不适宜人的体验尺度。
The four tanks possess a distinctive quality due to their initial purpose, primarily designed to facilitate industrial processes rather than being centered around the human scale.
在第一次实地考察时,我们看到一束阳光从油罐顶部缥缥射入,并在油罐内壁投射出一个完美的椭圆。那一刻使我们意识到,油罐内壁的斑驳质感与那犹如点睛之笔的天光正是这个项目的精髓所在。
During our first site visit, a ray of sunlight gracefully descended from the top of the silos, casting a flawless ellipse of light on the stained walls. At that moment we realized that the essence of the project lays in preserving the tank walls and harnessing the ethereal lighting from above.
我们选择沿中心开辟一条通道连接四个罐体,作为我们为来访者精心策划的一段迷人旅程,同时也给予足够的自由度让人们以自己的方式和顺序去探索这四只油罐。无论路径如何,沿途都会有丰富多彩的体验。
We chose to connect the four silos by carving a direct path through their center, curating a captivating journey and enabling visitors to traverse all four tanks with their own distinct program and along the way indulge in a diverse array of experiences.
我们的目标是以一个社区氛围的多功能空间,为城市注入新的活力。以丰富的文化休闲活动吸引人们相聚于此。
Our goal was to breathe new life into the city and foster community engagement by establishing a place where people could gather. Simultaneously, we aimed to create a versatile place capable of hosting various cultural events and gatherings, enriching the local experience.
除了油罐本身的金属之外,我们也运用了红砖作为主要材料,呼应旁边运河上往来运输红砖的驳船,既是场地的历史记忆也是对城市发展的致敬。在作为餐厅的油罐中,砖块沿弯曲的内壁堆叠而上,塑造出独特的空间。此外,作为铺地材料,它为来访者提供指引,也使整个场地与周边环境融为一体。
Next to the steel of the silos, we introduced one other material, inspired by the canal. This material pays homage to the steel barges that transport red bricks, supporting China's burgeoning developments. Here, these bricks are employed in a straightforward stack, giving rise to a distinct inner realm within the restaurant silo. Adjacent to the curved inner walls, they form pathways for visitors to traverse, providing guidance and grounding the site within its surroundings.
对其中一只油罐,我们并未做很大改动或赋予任何实质性的功能。我们希望人们在这个纯粹的空间中感受光线和体量带来的力量和震撼。
One silo is hardly touched and 'un-programmed'. Letting the light, height, and its original power to do its wonder, making it a pure extension of the park for people to enjoy.
我们在其中两个油罐中分别置入了玻璃房,在内部环境舒适可控的同时亦能体验到油罐内部的空间张力。
油罐顶部的开洞为罐体与玻璃房之间形成了自然的空气对流,避免了夏季导致的内部过热问题。同时,我们策略性地将所有供暖和制冷设施整合到地板下隐形处理,以保证空间的神圣和纯粹。
Placing a glass house in two of the silos enables visitors to experience the silo's powerful internal character while creating a comfortable and controllable interior climate.
The opening on the top of the silos creates natural air convection between the silos and the glass house, avoiding internal overheating problems that occur in the summer.
Strategically integrating the heating and cooling infrastructure into the floors allows us to keep these industrial "churches" free from visible technology.
油罐切割开口后剩余的材料被用作步道的顶棚。既减少了材料的浪费又强化了油罐与公园的联系。而油罐外壁保留的环形楼梯结构和面向室外的露台又进一步强化了互动感与吸引力。
Cutting the skin of the silo provided us with material to cover the walkway, reducing the need for new materials. This connection links tanks with the park, where a circular climbing structure and park-facing terraces enhance community engagement and attraction.
业主:常州棉空间零售有限公司
项目地点:常州棉仓油罐公园
建筑面积:1,500平米
设计时间:2022.03–2022.06
建成时间:2023.09
设计范围:室内设计
设计总监:Wendy Saunders,Vincent de Graaf
项目负责人:程姜
设计团队:焦月圆,康瑾,李来乐,林璐芊,王嘉陈,魏铮
效果图:Steve Do,焦琰
软装团队:Lili Cheng,戴维莎
施工团队:上海东园建筑装饰有限公司
结构顾问:Bespoke
气候顾问:Paul de Vreede
道具供应:上海洋煜建筑装饰有限公司
灯具供应:上海莱米达照明设计工程有限公司
主要材料:红砖水磨石(上海典跃建材科技有限公司),红砖,肌理漆,玻璃幕墙,吸音挂片
摄影:Dirk Weiblen
译文:魏铮
Client: Changzhou Cotton Space Retail Co., Ltd.
Location: Cotton Park, Oil Tank Park, Changzhou
GFA: 1,500 sqm
Design Stage: March 2022 – June 2022
Completion: September 2023
Design Scope: Interior design
Design Principals: Wendy Saunders, Vincent de Graaf
Team Leader: Chris Cheng
Design Team: Emilio Wang Chen, Jin Kang, Jo Jiao, Laile Li, Luqian Lin, Zheng Wei
Visualization: Steve Do, Yan Jiao
FF&E Team: Lili Cheng, Weisha Dai
General Contractor: Shanghai Dong Yuan Construction & Renovation Co., Ltd.
Structure Consultant: Bespoke
Climate Consultant: Paul de Vreede
Display Supplier: Yangyu Architectural Construction Co., Ltd.
Lighting Supplier: Shanghai Lemida Lighting Design & Engineering Co., Ltd.
Main Materials: Red brick terrazzo (Shanghai Dianyue Construction Materials Limited), Red clay brick, Stucco, Glass curtain wall, Acoustic panel
Photography: Dirk Weiblen
Translation: Zheng Wei
5F, 77 Fenyang Road, Shanghai 200031
商务咨询:bd@aim-architecture.com
媒体联络:pr@aim-architecture.com
Instagram: aim_architecture
LinkedIn: AIM ARCHITECTURE
Facebook: AIM Architecture
采集分享
 举报
举报
别默默的看了,快登录帮我评论一下吧!:)
注册
登录
更多评论
相关文章
-

描边风设计中,最容易犯的8种问题分析
2018年走过了四分之一,LOGO设计趋势也清晰了LOGO设计
-

描边风设计中,最容易犯的8种问题分析
2018年走过了四分之一,LOGO设计趋势也清晰了LOGO设计
-

描边风设计中,最容易犯的8种问题分析
2018年走过了四分之一,LOGO设计趋势也清晰了LOGO设计





















































































