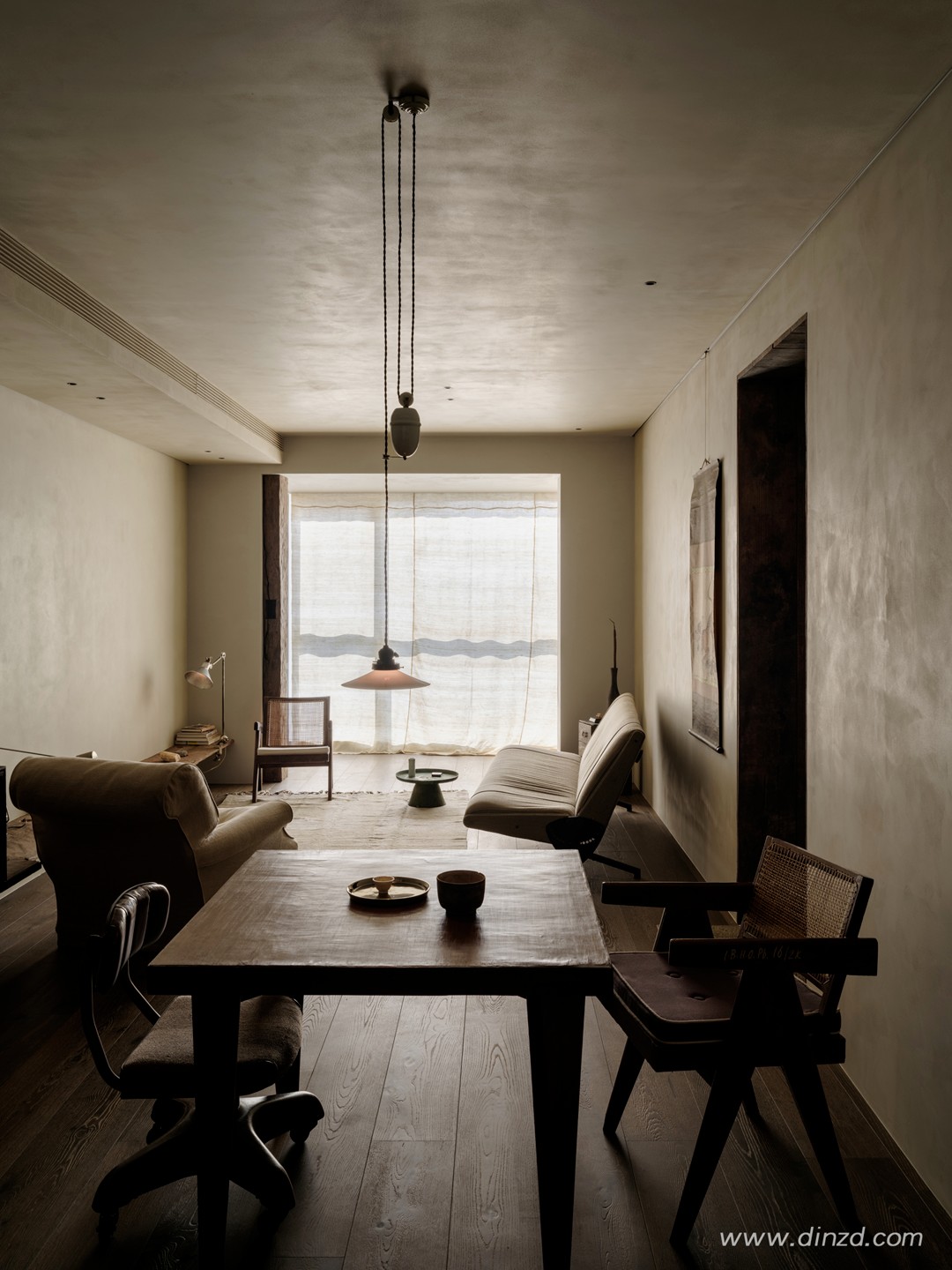Heartly Studio 场地语境 首
2024-05-10 13:42
澳大利亚设计师 Mikayla Rose 于 2009 年成立了 Heartly。这是一家专注于住宅设计的多元化工作室,致力于满足每位客户的特定需求和目标,打造经久不衰的美丽空间。其设计方案真诚且独一无二,同时追求提升日常生活品质,营造舒适、和谐与愉悦的氛围。
Yala 是由 Heartly 与 ACASA 设计公司紧密合作的成果,作为一个温暖而质朴的家庭住所,它和谐地融入了周围环境中。
Yala emerges from a close collaboration between Heartly and ACASA Designed as a warm and grounded family home that sits quietly within the landscape.
该住宅的中心是一个开放式的庭院,这种设计巧妙地平衡了开放性与私密性,它不仅有效地抵挡了外部环境的干扰,同时又保留了欣赏周围美景的绝佳视角。
With an open courtyard sitting at the centre of the floor plan, Yala balances an open and closed approach to allow for protection from the elements and visual access to the landscape.
位于 Mount Martha 的这座住宅巧妙地利用了地理位置,最大化了自然光照和通风效果,强化了其作为一处静谧栖息的理念。
Located in Mount Martha, the home’s positioning optimises natural light and ventilation, enhancing the idea of the residence being a sanctuary.
尽管紧邻海岸线,但在色彩搭配上,有意摒弃了传统的浅色调,转而采用了一种深沉、原始的材质与色彩方案。夯土建造技术使建筑与大地紧紧相连,而深色调木材的运用则赋予了空间一种新的诠释。
Although the dwelling is located on the coast, there is a significant and deliberate departure from the typified light palette; a dark, raw palette of finishes prevails. Rammed earth physically connects the structure to the terrain, while the use of darkened timber reinterprets the surrounding context.
在这一设计中,不同的质感和地面材料交替出现,丰富了空间体验,同时也柔化了室内外的转换。特别注重室内外的平衡,让整个场地都充满了活力,这是设计理念中的重要考量。无论是泳池的瓷砖还是散布各处的构筑物,每一处细节都旨在营造平和与感官享受的氛围。
Across the site, various textures and ground coverings break up the journey and soften the transition between spaces. The decision to create an equal focus on the interior and surrounds ensures the entire site becomes activated and was an important undercurrent of the design. From the pool tiles to the structures dotted across the site, the aim was to enhance an overall feeling of calm and sensory immersion.
室内空间以中性的色调为主,裸露的夯土墙面与木材、石材、亚麻布以及古铜色等材质相得益彰,为空间增添了温度。
Internally, the exposed rammed-earth walls are combined with a neutral colour story. This palette is lifted by finishes such as timber, stone, linen and aged bronze.
单层的平面布局让室内外的流动变得无拘无束。精心挑选的本地植被环绕着住宅,模糊了场地边界,淡化了城市的背景。
Keeping the overall form to one level ensures that there is free-flowing access between inside and out. In surrounding the home with such an array of select native plantings, the boundaries of the site are softened, masking the urban location.
Yala 遵循场地的自然曲线,对周遭环境既展现了敏锐的呼应,也流露出细腻的感知。Heartly 和 ACASA 设计团队在设计中所体现的克制与精致,造就了一个宁静的环境,在这里,平凡的瞬间都被赋予了更加丰富的层次。
Following the contours of the site, Yala is both responsive and sensitive to the existing site. The restraint used throughout by Heartly and ACASA Designed resulted in a calming setting where everyday moments are heightened.
采集分享
 举报
举报
别默默的看了,快登录帮我评论一下吧!:)
注册
登录
更多评论
相关文章
-

描边风设计中,最容易犯的8种问题分析
2018年走过了四分之一,LOGO设计趋势也清晰了LOGO设计
-

描边风设计中,最容易犯的8种问题分析
2018年走过了四分之一,LOGO设计趋势也清晰了LOGO设计
-

描边风设计中,最容易犯的8种问题分析
2018年走过了四分之一,LOGO设计趋势也清晰了LOGO设计





























































































