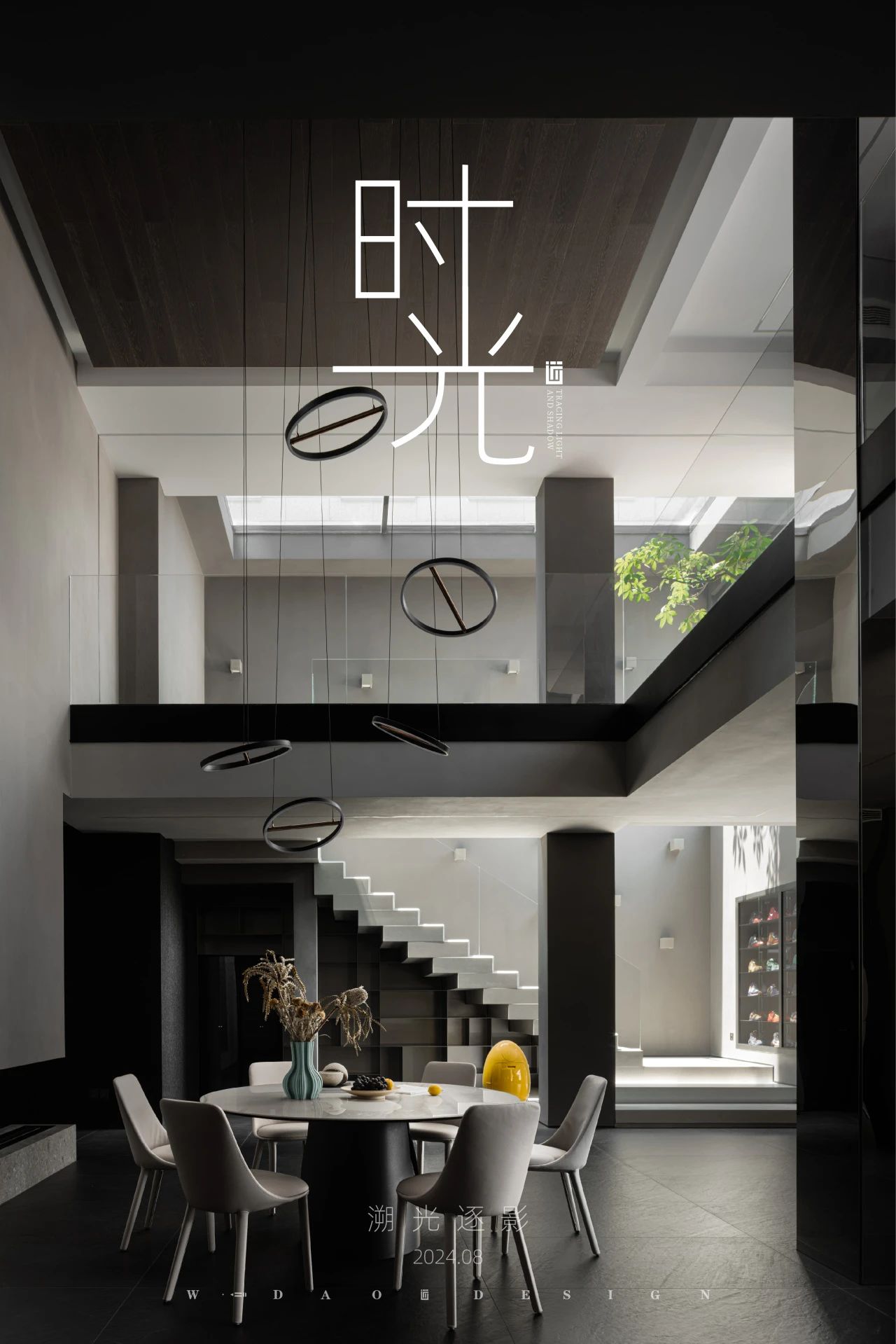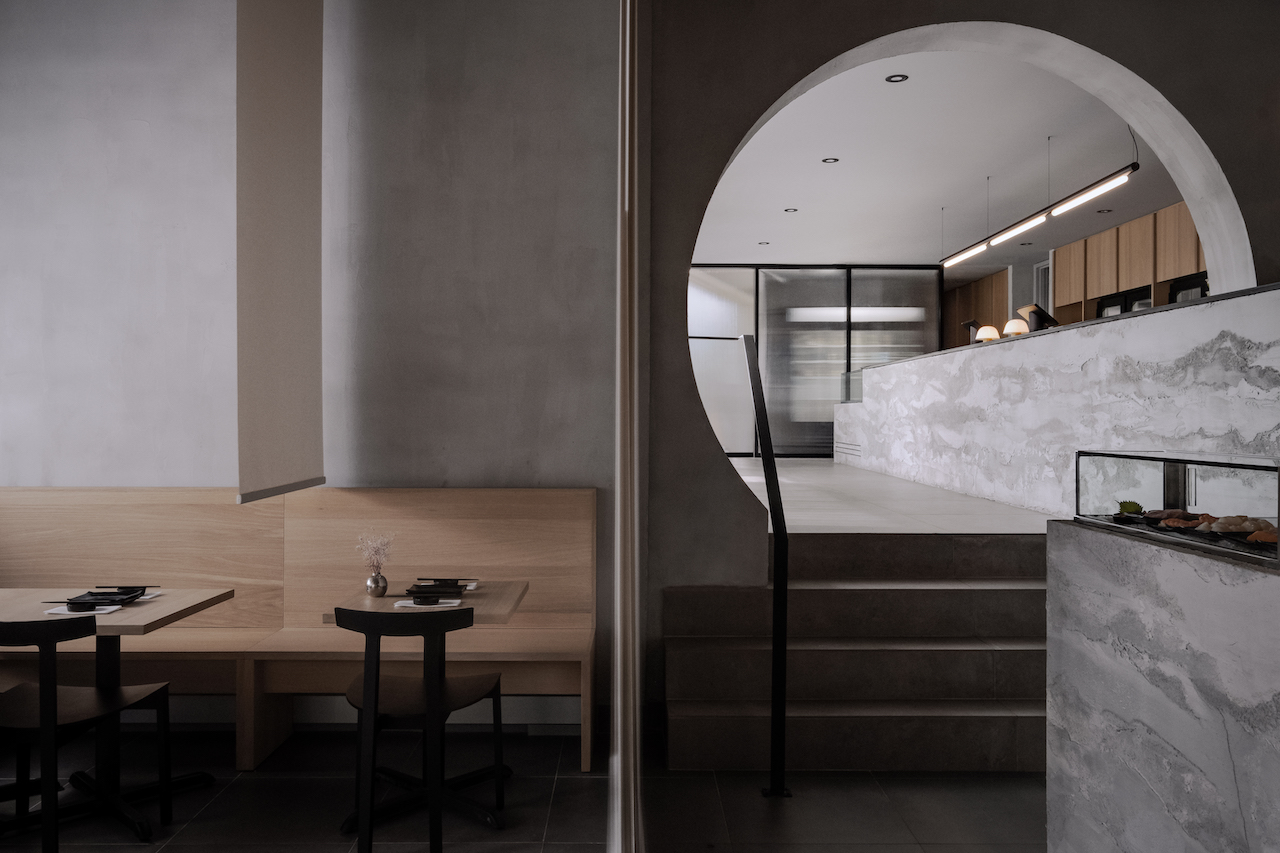Gr os studio 凝固的诗意 首
2024-05-09 13:46
Casa TD坐落于西班牙LAmpolla,是一处简约风格的住宅,由gr-os设计团队携手Skye Maunsell和Jordi Veciana共同打造。这座新颖的建筑作品位于LAmpolla的边缘地带,临近埃布罗三角洲,旨在与当地环境紧密相连,同时在周边城市的发展浪潮中保持独特的个性。设计理念源自对该地区历史建筑风貌的重新诠释,从埃布罗三角洲的传统小屋、不复存在的LAmpolla海滨风光以及朴实无华的农业建筑中提炼灵感,巧妙地将这些经典元素与现代设计理念相结合。
Located in LAmpolla, Spain, Casa TD is a minimalist home designed by the gr-os design team in collaboration with Skye Maunsell and Jordi Veciana. Located on the edge of LAmpolla, near the Ebro Delta, this novel architectural work aims to be closely connected to the local environment, while maintaining a unique character amid the wave of development in the surrounding city. The design concept is derived from a reinterpretation of the historical architecture of the region, taking inspiration from the traditional cottages of the Ebro Delta, the defunct LAmpolla waterfront and the unpretentic agricultural architecture, and combining these classic elements with modern design concepts.
住宅的总体布局由三个不同体量的空间构成,它们在水平和垂直方向上错落有致,形成独特的视觉效果。首层空间覆盖着宽敞的锌制屋面,既起到了隔离街道噪音和视线的作用,又巧妙地将内部花园与外部环境隔离开来,保障了居住者的私密性。向上延伸的第二层空间围绕着住宅的核心垂直动线展开,直至屋顶露台,提供了一览无余的海景视野。而朝向南方的第三层空间则精心构筑了一个阴凉的庭院,为室内外活动创造了宜人的微气候环境。
The overall layout of the house consists of three different volumes, which are arranged horizontally and vertically to create a unique visual effect. The ground floor is covered with a large zinc roof, which acts as a barrier to street noise and views, while cleverly isolating the interior garden from the outside environment and ensuring the privacy of the occupants. A second level of space extends upwards around the core vertical line of the house, leading up to the roof terrace, offering sweeping views of the sea. The third floor, facing south, is carefully constructed with a shaded courtyard, creating a pleasant microclimate for indoor and outdoor activities.
整个建筑面积超过400平方米,内部空间经过精心规划,既保证了功能性的多样性,又兼顾了居住者日常生活的舒适度和灵活性。在材料和饰面的选用上,设计团队坚持简约而不失格调的原则,抛光混凝土地板的运用巧妙地模糊了室内外的界限,内置的混凝土家具则兼具实用性与时尚感。
The entire building covers an area of more than 400 square meters, and the interior Spaces have been carefully planned to ensure both functional diversity and comfort and flexibility in the daily life of the occupants. In the selection of materials and finishes, the design team adheres to the principle of simplicity without loss of style, the use of polished concrete floors to subtly blur the boundaries between indoor and outdoor, and the built-in concrete furniture is both practical and stylish.
建筑立面采用石灰砂浆作为主要装饰材料,不仅呼应了地中海地区的建筑传统,而且通过设置深陷的窗户设计,有效地减少了直射日光的侵扰,同时最大化了储藏空间的利用效率。
The use of lime mortar as the main decorative material on the facade not only echoes the architectural tradition of the Mediterranean region, but also reduces direct sunlight through the design of deep-set Windows, while maximizing storage space utilization efficiency.
设计师巧妙地运用了地中海地区典型的色彩搭配,色调灵感源于周围的自然景观、土壤以及花园中的本地植物。
In the interior design, the designers cleverly used the typical Mediterranean color palette, inspired by the surrounding natural landscape, soil and native plants in the garden.
布局上,优先考虑到了对花园景观和海景的最佳观赏视角,实现了室内
外生活空间的无缝衔接。家具和固定装置的选择注重实用性与美观性的完美结
合,木材、陶瓷、纺织品和钢材等多元化材料的运用不仅赋予了空间丰富的质感层次,更为居民提供了未来个性化定制的可能性。
The layout prioritizes the best views of the garden landscape and sea view, achieving a seamless connection between indoor and outdoor living Spaces. The selection of furniture and fixtures focuses on the perfect combination of practicality and aesthetics, and the use of diversified materials such as wood, ceramics, textiles and steel not only gives the space rich texture levels, but also provides residents with the possibility of personalized customization in the future.
花园作为建筑设计的重要组成部分,四周由矮墙环绕,栽种了适应当地干旱气候的原生地中海植物,既美化了环境又增强了生态友好性。
As an important part of the architectural design, the garden is surrounded by low walls and planted with native Mediterranean plants adapted to the arid climate of the area, both beautifying the environment and enhancing ecological friendliness.
游泳池的巧妙融入,不仅完善了花园的功能布局,更是通过一系列混凝土平台的串联,实现了室外与室内空间的有机融合,共同构筑了一个充满现代感又不失温馨舒适的居住空间。
The ingenious integration of the swimming pool not only improves the functional layout of the garden, but also realizes the organic integration of outdoor and indoor Spaces through a series of concrete platforms, jointly building a modern and warm and comfortable living space.
采集分享
 举报
举报
别默默的看了,快登录帮我评论一下吧!:)
注册
登录
更多评论
相关文章
-

描边风设计中,最容易犯的8种问题分析
2018年走过了四分之一,LOGO设计趋势也清晰了LOGO设计
-

描边风设计中,最容易犯的8种问题分析
2018年走过了四分之一,LOGO设计趋势也清晰了LOGO设计
-

描边风设计中,最容易犯的8种问题分析
2018年走过了四分之一,LOGO设计趋势也清晰了LOGO设计





































































