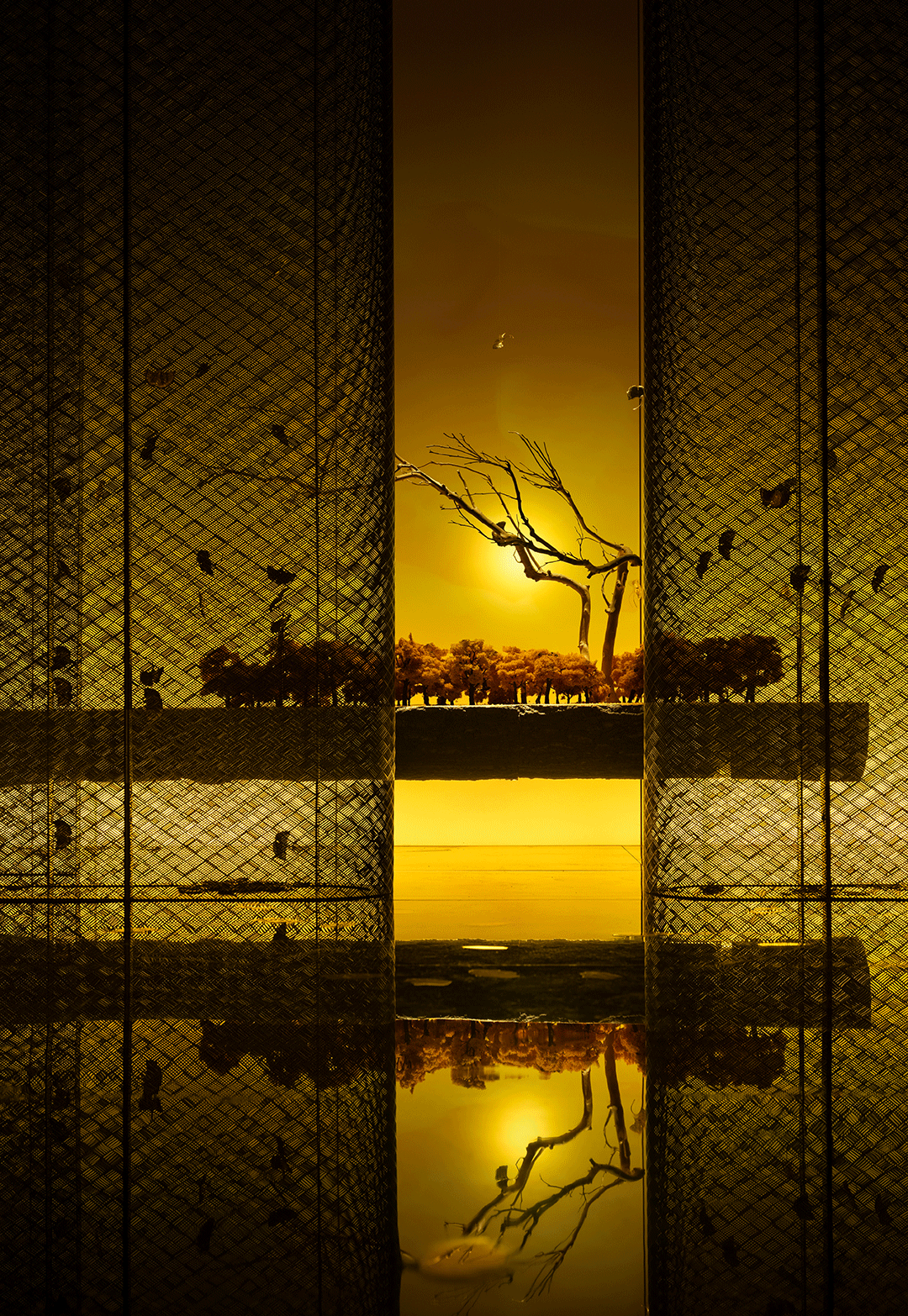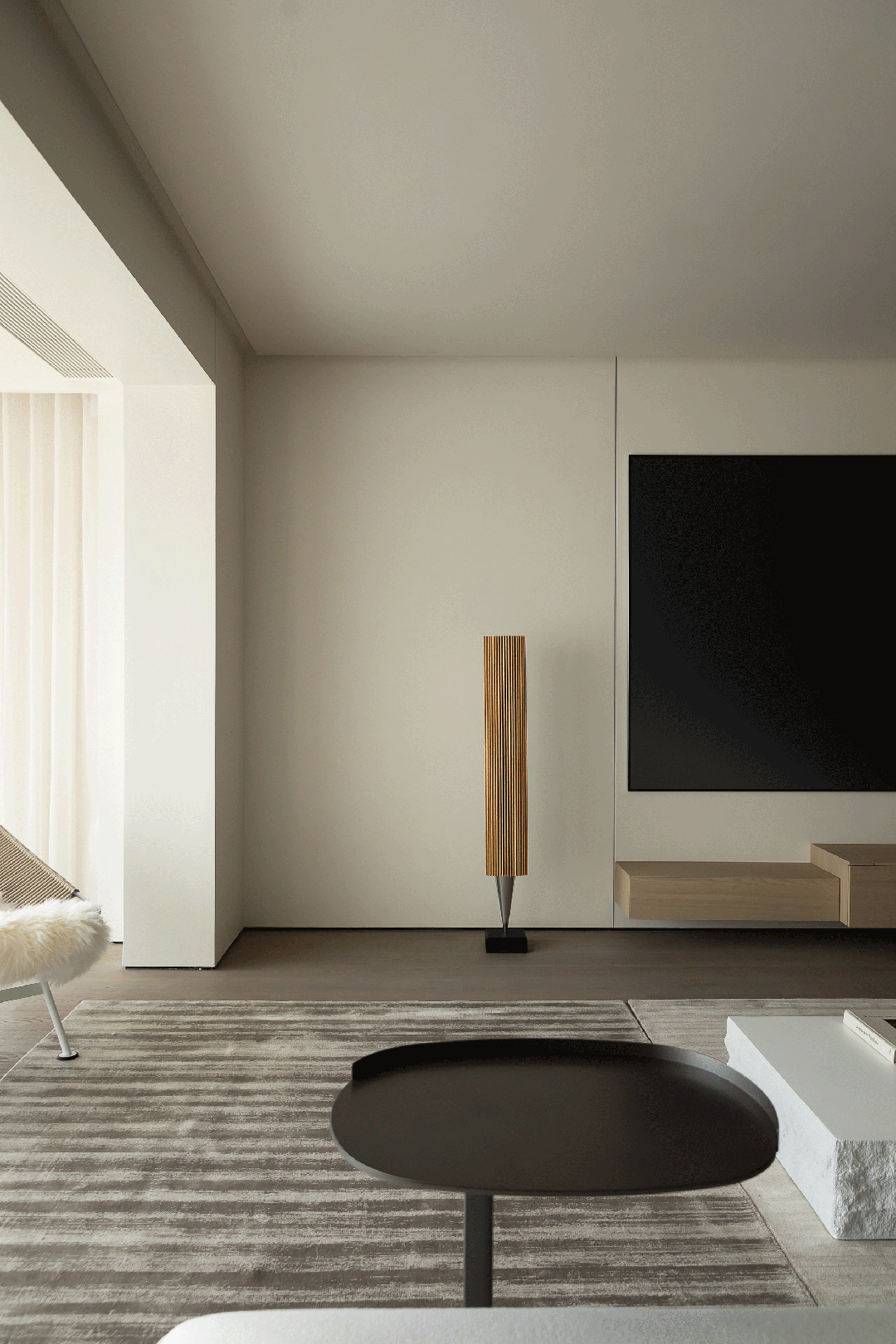Some Thoughts|可感知的集体印象——BOLON厦门概念店 首
2024-05-08 22:07


骑楼
Zhongshan Road, located in the southwest part of Xiamen Island, is an old city block that preserves a relatively intact collection of Nanyang-style arcade buildings. It serves as a microcosm of the economic and cultural development of Xiamen, where the new and the old, the bustling and the tranquil, the contemporary and the traditional intertwine harmoniously.


△上世纪50年代的厦门思明南路






原有的骑楼建筑风格将门店与外界街道保持了适当的距离。此间所形成的“公共走廊”,将商业属性“隐匿”于街道。我们在审视“地标性”时需要警惕对“符号式”的盲目追求,对于BOLON而言,融入在地性的人文与传播品牌的愿景同等重要。
The original architectural style of the arcade buildings maintains a suitable distance between the storefronts and the surrounding streets. The resulting public corridors effectively conceal the commercial nature of the establishments within the street. When considering the concept of landmark, it is important to be cautious of blindly pursuing a symbolic approach. For BOLON, integrating local culture and aligning with the brands vision of communication are equally significant.






















设计师希望在完成基础的功能设定后,将更多的自由度还给消费者。所有的组织都将围绕“自由浏览”而展开。在相对松弛的尺度中,通过设计语言的关联性,在空间中构建出微弱的整体性。
The designer aims to give consumers more freedom after establishing the basic functional settings. All the arrangements revolve around free browsing. Within a relatively relaxed scale, a subtle sense of unity is created through the language of design, constructing a cohesive space.




























结构不同层次的叠加会使得场地的比例发生变化。在三层空间的门店中,垂直交通的存在正以其独有的叙事方式,在客观上为楼层空间的转换提供了情绪上的过渡。拾级而上,我们试图让人们感知空间的特质,并以自身为尺度去体验这种结构所带来的丰富性。
The overlay of different layers of structure brings about a change in the proportion of the space. In a three-story establishment, the presence of vertical circulation narrates its own story, objectively facilitating an emotional transition between floor spaces. Ascending step by step, we endeavor to enable individuals to perceive the qualities of space and to experience firsthand the richness brought about by the structure.












































在闽南地区,明显的地域自然条件与特殊的人文经济因素下,石材以其耐盐碱、易加工等特性,在相当长的一段时间里被地方工匠的创造与智慧所验证。在凝结了地域属性与情感记忆的材料面前,我们希望所有的到访者皆能感受到自然所赋予的温润与松弛。






























△轴测图|Some Thoughts






△平面图|Some Thoughts


△剖面图|Some Thoughts
项目信息
项目名称|BOLON厦门旗舰店
项目地点|中国 福建 厦门思明区中山路
空间与陈列设计|Some Thoughts空间设计工作室
主持设计|李京泽
设计团队|向国、金强
项目业主|厦门爱亦锐光学有限公司
主要用材|水洗颗粒涂料,木饰面、回收旧木,黄洞石 、白麻石、松香玉大理石、做旧金属、镜面不锈钢
室内面积|890㎡
设计时间|2023年1月-2023年4月
完工时间|2023年8月
项目摄影|SFAP


李京泽
Some Thoughts创始人及主创设计师


Some Thoughts由李京泽先生于2020年创立于上海,是一家空间设计研究工作室。我们不断地探索、判断概念的独特性,以直接、纯粹的穿透力直击偏见和规则。日常性的思考往往比项目中发挥更重要。我们需要对当下的已有的大众共识作出回避,去探索那些未被开发的或者不起眼的元素,通过个体的直觉去判断、挖掘它们在审美与功能上的可塑性。
在我们的案例中,空间与家具、材料与陈列,都是建立在记忆点与体验性上的思考,Some Thoughts希望能更完整地赋予作品独特的设计语言。始终坚持对商业绩效的充分尊重与创新思维的不断迭代。通过案例的表现,纯粹而深度的探索设计逻辑与商业策略之间的关系。空间、装置、细节和物料是非固定且无边界的想象载体。我们通过概念来探讨超越当代背景的空间和局部之间的关系,并探索或预留概念中的偶然性,拒绝紧绷和平庸。































