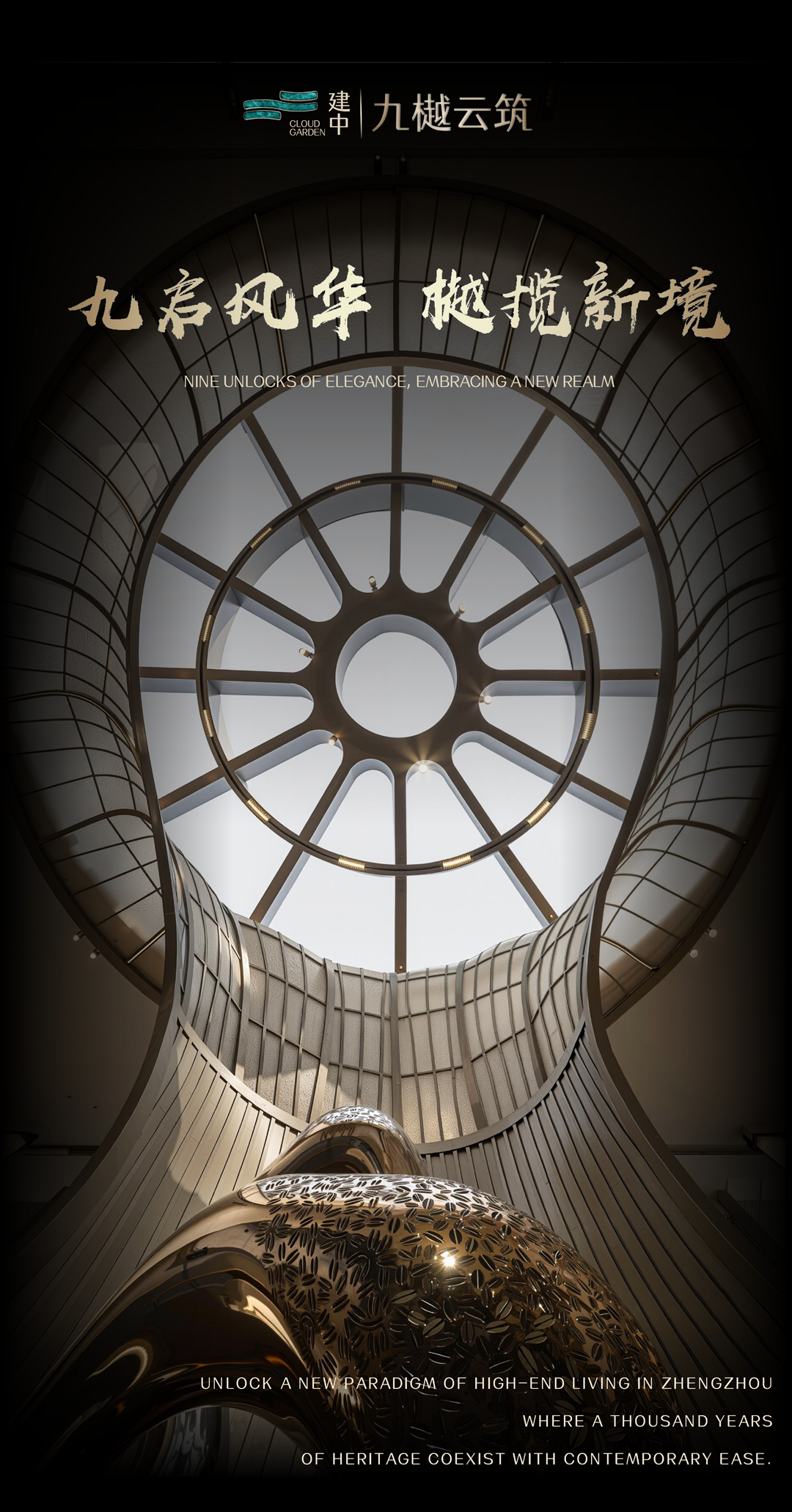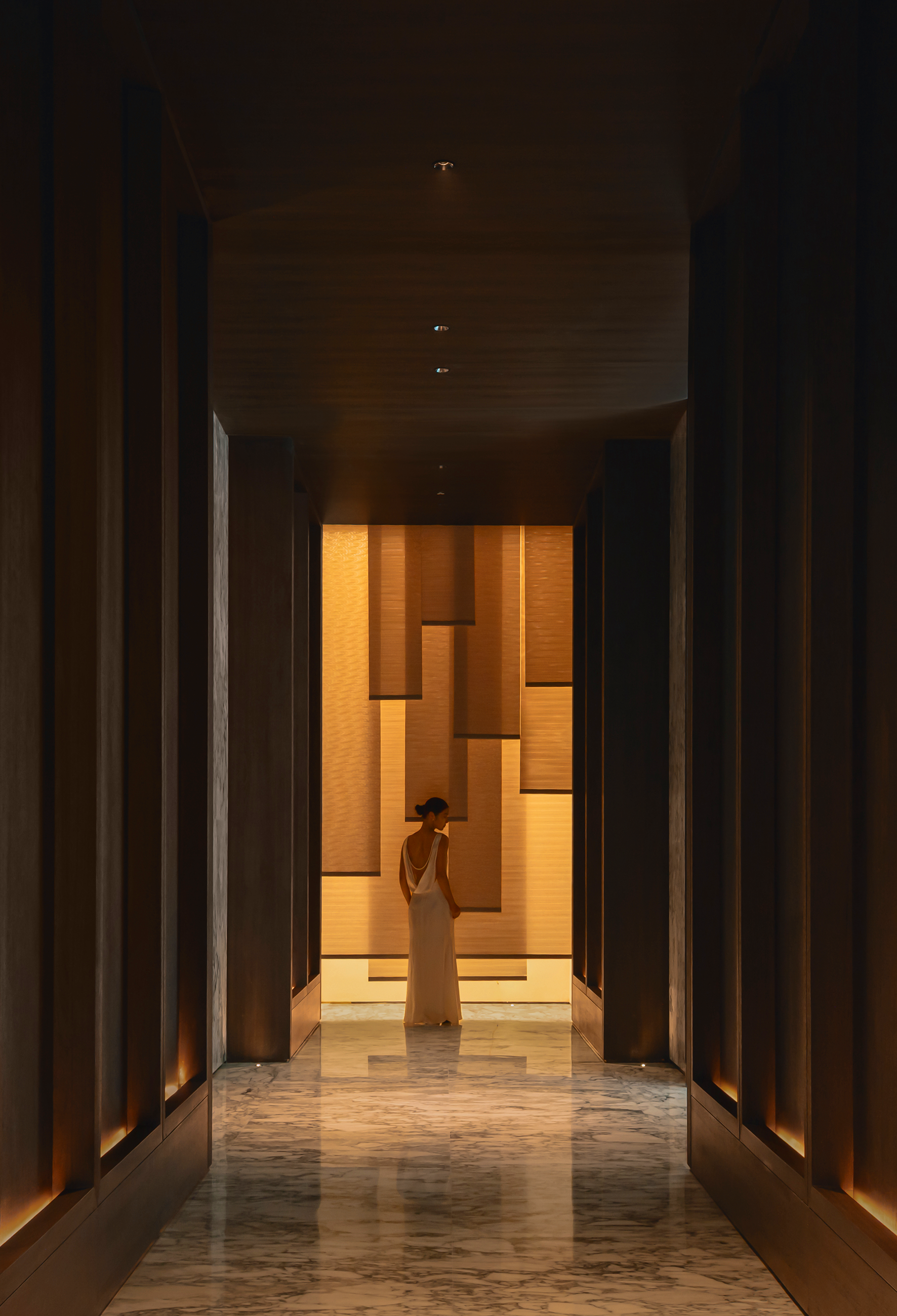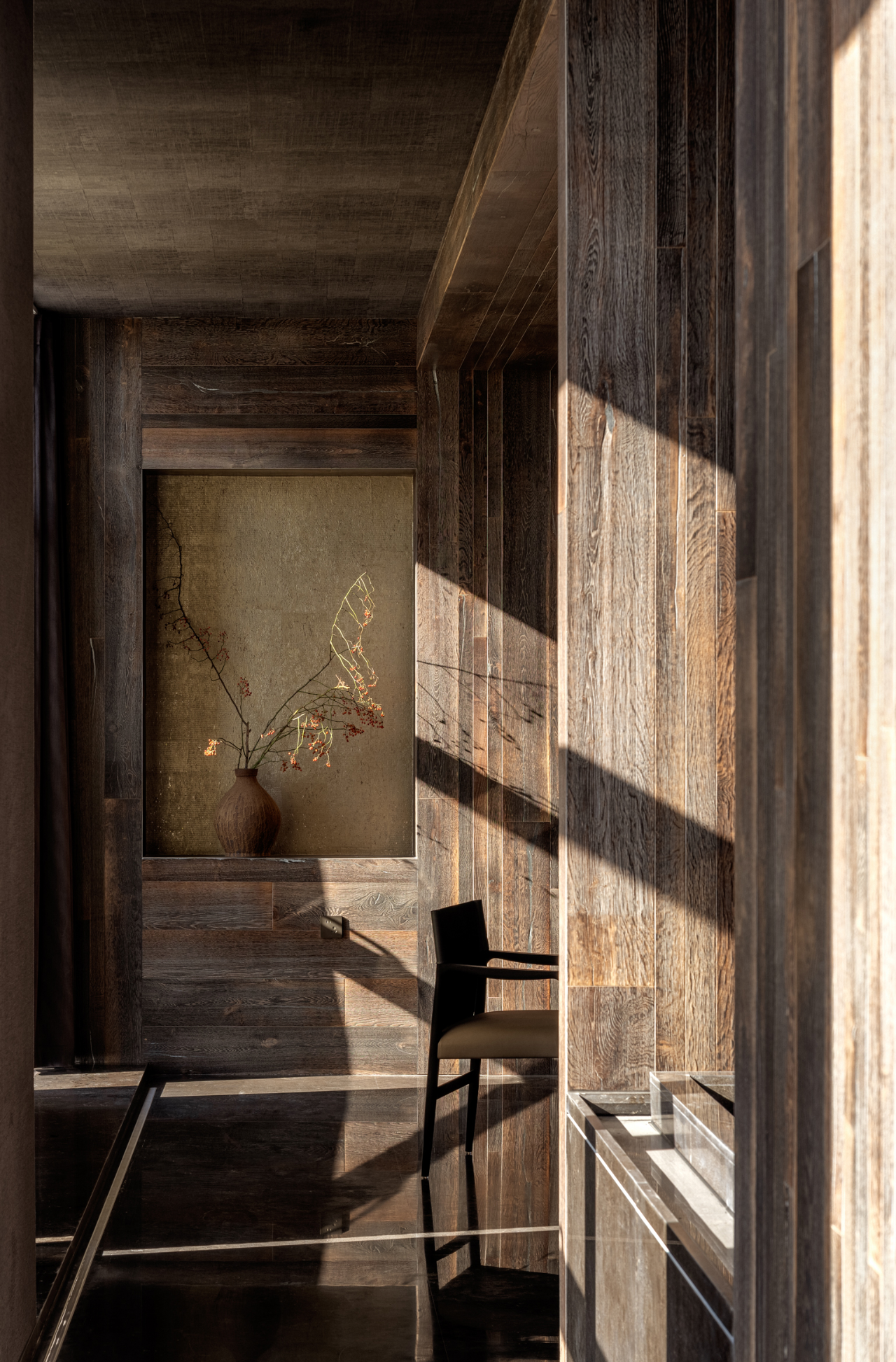新作丨研质共设 情感的秩序 首
2024-05-08 22:05


光与影的痕迹
Traces of light and shadow
入口采用对称的设计手法,充满体量感的体块穿插,增强空间的视觉吸引力和焦点感,迅速抓取人的视线。在心理暗示下踏入空间,对称的元素相互平衡,空间呈现一种有条不紊的秩序感。
The entrance adopts symmetrical design techniques to enhance the visual appeal of the space and peoples sight is quickly captured. Stepping into the space under the psychological suggestion, the symmetrical elements balance each other, and the space presents a sense of order.






“双层墙”的开口成为“光的过滤器”。足够大的洞口来接纳光线的进入,既调节了投射入空间的光线质量,又产生了视觉交错,丰富了视觉体验的同时,使光线的自由调节成为可能。
The opening of the double wall becomes a filter light. The entrance of the hole is large enough to allow the light to enter, which not only regulates the quality of light injected into the space, but also produces visual interleaving, enriching the visual experience and making the free adjustment of light possible.








提取了山西古建筑的传统特点,打造空间秩序感和整体感。建筑的设计手法应用于空间的形体。
The traditional characteristics of Shanxi ancient architecture are extracted to create a sense of spatial order and integration. Architectural design techniques are applied to the form of the space.


研质团队优先考虑采用自然光来照明室内空间,大窗户、玻璃幕墙等形式被整合到设计中,用于注入日光,减少人工照明,同时建立起室内与室外之间的联系。
Research Commune Design prioritized the use of natural light for lighting, with large windows, glass facades and other forms integrated into the design to inject daylight, reduce artificial lighting, and establish a connection between interior and exterior.


内外之界
Between inside and outside
调节幕墙的高度,使光线以斜射的方式进入空间,最终聚焦于沙盘区。室内外明暗的交错创造了空间的层次感,与此同时,建筑、室内、景观相互交融。
Adjust the height of the curtain wall so that the light enters the space in an oblique way and finally focuses on the sand table area. The interleaving of light and dark inside and outside creates a sense of hierarchy in the space.






建筑空间的穿插结构以巧妙的手法将错综复杂的元素无缝地融合在一起。沙盘区以深色木饰面,灰色地面和砂岩石为主,仿古铜不锈钢做点缀,使其对比强烈。
The interspersed structure of the building space blends the intricate elements together in a clever way. The sand table area is dominated by dark wood veneer, grey floor and sand rock, embellished by antique copper stainless steel, making it a strong contrast.


将光的形态抽象化,通过不同的导向性以及节点特征,赋予场地基本的骨架结构。并以一种极为浪漫的方式告诉我们生活之美。
Abstract the form of light, through different orientation and node characteristics, give the basic skeleton structure of the site. And in a very romantic way tells us the beauty of life.


运用光线将空间室内外建立起视觉的连续性,模糊了界限,创造出无缝过渡和广袤的场域。
The use of light to establish visual continuity inside and outside the space, blurring boundaries and creating a vast field.




建筑手法的运用,打破了单调的空间布局,墙面层叠建构,切割了不同功能的空间,但不至于遮挡人们的视野。
The application of architectural techniques breaks the monotonous spatial layout, and the wall is constructed in layers, cutting the space with different functions.


粗糙和光面的材质交替使用,突显了空间环境的几何形状和质感,增强空间的通透感和采光效果。
The alternate use of rough and light textures accentuates the geometry and texture of the spatial environment.


有机的律动
Organic rhythm
无法去掉的梁,设计师反其道而行之。以露梁的手法处理,采用凹凸矩形阵列排置,消解梁的存在,空间呈现有机的序列感。
For beams that cannot be removed, the designer uses concave and convex rectangular array to eliminate the existence of beams, and the space presents an organic sense of sequence.


运用灰色质感漆做底色,更加强调顶面建筑张力感。壁灯点缀渲染氛围,召唤内心的宁静。
The use of gray texture paint as the base color, more emphasis on the tension of the top surface. Wall lamps render atmosphere and summon inner peace.


凹凸的设计手法回应了前厅的墙面,此刻画散为一。
The concave and convex design method responds to the vestibule, and this characterization is scattered into one.




洽谈区大面积浅色砂岩石为主,鲜明大气,墙布增加温润感,透光树脂板增加空间通透性。左侧浅色墙面与落地窗自然透光做为呼应,使空间大气明亮。
The negotiation area is dominated by large areas of light-colored sand and rock, and the wall cloth increases the sense of warmth. The light-colored wall on the left side echoes the natural light transmittance of the floor-to-ceiling window, making the space bright and atmospheric.






功能性灯光用于营造空间氛围,增强空间的功能和用途。巧妙的照亮不同区域,让洽谈、签约、休憩等特定活动的区域明亮。
Functional lighting is used to create a space atmosphere and enhance the function and use of the space. Subtly illuminate different areas.




通过漫反射使光线在不同材质的墙面上产生碰撞与反射,柔和了暧昧空间,空间变得更生动,也愉悦了心理感受。
Through diffuse reflection, the light collides and reflects on the walls of different materials, making the space more vivid.






项目信息
Information
项目名称:
中海太原学仕里
Project Name:Private Mansion
项目地点:
山西省太原市
Project Location:Taiyuan, Shanxi Province
设计时间:
2024年
Design Time:2024
业主团队:
董文奇、刘凤姣
Owner Team:Dong Wenqi, Liu Fengjiao
室内设计:
研质共设
Interior Design:Research Commune Design
室内设计总监:
邓智超
Design Director:Deng Zhichao
室内设计团队:
管念、张令、李长松、陈亚飞、张利群、程友林
Design Team:Guan Nian, Zhang Ling, Li Changsong,Chen Yafei, Zhang Liqun, Cheng Youlin
软装设计:
山禾金缘
FF-E Design: SHD
摄 影:
初一图志
Photography:Chu Yi Tu Zhi


邓智超
创始人兼设计总监
研质共设以创新为理念构建多元化设计。作品思考当代、探索未来,团队成员具有丰富的设计经验及前瞻设计理念。提供酒店、会所、商业空间等多领域的综合室内设计服务及软装、艺术品解决方案,用精准创新的理念及全面细致的服务营造多元的艺术空间。
图文版权 Copyright :研质共设































