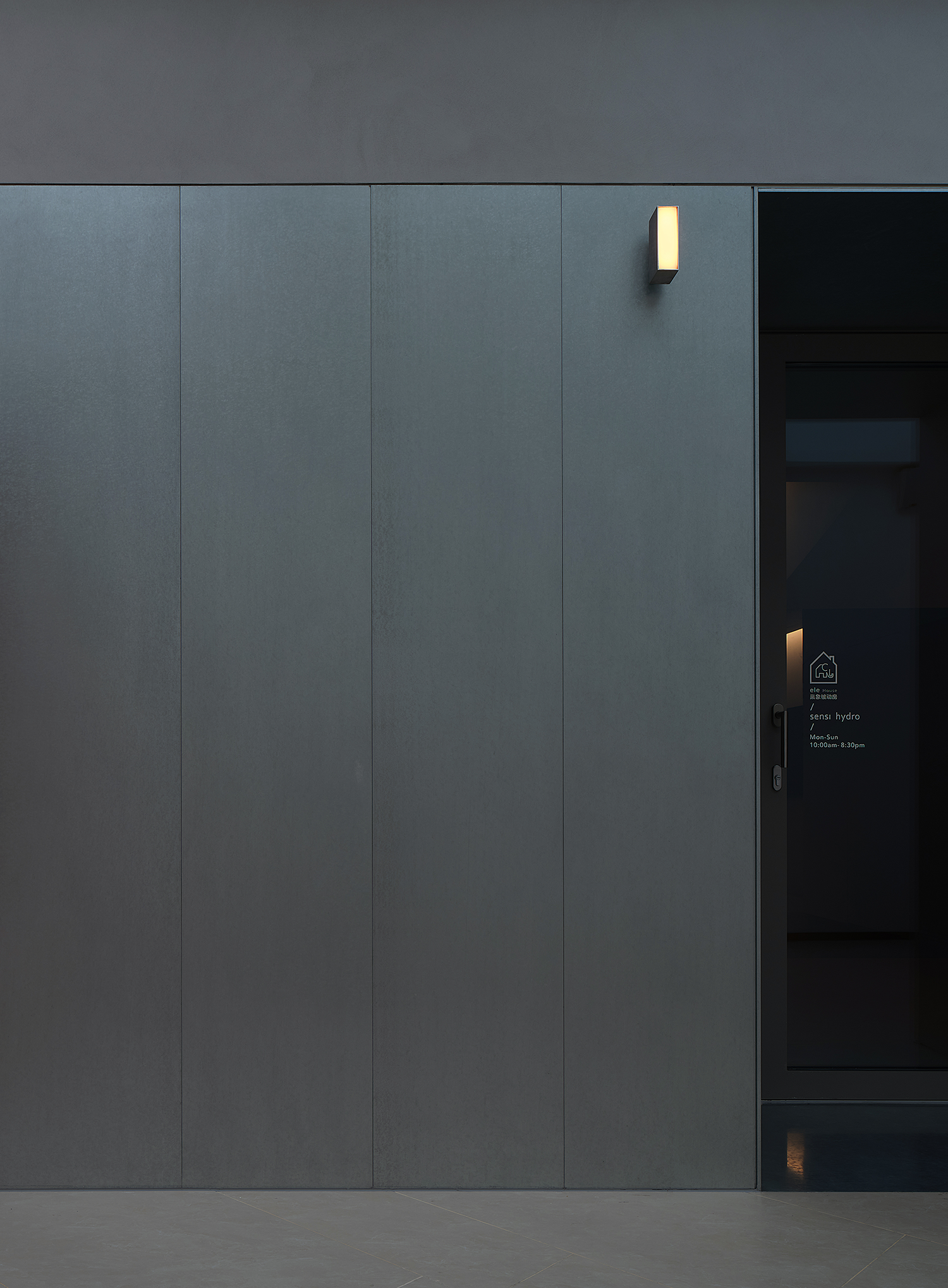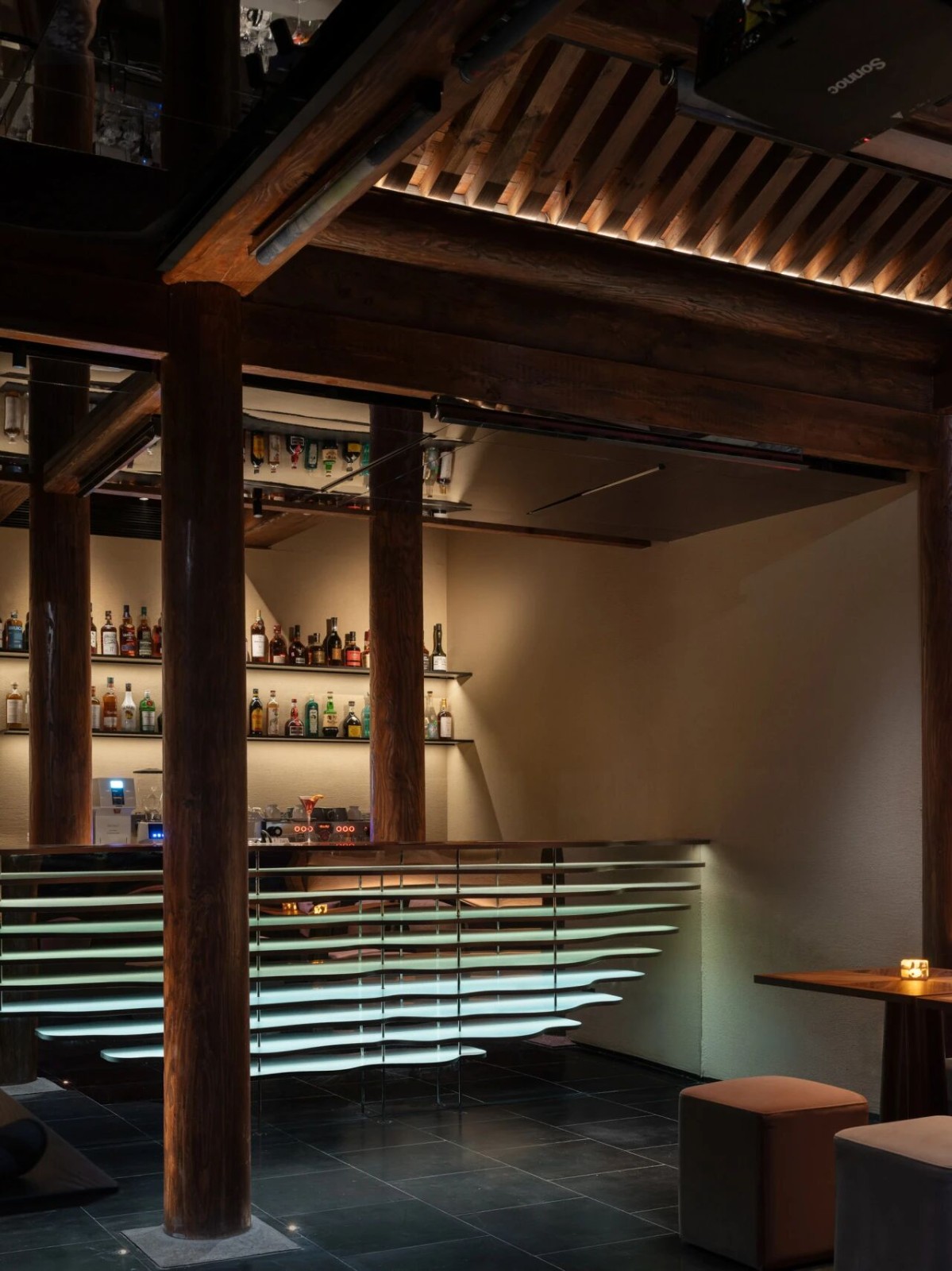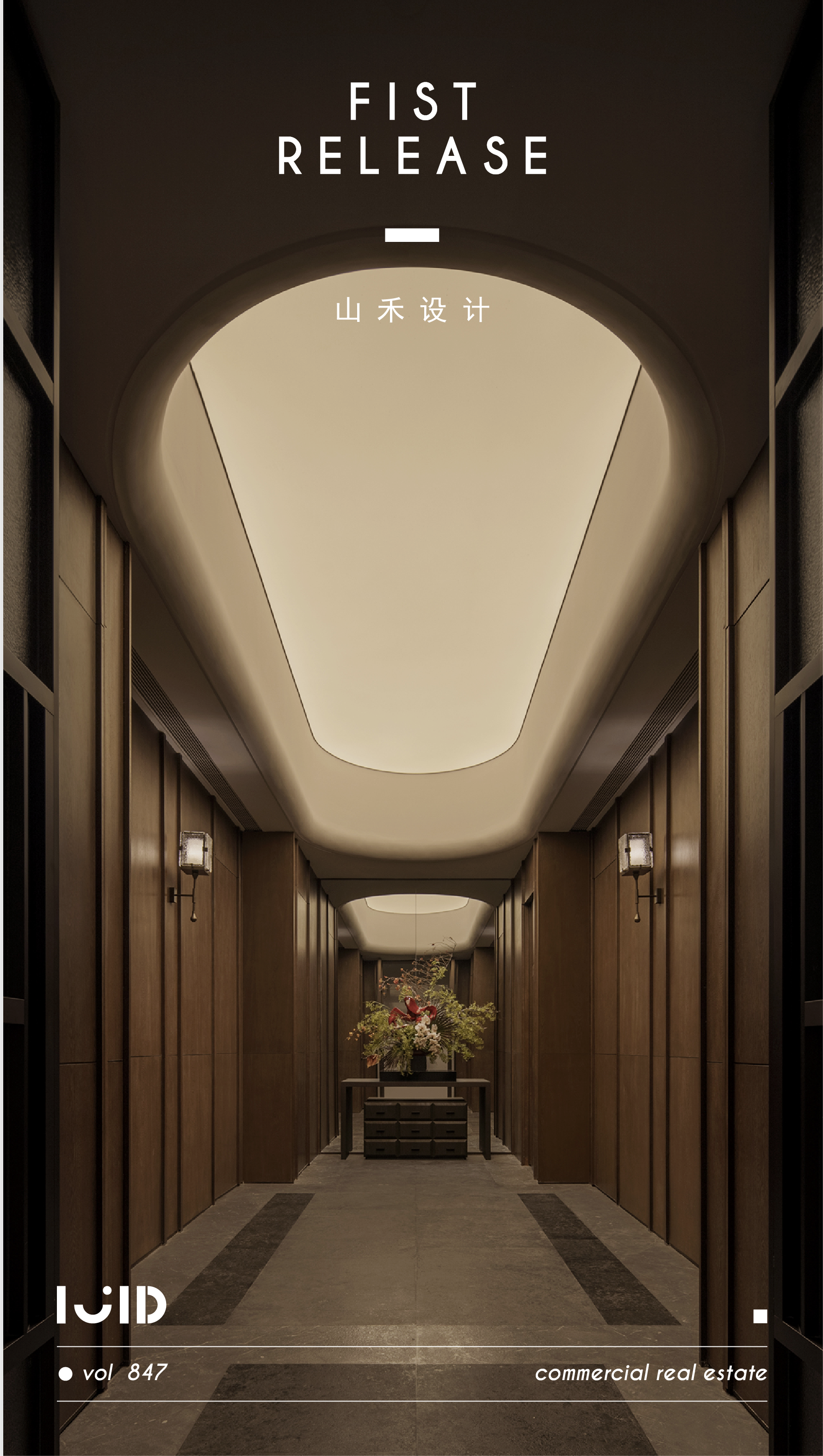New Order ,爱尔兰都柏林 首
2024-05-08 14:40


项目简介是翻新和扩建克朗塔夫一栋 1930 年代的半独立式住宅。对房子考虑不周的增建和改建导致了一座大型住宅,其形状有些奇怪,空间未得到充分利用,夏季过热,与朝南的花园和远处的景色连接不良。设计响应是采用织物优先的方法,这意味着保留和改进最大数量的现有织物,在原有占地面积的基础上适度减少和增加,以改善房屋的流动,仅增加 12 平方米的建筑面积。










The additions introduce a new order to the rear of the house, create new relationships with the courtyard and patio spaces and ultimately improve the owner’s enjoyment of the rear living spaces. They include the introduction of a deep, cast in-situ GGBS concrete frame that wraps around the existing ground floor extension and a new 10sqm two-storey tower. The depth of the new structure gives a sense of protection and permanence while also acting as passive solar shading, preventing the living spaces from overheating in the summer.
这些附加设施为房子的后部引入了新的秩序,与庭院和露台空间建立了新的关系,并最终改善了业主对后部生活空间的享受。其中包括引入一个深的现浇 GGBS 混凝土框架,该框架包裹着现有的底层延伸部分和一座新的 10 平方米的两层塔楼。新结构的深度给人一种保护和持久的感觉,同时也起到被动遮阳的作用,防止居住空间在夏季过热。




















The new structure is complemented by custom, locally made timber panelling and windows, and landscaping that meanders through the columns from courtyard to patio. By removing the pitched roof on the existing extension, light can penetrate into the courtyard, into the kitchen through a new roof light, and into the Master Bedroom through a new picture window with built in seating.
新的结构辅以定制的、当地制造的木镶板和窗户,以及从庭院到天井蜿蜒穿过柱子的景观。通过拆除现有扩建部分的倾斜屋顶,光线可以穿透庭院,通过新的屋顶灯进入厨房,并通过带有内置座椅的新观景窗进入主卧室。















































