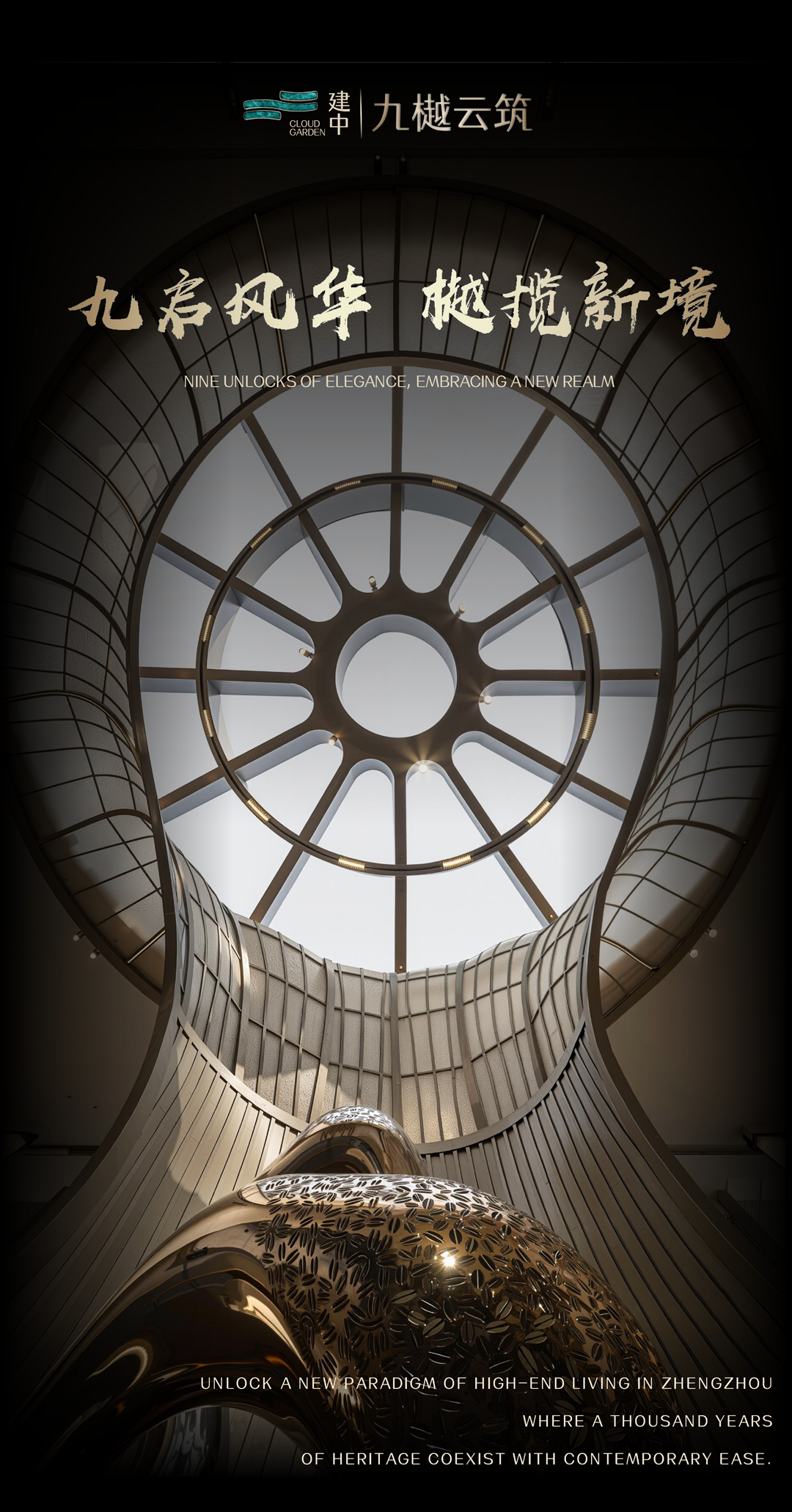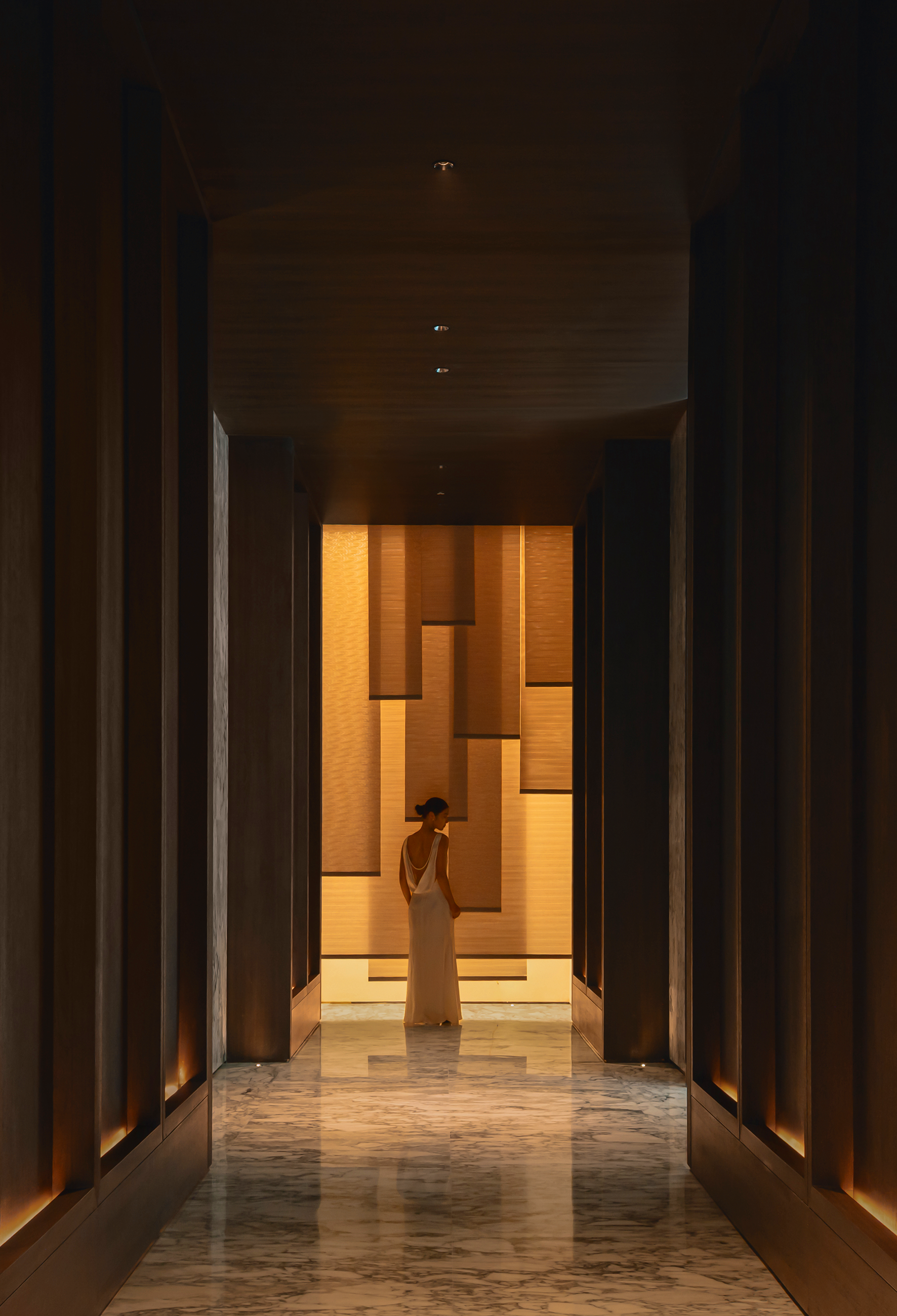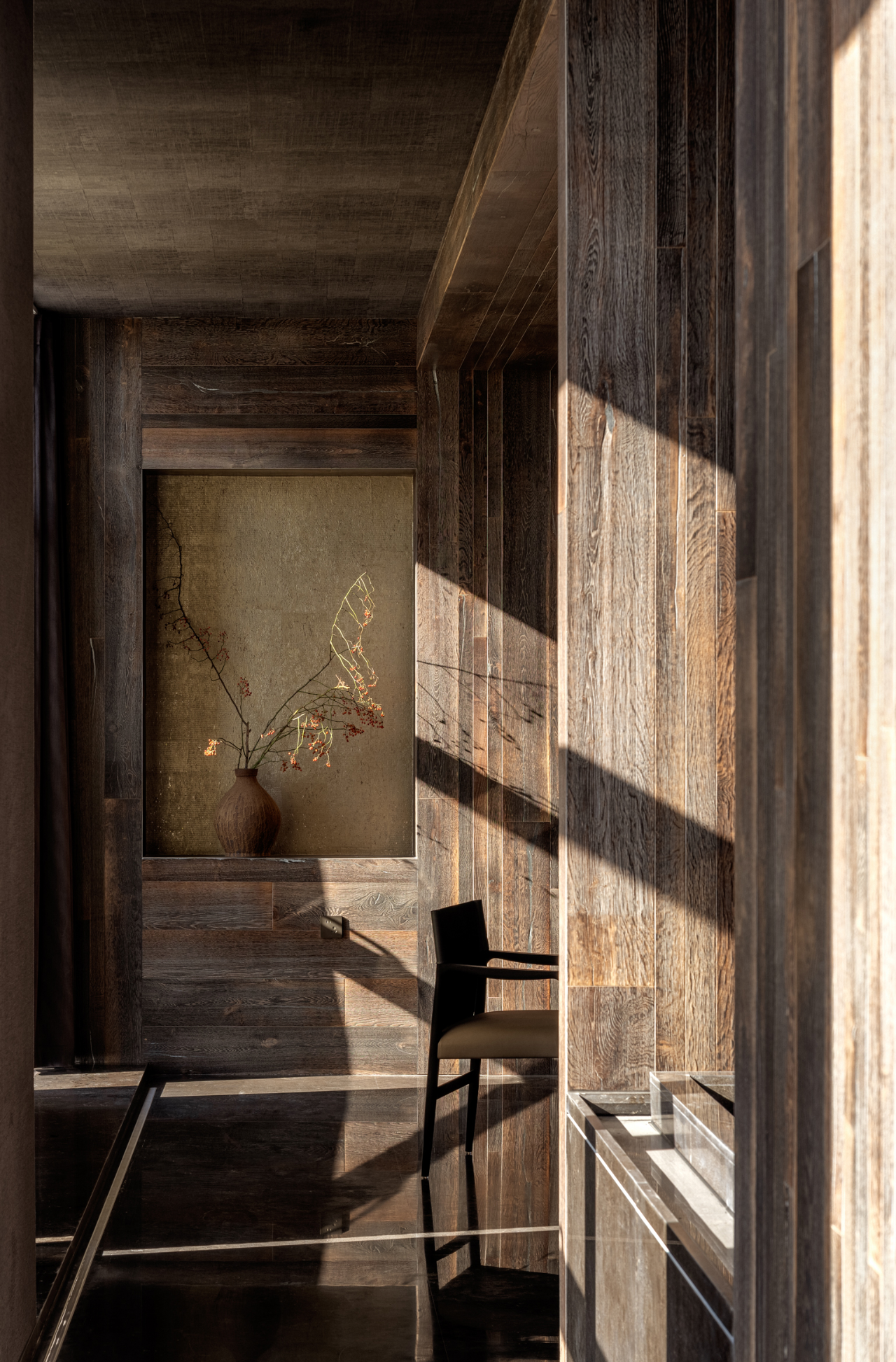Mim Design 时光的印记 首
2024-05-06 14:03
是一家屡获殊荣的墨尔本设计公司,以其创造力、高端饰面和对细节的关注而闻名。
多年来一直致力于策划多元化的产品组合,涵盖高端住宅、零售、酒店和企业项目。最近,该工作室在创始人兼董事总经理
的指导下,已扩展到五星级酒店、定制多住宅室内设计、建筑设计和家具策划。
周边地区丰富的历史不仅影响了设计,而且深深地融入了其特色之中。
外观设定了引人注目的基调,而由 Mim Design 设计的内饰则展现了经过专业打磨的愿景,最终形成了一个以卓越设计为核心的多住宅项目。
Located in Sydney’s prestigious Elizabeth Bay, Munro House by Mim Design, PBD Architects and Top Spring Australia is imbued with a romantic nostalgia for days gone by. The rich history of the surrounding area has not only informed the design, but it is deeply ingrained in its identity. The exterior sets a striking tone while interiors by Mim Design illustrate an expertly honed vision, resulting in a multi-residential project with excellent design at its very core.
Munro House 位于伊丽莎白湾美丽的海港飞地格林诺大道沿线,与周围环境融为一体。坚固的同色调砖立面虽然极具现代感,却反映了该地区宏伟的建筑传统,与装饰艺术邻居形成了美妙的对话。起伏的形式和大胆的材料选择创造了强大的轮廓,然而,效果绝不是粗暴的。Taylor Brammer 的景观美化使建筑变得柔和;翠绿的绿色植物从每个雕塑般的阳台上倾泻而下,成熟的树木包围着整个结构,遮挡了部分区域并框定了内部的景观。
Situated along Greenknowe Avenue in the beautiful harbourside enclave of Elizabeth Bay, Munro House settles fittingly into its surroundings. While highly contemporary, the solid tonal brick façade reflects the grand architectural legacy of the area, creating a wonderful dialogue with its art deco neighbours. The undulating form and bold choice of materials create a powerful profile, however, the effect is anything but heavy-handed. Landscaping by Taylor Brammer softens the building; verdant greenery cascades from each sculptural balcony and mature trees envelop the structure, obscuring sections and framing views from within.
Without question, Munro House exceeds its premise as a premium residential development. But there is more to this highly cultivated project than its physical presence – it is a gesture to Elizabeth Bay, a nod to the area’s varied history and an offering towards its vibrant future. It promises to not only enrich the lives of its residents, but also the existing dynamism of the community.
墨尔本室内建筑事务所 Mim Design 的室内设计采用了木材、大理石、花岗岩和羊毛等触感材料,覆盖 30 套豪华一居室、两居室和三居室住宅。
Interiors by Melbourne-based interior architecture practice Mim Design feature a tactile palette of materials including timber, marble, granite and wool across the 30 luxury one-, two- and three-bedroom residences.
虽然该建筑最初以其独特的形式定义,但内部空间既诱人又富有冒险精神,与外部呈现出有趣的相互作用。30 套豪华一居室、两居室和三居室住宅由墨尔本室内建筑事务所 Mim Design 设计,每套都充满了装饰艺术的宏伟感。Mim Design 创始人兼首席室内设计师 Miriam Fanning 表示:“对我们来说,始终是从设计感性出发创建整体方法,确保内部和外部协同工作。”
While the building is initially defined by its distinctive form, the interior spaces are as inviting as they are adventurous, presenting an intriguing interplay with the exterior. Designed by Melbourne-based interior architecture practice Mim Design, each of the 30 luxury one-, two- and three-bedroom residences is imbued with a sense of art deco grandeur. “For us it was always about creating a holistic approach from a design sensibility, making sure the inside and the outside worked together,” says Miriam Fanning, Founder and Principal Interior Designer of Mim Design.
True to the project’s enduring ethos, the interiors take ample cues from the architectural fabric of Elizabeth Bay, as well as the local Magnolia and Jacaranda trees, and lush nearby gardens. A large commissioned artwork by Jade Oakley encases the foyer, carrying the essence of the exterior through the threshold. Additional references to the artwork permeate Munro House in subtle and poetic ways. A series of custom illustrations done by Yuliya Yg for the project showing different scenes around the development and a handmade solid copper sculpture, which takes inspiration from the twisting organic form of the local Port Jackson Figtree as it winds its way across the walls and ceiling, further showcase the commitment to the arts.
内部和外部均从伊丽莎白湾的装饰艺术建筑中汲取灵感,呈现出一致而强烈的语言。
The interior and exterior both take inspiration from the art deco buildings found in Elizabeth Bay, presenting a consistent and strong language.
整个建筑有一种压倒性的奢华感,但它并不是压倒性的,而是通过精致的材料和色调巧妙地克制住了。木材、大理石、花岗岩和羊毛成为室内装饰的特色,并增强了每间独特住宅内的体验。郁郁葱葱的琥珀地毯、引人注目的黑色木质橱柜、青铜装置和天然石材在曲线优美、雕塑般的建筑围护结构中营造出优雅的时刻。每间公寓均面积宽敞,比例宽敞,流动性强,有利于与户外的联系。自然光线充足;高高的天花板和大窗户创造了开放和通风,而建筑屏蔽和精心设计的种植提供了受欢迎的隐私。所有 30 间公寓均配有地暖、石凳、
Throughout the building there is an overriding sense of opulence, but it is not overwhelming, rather expertly restrained through a refined palette of materials and tones. Timber, marble, granite and wool characterise the interiors and heighten the experience within each of the exclusive residences. Lush amber rugs, striking black timber cabinetry, bronze fixtures and natural stone create moments of elegance within the curvaceous and sculptural building envelope. Each of the apartments are substantial in their size with generous proportions and a fluidity that encourages connection to the outdoors. There is an abundance of natural light; high ceilings and large windows create openness and ventilation while architectural screening and considered planting provide welcome privacy. All 30 apartments feature underfloor heating, stone benchtops, Subzero and Wolf kitchens and Control4 home automation.
顶层公寓注重无可挑剔的品质、便利设施和细节。顶层公寓设有带小型游泳池的独特露台、本土植物和海港景观,是市中心生活的无与伦比的标杆。在内部,厨房提供了同等的功能性和风格,配有宽敞的天然石岛台和高级电器,而定制的酒吧则增添了一丝华丽;它可以根据场合打开或关闭。起居室和用餐空间之间有一个轻松的流动,里面充满了天然石材、抛光石膏和木地板。其效果既令人平静又迷人。
借出色的细节和对环境的考虑,Munro House 的顶层公寓展示了Mim Design在高度精致的室内设计和以人为本的设计之间的能力。
The Penthouse sees impeccable quality, amenity and detailing take precedence. Featuring an exceptional terrace with plunge pool, native planting and glimpses to the harbour, the Penthouse is an unrivalled benchmark for inner-city living. Inside, the kitchen offers functionality and style in equal measure with an expansive natural stone island bench and premium appliances, while the custom-built bar adds a touch of splendour; it can be open or closed depending on the occasion. There is an effortless flow between the living and dining spaces, which are filled with natural stone, polished plaster and timber flooring. The effect is at once calming and captivating. With excellent detailing and consideration for context, the Munro House Penthouse illustrates Mim Design’s ability to tread the line between highly refined interiors and human centric design.
Taylor Brammer 的景观设计让大量花园变得生机勃勃,提升了 Munro House 的体验并与户外建立了联系。居民将享受禅宗花园、屋顶露台等。
Landscaping by Taylor Brammer sees plentiful gardens come to life, elevating the Munro House experience and connecting to the outdoors. Residents will enjoy a Zen garden, rooftop terrace, and more.
While these thoughtfully designed homes are the crux of this magnificent project, Munro House is layered in its offering. Each moment has been considered as experiential, and Taylor Brammer’s landscaping goes a long way in achieving this. A seated garden with ferns and flowering trees creates a tranquil entrance; a Zen garden on the third level with timber seating is the ideal spot for a quiet escape, and the rooftop features an expansive community garden with outdoor kitchen facilities, sensory plantings of lavender and rosemary, and various pockets to sit and relax.
采集分享
 举报
举报
别默默的看了,快登录帮我评论一下吧!:)
注册
登录
更多评论
相关文章
-

描边风设计中,最容易犯的8种问题分析
2018年走过了四分之一,LOGO设计趋势也清晰了LOGO设计
-

描边风设计中,最容易犯的8种问题分析
2018年走过了四分之一,LOGO设计趋势也清晰了LOGO设计
-

描边风设计中,最容易犯的8种问题分析
2018年走过了四分之一,LOGO设计趋势也清晰了LOGO设计























































































