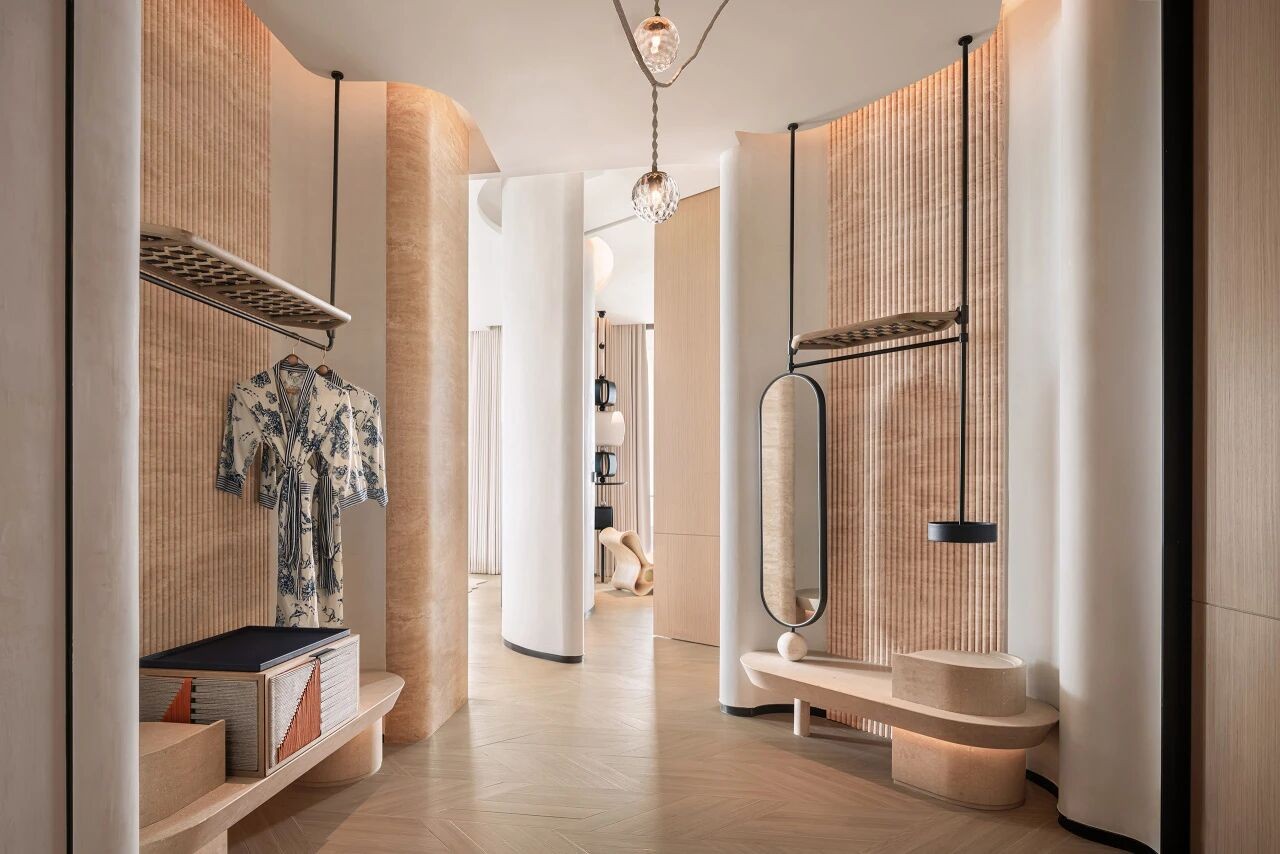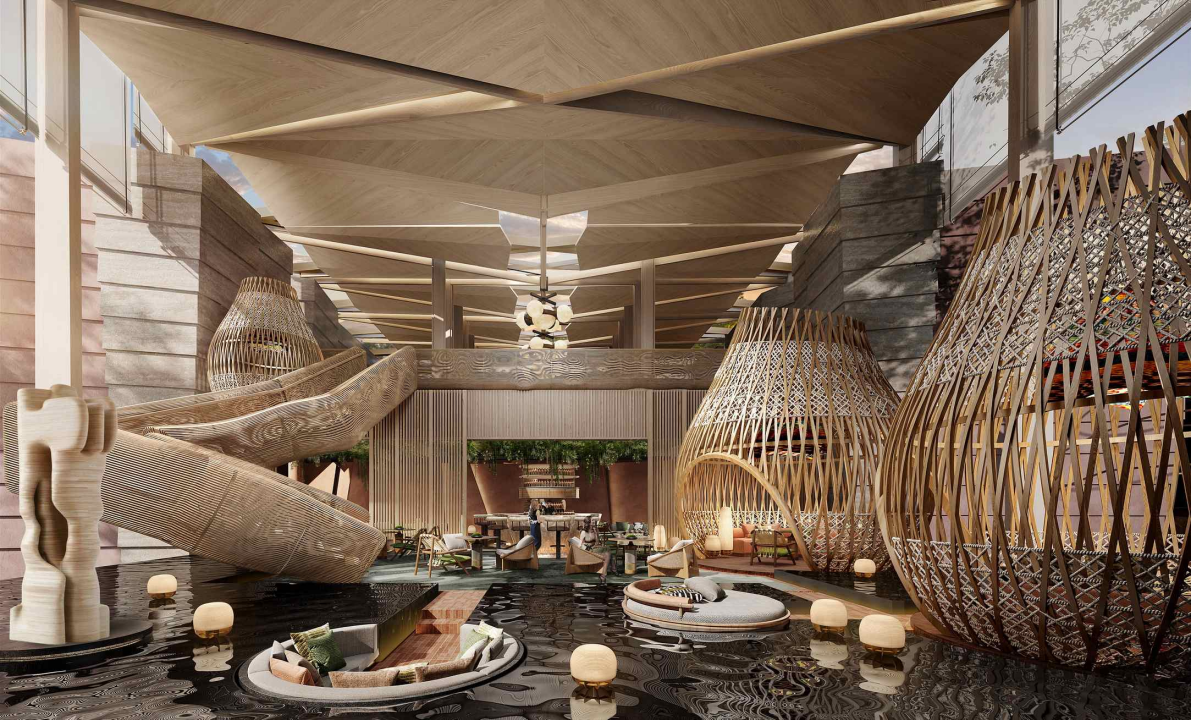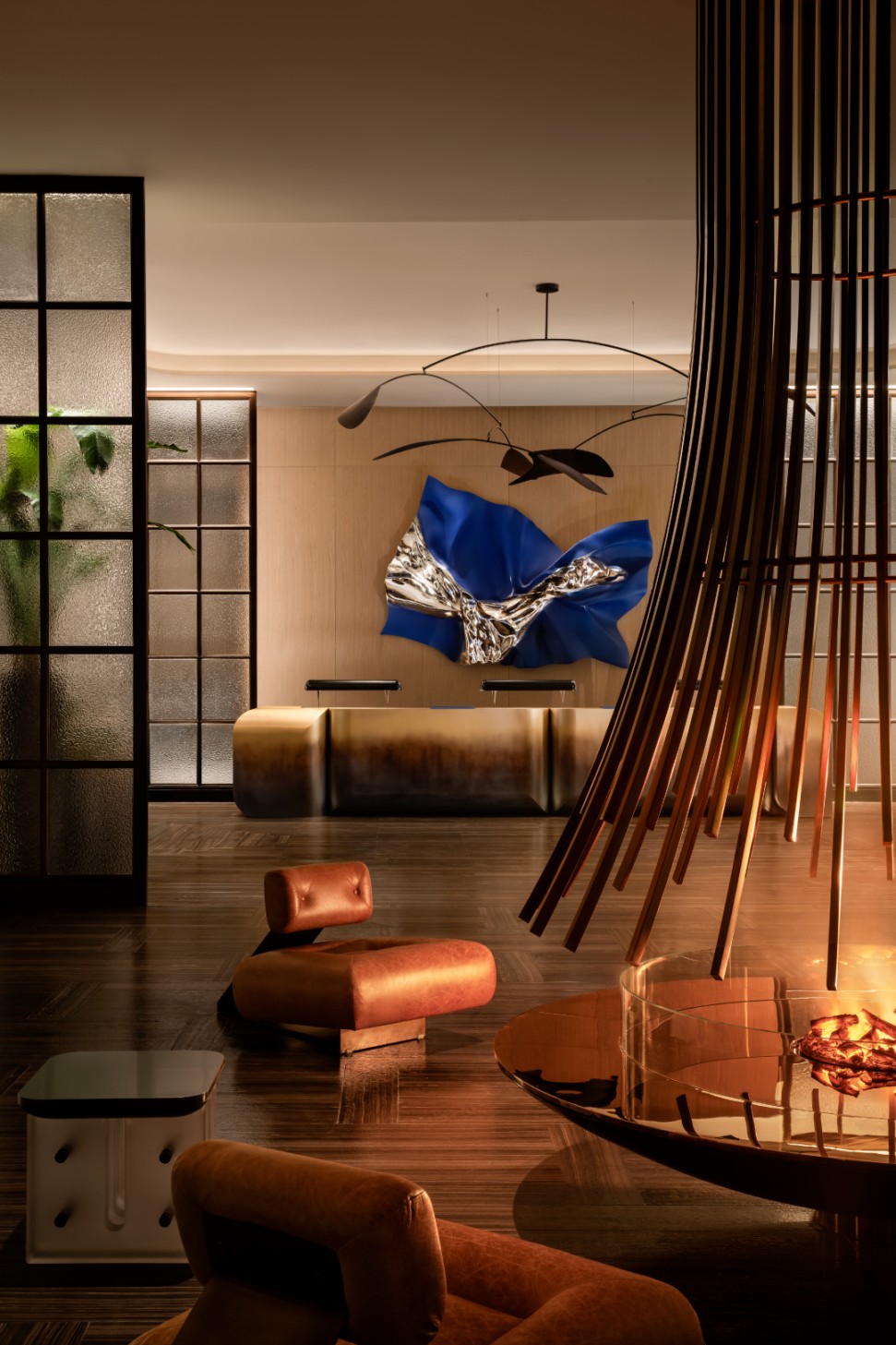YANG杨邦胜新作丨全国首家农耕文化主题:成都 · 天府农博酒店 首
2024-04-23 13:43
4500年前,一支古蜀先民自川西高原而来,
在成都平原上的宝墩,播下第一粒水稻,
由此生根结穗,绿浪翻涌,
如燎原星火,开启了跨越千年的璀璨文明,
成为天府之根,巴蜀文化之源。



天府农博主展馆
中国天府农业博览园,位于成都西南新津区,规划面积113平方公里,是四川农博会永久会址,将建设成为展示四川农业金字招牌的“博览平台”、领略天府农耕文明的“时代窗口”,呈现永不落幕的田园农博盛宴,打造为永续发展的乡村振兴典范!
China Tianfu Agricultural Expo Park is located in Xinjin District, southwest of Chengdu, with a planned area of 113 square kilometers. It is the permanent site of the Sichuan Agricultural Expo. It will be built into an expo platform to display the golden signs of Sichuan agriculture and a window of the times to appreciate Tianfus farming civilization. , presenting a never-ending pastoral and agricultural feast, and creating a model of sustainable development of rural revitalization!


地处核心的天府农博岛,依托3000亩大田景观,集萃全国顶尖设计力量精心打造:由中国工程院院士崔愷领衔设计的天府农博主展馆;中建西南院郑勇大师担纲建筑设计的天府农博酒店;YANG设计集团则负责天府农博酒店的室内、整体软装的一体化设计,助推现代农博发展……
Located in the core of Tianfu Agricultural Blog Island, relying on 3,000 acres of farmland landscape, it has gathered the countrys top design forces to carefully build: the Tianfu Agricultural Blog Exhibition Hall was led by Cui Kai, an academician of the Chinese Academy of Engineering; Tianfu Agricultural Expo Hotel; YANG Design Group is responsible for the integrated design of the interior and overall soft decoration of Tianfu Agricultural Expo Hotel, promoting the development of modern Agricultural Expo...



作为成都平原文明的开端,宝墩留下的不仅有碳化稻种、谷纹陶器、多组大型建筑,更有重要的人工夯筑城墙遗址,最早的水稻田遗迹……天府之国的农业基础,自宝墩而始,由宝墩而定。
As the beginning of civilization in the Chengdu Plain, Baodun left behind not only carbonized rice seeds, grain-patterned pottery, and multiple groups of large-scale buildings, but also important artificial rammed city wall ruins and the earliest remains of rice fields... The agricultural foundation of the Land of Abundance has since It starts from Baodun and is determined by Baodun.


于是,天府农博酒店整体设计,从大堂中心一粒米的艺术品,开启农耕体验之旅。来自四川省成百上千的农物种子,藏纳于米形透明装置,随灯光一呼一吸,点燃源远流长的巴蜀文明。
Therefore, the overall design of Tianfu Nongbo Hotel starts from the artwork of a grain of rice in the center of the lobby, starting the journey of farming experience. Hundreds of agricultural seeds from Sichuan Province are stored in rice-shaped transparent devices. They breathe in and out with the light, igniting the long-standing Bashu civilization.

原创艺术品:粮安天下
以“春生、夏长、秋收、冬藏”中国农作特色为题,分别串联大堂、多功能厅、全日餐及中餐、客房等空间,营造沉浸式乡野生活。
With the theme of spring growth, summer growth, autumn harvest, and winter storage Chinese agricultural characteristics, the lobby, multi-functional hall, all-day dining and Chinese dining, guest rooms and other spaces are connected to create an immersive rural life.




酒店整体沿用经典的川西林盘结构,田中有林,林中有宅,附近羊马河流水环绕。数栋两层屋宇以谦逊姿态伏于大地,围成内向的四合院落。
The hotel as a whole follows the classic western Sichuan forest structure, with forests in the fields, houses in the forests, and surrounded by the Yangma River nearby. Several two-story houses lie humbly on the ground, forming an introverted quadrangle.
设计语言上,我们延续建筑美学气质,通过毛石墙、夯土肌理、原木材质、棕暖色系呈现如大地般的素朴、厚重、安宁,以“天然去雕饰”的极简风格,刻画川西民居院落风情。
In terms of design language, we continue the architectural aesthetics, using rough stone walls, rammed earth textures, log materials, and warm brown colors to present earth-like simplicity, weight, and tranquility. We use the minimalist style of natural without carvings to depict the folk houses in western Sichuan. Courtyard style.

原创艺术品:宝墩印象



原创家具精心编排,呼应各自空间。灵感源自农具耕犁,以“春耕”为名的沙发、茶几、边椅系列家具,造型古朴墩实,为大堂吧的休闲之中,添色庄重沉稳。
Original furniture is carefully arranged to echo the respective spaces. Inspired by farm tools and plows, the furniture series of sofas, coffee tables, and side chairs named Spring Plowing have simple and solid shapes, adding solemnity and calmness to the leisure in the lobby bar.


原创艺术品:拔节

全日餐厅开阔通透,稻田地貌化作墙上艺术装饰,运用废旧木板降低资源消耗。白腊木桌椅、一排排稻禾灯如草垛点亮温暖……
The all-day dining restaurant is open and transparent, and the rice field landscape is transformed into art decoration on the wall. Waste wooden boards are used to reduce resource consumption. Ash wood tables and chairs, rows of rice lanterns are like haystacks, lighting up the warmth...

特色餐厅的农耕用具艺术品自成一景,竹编装饰品、土漆陶罐、四时景观如画流入室内,处处弥漫田野气息……
The farming utensils and artworks in the specialty restaurant form a scene of their own, with bamboo decorations, earth-lacquered pottery pots, and picturesque landscapes of the four seasons flowing into the interior, filling the air with the atmosphere of the countryside...


原创艺术品:忆农



原创艺术品:金穗
作为天府农博园的配套,酒店不能只考虑度假设计,更需满足农博园举办各色展览时的政务会务接待。功能布局上,南北分区,并设置一大一小公区,灵活适配政务、商务、度假的切换。
As a supporting facility for the Tianfu Agricultural Expo Park, the hotel should not only consider the resort design, but also need to meet the reception of government affairs and conferences when the Agricultural Expo Park holds various exhibitions. In terms of functional layout, the north and south areas are divided into one large and one small public area to flexibly adapt to switching between government affairs, business and vacation.

中餐厅皆为包房设计,入口处格栅屏风呵护私密,休闲桌榻令人放松会谈,五谷艺术品挂画点睛农业文明……整体简约大气,迎纳中外贵客。
The Chinese restaurants are all designed as private rooms. The grille screen at the entrance protects privacy, the leisure tables and couches allow for relaxing conversations, and the grain artworks and paintings highlight agricultural civilization... The overall simplicity and atmosphere welcome domestic and foreign guests.


原创艺术品:五谷丰登
多功能厅选用哑金与棕褐色系,庄重典雅。金色稻浪被解构转译,以阵列式方正结构,或凸或凹精心组合,彰显沉浸气势。
The multi-functional hall uses matte gold and tan colors, which is solemn and elegant. The golden rice waves have been deconstructed and translated into an array-like square structure, which is either convex or concave and carefully combined to demonstrate the immersive momentum.



原创艺术品:治水
千年前的堰渠治水农具、日用陶器、大地肌理、酿酒画像砖蜕变为各色艺术品,向外默默展露深厚底蕴。
Thousand-year-old weir and canal water control farm tools, daily pottery, earth textures, and wine-making portrait bricks have transformed into various works of art, silently revealing its profound heritage.

原创艺术品:青禾



原创艺术品:年轮


渔歌院、集芳院、稻香院、蜀风院……四栋主题客房院落低调质朴,翠竹萦环,不远处的羊马河氤氲着湿润水光。窗前风帘翠幕,一盏读书灯,一杯闲茶,即是东篱之下,难得身清心远。
Yuge Courtyard, Jifang Courtyard, Daoxiang Courtyard, Shufeng Courtyard...the four theme guest room courtyards are low-key and simple, surrounded by green bamboos, and the Yangma River not far away is filled with moist water. There is a green curtain in front of the window, a reading lamp, and a cup of leisurely tea. Under the east fence, it is rare to have a pure body and a distant mind.


总统套房位于独栋墅区,奢享四面景观、入户水景庭院及私家泳池。遵循中轴布局,客厅方正大气,橡木家具、文人挂画、多样雅玩的博古架有序点缀……如私家庭院令人流连忘返。
The Presidential Suite is located in the detached villa area and enjoys the luxury of views on all sides, a waterscape courtyard and a private swimming pool. Following the central axis layout, the living room is square and grand, with oak furniture, literati hanging paintings, and various antique shelves... just like a private courtyard, which makes people forget to leave.


民以食为天。面对中国千年农耕史及宝墩文化,YANG摒弃炫技之心,取意求拙,打造谦和质朴、融景于室、与大地稻田相得益彰的天府农博酒店,邀中外来客,重返田园。
Food is the most important thing for the people. In the face of Chinas thousand-year farming history and Baodun culture, YANG abandoned the desire to show off skills and pursued humble ideas, creating a modest and simple Tianfu Nongbo Hotel that blends into the room and complements the earths rice fields, inviting Chinese and foreign guests to return to the countryside.

▼效果图














▼施工图














































































项目名称:天府农博酒店
项目地点:四川 成都 新津区天府农博岛内
项目面积:30400平方米
建筑设计:中国建筑西南设计研究院 郑勇
室内设计:YANG设计集团
软装设计:YANG·MSA大都荟整体软装
家具设计:YANG设计集团
艺术品设计:YANG设计集团
主创团队:杨邦胜、吴尚荣、王旭斌
王辉、梁培榆、陈淑珊
开业时间:2023年10月
项目摄影:井旭峰
Project name: Tianfu Nongbo Hotel
Project location: Tianfu Nongbo Island, Xinjin District, Chengdu, Sichuan
Project area: 30,400 square meters
Architectural Design: China Southwest Architectural Design Institute Zheng Yong
Interior design: Yang - Associates Group
Soft decoration design: YANG·MSA Daduhui overall soft decoration
Furniture Design: Yang - Associates Group
Artwork design: Yang - Associates Group
Main creative team: Yang Bangsheng, Wu Shangrong, Wang Xubin
Wang Hui, Liang Peiyu, Chen Shushan
Opening date: October 2023
Project Photography: Jing Xufeng
免责提示:(1)文章内图片仅供读者参考。(2)我们所转载的所有文章、图片、音频视频文件等资料版权归版权所有人所有,因非原创文章及图片等内容无法一一和版权者联系,如原作者或编辑认为作品不宜上网供大家浏览,或不应无偿使用,请及时通知我们,以迅速采取适当措施,避免给双方造成不必要的经济损失。(3)本网页如无意中侵犯了媒体或个人的知识产权,请后台私信告之,我们立即予以删除。































