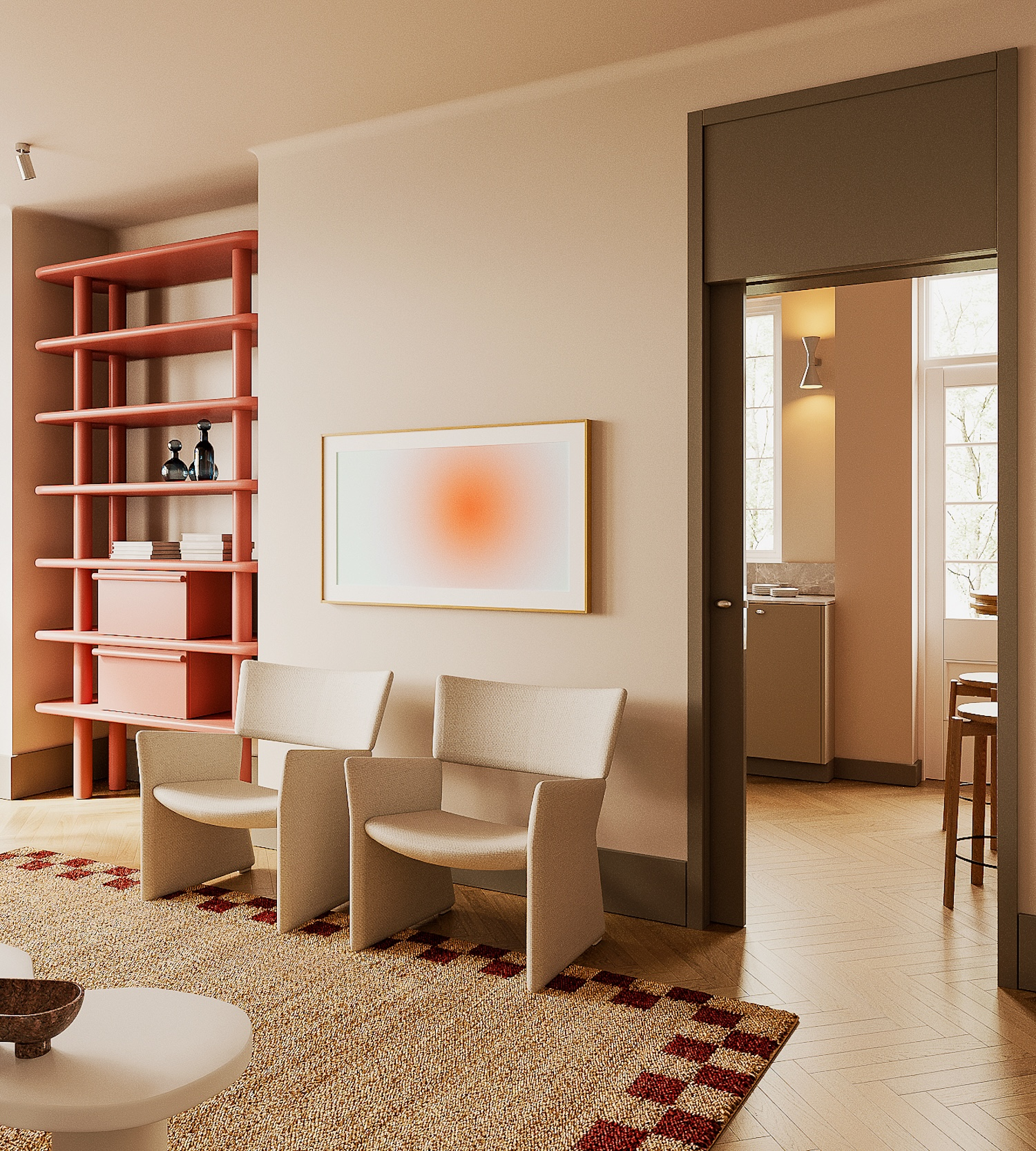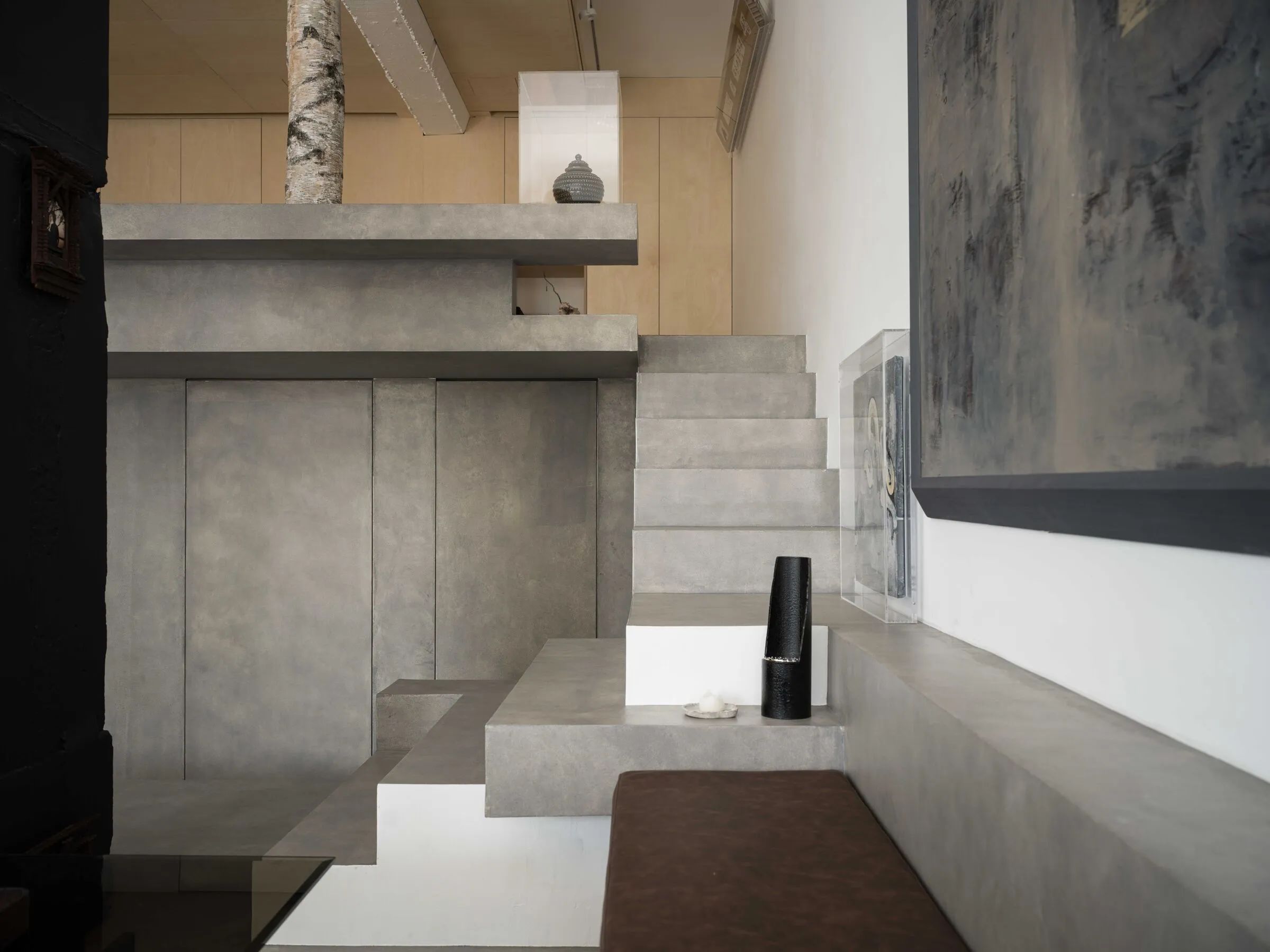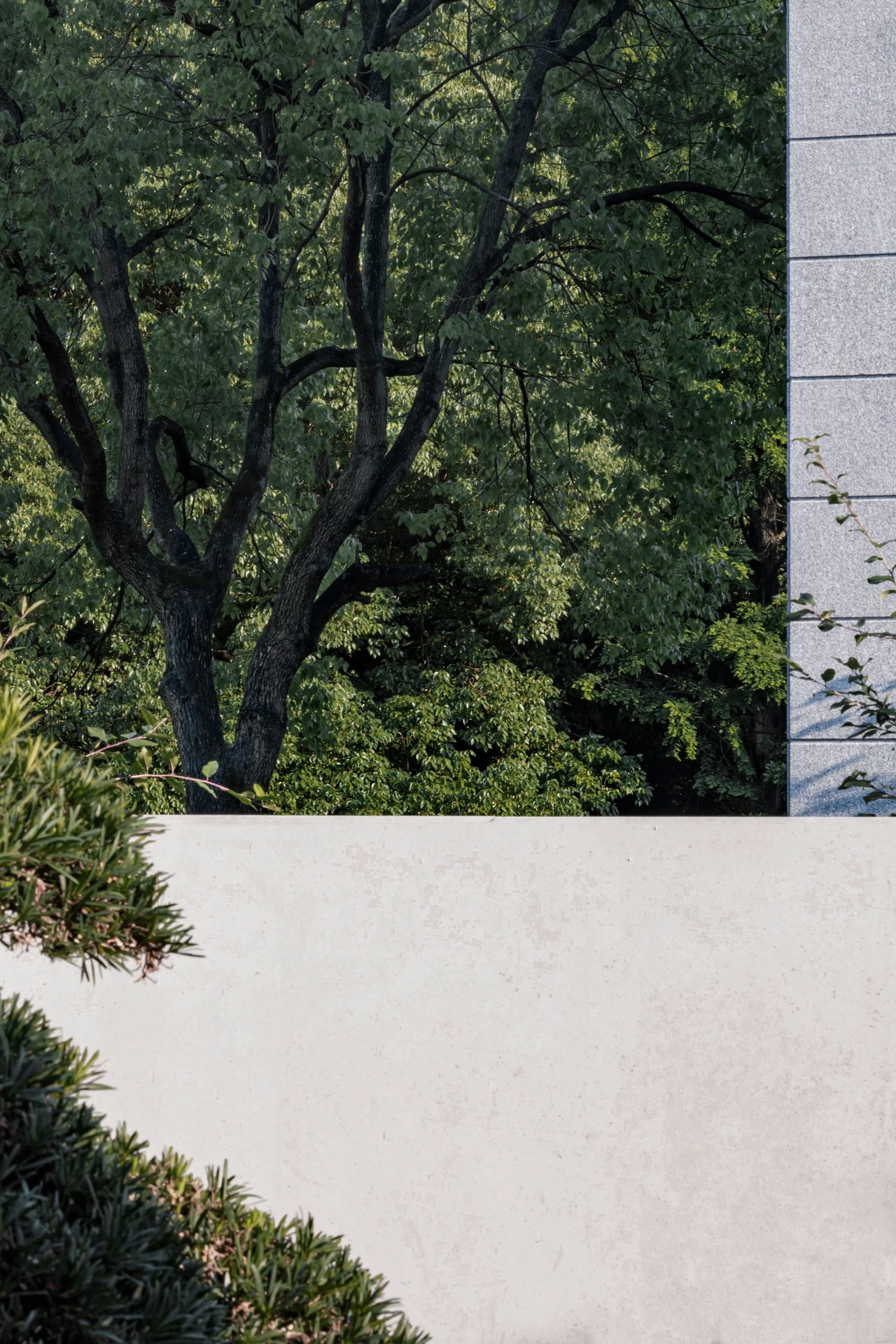Christopher Elliott Design 艺术的交融 首
2024-04-23 13:52
Christopher Elliott Design
Christopher Elliott Design
是一家室内设计工作室,致力于从头开始塑造空间。对他们来说,设计不仅仅是项目的最后一层。它在绘制计划之前开始,即首次构思空间愿景时。在每个空间的目的、体验和意图的引导下,他们提供永恒的内饰,本质上是美丽的,并且毫不费力地实用。
年代原始住宅的骨架内,克里斯托弗·埃利奥特设计创造了一个内敛而优雅的室内世界,将装饰艺术元素与当代感性融为一体。
Within the skeleton of an original 1930s Melbourne home, Christopher Elliott has created a restrained yet elegant interior world that blends art Deco elements with contemporary sensibility.
该设计围绕三个决定性的姿态:引人注目的双螺旋楼梯、橡木板条细节以及在室内和花园之间建立新联系的钢框玻璃。从这三个元素出发,
Christopher Elliott Design
The design revolves around three decisive gestures: a dramatic double spiral staircase, oak slatted details, and steel-framed glass that creates a new connection between the interior and the garden. Starting from these three elements, Christopher Elliott Design developed a design language to convey the overall concept.
克里斯托弗·埃利奥特描述了原始建筑“并不是标志性时期最纯粹的例子”,尽管如此,他们还是试图保留与山楂屋历史相关的方面。“我们从原始建筑中汲取灵感,保留了现代化的‘装饰’风格,并注入了新的当代设计,”克里斯托弗说。
Christopher Elliott described the original building as not the purest example of the iconic period, and that they nevertheless sought to preserve aspects associated with Hawthorne Houses history. We took inspiration from the original architecture, retaining the modern deco style and infusing it with a new contemporary design, says Christopher.
该项目是由客户发起的,他们的孩子现在搬出了家,觉得房子不再满足他们的需求。“翻修的主要动力是主要的起居空间和厨房,它们的自然光有限,而且没有充分利用游泳池和花园的美丽外观,”克里斯托弗解释道。在设计过程中,优先考虑的是与房屋原始状态中缺失的花园建立联系,并涉及克服挑战,例如土地的坡度和现有的无法移动的网球场。因此,这需要与建筑师和景观设计师密切合作,并看到克里斯托弗·埃利奥特设计也大量涉及外部和景观的元素。
The project was initiated by clients whose children had now moved out of the home and felt that the house no longer met their needs. The main impetus for the renovation was the main living space and kitchen, which had limited natural light and did not take full advantage of the beautiful appearance of the pool and garden, Christopher explained. During the design process, priority was given to establishing a connection with the garden that was missing from the original state of the house and involved overcoming challenges such as the slope of the land and the existing immovable tennis court. As such, this required close collaboration with architects and landscape architects, and saw Christopher Elliotts design also heavily involved elements of the exterior and landscape.
在内部,对空间进行了重大重新规划,以实现室内外之间的联系感,并为客户在其人生的这个阶段创造一个合适的家。
Inside, the space was significantly replanned to achieve a sense of connection between interior and exterior and to create a suitable home for the client at this stage of their life.
底层经过完全重新配置,向北面开放了厨房和主要起居空间,而整个一楼也进行了改造,以容纳额外的套间和休息空间。“我们非常注意每个房间和空间的关系以及它们的流动方式。每当我们进行空间规划设计时,我们都会查看空间之间的视线,以及它们是否影响客户使用空间的方式,”克里斯托弗说。
The ground floor was completely reconfigured to open up the kitchen and main living space to the north, while the entire first floor was also remodeled to accommodate additional ensuites and seating Spaces. We pay great attention to the relationship of each room and space and the way they flow. Whenever we do a spatial planning design, we look at the line of sight between Spaces and whether they affect the way clients use the space, says Christopher.
Christopher explained that the designers were aware of the connections between individual rooms and buildings, which can elicit an emotional response. Once the layout was decided, we started to improve the interior design using the design language we developed from the building. A key element of the overall design of Hawthorn House is the spiral staircase, which is located at the centre of the building and affects much of the shared living space. We wanted this to be a personalized design and set the stage for the rest of the interior, he said. The magnificent and seamless staircase enhances the scale of the staircase and the majestic marble that wraps the treads of Atdomus Elba.
正如楼梯在住宅中占据如此重要的地位一样,厄尔巴岛成为贯穿整个设计的连续性主线。“我被真实的材料所吸引。我不倾向于使用模仿自然的人造材料,”克里斯托弗说。“该项目真正的主角是厄尔巴岛大理石,它的特色在于引人注目的双螺旋楼梯、主卧套间以及贯穿各处的众多特色细木工部分。它具有优雅的简约性和华丽的色彩。” 这种简单而内敛的天然材料调色板唤起了一种永恒的感觉,与时代建筑相得益彰,同时贡献了当代品质。“我们打算使用历史悠久的天然材料和有限的调色板来创造对建筑形式的兴趣。我们希望物质性能够唤起优雅但不挑剔。
We pay great attention to the relationship of each room and space and the way they flow.
Just as the stairs take such an important place in the house, the island of Elba becomes the main line of continuity throughout the design. Im drawn to real material. I dont tend to use artificial materials that mimic nature, Christopher said. The real star of the project is the Elba Marble, which features a dramatic double spiral staircase, the master suite, and numerous characteristic joinery sections throughout. It has elegant simplicity and gorgeous colors. This simple yet restrained palette of natural materials evokes a sense of timelessness that complements the period architecture while contributing a contemporary quality. We intended to use historic natural materials and a limited color palette to create an interest in the architectural form. We want materiality to evoke elegance without being fussy.
The magnificent and seamless Artedomas Elba marble that wraps the stair treads enhances the scale and grandeur of the staircase.
Christopher Elliott Design
In addition to working with Atdomus to procure Elba marble, Christopher Elliott Design also selected Artedomos tiles and bathtubs.
解释道。“我们欣赏他们多样化、先进且永恒的产品系列,满足不同的预算和风格。而且他们总是让人开怀大笑!我们的生活中肯定需要更多这样的东西。所有
产品均具有可靠的质量,这使我们有信心指定它们。他们只是拥有一些最好的产品。”
Having worked with Artedomus for many years on various projects, Artedomus is one of our go-to suppliers, explains Christopher. We appreciate their diverse, advanced and timeless range of products to suit different budgets and styles. And they always make people laugh! We definitely need more of that in our lives. The reliable quality of all Artedomas products gives us the confidence to specify them. They just have some of the best products.
The scale and grandeur of the staircase is enhanced by the gorgeous and seamless Artedomos Elba marble that wraps the treads.
浅灰色瓷砖。“我们选择强调干净、哑光的外观,用深色的瓷砖进行灌浆,使其看起来更加现代和图形化,”克里斯托弗说。
With the exception of the main suite, all bathrooms feature light grey Italian Fiandre Nuances tiles by Artedomus. We chose to emphasize the clean, matte look and grout it with dark tiles to make it look more modern and graphic, says Christopher.
的“普通”浴缸,克里斯托弗将其描述为“我们的经典产品”。同时,有质感的伊奈壁炉上覆盖着
瓷砖。克里斯托弗说,凭借独特的“陶器外观,我喜欢不使用水泥浆而增强的粗糙表面效果”。这种原始的、有机的品质,通过日本伊奈
使用的传统制造工艺得到增强,与拉丝黄铜等一些受装饰艺术风格影响的精致细节形成鲜明对比并相互补充,为设计带来了平衡感。
This Agape master suite and third bedroom suite both come with Artedomus normal bathtub, which Christopher describes as our classic product. Meanwhile, the textured Inai fireplace is covered with Fabe Ox tiles from Artedomas. Christopher says that with the unique pottery look, I like the rough surface effect that is enhanced without the use of cement paste. This original, organic quality, enhanced by the traditional manufacturing process used by INAX in Japan, contrasts and complements some fine Art Deco-influenced details such as brushed brass, bringing a sense of balance to the design.
捕捉了原始住宅建造时代的精髓,体现了整体设计方法的成功。
Christopher Elliott Design
通过优雅的天然材料调色板编织出历史感,确保室内装饰与建筑和景观设计相辅相成、协调一致,创造出统一、优雅的当代住宅。
Hawthorn House captures the essence of the original housebuilding era and embodies the success of a holistic approach to design. Christopher Elliott Design weaves a sense of history through an elegant palette of natural materials, ensuring that the interiors complement and harmoniously align with the architecture and landscape design to create a unified, elegant contemporary home.
Christopher Elliott Design
解释道。“我们欣赏他们多样化、先进且永恒的产品系列,满足不同的预算和风格。”
In addition to collaborating with Artedomus to procure Elba marble, Christopher Elliott Design also selected Artedomus tiles and bathtubs. Artedomos is one of our go-to suppliers, explains Christopher. We appreciate their diverse, progressive and timeless product range to suit different budgets and styles.
被用在中央螺旋楼梯的踏板上,并再次用在浴室中,营造出一种连续性的感觉。
Artedomus Elba was used on the treads of the central spiral staircase and again in the bathroom to create a sense of continuity.
采集分享
 举报
举报
别默默的看了,快登录帮我评论一下吧!:)
注册
登录
更多评论
相关文章
-

描边风设计中,最容易犯的8种问题分析
2018年走过了四分之一,LOGO设计趋势也清晰了LOGO设计
-

描边风设计中,最容易犯的8种问题分析
2018年走过了四分之一,LOGO设计趋势也清晰了LOGO设计
-

描边风设计中,最容易犯的8种问题分析
2018年走过了四分之一,LOGO设计趋势也清晰了LOGO设计























































































































