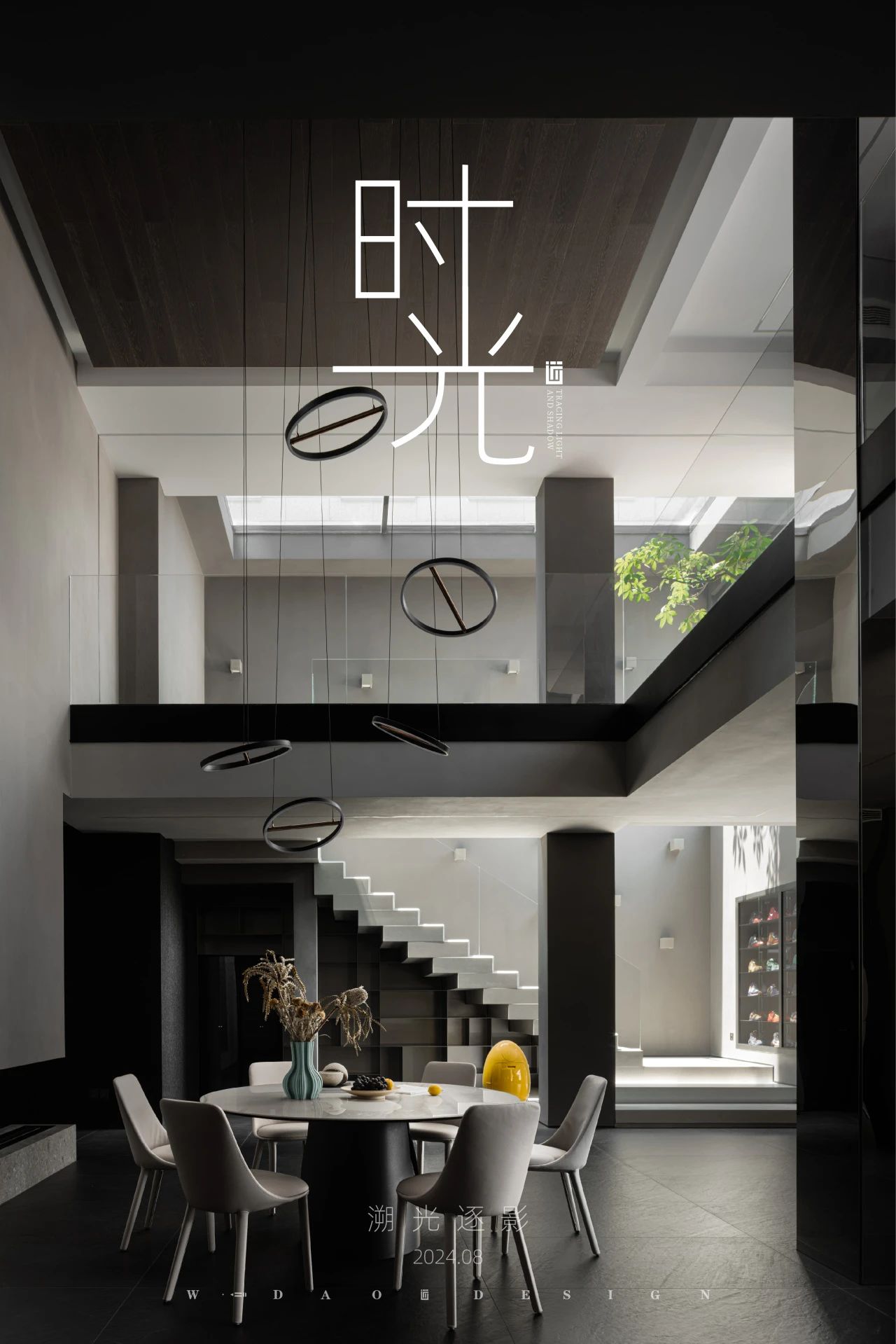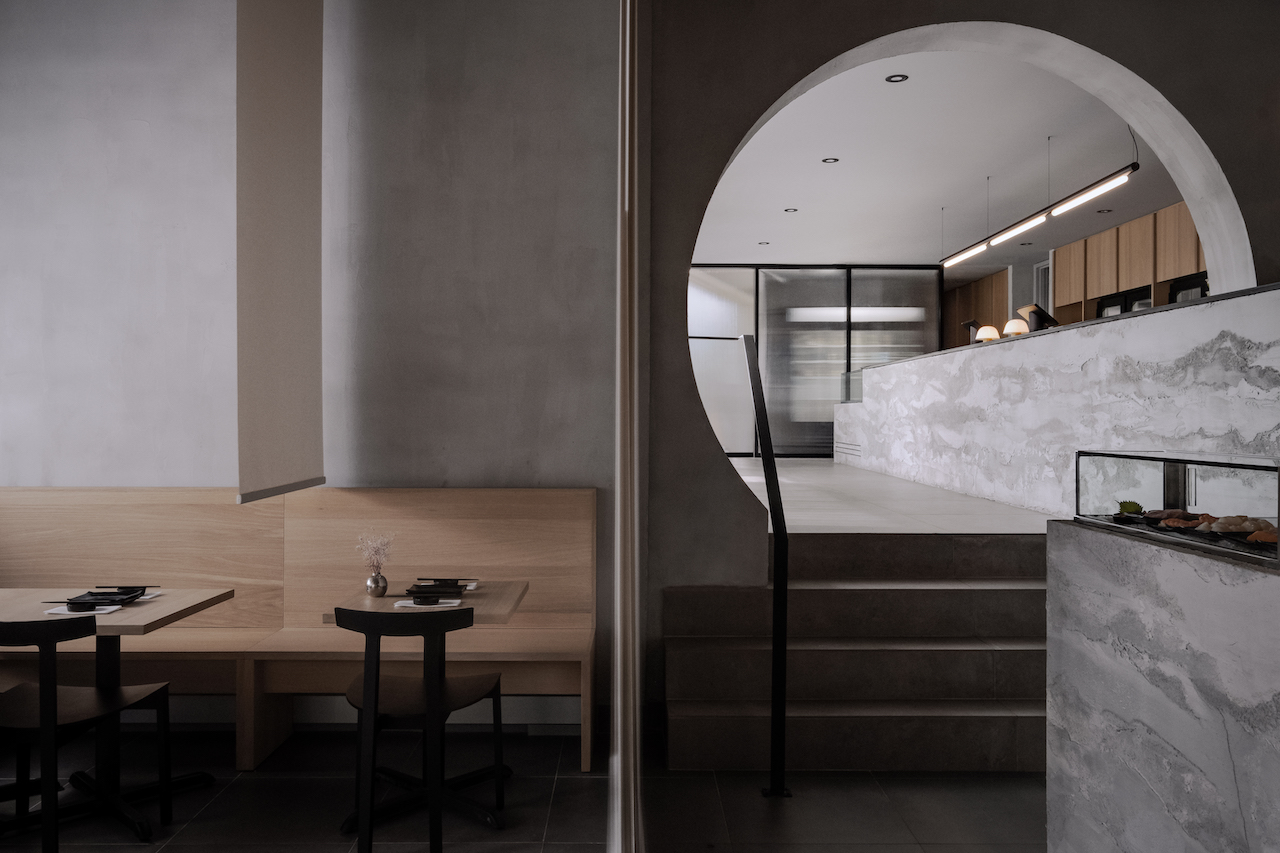Saddle Peak House丨自然之韵 首
2024-04-14 09:54
Saddle Peak House 是一座位于加利福尼亚州托潘加海岸山脊上的住宅,它的设计和地理位置都体现了与自然环境的和谐共生。这座住宅最初由建筑师 Michael Sant 设计,作为他个人的度假胜地,后来被洛杉矶的电影制片人和设计爱好者 Goktug Sarioz 购买,并对外开放,让公众有机会体验建筑如何加深我们与自然的联系。
Saddle Peak House is a residence located on the coastal ridge in Topanga, California, whose design and location reflect a harmonious symbiosis with the natural environment. Originally designed by architect Michael Sant as his personal retreat, the home was later purchased by Los Angeles-based filmmaker and design enthusiast Goktug Sarioz and opened to the public, giving the public the opportunity to experience how architecture can deepen our connection to nature.
这座住宅的设计探索了多种对比鲜明的关系,如重与轻、透明与不透明、扎根与漂浮等,这些元素共同创造出一种与自然界相似的平衡感。L形的房屋设计使得居住者可以同时享受太平洋的壮丽景色和周围巨大岩层的壮观美景。无边泳池上方的天空与岩层相映成趣,为居住者提供了一种独特的视觉体验。
The design of the house explores a variety of contrasting relationships, such as heavy and light, transparent and opaque, rooted and floating, which together create a sense of balance similar to the natural world. The L-shaped design of the house allows occupants to simultaneously enjoy stunning views of the Pacific Ocean and spectacular views of the surrounding giant rock formations. The sky above the infinity pool is set against the rock formations, providing a unique visual experience for the occupants.
在建筑材料的选择上,Saddle Peak House 结合了混凝土、玻璃、钢材和实心加拉帕木等材料,这些材料与周围的地形相协调,使得建筑仿佛与周围的自然景观融为一体。Goktug Sarioz 强调,这个家唤起了加州的自然本质——山脉与大海的美丽。
In the selection of building materials, Saddle Peak House combines concrete, glass, steel and solid galapa wood to harmonize with the surrounding terrain, making the building seem to blend in with the surrounding natural landscape. Goktug Sarioz emphasized that the home evokes the natural essence of California - the beauty of the mountains and the sea.
室内空间的设计同样注重与自然的融合。混凝土墙框住了全高推拉门,创造出开放、光线充足的居住空间,居住者可以在这里感受到户外的自然气息。家具的选择也非常考究,来自世界各地的家具不仅与建筑和景观相得益彰,还加强了房屋的设计完整性。这些家具包括了汉斯·韦格纳(Hans Wegner)和贾斯珀·莫里森(Jasper Morrison)等中世纪设计师的标志性作品。
The design of the interior space also focuses on the integration with nature. Concrete walls frame the full-height sliding doors, creating an open, light-filled living space where residents can experience the natural atmosphere of the outdoors. The selection of furniture is also very sophisticated, with furniture from all over the world not only complementing the architecture and landscape, but also enhancing the design integrity of the house. The furniture includes iconic pieces by mid-century designers such as Hans Wegner and Jasper Morrison.
Saddle Peak House 对细节的关注也体现了对居住者体验的深思熟虑。例如,所有的插头和开关都被巧妙地隐藏起来,以减少视觉上的干扰,并鼓励居住者完全沉浸在自然环境中。在这里,居住者可以更加敏锐地感受到周围的自然变化——鸟儿在游泳池边饮水的声音、空气温度随着一天的变化、天空色调的缓慢变化,以及微风吹过时本地植物的清新气息。
Saddle Peak Houses attention to detail also reflects thoughtful consideration of the occupants experience. For example, all plugs and switches are cleverly hidden to reduce visual distractions and encourage occupants to fully immerse themselves in the natural environment. Here, residents can be more acutely aware of the natural changes around them - the sound of birds drinking by the pool, the changing air temperature as the day progresses, the slow change in sky tone, and the refreshing smell of native plants in the breeze.
Goktug Sarioz 认为,在 Saddle Peak House 这样的自然环境中,人们可以找到真正的放松和恢复活力的机会。这座住宅不仅是一个居住的空间,更是一个让人们能够与自然重新连接、体验生活之美的地方。
Goktug Sarioz believes that in a natural setting like Saddle Peak House, people can find real opportunities to relax and rejuvenate. The house is not only a living space, but also a place where people can reconnect with nature and experience the beauty of life.
采集分享
 举报
举报
别默默的看了,快登录帮我评论一下吧!:)
注册
登录
更多评论
相关文章
-

描边风设计中,最容易犯的8种问题分析
2018年走过了四分之一,LOGO设计趋势也清晰了LOGO设计
-

描边风设计中,最容易犯的8种问题分析
2018年走过了四分之一,LOGO设计趋势也清晰了LOGO设计
-

描边风设计中,最容易犯的8种问题分析
2018年走过了四分之一,LOGO设计趋势也清晰了LOGO设计

















































